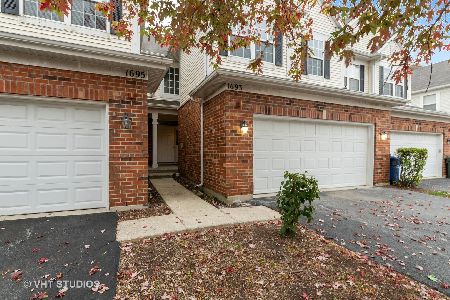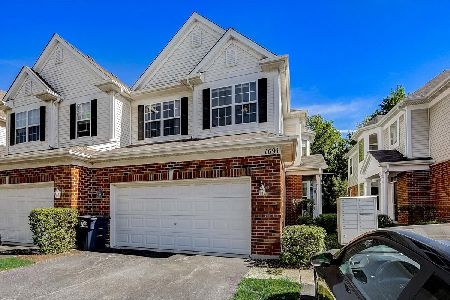1691 Buckingham Drive, Des Plaines, Illinois 60018
$315,000
|
Sold
|
|
| Status: | Closed |
| Sqft: | 1,938 |
| Cost/Sqft: | $168 |
| Beds: | 3 |
| Baths: | 4 |
| Year Built: | 2011 |
| Property Taxes: | $5,073 |
| Days On Market: | 2682 |
| Lot Size: | 0,00 |
Description
***Impeccably maintained TOP to BOTTOM UPDATED CORNER UNIT W/ 3 Bedrooms & 3.5 Baths*** Dramatic 2 story foyer welcomes you into into the home, and the gleaming Brazillian Cherry hardwood floors guide you to the large open floor plan! Open kitchen concept w/ solid wood cabinetry, stainless steel appliances, center island & breakfast area spills into the spacious family room and relaxing outdoor patio with fire-pit. Wander up to the second floor and be greeted to 2 over-sized guest bedrooms w/New Carpet, a huge guest full bathroom and 2nd floor Washer/Dryer. Relax in the zen Master Retreat featuring spa-like bath w/double bowl vanity, separate shower and soaking tub and walk-in closet that will make you the envy of all of your friends. We are not done yet, the lower level features a full Media Room w/ included projector, screen and surround sound, another full bath and tons of storage. The pride that these owners had in every aspect of this home is seen thru-out this home.
Property Specifics
| Condos/Townhomes | |
| 2 | |
| — | |
| 2011 | |
| Full | |
| — | |
| No | |
| — |
| Cook | |
| — | |
| 127 / Monthly | |
| Insurance,Exterior Maintenance,Lawn Care,Scavenger,Snow Removal | |
| Lake Michigan | |
| Public Sewer | |
| 10100578 | |
| 09331040640000 |
Nearby Schools
| NAME: | DISTRICT: | DISTANCE: | |
|---|---|---|---|
|
Grade School
Orchard Place Elementary School |
62 | — | |
|
Middle School
Iroquois Community School |
62 | Not in DB | |
|
High School
Maine West High School |
207 | Not in DB | |
Property History
| DATE: | EVENT: | PRICE: | SOURCE: |
|---|---|---|---|
| 6 Nov, 2018 | Sold | $315,000 | MRED MLS |
| 10 Oct, 2018 | Under contract | $324,900 | MRED MLS |
| 1 Oct, 2018 | Listed for sale | $324,900 | MRED MLS |
| 3 Sep, 2021 | Sold | $360,000 | MRED MLS |
| 21 Jul, 2021 | Under contract | $364,000 | MRED MLS |
| 30 Jun, 2021 | Listed for sale | $364,000 | MRED MLS |
Room Specifics
Total Bedrooms: 3
Bedrooms Above Ground: 3
Bedrooms Below Ground: 0
Dimensions: —
Floor Type: Carpet
Dimensions: —
Floor Type: Carpet
Full Bathrooms: 4
Bathroom Amenities: Separate Shower,Double Sink,Soaking Tub
Bathroom in Basement: 1
Rooms: Media Room
Basement Description: Finished
Other Specifics
| 2 | |
| Concrete Perimeter | |
| Asphalt | |
| Patio, Storms/Screens, End Unit | |
| Common Grounds | |
| 2082 SQ. FT. | |
| — | |
| Full | |
| Vaulted/Cathedral Ceilings, Hardwood Floors, Theatre Room, Second Floor Laundry, Storage | |
| Range, Microwave, Dishwasher, Refrigerator, Washer, Dryer, Stainless Steel Appliance(s) | |
| Not in DB | |
| — | |
| — | |
| — | |
| — |
Tax History
| Year | Property Taxes |
|---|---|
| 2018 | $5,073 |
| 2021 | $6,891 |
Contact Agent
Nearby Similar Homes
Nearby Sold Comparables
Contact Agent
Listing Provided By
RE/MAX Properties Northwest





