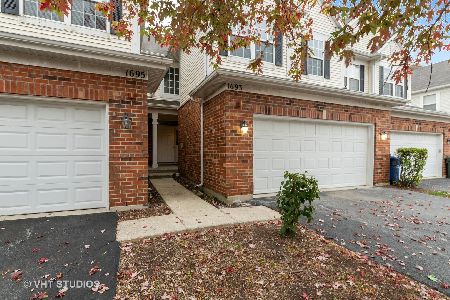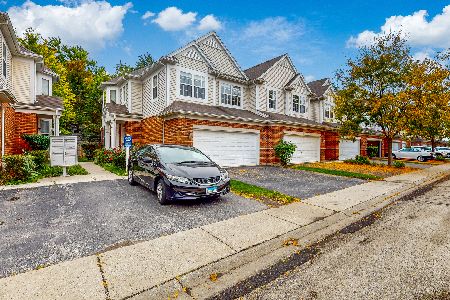1691 Buckingham Drive, Des Plaines, Illinois 60018
$360,000
|
Sold
|
|
| Status: | Closed |
| Sqft: | 1,938 |
| Cost/Sqft: | $188 |
| Beds: | 3 |
| Baths: | 4 |
| Year Built: | 2007 |
| Property Taxes: | $6,891 |
| Days On Market: | 1679 |
| Lot Size: | 0,00 |
Description
Welcome to this updated end unit with 3 bedrooms, 3.5 baths, and a full finished basement. This beautiful dramatic 2 story townhouse features Brazilian Cherry hardwood floors, updated kitchen and baths 2021, new quartz countertops, stainless steel appliances, center island, outdoor patio for your entertainment, and 2 car attached garage. Laundry room is conveniently located on the second floor. What's in the basement? Family room with a projector screen and lots of storage space as well. Home is located in very close proximity to 294, 90, Allstate Arena, all of Rosemont's shopping, dining and entertainment options, and both CTA Blue Line and Metra stations. And you can also drive to downtown Chicago in less than 30 minutes! Do not miss it! **MULTIPLE OFFERS RECEIVED, highest and best is due on July 20th, at NOON ***
Property Specifics
| Condos/Townhomes | |
| 2 | |
| — | |
| 2007 | |
| Full | |
| — | |
| No | |
| — |
| Cook | |
| Buckingham Pointe | |
| 133 / Monthly | |
| Exterior Maintenance,Lawn Care,Snow Removal,Other | |
| Public | |
| Public Sewer | |
| 11141248 | |
| 09331040640000 |
Nearby Schools
| NAME: | DISTRICT: | DISTANCE: | |
|---|---|---|---|
|
Grade School
Orchard Place Elementary School |
62 | — | |
|
Middle School
Algonquin Middle School |
62 | Not in DB | |
|
High School
Maine West High School |
207 | Not in DB | |
Property History
| DATE: | EVENT: | PRICE: | SOURCE: |
|---|---|---|---|
| 6 Nov, 2018 | Sold | $315,000 | MRED MLS |
| 10 Oct, 2018 | Under contract | $324,900 | MRED MLS |
| 1 Oct, 2018 | Listed for sale | $324,900 | MRED MLS |
| 3 Sep, 2021 | Sold | $360,000 | MRED MLS |
| 21 Jul, 2021 | Under contract | $364,000 | MRED MLS |
| 30 Jun, 2021 | Listed for sale | $364,000 | MRED MLS |

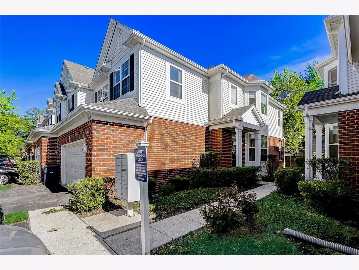
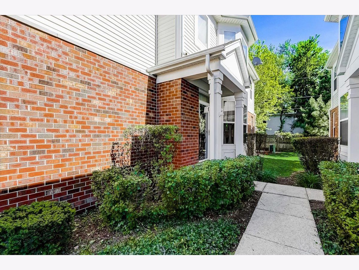
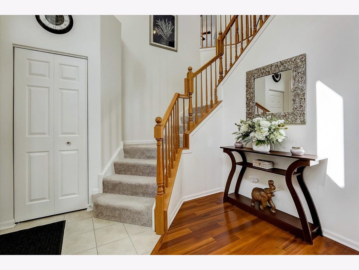
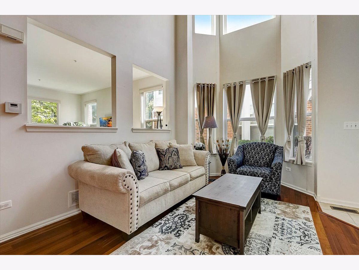
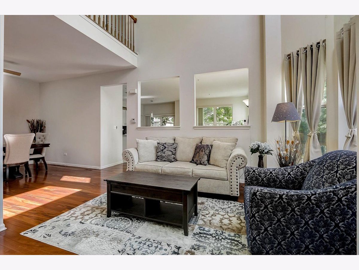
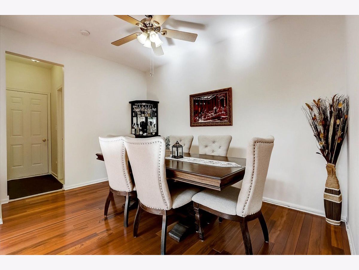
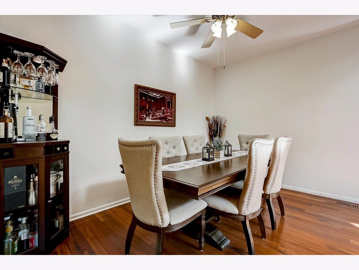
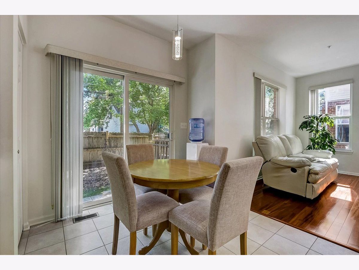
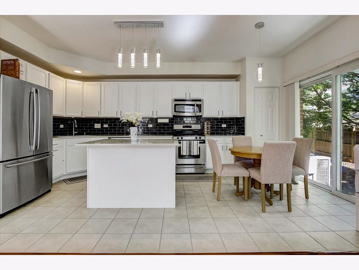
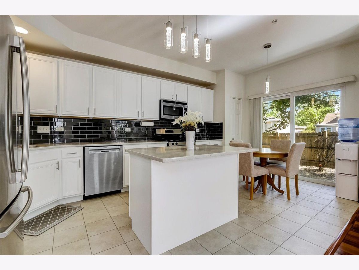
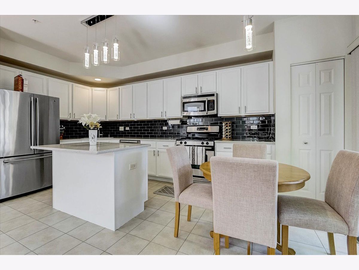
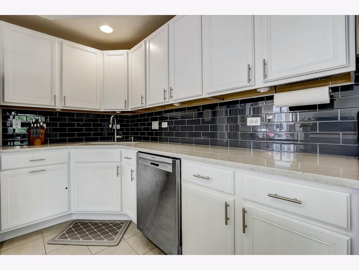
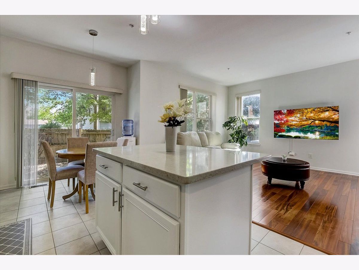
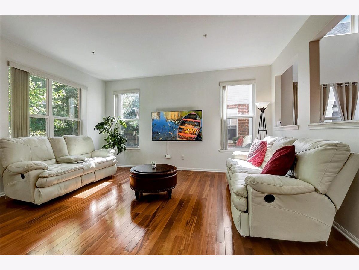
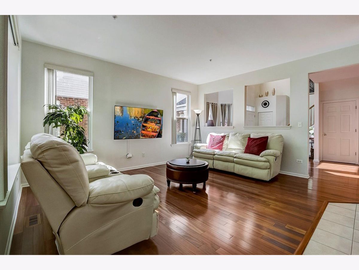
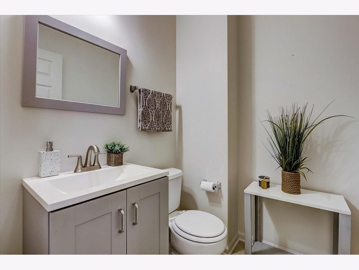
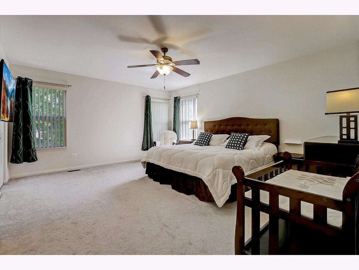
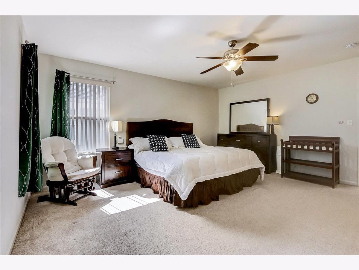
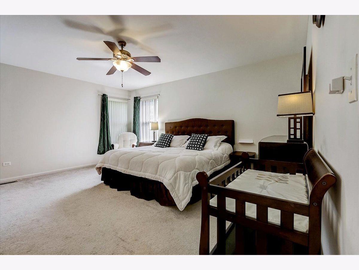
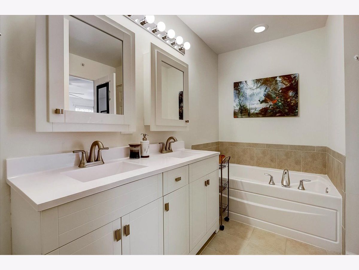
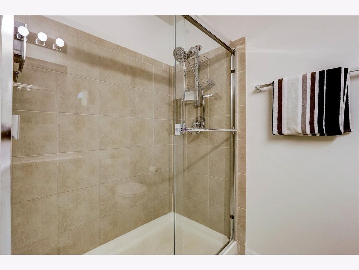
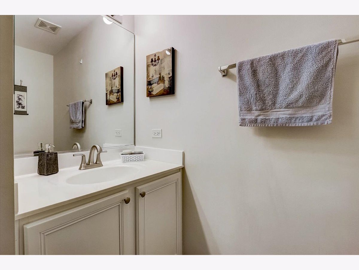
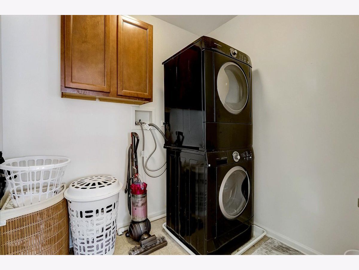
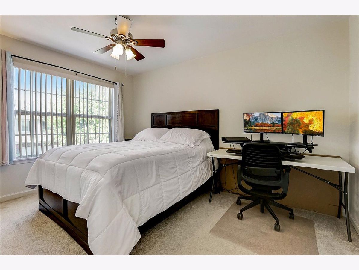
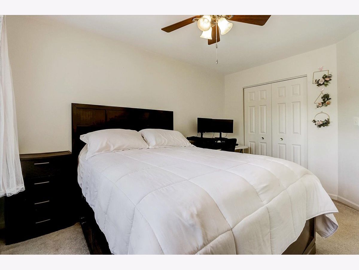
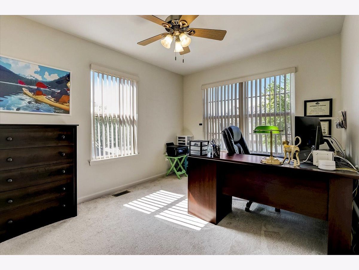
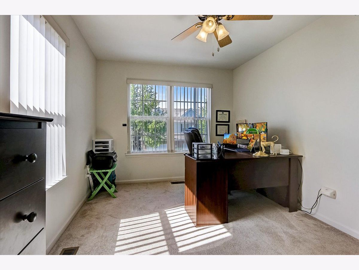
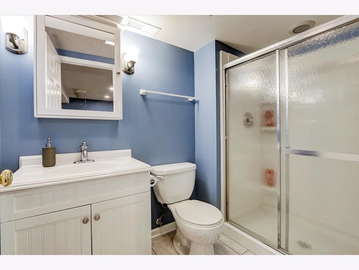
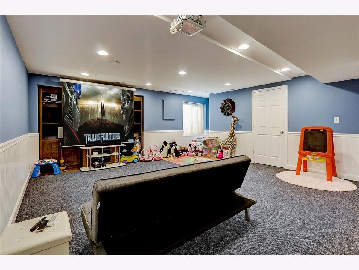
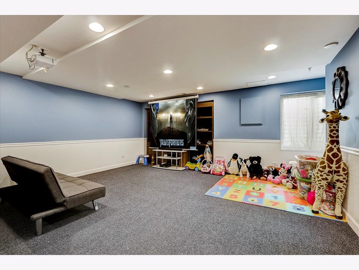
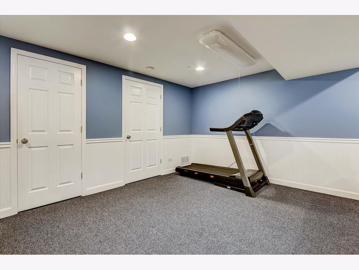
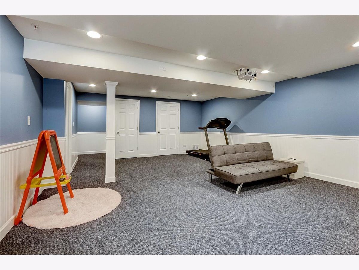
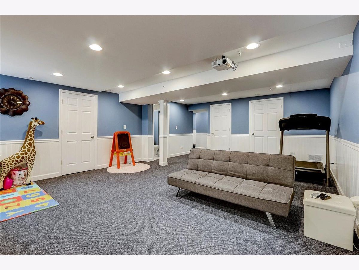
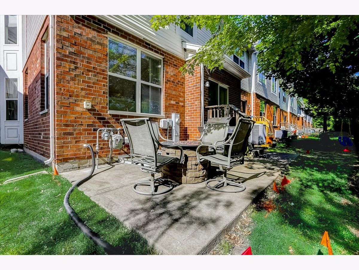
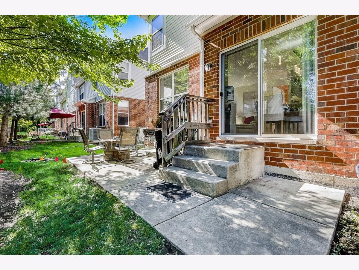
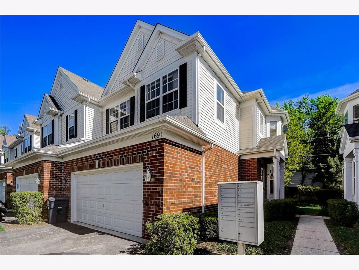
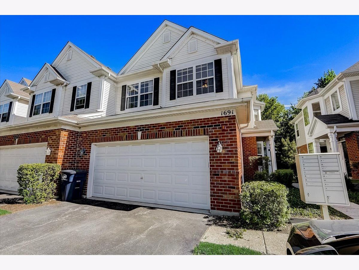
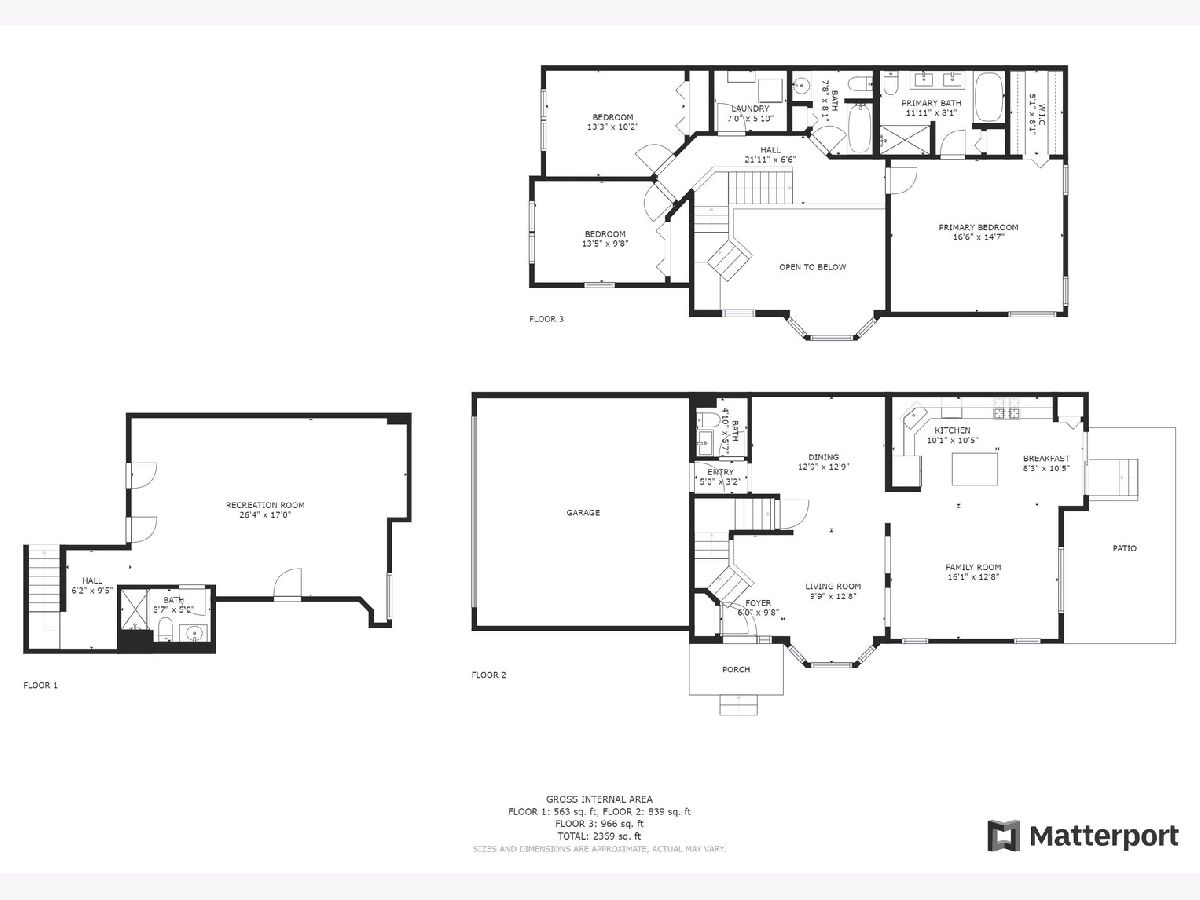
Room Specifics
Total Bedrooms: 3
Bedrooms Above Ground: 3
Bedrooms Below Ground: 0
Dimensions: —
Floor Type: Carpet
Dimensions: —
Floor Type: Carpet
Full Bathrooms: 4
Bathroom Amenities: Separate Shower,Double Sink,Soaking Tub
Bathroom in Basement: 1
Rooms: Recreation Room
Basement Description: Finished
Other Specifics
| 2 | |
| — | |
| Asphalt | |
| Patio, Storms/Screens | |
| — | |
| 2082 | |
| — | |
| Full | |
| Hardwood Floors, Second Floor Laundry, Storage | |
| Range, Microwave, Dishwasher, Refrigerator, Washer, Dryer, Disposal, Stainless Steel Appliance(s) | |
| Not in DB | |
| — | |
| — | |
| — | |
| — |
Tax History
| Year | Property Taxes |
|---|---|
| 2018 | $5,073 |
| 2021 | $6,891 |
Contact Agent
Nearby Similar Homes
Nearby Sold Comparables
Contact Agent
Listing Provided By
Redfin Corporation


