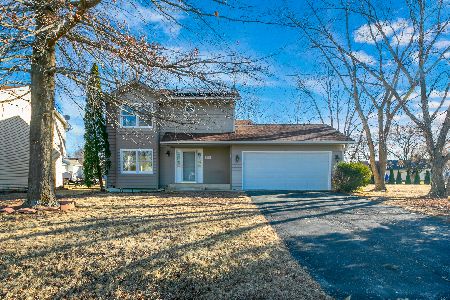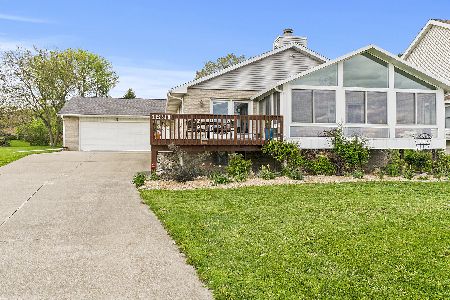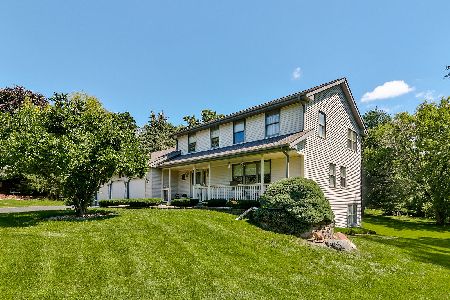1691 Candlewick Drive, Poplar Grove, Illinois 61065
$170,000
|
Sold
|
|
| Status: | Closed |
| Sqft: | 1,800 |
| Cost/Sqft: | $100 |
| Beds: | 3 |
| Baths: | 3 |
| Year Built: | 1991 |
| Property Taxes: | $2,273 |
| Days On Market: | 3507 |
| Lot Size: | 0,48 |
Description
All the advantages of being on the lake without the high prices & taxes. Quality custom home built by original owner/builder located across from boat launch & slips with permanent, unobstructed views. This wonderful home sits on a double replatted 1/2 acre lot and boasts over 3200 finished sq ft. It comes complete with 2 x 6 walls, vaulted ceilings, sky lights, oak flooring, ceramic tile, fireplace, Anderson windows & doors, newer carpet, large master with private bath, all appliances, deck, patio, extra pad for the boat, shed, finished english basement, wet bar, first floor laundry, loads of storage, & a glorious sun room that overlooks the lake. Enjoy this amenity filled lake/golf community weekends or year round. See it today!
Property Specifics
| Single Family | |
| — | |
| Ranch | |
| 1991 | |
| Full,English | |
| — | |
| No | |
| 0.48 |
| Boone | |
| Candlewick Lake | |
| 1614 / Annual | |
| Clubhouse,Exercise Facilities,Pool,Lake Rights | |
| Private | |
| Public Sewer | |
| 09256575 | |
| 0327127058 |
Nearby Schools
| NAME: | DISTRICT: | DISTANCE: | |
|---|---|---|---|
|
Grade School
Caledonia Elementary School |
100 | — | |
|
Middle School
Belvidere Central Middle School |
100 | Not in DB | |
|
High School
Belvidere North High School |
100 | Not in DB | |
Property History
| DATE: | EVENT: | PRICE: | SOURCE: |
|---|---|---|---|
| 4 Oct, 2016 | Sold | $170,000 | MRED MLS |
| 29 Jul, 2016 | Under contract | $179,900 | MRED MLS |
| — | Last price change | $183,900 | MRED MLS |
| 13 Jun, 2016 | Listed for sale | $183,900 | MRED MLS |
| 14 Jun, 2021 | Sold | $239,900 | MRED MLS |
| 14 May, 2021 | Under contract | $239,900 | MRED MLS |
| 8 May, 2021 | Listed for sale | $239,900 | MRED MLS |
Room Specifics
Total Bedrooms: 3
Bedrooms Above Ground: 3
Bedrooms Below Ground: 0
Dimensions: —
Floor Type: Carpet
Dimensions: —
Floor Type: Carpet
Full Bathrooms: 3
Bathroom Amenities: —
Bathroom in Basement: 1
Rooms: Office,Bonus Room,Recreation Room,Sun Room
Basement Description: Partially Finished
Other Specifics
| 2 | |
| — | |
| Concrete | |
| — | |
| Water Rights,Water View | |
| 122 X 143 X 174 X 143 | |
| Pull Down Stair,Unfinished | |
| Full | |
| Vaulted/Cathedral Ceilings, Skylight(s), Bar-Wet, Hardwood Floors, First Floor Laundry | |
| Range, Microwave, Dishwasher, Refrigerator, Disposal | |
| Not in DB | |
| Clubhouse, Pool, Tennis Courts, Dock, Water Rights | |
| — | |
| — | |
| Wood Burning, Gas Starter |
Tax History
| Year | Property Taxes |
|---|---|
| 2016 | $2,273 |
| 2021 | $3,370 |
Contact Agent
Nearby Similar Homes
Nearby Sold Comparables
Contact Agent
Listing Provided By
Century 21 Affiliated






