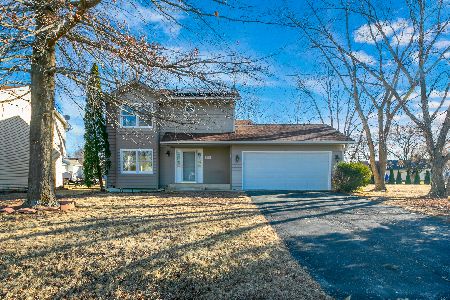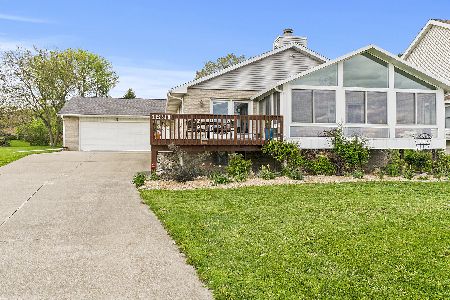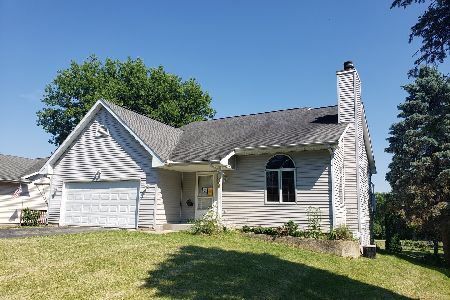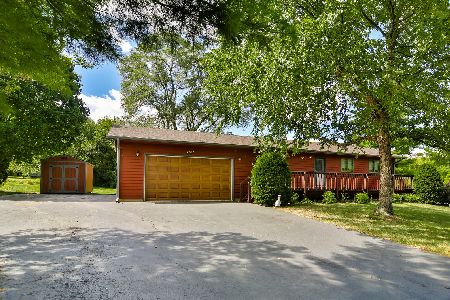1695 Candlewick Drive, Poplar Grove, Illinois 61065
$265,000
|
Sold
|
|
| Status: | Closed |
| Sqft: | 2,748 |
| Cost/Sqft: | $96 |
| Beds: | 3 |
| Baths: | 4 |
| Year Built: | 2001 |
| Property Taxes: | $4,678 |
| Days On Market: | 2825 |
| Lot Size: | 0,24 |
Description
Resort living all season long! You can sit in either of the two sunrooms that are heated including the floors and enjoy the view of the lake in any season. A short 300' walk will take you to the boat dock in Firefly Bay. If you love vegetable gardening there is a large garden waiting for you along with cherry, apple, and pear fruit trees. The outdoor hot tub is under roof and is usable in all seasons with removable canvas weather protection panels. There is a concrete side parking area that has room enough for a boat trailer and a RV travel trailer. Enjoy the upgraded Master Bath with Jacuzzi Tub, heated floor, heated towel bar, and large shower. There is a 4th bedroom with English Window and a bath with shower in the lower level. Best value in a gated lake community in Northern IL! Convenient to restaurants, shopping, tollway, entertainment and recreation. Buy why leave Candlewick? Enjoy: boating, tennis, pool, fishing, fitness center, basketball, hiking, bike riding, golf! 10+
Property Specifics
| Single Family | |
| — | |
| — | |
| 2001 | |
| Full,English | |
| — | |
| Yes | |
| 0.24 |
| Boone | |
| Candlewick Lake | |
| 107 / Monthly | |
| Security,Clubhouse,Exercise Facilities,Pool,Lake Rights | |
| Private | |
| Public Sewer | |
| 09930726 | |
| 0327127027 |
Nearby Schools
| NAME: | DISTRICT: | DISTANCE: | |
|---|---|---|---|
|
Grade School
Caledonia Elementary School |
100 | — | |
|
Middle School
Belvidere Central Middle School |
100 | Not in DB | |
|
High School
Belvidere North High School |
100 | Not in DB | |
Property History
| DATE: | EVENT: | PRICE: | SOURCE: |
|---|---|---|---|
| 25 Jun, 2018 | Sold | $265,000 | MRED MLS |
| 12 May, 2018 | Under contract | $265,000 | MRED MLS |
| 27 Apr, 2018 | Listed for sale | $265,000 | MRED MLS |
Room Specifics
Total Bedrooms: 4
Bedrooms Above Ground: 3
Bedrooms Below Ground: 1
Dimensions: —
Floor Type: Carpet
Dimensions: —
Floor Type: Carpet
Dimensions: —
Floor Type: —
Full Bathrooms: 4
Bathroom Amenities: Whirlpool,Separate Shower,Double Sink,Bidet
Bathroom in Basement: 0
Rooms: Recreation Room,Enclosed Balcony,Enclosed Porch,Storage,Foyer
Basement Description: Finished
Other Specifics
| 2 | |
| — | |
| — | |
| Deck, Hot Tub, Tennis Court(s) | |
| Water Rights,Water View | |
| 60 X 86 X 150 X 150 | |
| — | |
| Full | |
| Vaulted/Cathedral Ceilings, Hot Tub, Hardwood Floors, Heated Floors, First Floor Laundry | |
| Range, Microwave, Dishwasher, Refrigerator, Washer, Dryer, Disposal, Stainless Steel Appliance(s) | |
| Not in DB | |
| Clubhouse, Pool, Tennis Courts | |
| — | |
| — | |
| Gas Log, Gas Starter |
Tax History
| Year | Property Taxes |
|---|---|
| 2018 | $4,678 |
Contact Agent
Nearby Similar Homes
Nearby Sold Comparables
Contact Agent
Listing Provided By
Schulenburg Realty, Inc







