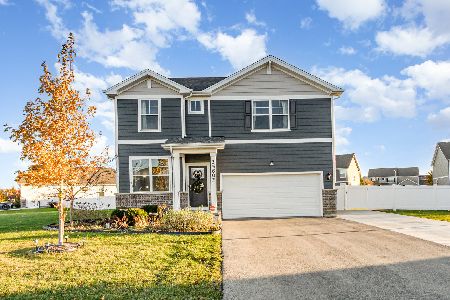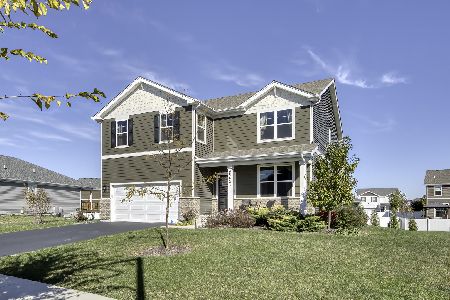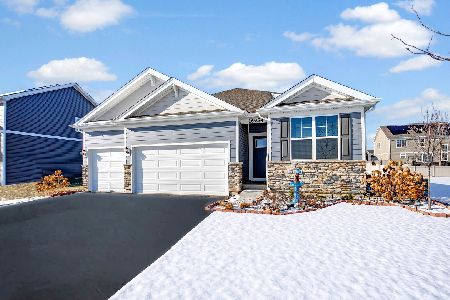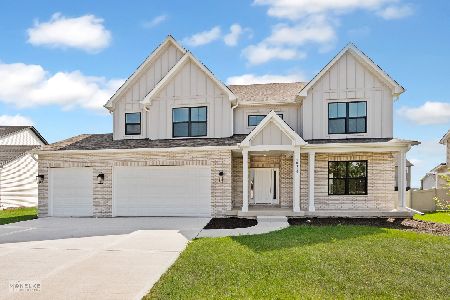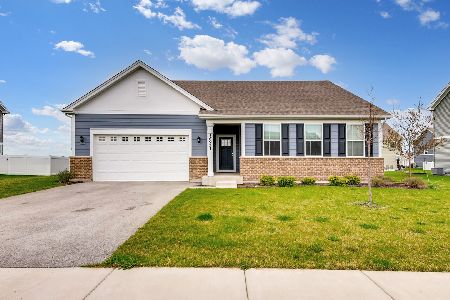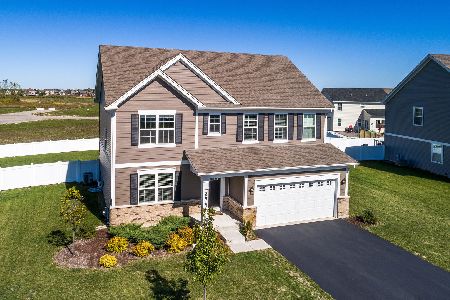16917 Callie Drive, Plainfield, Illinois 60586
$492,000
|
Sold
|
|
| Status: | Closed |
| Sqft: | 2,942 |
| Cost/Sqft: | $170 |
| Beds: | 4 |
| Baths: | 3 |
| Year Built: | 2018 |
| Property Taxes: | $8,874 |
| Days On Market: | 1139 |
| Lot Size: | 0,30 |
Description
Don't wait for new construction when you can get this upgraded finished 4 bedroom home that is an entertainers dream! The open concept layout offers a huge living room and dining room with upgraded light fixture. The family room overlooks the amazing kitchen with loads of contemporary grey cabinets, upgraded lighting, a large island, walk-in pantry and outfitted with all stainless steel appliances that stay. The kitchen also allows for a large eat-in table that overlooks the approximate 16 x 24 Trex deck, a perfect spot for a quiet dinner or large party. From the deck you can move down to the fully fenced yard and the approximate 27 x 25 patio to take in and enjoy the brand new in-ground salt water pool with built-in hot tub that includes the pergola with built-in seating. Back yard also comes with removable raised garden beds. Summers will never be the same with all the enjoyment you'll get in this back yard. Back inside the home you can spread out upstairs with the large loft that could be closed in for a 5th bedroom or used for a 2nd family room or kids play room. The master suite offers 2 walk-in closets, overhead lighted ceiling fan and master bath with dual sink vanity, linen closet and walk-in shower. 3 additional spacious bedrooms have ample closet space and overhead lighting. Guest bath offers tub/shower combo with transom window as well as a dual sink vanity. The convenient 2nd floor laundry room also comes with a washer and dryer that stay. If you're hoping for lots of storage space or more space to grow in this home you can have it with the full unfinished basement. There are endless possibilities of use in the basement. In addition to all the home has to offer it also has a 3-car garage to keep your cars nice and dry during the winter months. Home is located just minutes from the clubhouse and community waterpark. It is also a short few minute drive to downtown Plainfield where you can enjoy a variety of restaurants, shops, bars and community events like parades and car shows.
Property Specifics
| Single Family | |
| — | |
| — | |
| 2018 | |
| — | |
| STONECREST | |
| No | |
| 0.3 |
| Will | |
| Springbank | |
| 609 / Annual | |
| — | |
| — | |
| — | |
| 11679401 | |
| 0603291070080000 |
Nearby Schools
| NAME: | DISTRICT: | DISTANCE: | |
|---|---|---|---|
|
Grade School
Meadow View Elementary School |
202 | — | |
|
Middle School
Aux Sable Middle School |
202 | Not in DB | |
|
High School
Plainfield South High School |
202 | Not in DB | |
Property History
| DATE: | EVENT: | PRICE: | SOURCE: |
|---|---|---|---|
| 19 Nov, 2018 | Sold | $339,990 | MRED MLS |
| 30 Sep, 2018 | Under contract | $342,990 | MRED MLS |
| — | Last price change | $345,990 | MRED MLS |
| 11 May, 2018 | Listed for sale | $345,990 | MRED MLS |
| 24 Feb, 2023 | Sold | $492,000 | MRED MLS |
| 11 Jan, 2023 | Under contract | $499,900 | MRED MLS |
| 5 Dec, 2022 | Listed for sale | $499,900 | MRED MLS |
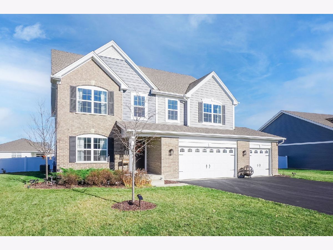
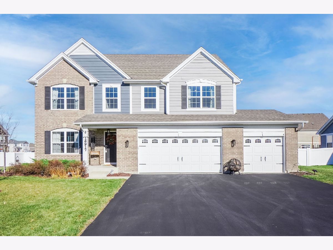
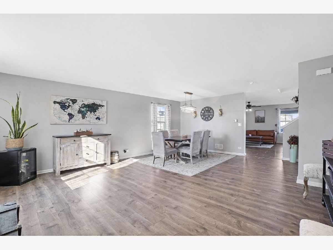
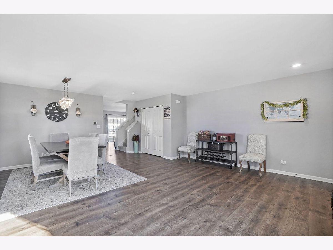
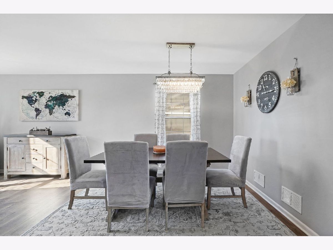
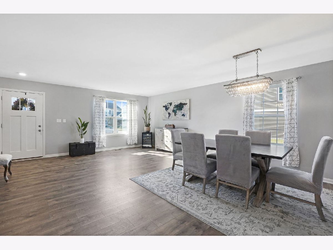
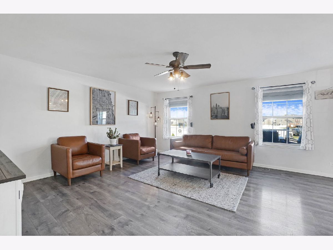
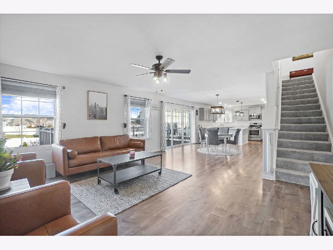
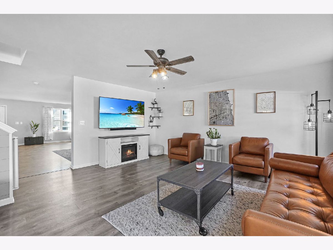
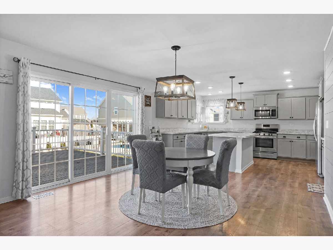
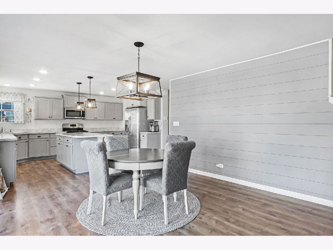
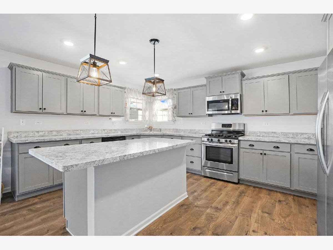
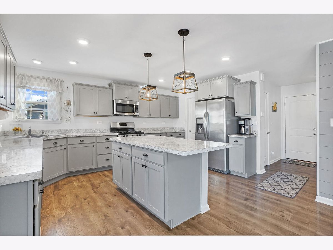
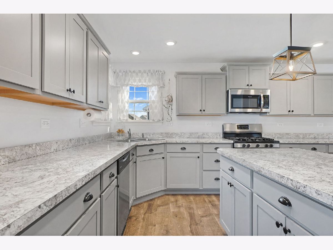
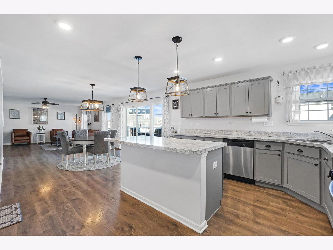
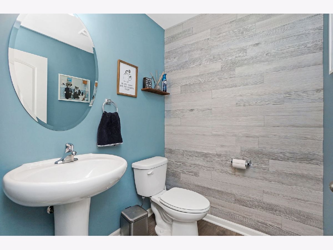
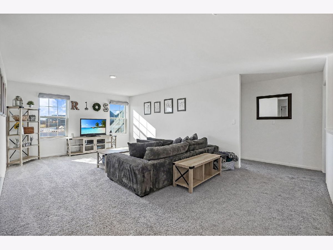
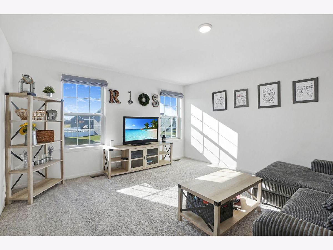
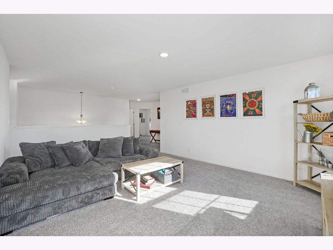
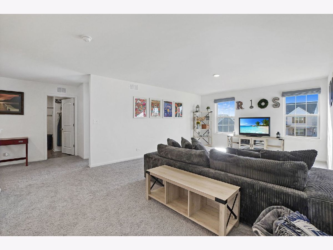
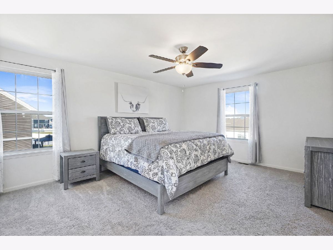
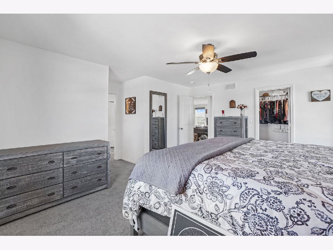
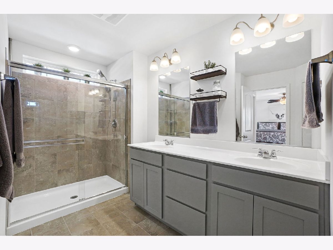
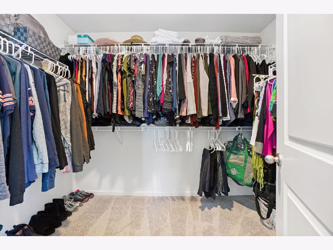
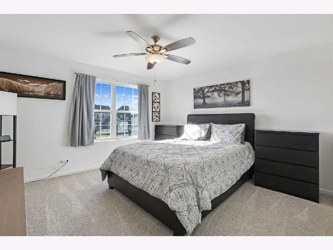
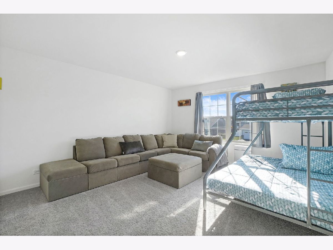
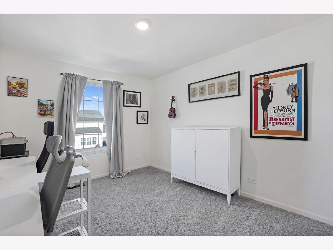
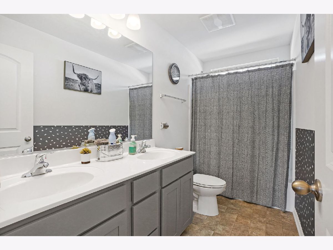
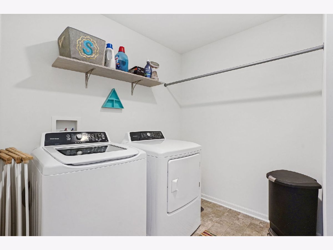
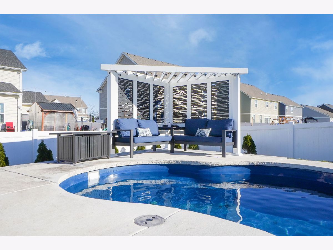
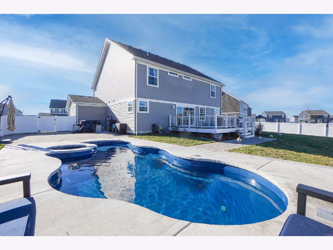
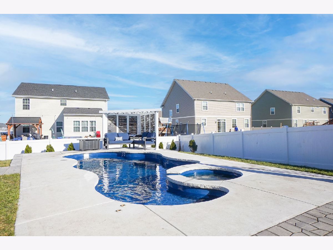
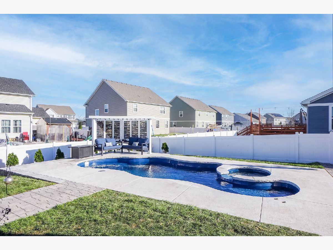
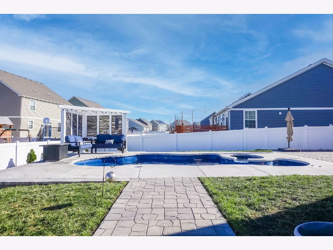
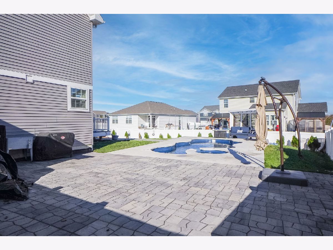
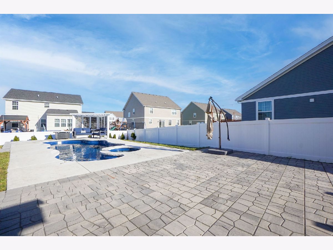
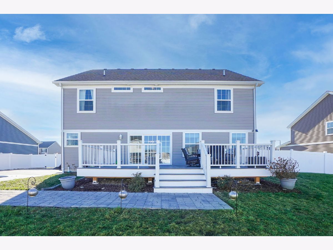
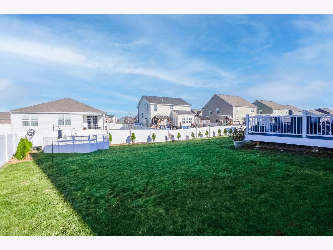
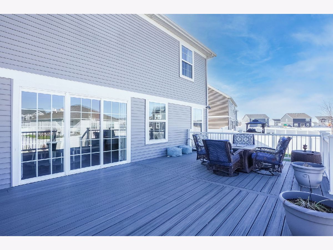
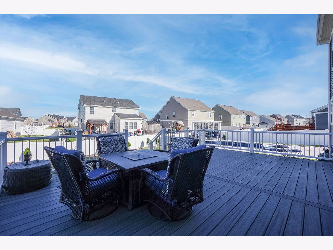
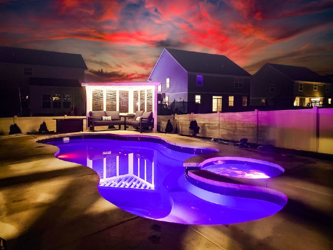
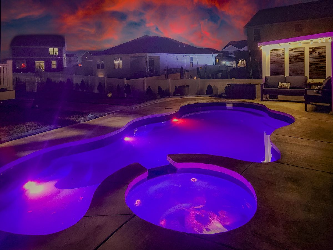
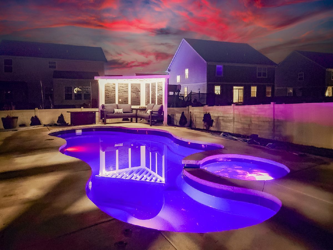
Room Specifics
Total Bedrooms: 4
Bedrooms Above Ground: 4
Bedrooms Below Ground: 0
Dimensions: —
Floor Type: —
Dimensions: —
Floor Type: —
Dimensions: —
Floor Type: —
Full Bathrooms: 3
Bathroom Amenities: Double Sink
Bathroom in Basement: 0
Rooms: —
Basement Description: Unfinished
Other Specifics
| 3 | |
| — | |
| Asphalt | |
| — | |
| — | |
| 78 X 147 X 115 X 130 | |
| — | |
| — | |
| — | |
| — | |
| Not in DB | |
| — | |
| — | |
| — | |
| — |
Tax History
| Year | Property Taxes |
|---|---|
| 2023 | $8,874 |
Contact Agent
Nearby Similar Homes
Nearby Sold Comparables
Contact Agent
Listing Provided By
Berkshire Hathaway HomeServices Chicago

