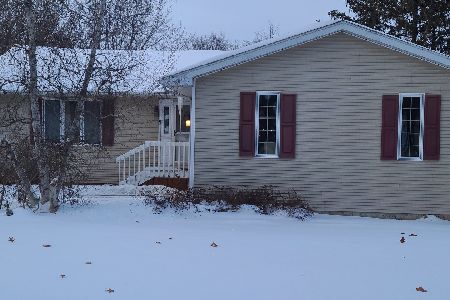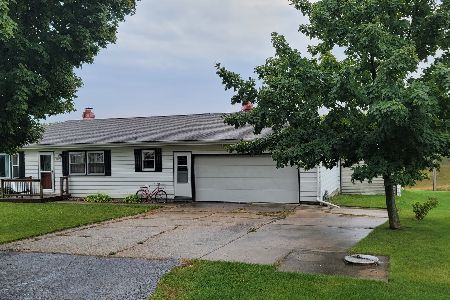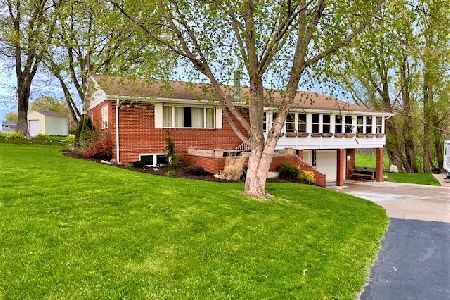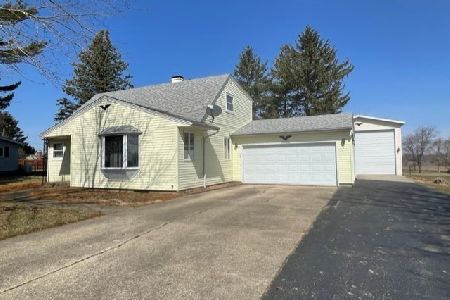16918 Tampico Road, Sterling, Illinois 61081
$168,000
|
Sold
|
|
| Status: | Closed |
| Sqft: | 1,546 |
| Cost/Sqft: | $107 |
| Beds: | 3 |
| Baths: | 3 |
| Year Built: | 1967 |
| Property Taxes: | $2,176 |
| Days On Market: | 1152 |
| Lot Size: | 0,51 |
Description
Edge of Town Ranch with a walkout lower level. Located on Tampico Road in Kane's Subdivision, just northwest of Sterling. Well maintained one owner home. Open front porch with beautiful country views. Pleasant entry foyer with double closet. Spacious living room with wood burning fireplace and large picture window. Separate dining room with sliders to the deck. Eat in kitchen with ceramic tile floor, includes stove (2020) and refrigerator (2020). Main bedroom features 2 double closets, a single closet and make up vanity. Roomy 2nd and 3rd bedrooms with double closets. Hardwood floors under the dining room and bedroom carpets. Handy mud room and 1/2 bath off the back door. Partially finished walkout basement with 26'x35' family/game room, 3/4 bath, laundry and huge storage room (could potentially be a 4th bedroom). 2nd wood burning fireplace and sliders to the backyard are featured. 2 car attached garage. Blacktop drive. Mostly Pella windows throughout (2012). Roof (2017). Water Heater (2022). Drilled well. Well pump (2016). Furnace and Central Air (2017). Supplemental electric baseboard heat. Exterior painted (2017). Deck painted (2016). Builder Frank Kane in 1967. Neatly landscaped 1/2 acre lot. Storage shed. $100/year association fee for mowing common area and for the use of Lake Jude.
Property Specifics
| Single Family | |
| — | |
| — | |
| 1967 | |
| — | |
| — | |
| No | |
| 0.51 |
| Whiteside | |
| — | |
| 100 / Annual | |
| — | |
| — | |
| — | |
| 11669106 | |
| 10111020090000 |
Property History
| DATE: | EVENT: | PRICE: | SOURCE: |
|---|---|---|---|
| 15 Dec, 2022 | Sold | $168,000 | MRED MLS |
| 14 Nov, 2022 | Under contract | $165,000 | MRED MLS |
| 7 Nov, 2022 | Listed for sale | $165,000 | MRED MLS |
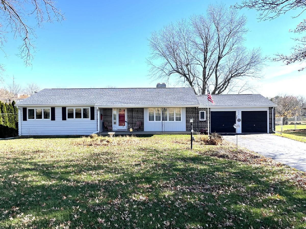
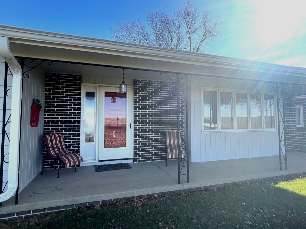
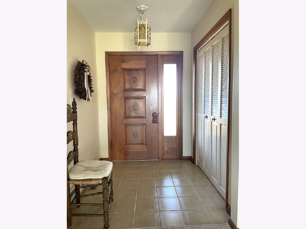
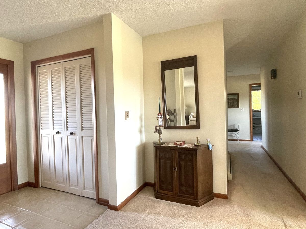
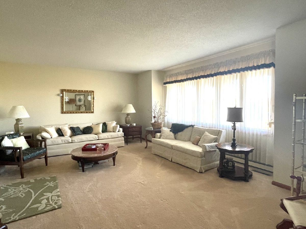
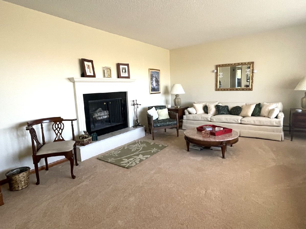
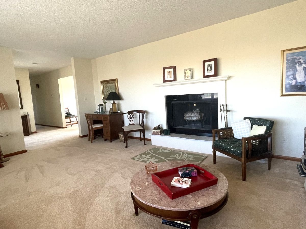
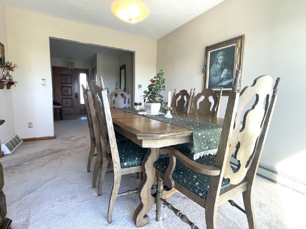
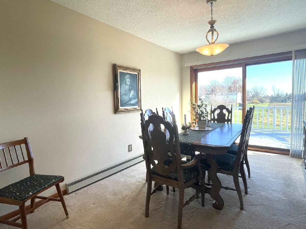
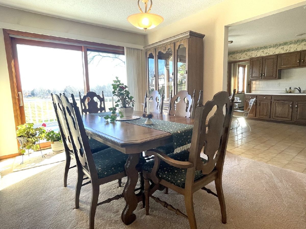
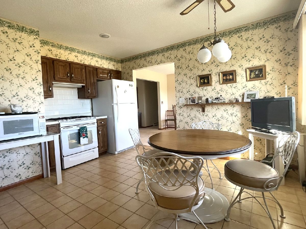
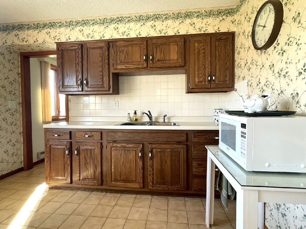
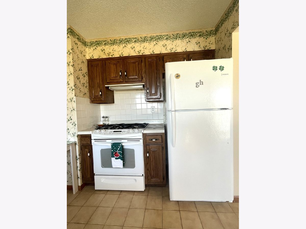
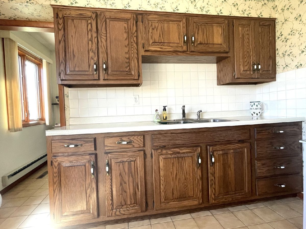
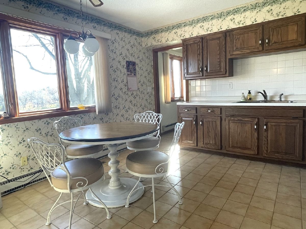
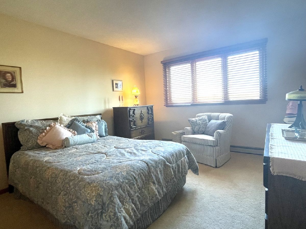
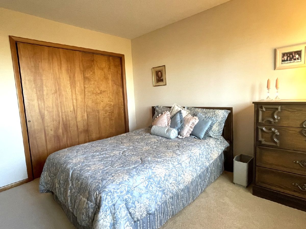
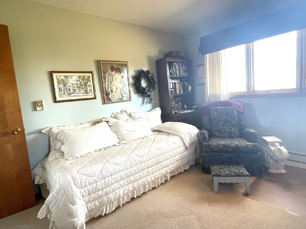
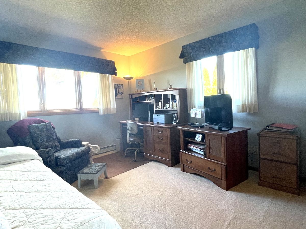
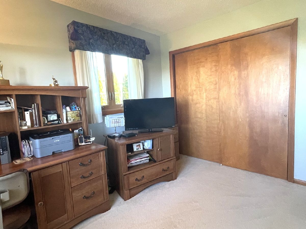
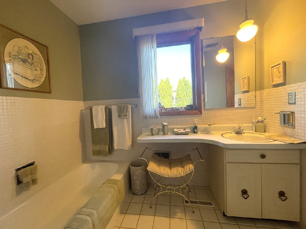
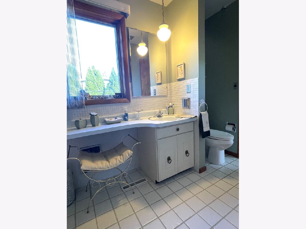
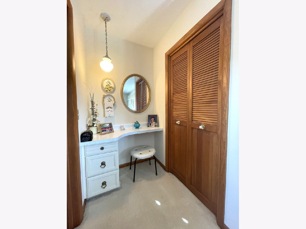
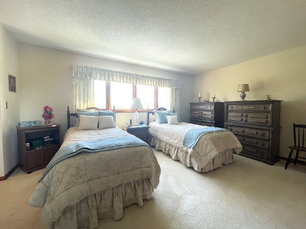
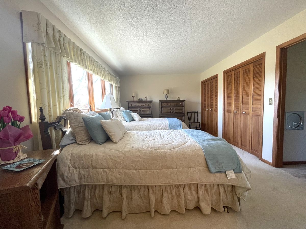
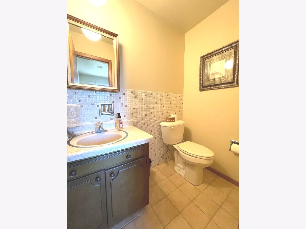
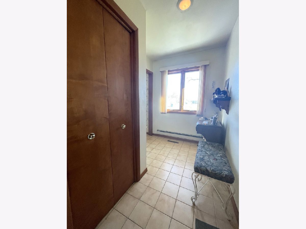
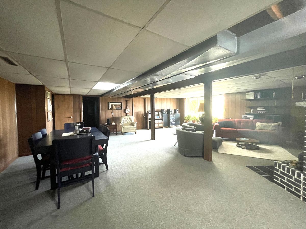
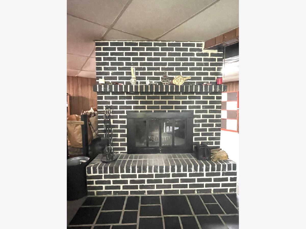
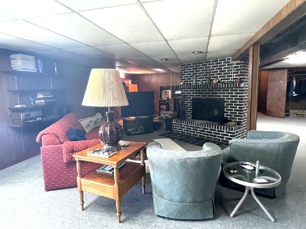
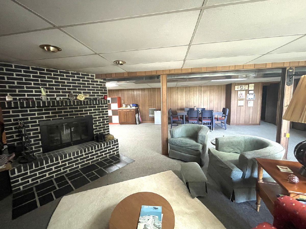
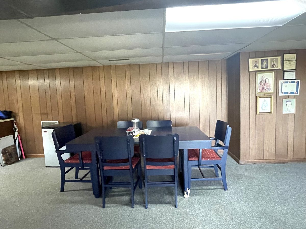
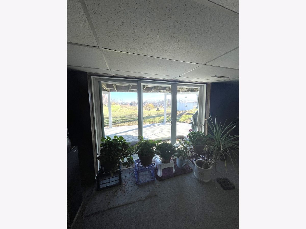
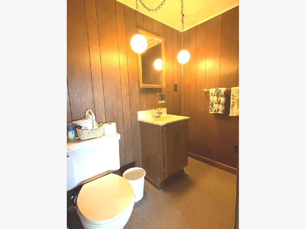
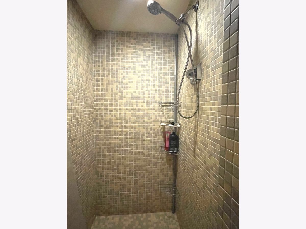
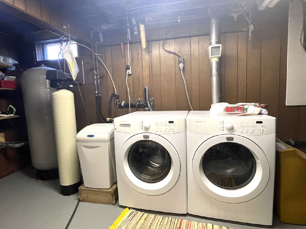
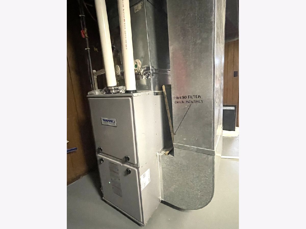
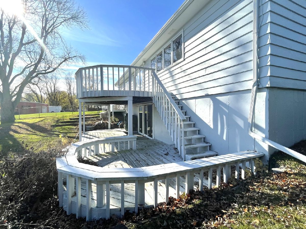
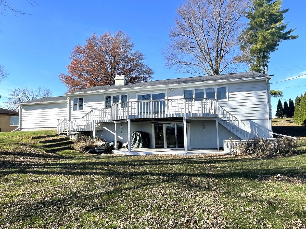
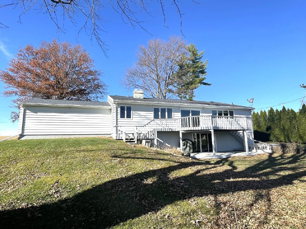
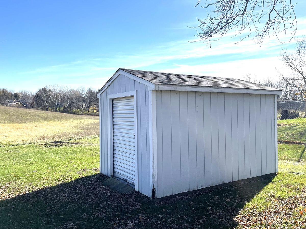
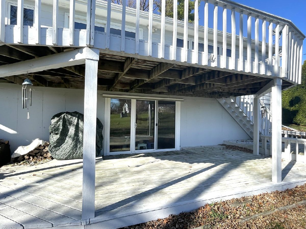
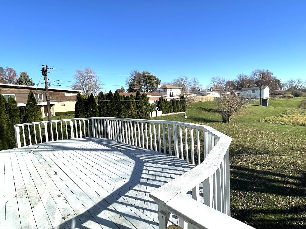
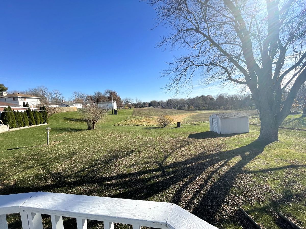
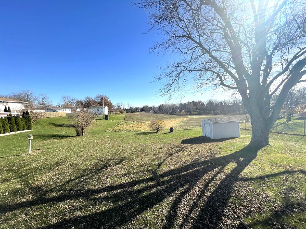
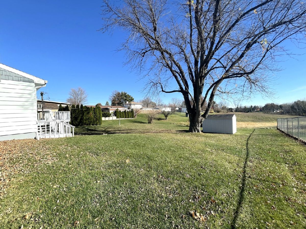
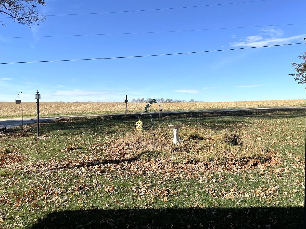
Room Specifics
Total Bedrooms: 3
Bedrooms Above Ground: 3
Bedrooms Below Ground: 0
Dimensions: —
Floor Type: —
Dimensions: —
Floor Type: —
Full Bathrooms: 3
Bathroom Amenities: —
Bathroom in Basement: 1
Rooms: —
Basement Description: Finished,Exterior Access
Other Specifics
| 2 | |
| — | |
| Asphalt | |
| — | |
| — | |
| 105X213 | |
| — | |
| — | |
| — | |
| — | |
| Not in DB | |
| — | |
| — | |
| — | |
| — |
Tax History
| Year | Property Taxes |
|---|---|
| 2022 | $2,176 |
Contact Agent
Nearby Sold Comparables
Contact Agent
Listing Provided By
Re/Max Sauk Valley

