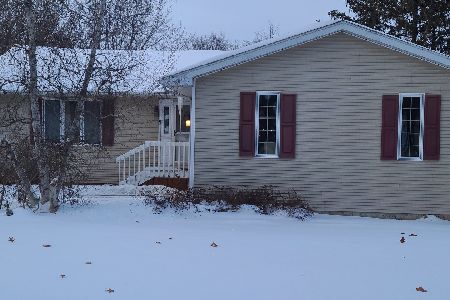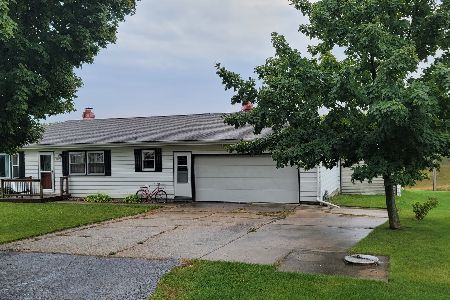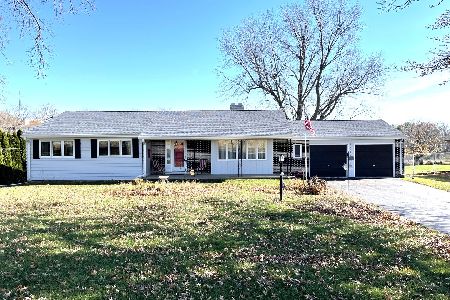24080 Kane Drive, Sterling, Illinois 61081
$162,000
|
Sold
|
|
| Status: | Closed |
| Sqft: | 1,696 |
| Cost/Sqft: | $98 |
| Beds: | 4 |
| Baths: | 2 |
| Year Built: | 1950 |
| Property Taxes: | $1,688 |
| Days On Market: | 1058 |
| Lot Size: | 0,34 |
Description
4 Bedroom, 2 Bath Cape Cod in a nice country subdivision just outside of Sterling. 2 car attached garage PLUS a 38'x20' building (1998) with 12' overhead door with opener, 220 electric and floor drain, perfect for a motor home. Easy to maintain home with vinyl exterior. Living room with bow window. Eat in kitchen with appliances included. Dishwasher (2018). 2 bedrooms and a full bath on the main level, and 2 bedrooms and a full bath on the upper level. Kitchen and bathroom flooring (2019). 17'8x11'7 Sunroom (1998) off the garage (no heat). Full unfinished basement offers great storage, laundry with sink. New roof on back sunroom (2023). Washer and dryer (2022). Water softener and iron filter system (2016). Boiler (2015). 3/4 hp Well Pump (2005). Sump pump (2016). Drain Tile (2001). Gutters (1997). Roof (2004).
Property Specifics
| Single Family | |
| — | |
| — | |
| 1950 | |
| — | |
| — | |
| No | |
| 0.34 |
| Whiteside | |
| — | |
| 100 / Annual | |
| — | |
| — | |
| — | |
| 11715887 | |
| 10111010040000 |
Property History
| DATE: | EVENT: | PRICE: | SOURCE: |
|---|---|---|---|
| 6 Oct, 2023 | Sold | $162,000 | MRED MLS |
| 28 Aug, 2023 | Under contract | $167,000 | MRED MLS |
| — | Last price change | $172,900 | MRED MLS |
| 9 Feb, 2023 | Listed for sale | $194,900 | MRED MLS |
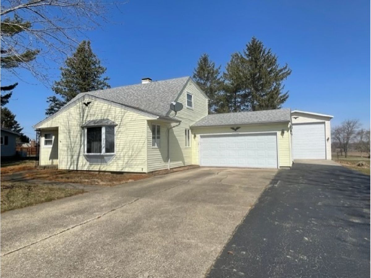
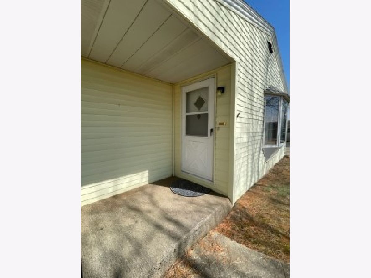
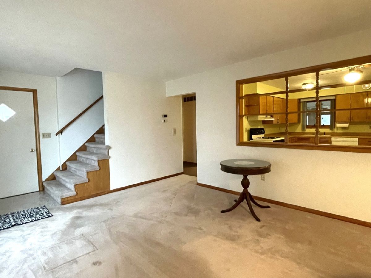
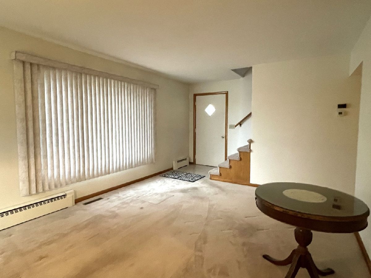
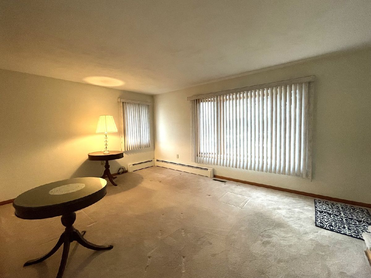
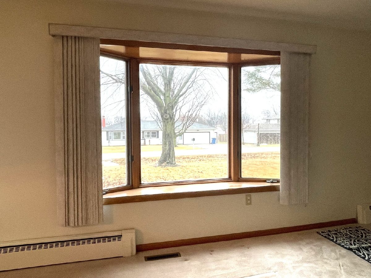
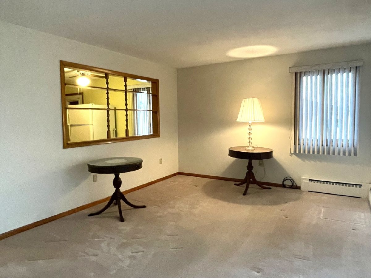
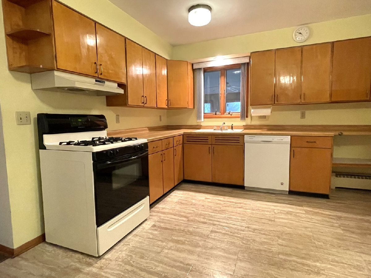
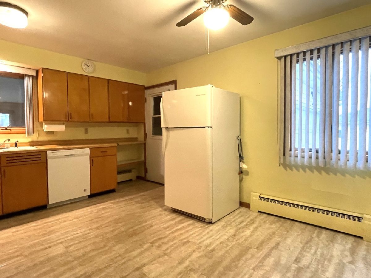
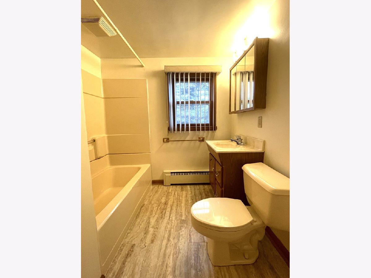
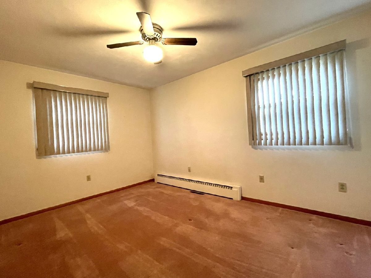
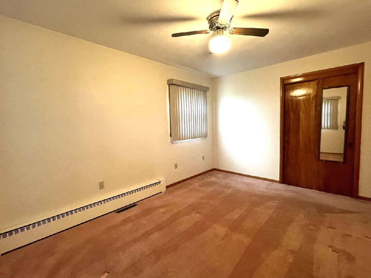
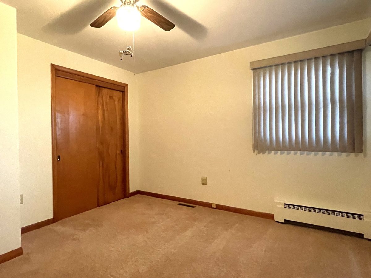
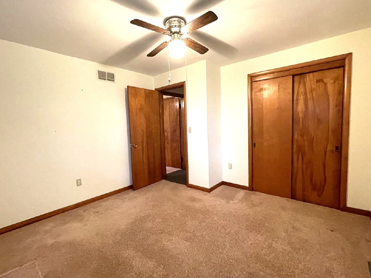
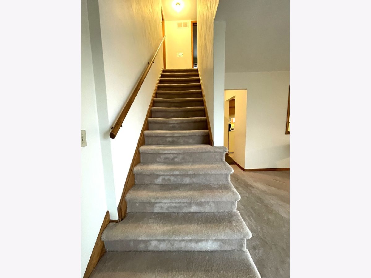
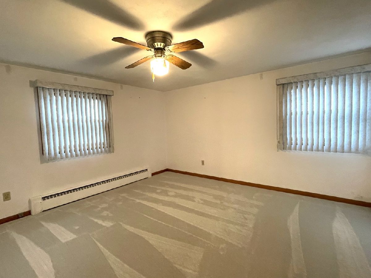
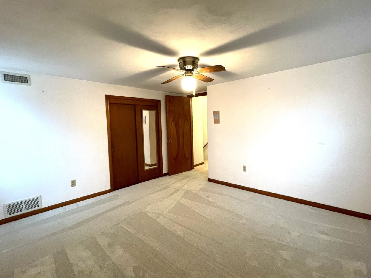
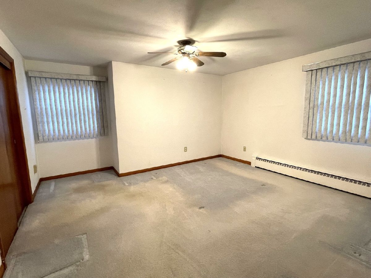
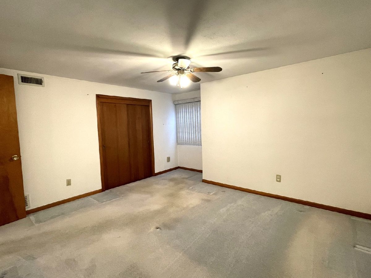
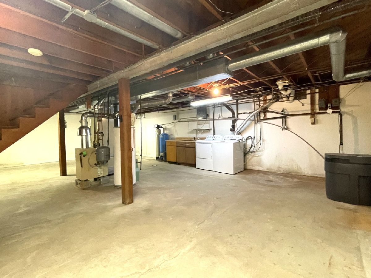
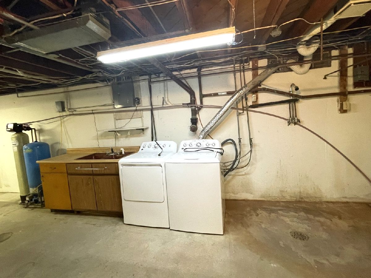
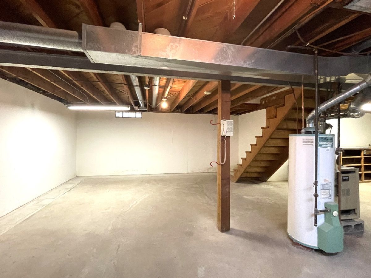
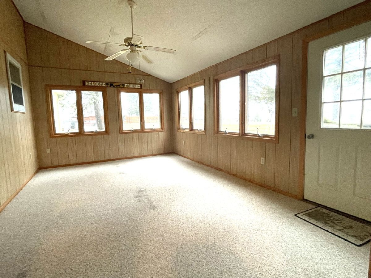
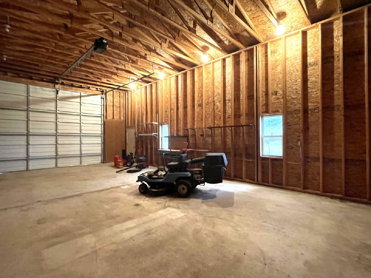
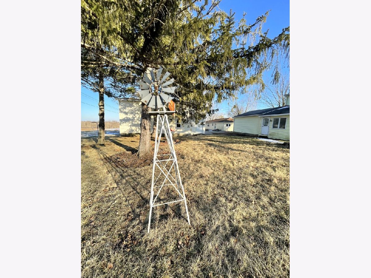
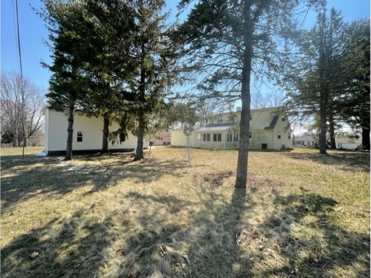
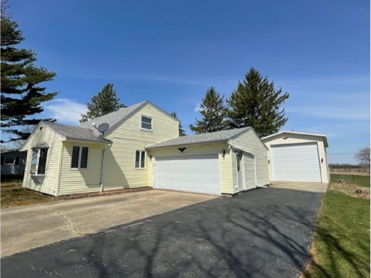
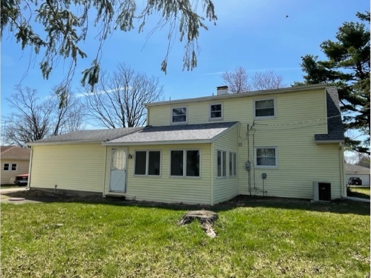
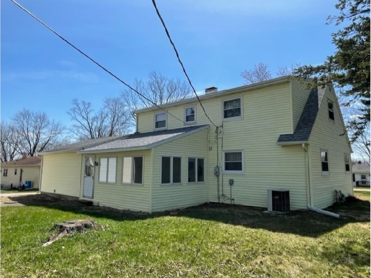
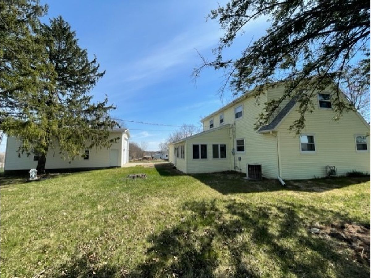
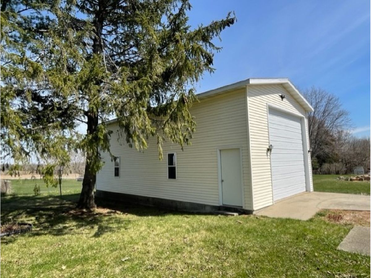
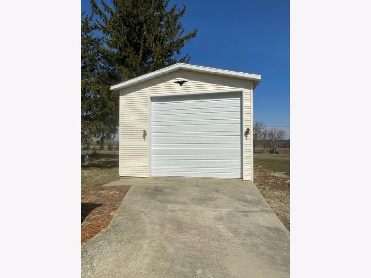
Room Specifics
Total Bedrooms: 4
Bedrooms Above Ground: 4
Bedrooms Below Ground: 0
Dimensions: —
Floor Type: —
Dimensions: —
Floor Type: —
Dimensions: —
Floor Type: —
Full Bathrooms: 2
Bathroom Amenities: —
Bathroom in Basement: 0
Rooms: —
Basement Description: Unfinished
Other Specifics
| 2 | |
| — | |
| Asphalt,Concrete | |
| — | |
| — | |
| 100X150 | |
| — | |
| — | |
| — | |
| — | |
| Not in DB | |
| — | |
| — | |
| — | |
| — |
Tax History
| Year | Property Taxes |
|---|---|
| 2023 | $1,688 |
Contact Agent
Nearby Sold Comparables
Contact Agent
Listing Provided By
RE/MAX Sauk Valley

