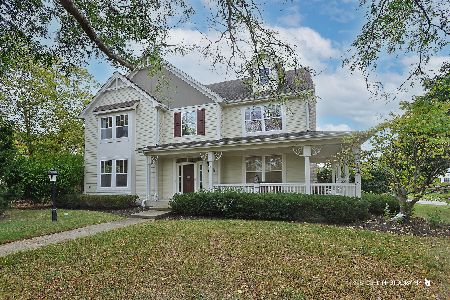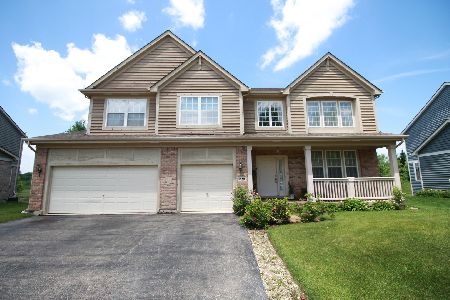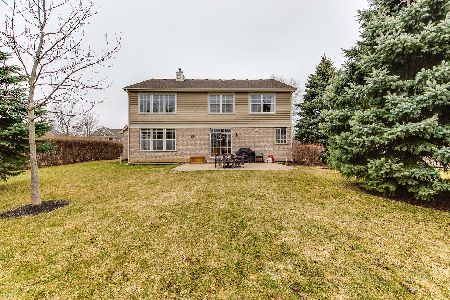1692 Haig Point Lane, Vernon Hills, Illinois 60061
$847,000
|
Sold
|
|
| Status: | Closed |
| Sqft: | 3,028 |
| Cost/Sqft: | $269 |
| Beds: | 5 |
| Baths: | 4 |
| Year Built: | 2001 |
| Property Taxes: | $18,192 |
| Days On Market: | 427 |
| Lot Size: | 0,24 |
Description
Sophisticated elegance meets golf course living in this beautifully updated home. Step into the grand two-story entry, where gleaming oversized tile flows seamlessly into the gourmet kitchen. Recently refinished hardwood floors and custom lighting create a refined ambiance in the formal living and dining areas. The redesigned chef's kitchen is sure to impress, featuring rich charcoal-toned custom cabinetry, a striking marble herringbone backsplash, and expansive quartz countertops. Top-tier stainless steel appliances include a Dacor oven, Bosch 5-burner cooktop & dishwasher, range hood, Bosch French door refrigerator, and a Wine Enthusiast wine cooler. The oversized island comfortably seats five to seven, making it perfect for casual meals or entertaining. Adjacent to the kitchen, the inviting family room is warmed by an electric fireplace and showcases the same refinished hardwood flooring. Upstairs, the generously sized master retreat offers hardwood floors, a walk-in and double closet, and a recently remodeled spa-like bath. Enjoy two floating quartz-topped vanities, a double shower with a rain showerhead and frameless glass surround, a stand-alone bathtub, and elegant brushed gold fixtures throughout. All bathrooms feature LED mirrors with touch light and anti-fogging controls. The remodeled main hall bath features a floating double vanity and frameless shower with rain faucet and handheld sprayer. Each bedroom is complete with refinished oak flooring, providing a fresh and cohesive look throughout; Zebra privacy roller shades and remote control lighted ceiling fans. The bright English basement features new carpeting, abundant natural light, and a full bath with a walk-in shower-perfect for extra living or entertaining space. A remodeled powder room, second-floor laundry with Samsung washer & dryer, first floor mudroom and 3-car garage complete this exceptional home. With a prime golf course setting and luxurious updates throughout, this home is truly a gem! Furnace - 2018, Hot water heater -202 3, AC - 2024
Property Specifics
| Single Family | |
| — | |
| — | |
| 2001 | |
| — | |
| — | |
| No | |
| 0.24 |
| Lake | |
| Greggs Landing | |
| 520 / Annual | |
| — | |
| — | |
| — | |
| 12185898 | |
| 11283040150000 |
Nearby Schools
| NAME: | DISTRICT: | DISTANCE: | |
|---|---|---|---|
|
Grade School
Hawthorn Elementary School (sout |
73 | — | |
|
Middle School
Hawthorn Middle School South |
73 | Not in DB | |
|
High School
Vernon Hills High School |
128 | Not in DB | |
Property History
| DATE: | EVENT: | PRICE: | SOURCE: |
|---|---|---|---|
| 23 Jan, 2007 | Sold | $580,000 | MRED MLS |
| 22 Dec, 2006 | Under contract | $599,900 | MRED MLS |
| — | Last price change | $609,000 | MRED MLS |
| 24 Mar, 2006 | Listed for sale | $645,000 | MRED MLS |
| 21 Aug, 2015 | Under contract | $0 | MRED MLS |
| 13 Aug, 2015 | Listed for sale | $0 | MRED MLS |
| 29 Jun, 2018 | Listed for sale | $0 | MRED MLS |
| 5 Dec, 2024 | Sold | $847,000 | MRED MLS |
| 18 Oct, 2024 | Under contract | $814,900 | MRED MLS |
| 10 Oct, 2024 | Listed for sale | $814,900 | MRED MLS |
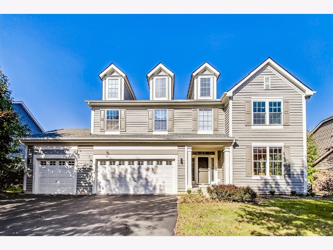
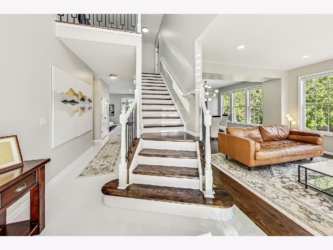
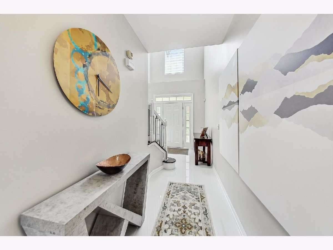
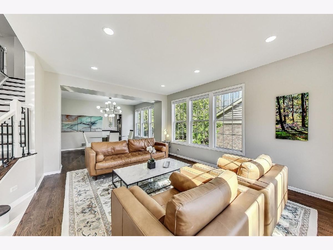
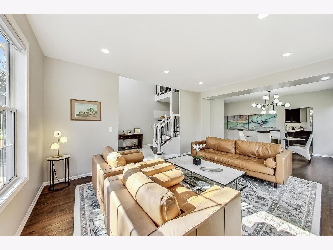
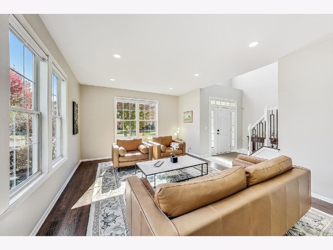
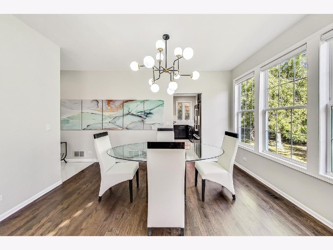
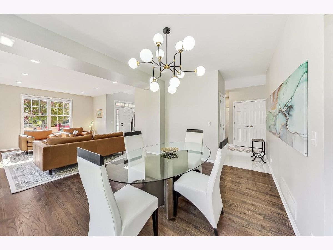
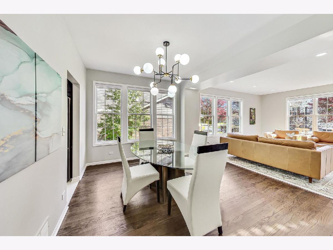
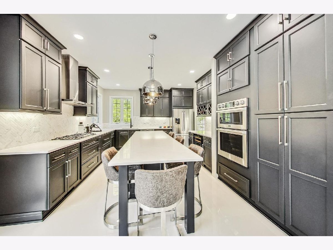
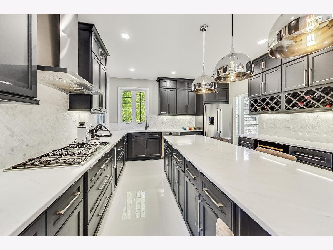
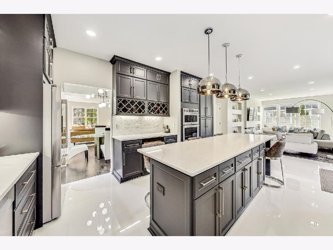
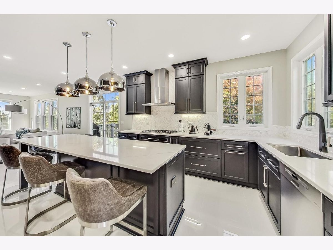
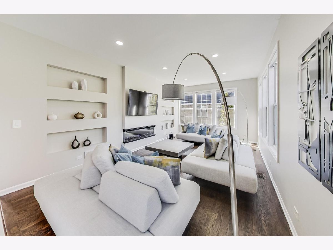
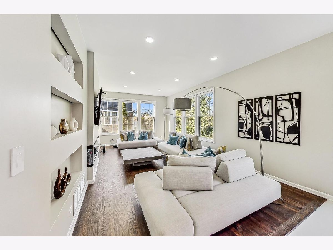
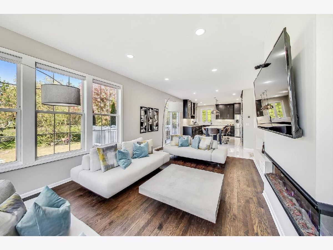
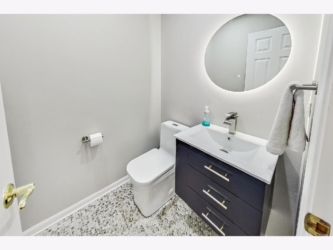
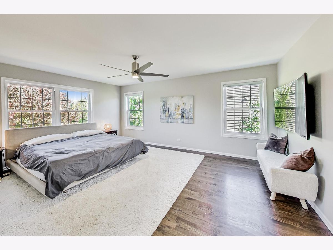
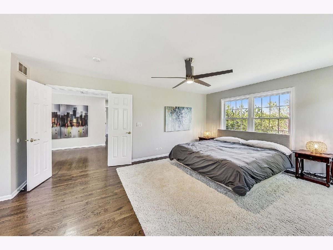
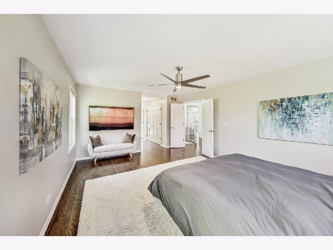
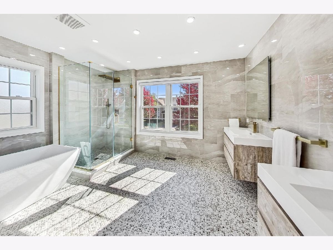
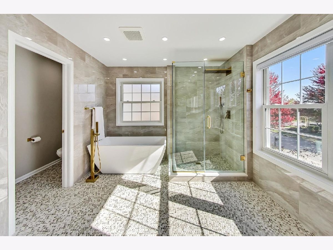
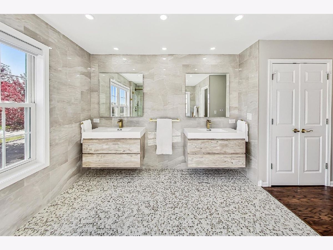
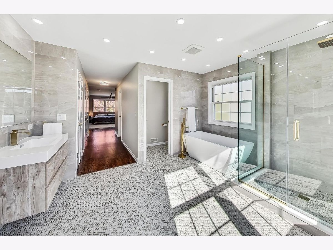
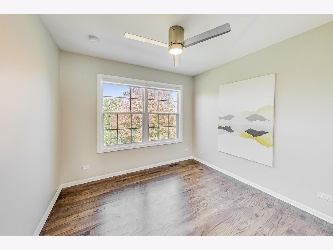
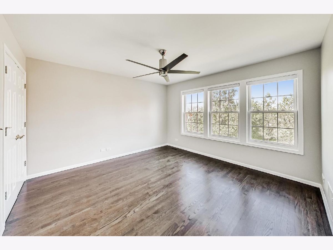
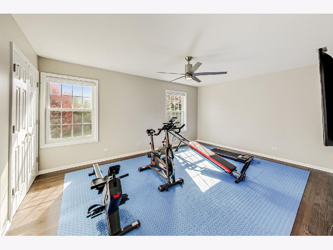
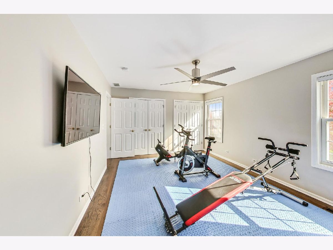
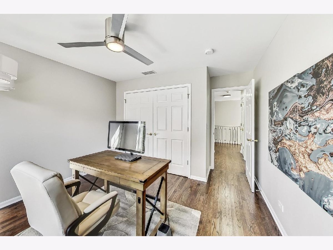
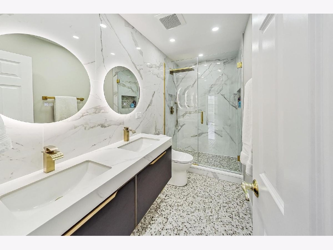
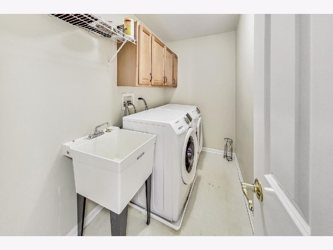
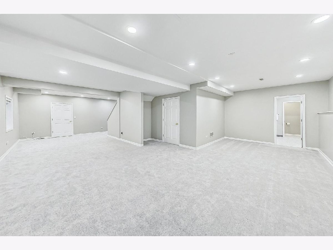
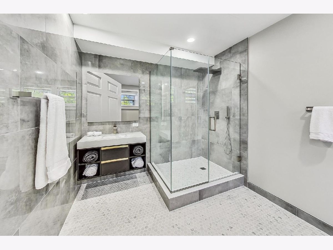
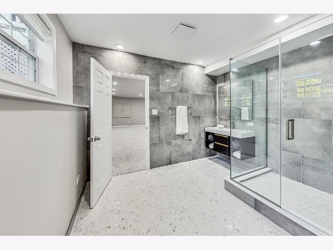
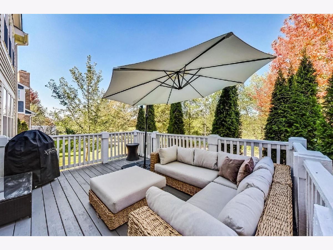
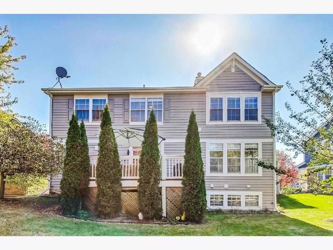
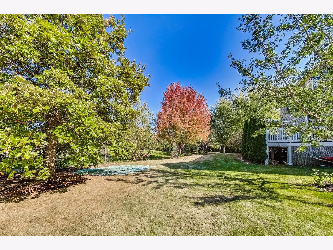
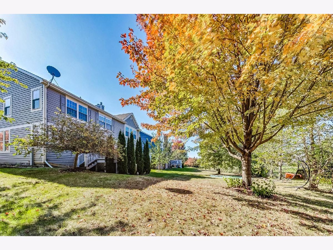
Room Specifics
Total Bedrooms: 5
Bedrooms Above Ground: 5
Bedrooms Below Ground: 0
Dimensions: —
Floor Type: —
Dimensions: —
Floor Type: —
Dimensions: —
Floor Type: —
Dimensions: —
Floor Type: —
Full Bathrooms: 4
Bathroom Amenities: Whirlpool,Separate Shower,Double Sink
Bathroom in Basement: 1
Rooms: —
Basement Description: Finished
Other Specifics
| 3 | |
| — | |
| Asphalt | |
| — | |
| — | |
| 70X125X95X135 | |
| — | |
| — | |
| — | |
| — | |
| Not in DB | |
| — | |
| — | |
| — | |
| — |
Tax History
| Year | Property Taxes |
|---|---|
| 2007 | $11,981 |
| 2024 | $18,192 |
Contact Agent
Nearby Similar Homes
Nearby Sold Comparables
Contact Agent
Listing Provided By
@properties Christie's International Real Estate

