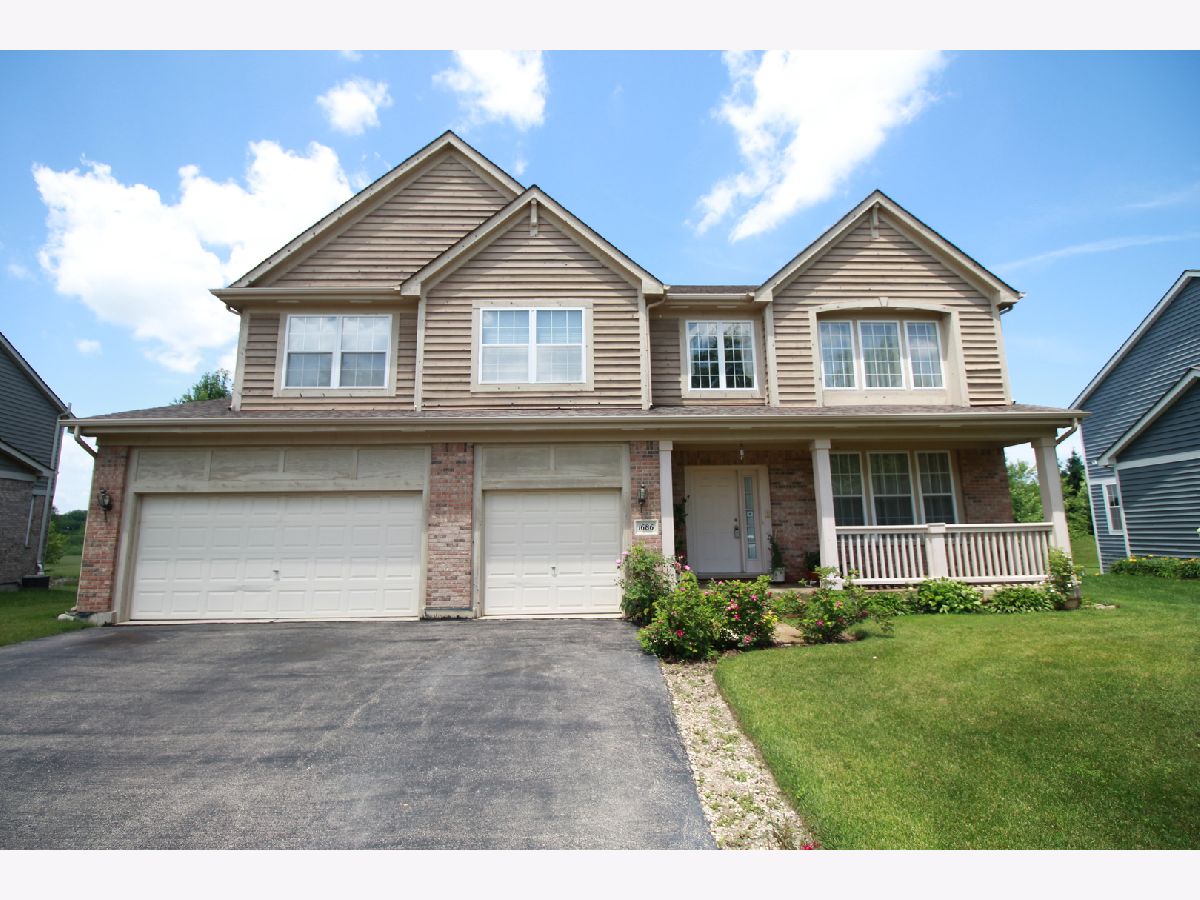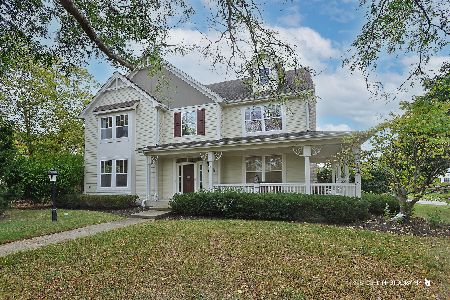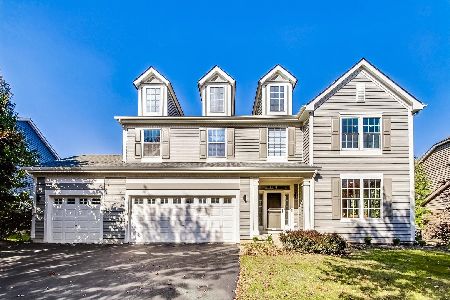1686 Haig Point Lane, Vernon Hills, Illinois 60061
$400,000
|
Sold
|
|
| Status: | Closed |
| Sqft: | 3,350 |
| Cost/Sqft: | $134 |
| Beds: | 4 |
| Baths: | 3 |
| Year Built: | 2002 |
| Property Taxes: | $19,243 |
| Days On Market: | 2158 |
| Lot Size: | 0,26 |
Description
Stunning home located on a golf course lot in the highly sought out Gregg's Landing subdivision. You will be invited in by the exterior charm and greeted by a grand foyer. Living room offers two story ceilings , plenty of natural light and open to the dining room. Every day living will be centered around the family room where there is a cozy fireplace. A full kitchen designed to flow around the center island features granite countertops, open concept floor plan with views overlooking family room and eating area with access to the back deck. Separate office is perfect for quiet reading or home work. Upstairs will be the master suite with a large walk in closet ensuite featuring dual vanity, jetted tub, and separate shower. 3 additional bedrooms each better than the next and a full bathroom complete the second level. A large 2 car garage, full unfinished basement and main floor laundry complete the elements of this truly elegant home.
Property Specifics
| Single Family | |
| — | |
| — | |
| 2002 | |
| Full | |
| — | |
| No | |
| 0.26 |
| Lake | |
| Greggs Landing | |
| 350 / Annual | |
| Insurance,Scavenger | |
| Public | |
| Public Sewer | |
| 10609939 | |
| 11283040140000 |
Nearby Schools
| NAME: | DISTRICT: | DISTANCE: | |
|---|---|---|---|
|
Grade School
Hawthorn Elementary School (sout |
73 | — | |
|
Middle School
Hawthorn Middle School South |
73 | Not in DB | |
|
High School
Vernon Hills High School |
128 | Not in DB | |
Property History
| DATE: | EVENT: | PRICE: | SOURCE: |
|---|---|---|---|
| 6 Mar, 2020 | Sold | $400,000 | MRED MLS |
| 20 Jan, 2020 | Under contract | $450,000 | MRED MLS |
| 14 Jan, 2020 | Listed for sale | $450,000 | MRED MLS |

Room Specifics
Total Bedrooms: 4
Bedrooms Above Ground: 4
Bedrooms Below Ground: 0
Dimensions: —
Floor Type: Carpet
Dimensions: —
Floor Type: Carpet
Dimensions: —
Floor Type: Carpet
Full Bathrooms: 3
Bathroom Amenities: Whirlpool,Separate Shower,Double Sink
Bathroom in Basement: 0
Rooms: Office,Eating Area
Basement Description: Unfinished
Other Specifics
| 3 | |
| — | |
| Asphalt | |
| Deck, Storms/Screens | |
| Golf Course Lot,Landscaped | |
| 72X139X93X135 | |
| — | |
| Full | |
| Vaulted/Cathedral Ceilings, Skylight(s), First Floor Laundry | |
| Range, Microwave, Dishwasher, Refrigerator, Washer, Dryer | |
| Not in DB | |
| Park, Curbs, Sidewalks, Street Paved | |
| — | |
| — | |
| Gas Log, Gas Starter |
Tax History
| Year | Property Taxes |
|---|---|
| 2020 | $19,243 |
Contact Agent
Nearby Similar Homes
Nearby Sold Comparables
Contact Agent
Listing Provided By
RE/MAX Top Performers









