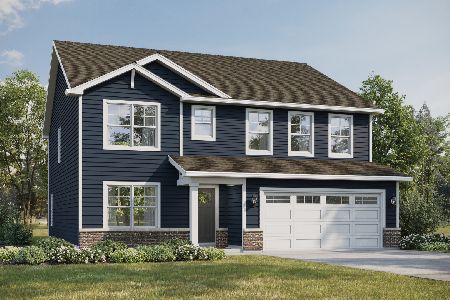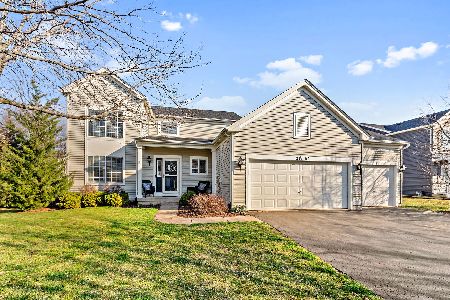1693 Grantham Lane, Aurora, Illinois 60503
$475,000
|
Sold
|
|
| Status: | Closed |
| Sqft: | 2,790 |
| Cost/Sqft: | $170 |
| Beds: | 4 |
| Baths: | 3 |
| Year Built: | 1999 |
| Property Taxes: | $10,459 |
| Days On Market: | 345 |
| Lot Size: | 0,19 |
Description
This Cumberland 4-bedroom beauty is the largest model in the neighborhood-because why settle for less? Step inside the grand 2-story foyer and let the dual staircase make you feel like you're in a movie (cue the dramatic entrance!). The remodeled owner's suite is a true retreat, complete with a sitting area for morning coffee or late-night TikTok scrolling. The kitchen? Oh, it's got the goods-an island, pantry, and all appliances included! First-floor laundry makes life easy, while the gas fireplace keeps things cozy. The fenced-in yard is perfect for BBQs, with a patio and shed for all your storage (or secret hideout) needs. PLUS, the big-ticket items are already done: newer roof, central air, countertops, water heater-so you can focus on picking out fresh paint and carpet to make it your own! The full basement with a rough-in for a bathroom? Endless possibilities await! Top it off with an inviting front porch, highly sought-after Oswego Schools, and a home warranty for peace of mind-and you've got a winner! Don't miss this well-loved home with all the space you could want-come check it out before someone else claims it!
Property Specifics
| Single Family | |
| — | |
| — | |
| 1999 | |
| — | |
| CUMBERLAND | |
| No | |
| 0.19 |
| Kendall | |
| Summerlin | |
| 275 / Annual | |
| — | |
| — | |
| — | |
| 12288079 | |
| 0301183007 |
Nearby Schools
| NAME: | DISTRICT: | DISTANCE: | |
|---|---|---|---|
|
Grade School
The Wheatlands Elementary School |
308 | — | |
|
Middle School
Bednarcik Junior High School |
308 | Not in DB | |
|
High School
Oswego East High School |
308 | Not in DB | |
Property History
| DATE: | EVENT: | PRICE: | SOURCE: |
|---|---|---|---|
| 14 May, 2025 | Sold | $475,000 | MRED MLS |
| 12 Mar, 2025 | Under contract | $475,000 | MRED MLS |
| 10 Feb, 2025 | Listed for sale | $475,000 | MRED MLS |
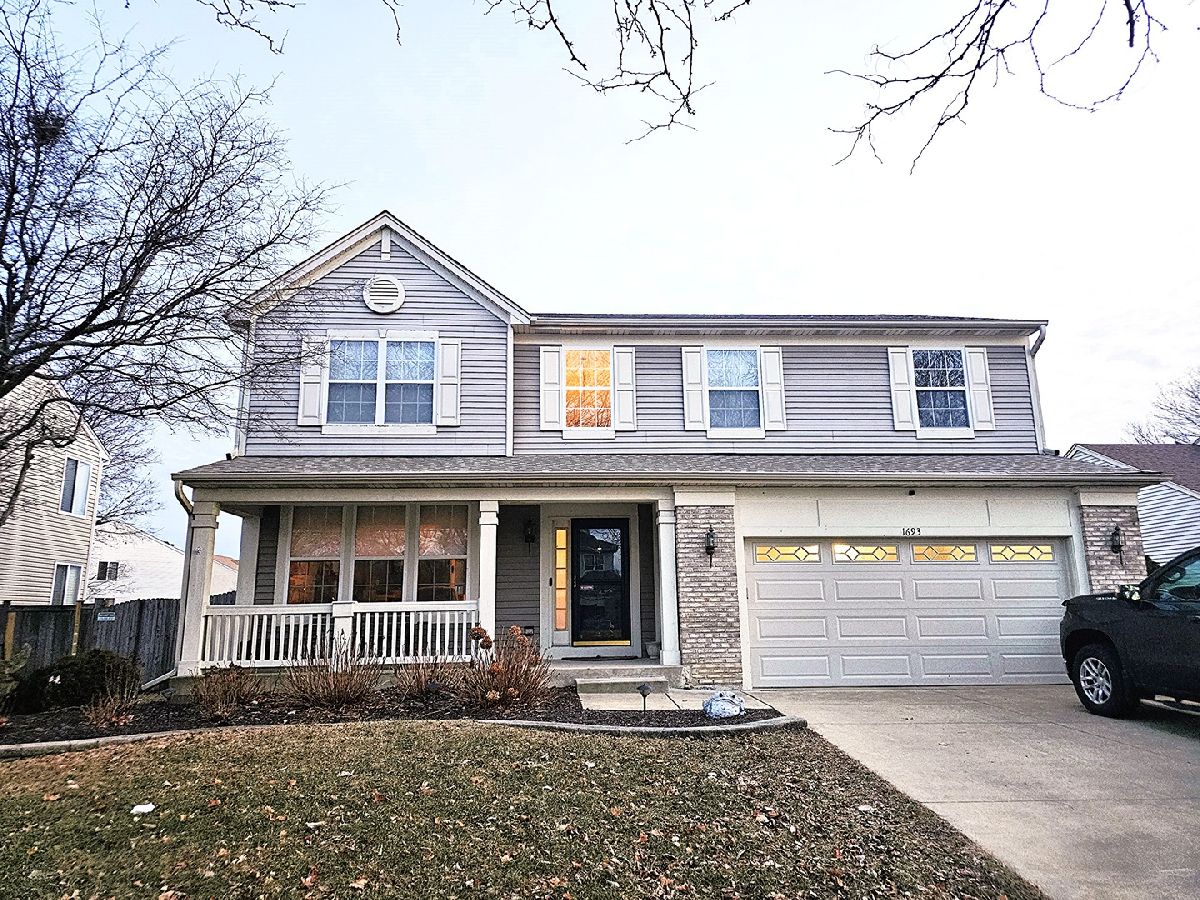
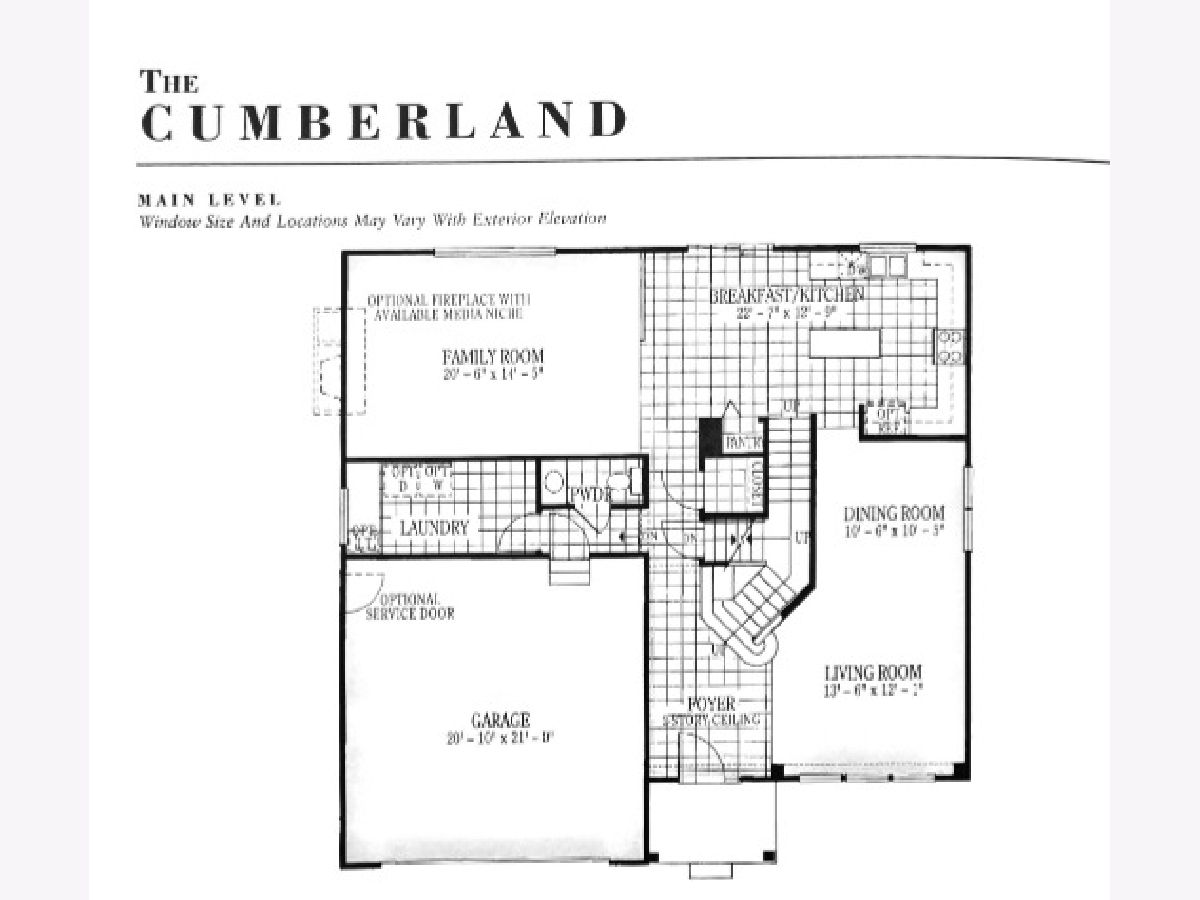
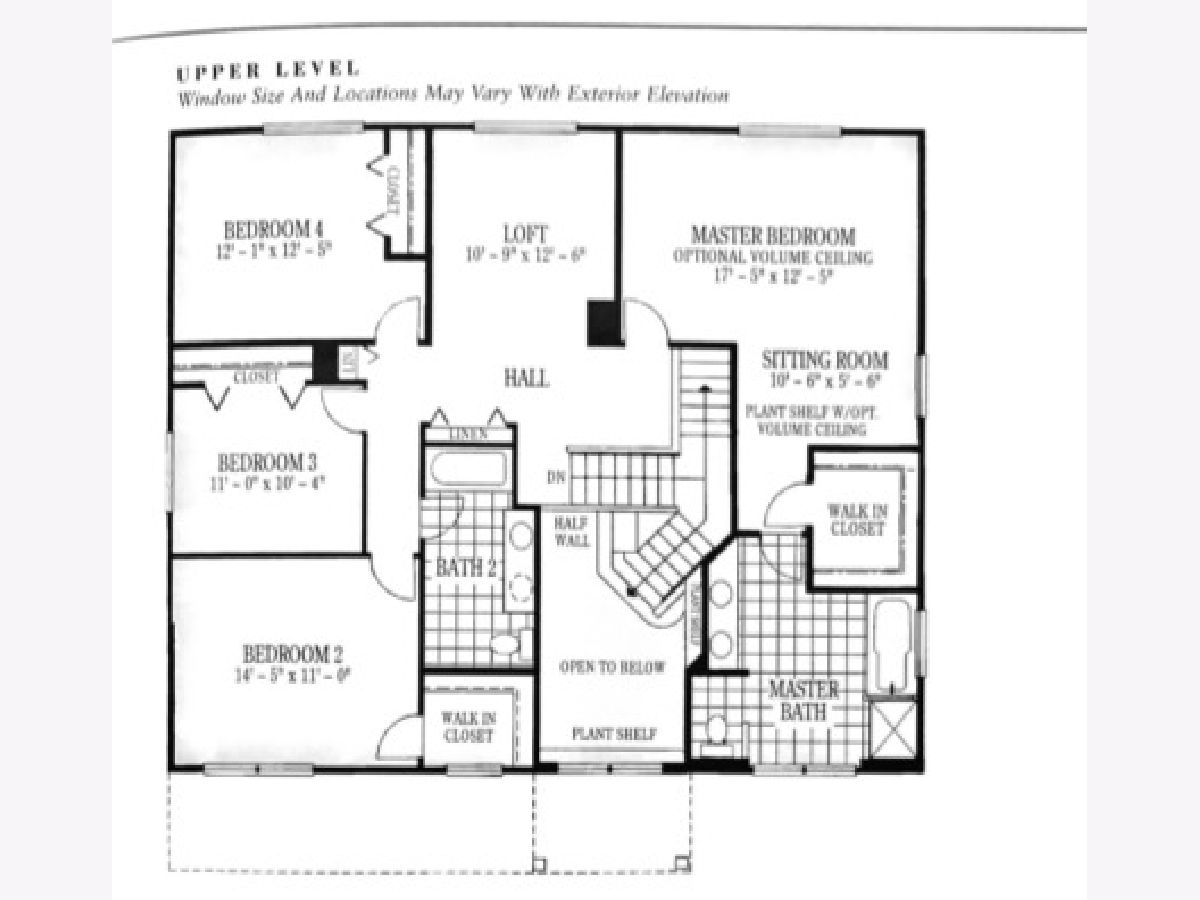
Room Specifics
Total Bedrooms: 4
Bedrooms Above Ground: 4
Bedrooms Below Ground: 0
Dimensions: —
Floor Type: —
Dimensions: —
Floor Type: —
Dimensions: —
Floor Type: —
Full Bathrooms: 3
Bathroom Amenities: —
Bathroom in Basement: 0
Rooms: —
Basement Description: —
Other Specifics
| 2 | |
| — | |
| — | |
| — | |
| — | |
| 70 X 116 | |
| — | |
| — | |
| — | |
| — | |
| Not in DB | |
| — | |
| — | |
| — | |
| — |
Tax History
| Year | Property Taxes |
|---|---|
| 2025 | $10,459 |
Contact Agent
Nearby Similar Homes
Nearby Sold Comparables
Contact Agent
Listing Provided By
Keller Williams Infinity


