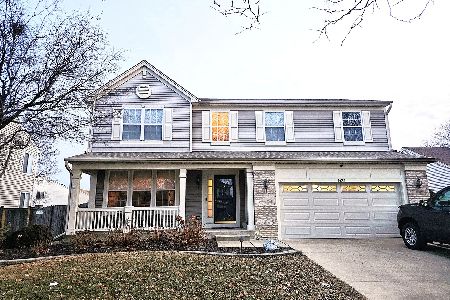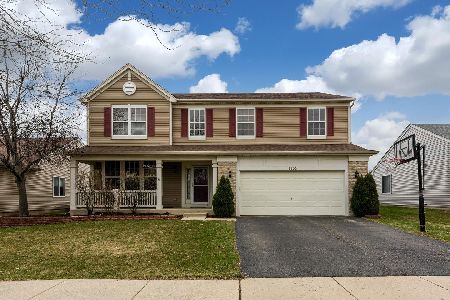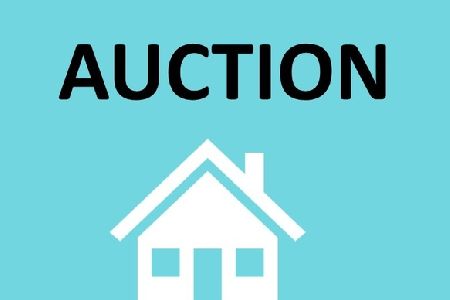1705 Grantham Lane, Aurora, Illinois 60503
$225,000
|
Sold
|
|
| Status: | Closed |
| Sqft: | 1,585 |
| Cost/Sqft: | $138 |
| Beds: | 4 |
| Baths: | 3 |
| Year Built: | 2001 |
| Property Taxes: | $6,212 |
| Days On Market: | 3983 |
| Lot Size: | 0,00 |
Description
WOW!*DARE TO COMPARE!*ACT FAST!*VERY RARE & DESIRABLE SEMI CUSTOM RANCH!*COMPLETELY/PROFESSIONALLY REMODELED*LOADED W/UPGRADES & MOVE~IN COND!*BRIGHT SUNNY OPEN LAYOUT W/VALUTED CEILINGS*ALL OVERHEAD LIGHTING*BIRCH HONEY CABINETRY W/ALL NEW WHIRLPOOL FULLY APPLIANCED KITCHEN W/GRANITE COUNTERS!*4" OAK PLANK FLRS* FULL FINISHED BASEMENT W/ADDITIONAL BDRM & FULL BATH!*POSSIBLE IN~LAW*HUGE ADDITIONAL RM FOR STORAGE*ETC.
Property Specifics
| Single Family | |
| — | |
| Ranch | |
| 2001 | |
| Full | |
| CUSTOM UPGRADED RANCH | |
| No | |
| — |
| Kendall | |
| Summerlin | |
| 185 / Annual | |
| None | |
| Public | |
| Public Sewer | |
| 08859204 | |
| 0301183009 |
Nearby Schools
| NAME: | DISTRICT: | DISTANCE: | |
|---|---|---|---|
|
Grade School
The Wheatlands Elementary School |
308 | — | |
|
Middle School
Bednarcik Junior High School |
308 | Not in DB | |
|
High School
Oswego East High School |
308 | Not in DB | |
Property History
| DATE: | EVENT: | PRICE: | SOURCE: |
|---|---|---|---|
| 4 May, 2015 | Sold | $225,000 | MRED MLS |
| 17 Mar, 2015 | Under contract | $219,500 | MRED MLS |
| 12 Mar, 2015 | Listed for sale | $219,500 | MRED MLS |
Room Specifics
Total Bedrooms: 4
Bedrooms Above Ground: 4
Bedrooms Below Ground: 0
Dimensions: —
Floor Type: Carpet
Dimensions: —
Floor Type: Carpet
Dimensions: —
Floor Type: Carpet
Full Bathrooms: 3
Bathroom Amenities: Double Sink
Bathroom in Basement: 1
Rooms: Deck,Eating Area,Recreation Room
Basement Description: Finished
Other Specifics
| 2 | |
| Concrete Perimeter | |
| Asphalt | |
| Deck, Storms/Screens | |
| Fenced Yard | |
| 68 X 120 | |
| — | |
| Full | |
| Vaulted/Cathedral Ceilings, Hardwood Floors, First Floor Bedroom, In-Law Arrangement, First Floor Laundry, First Floor Full Bath | |
| Range, Microwave, Dishwasher, Refrigerator, Washer, Dryer, Disposal | |
| Not in DB | |
| — | |
| — | |
| — | |
| — |
Tax History
| Year | Property Taxes |
|---|---|
| 2015 | $6,212 |
Contact Agent
Nearby Similar Homes
Nearby Sold Comparables
Contact Agent
Listing Provided By
RE/MAX Central Inc.












