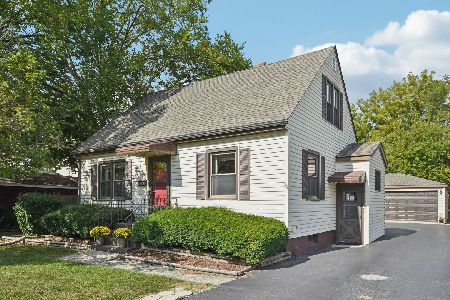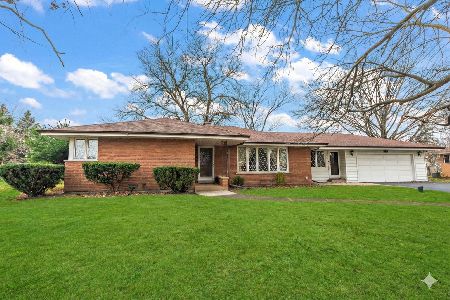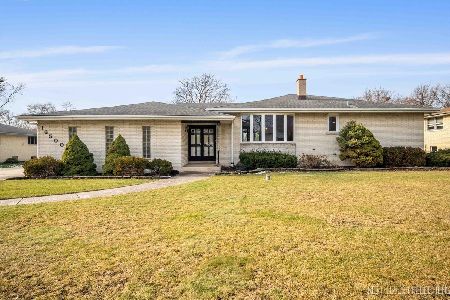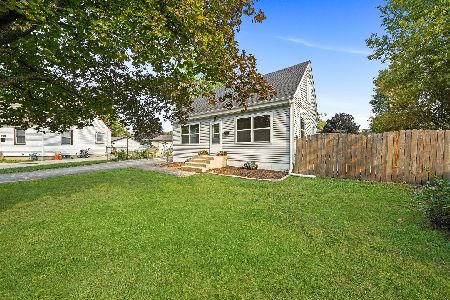16932 Riverside Drive, Tinley Park, Illinois 60477
$365,000
|
Sold
|
|
| Status: | Closed |
| Sqft: | 1,301 |
| Cost/Sqft: | $284 |
| Beds: | 3 |
| Baths: | 2 |
| Year Built: | 1950 |
| Property Taxes: | $7,385 |
| Days On Market: | 302 |
| Lot Size: | 0,18 |
Description
Welcome to this remarkably stunning home in the heart of Tinley Park, where modern amenities blend seamlessly with classic charm. As you step inside, you'll be greeted by a freshly painted interior featuring gleaming hardwood floors throughout, complemented by all new interior doors and hardware. The spacious living room showcases elegant crown molding and recessed can lighting, creating an inviting atmosphere for relaxation and entertainment. The dining area is enhanced with a new ceiling fan and a Nest thermostat, accompanied by additional crown molding that adds a touch of sophistication. The beautiful kitchen, completely remodeled in 2017, is equipped with soft-close new cabinets, stainless steel appliances, and a new microwave. Modern light fixtures illuminate the space while the subway tile backsplash and quartz countertops offer both style and functionality. Enjoy preparing meals at the blanco farmhouse fireclay sink with a Newport Brass faucet and a convenient water filtration system. The hall bathroom, also remodeled in 2017, boasts new ceramic tile flooring, subway wall tile, a modern vanity, toilet, and a fresh new tub, providing a luxurious experience. The main floor features a cozy bedroom with new lighting, while upstairs you'll find two generously sized bedrooms, both with walk-in closets and new hardwood flooring installed in 2017. A full bathroom remodeled in 2017 completes this level, showcasing a new vanity, tile flooring, fixtures, a subway tile wall, and a new tub and toilet. The expansive finished basement, completed in 2019, offers a family room with a stylish barn door, new luxury vinyl flooring, recessed can lighting, and a TV mount, perfect for family movie nights. You can also relax at your custom wet bar featuring soft-close drawers, cabinets, custom shelving, recessed can lighting, and a great space for gatherings. The office area, complete with shelving and additional recessed lighting, is ideal for those working from home. Practicality meets comfort in the laundry room, which includes a washer, dryer, a battery backup sump pump, and a new water heater installed in 2025. This home also boasts a new furnace, humidifier, and air conditioning system installed in 2017, ensuring year-round comfort. The exterior has been thoughtfully updated, featuring new vinyl siding, soffit, fascia, gutters, and a roof all installed in 2021, along with new windows, and front and back doors for enhanced energy efficiency and curb appeal. The inviting new front porch and side stairs provide easy access, while the new concrete driveway leads to a 1.5-car detached garage with a freshly painted exterior. Conveniently located just steps away from downtown Tinley Park, this home is within walking distance of the train station, dining options, shopping and entertainment. Don't miss this opportunity to own a meticulously maintained and updated Cape Cod home steps away from the park. Schedule your private showing today!
Property Specifics
| Single Family | |
| — | |
| — | |
| 1950 | |
| — | |
| — | |
| No | |
| 0.18 |
| Cook | |
| Parkside | |
| 0 / Not Applicable | |
| — | |
| — | |
| — | |
| 12318618 | |
| 28302080470000 |
Nearby Schools
| NAME: | DISTRICT: | DISTANCE: | |
|---|---|---|---|
|
High School
Tinley Park High School |
228 | Not in DB | |
Property History
| DATE: | EVENT: | PRICE: | SOURCE: |
|---|---|---|---|
| 19 Jul, 2016 | Sold | $135,000 | MRED MLS |
| 3 Jun, 2016 | Under contract | $139,000 | MRED MLS |
| 30 May, 2016 | Listed for sale | $139,000 | MRED MLS |
| 3 Jun, 2025 | Sold | $365,000 | MRED MLS |
| 2 Apr, 2025 | Under contract | $369,900 | MRED MLS |
| 27 Mar, 2025 | Listed for sale | $369,900 | MRED MLS |
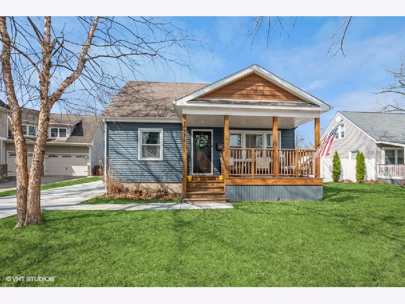
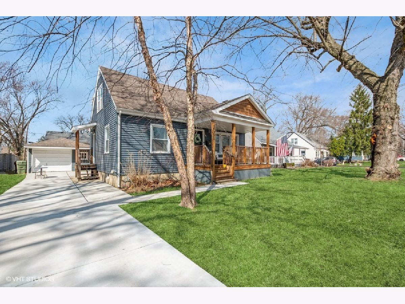
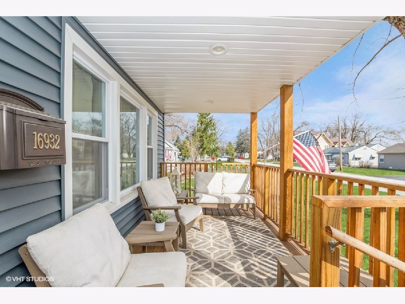
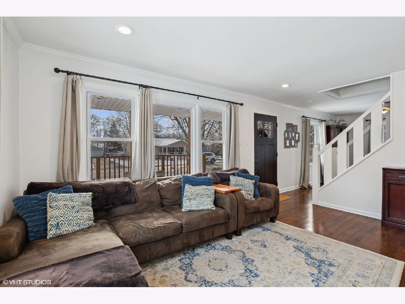
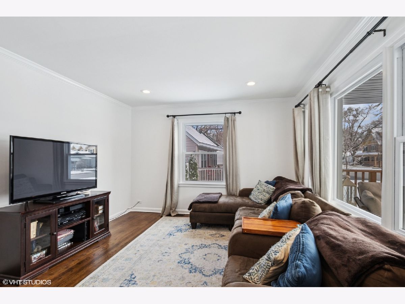
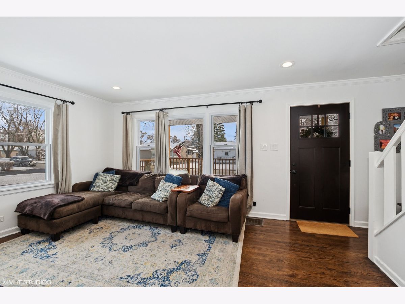
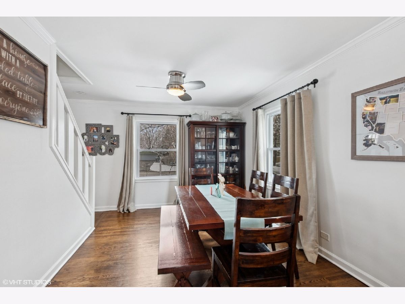
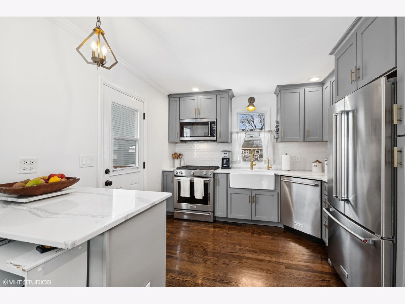
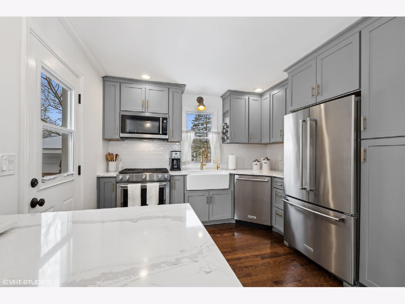
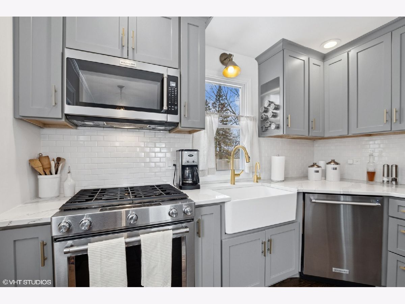
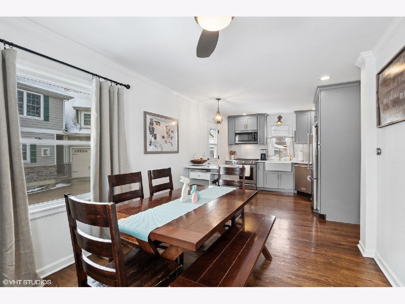
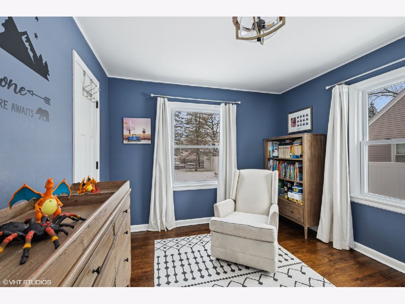
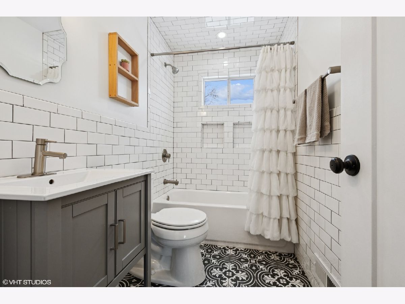
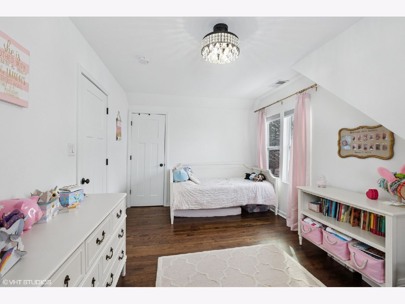
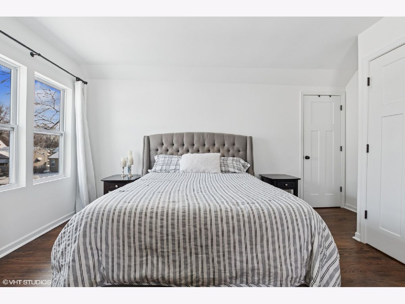
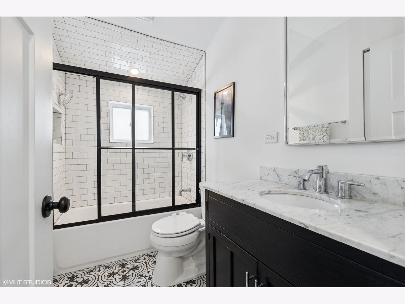
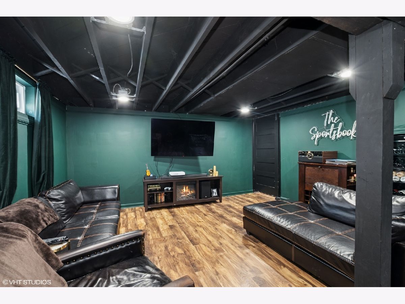
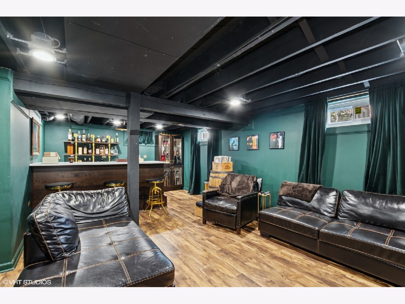
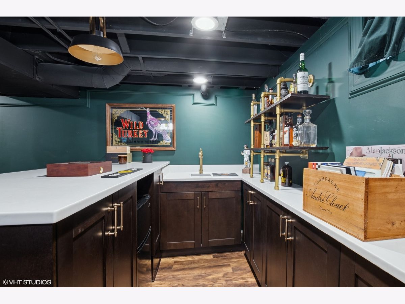
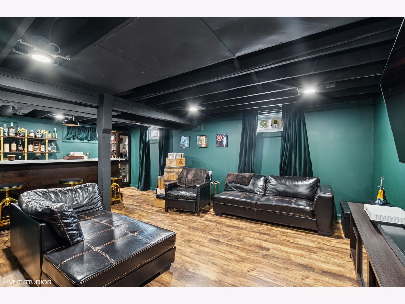
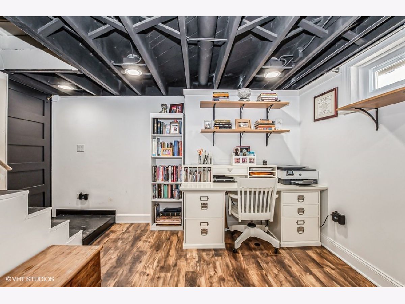
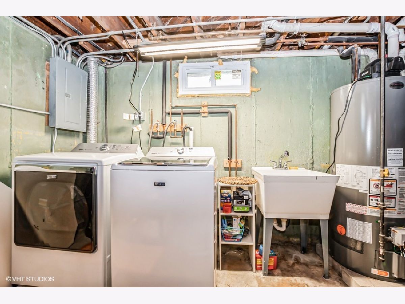
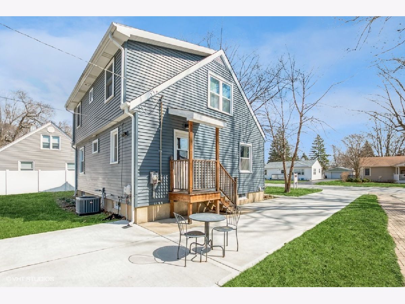
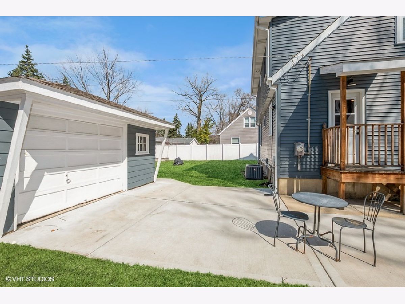
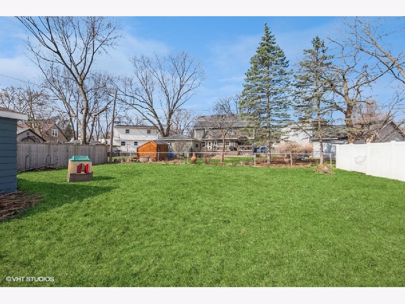
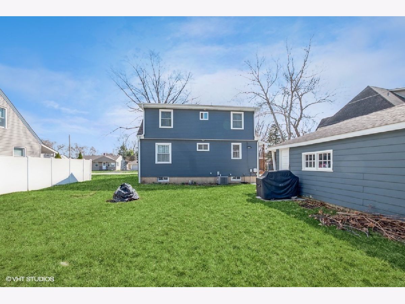
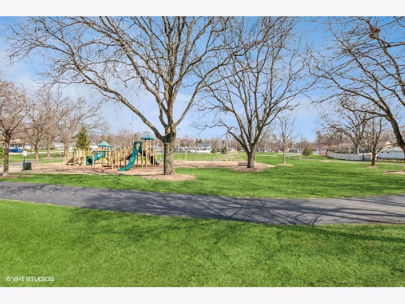
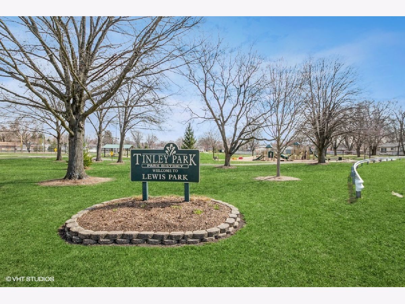
Room Specifics
Total Bedrooms: 3
Bedrooms Above Ground: 3
Bedrooms Below Ground: 0
Dimensions: —
Floor Type: —
Dimensions: —
Floor Type: —
Full Bathrooms: 2
Bathroom Amenities: —
Bathroom in Basement: 0
Rooms: —
Basement Description: —
Other Specifics
| 1.5 | |
| — | |
| — | |
| — | |
| — | |
| 64X126X64X125 | |
| Finished | |
| — | |
| — | |
| — | |
| Not in DB | |
| — | |
| — | |
| — | |
| — |
Tax History
| Year | Property Taxes |
|---|---|
| 2016 | $3,366 |
| 2025 | $7,385 |
Contact Agent
Nearby Similar Homes
Nearby Sold Comparables
Contact Agent
Listing Provided By
@properties Christie's International Real Estate

