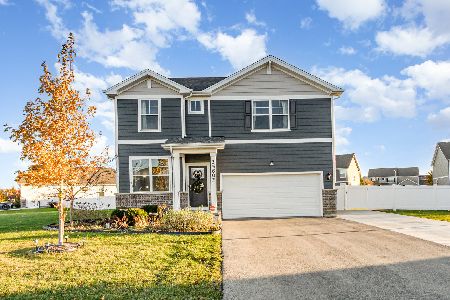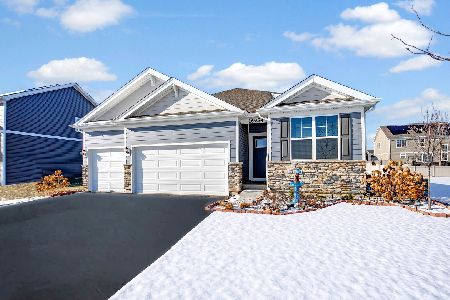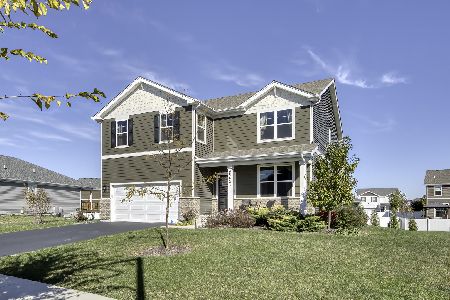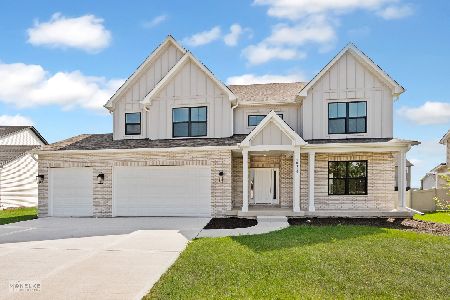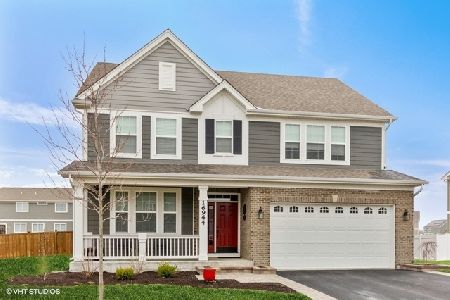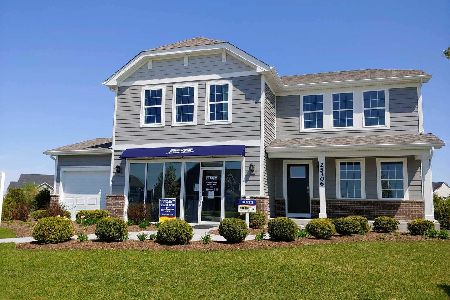16936 Callie Drive, Plainfield, Illinois 60586
$354,990
|
Sold
|
|
| Status: | Closed |
| Sqft: | 3,108 |
| Cost/Sqft: | $114 |
| Beds: | 4 |
| Baths: | 3 |
| Year Built: | 2018 |
| Property Taxes: | $0 |
| Days On Market: | 2845 |
| Lot Size: | 0,00 |
Description
NEW CONSTRUCTION READY NOW. Enjoy the aquatic center this summer! Magnificent 3100+ sq ft home with 4 large bedrooms, 2.5 baths, 2-car garage, dining room, flex room, mudroom, loft, and full basement. Stunning kitchen features tall designer cabinets, pendant + recessed can lighting, large walk-in pantry, new stainless steel appliances, and expansive island overlooking spacious breakfast and family room areas. Luxury master bath with dual bowl vanity, ceramic tile, and exquisite glass-door shower! Extra windows in stairwell and master bath, volume ceilings on the main level, oak rails, electrical rough-in for ceiling fans, dual bowl vanity in both full baths, and more make this home a MUST-SEE! Similar home pictured.
Property Specifics
| Single Family | |
| — | |
| — | |
| 2018 | |
| Full | |
| AMHERST | |
| No | |
| — |
| Will | |
| Springbank | |
| 609 / Annual | |
| Insurance,Other | |
| Public | |
| Public Sewer | |
| 09905225 | |
| 0603291080080000 |
Nearby Schools
| NAME: | DISTRICT: | DISTANCE: | |
|---|---|---|---|
|
Grade School
Meadow View Elementary School |
202 | — | |
|
Middle School
Aux Sable Middle School |
202 | Not in DB | |
|
High School
Plainfield South High School |
202 | Not in DB | |
Property History
| DATE: | EVENT: | PRICE: | SOURCE: |
|---|---|---|---|
| 21 Nov, 2018 | Sold | $354,990 | MRED MLS |
| 8 Jul, 2018 | Under contract | $354,990 | MRED MLS |
| — | Last price change | $350,990 | MRED MLS |
| 4 Apr, 2018 | Listed for sale | $350,990 | MRED MLS |
Room Specifics
Total Bedrooms: 4
Bedrooms Above Ground: 4
Bedrooms Below Ground: 0
Dimensions: —
Floor Type: Carpet
Dimensions: —
Floor Type: Carpet
Dimensions: —
Floor Type: Carpet
Full Bathrooms: 3
Bathroom Amenities: Double Sink
Bathroom in Basement: 0
Rooms: Breakfast Room,Mud Room,Loft
Basement Description: Unfinished
Other Specifics
| 2 | |
| Concrete Perimeter | |
| Asphalt | |
| — | |
| — | |
| 80 X 125 | |
| — | |
| Full | |
| Vaulted/Cathedral Ceilings, Wood Laminate Floors, Second Floor Laundry | |
| Range, Microwave, Dishwasher, Stainless Steel Appliance(s) | |
| Not in DB | |
| Other | |
| — | |
| — | |
| — |
Tax History
| Year | Property Taxes |
|---|
Contact Agent
Nearby Similar Homes
Nearby Sold Comparables
Contact Agent
Listing Provided By
Chris Naatz

