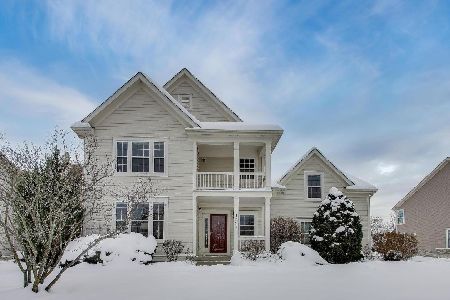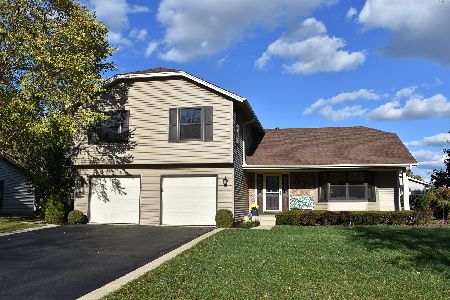1694 Gibson Drive, Elk Grove Village, Illinois 60007
$425,000
|
Sold
|
|
| Status: | Closed |
| Sqft: | 2,398 |
| Cost/Sqft: | $186 |
| Beds: | 3 |
| Baths: | 3 |
| Year Built: | 1986 |
| Property Taxes: | $8,765 |
| Days On Market: | 3369 |
| Lot Size: | 0,21 |
Description
Charming Autumn model located in the Stockbridge subdivision. Nice curb appeal in this professionally landscaped yard that backs to Hampshire Park. HVAC is approx. 6 years, Windows 10 years, Kitchen remodel 7 yrs with Corian counters and island. Eating area off of the kitchen with access to side yard. Laundry room off of garage with utility sink. Roof approx. 12 years. Family room has a cozy gas fireplace and sliding door that opens to the large deck as well as opened up to the living room. Great for entertaining. Updated bathrooms. Picturesque back yard that has a grill area with power as well as a shed with power. All the schools you have been looking for. Finished basement with kitchenette and work shop. Built in storage closets. HMW 1 year home warranty included. Close to expressways and Woodfield.
Property Specifics
| Single Family | |
| — | |
| — | |
| 1986 | |
| Full | |
| AUTUMN | |
| No | |
| 0.21 |
| Cook | |
| Stockbridge | |
| 0 / Not Applicable | |
| None | |
| Public | |
| Public Sewer | |
| 09379857 | |
| 07253160240000 |
Nearby Schools
| NAME: | DISTRICT: | DISTANCE: | |
|---|---|---|---|
|
Grade School
Fredrick Nerge Elementary School |
54 | — | |
|
Middle School
Margaret Mead Junior High School |
54 | Not in DB | |
|
High School
J B Conant High School |
211 | Not in DB | |
Property History
| DATE: | EVENT: | PRICE: | SOURCE: |
|---|---|---|---|
| 8 Feb, 2017 | Sold | $425,000 | MRED MLS |
| 7 Jan, 2017 | Under contract | $444,900 | MRED MLS |
| 1 Nov, 2016 | Listed for sale | $444,900 | MRED MLS |
Room Specifics
Total Bedrooms: 3
Bedrooms Above Ground: 3
Bedrooms Below Ground: 0
Dimensions: —
Floor Type: Carpet
Dimensions: —
Floor Type: Carpet
Full Bathrooms: 3
Bathroom Amenities: Separate Shower,Double Sink,Soaking Tub
Bathroom in Basement: 1
Rooms: Eating Area,Foyer,Utility Room-1st Floor
Basement Description: Finished
Other Specifics
| 2 | |
| Concrete Perimeter | |
| Asphalt | |
| Deck, Porch | |
| Park Adjacent | |
| 86X120X70X121 | |
| Unfinished | |
| Full | |
| Vaulted/Cathedral Ceilings, Solar Tubes/Light Tubes, First Floor Laundry | |
| Range, Microwave, Dishwasher, Refrigerator, Washer, Dryer, Disposal | |
| Not in DB | |
| Sidewalks, Street Lights, Street Paved | |
| — | |
| — | |
| Gas Log |
Tax History
| Year | Property Taxes |
|---|---|
| 2017 | $8,765 |
Contact Agent
Nearby Similar Homes
Nearby Sold Comparables
Contact Agent
Listing Provided By
N. W. Village Realty, Inc.






