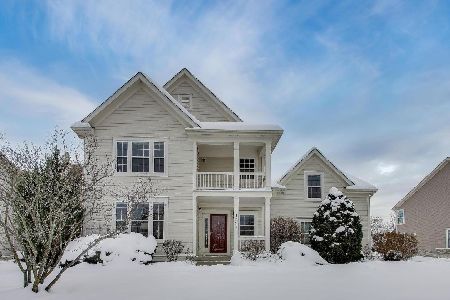1698 Gibson Drive, Elk Grove Village, Illinois 60007
$475,000
|
Sold
|
|
| Status: | Closed |
| Sqft: | 2,518 |
| Cost/Sqft: | $192 |
| Beds: | 4 |
| Baths: | 3 |
| Year Built: | 1985 |
| Property Taxes: | $10,608 |
| Days On Market: | 2757 |
| Lot Size: | 0,23 |
Description
LOCATION, LOCATION, LOCATION...Live in the heart of the northwest suburbs, yet feel like you live in the country! Check out the 3D Tour and photos of this beautiful Stockbridge home located adjacent to Fountain Square/Hampshire Park. This professionally landscaped home is the only neighborhood property surrounded on three sides by 23 acres of open parkland; including walking paths, children's water spray pad, playground, softball field, and tennis, basketball & hockey courts. Many updates: New Roof, Fascia, Gutters, & Downspouts in 2017 and New Windows & Siding in 2010. Home features 4 large bedrooms, 2.5 baths; Gorgeous Hardwood Floors; Large eat-in kitchen flows into the Family Room with stone fireplace and then leads to a wonderful 3 Season Sun Room. Finished basement offers an office, rec room and storage. Freezer in basement will be left with the house. Conveniently located near outstanding schools, park district fitness center, shopping, dining, and interstates.
Property Specifics
| Single Family | |
| — | |
| Colonial | |
| 1985 | |
| Full | |
| — | |
| No | |
| 0.23 |
| Cook | |
| Stockbridge | |
| 0 / Not Applicable | |
| None | |
| Lake Michigan,Public | |
| Public Sewer | |
| 10008305 | |
| 07253160250000 |
Nearby Schools
| NAME: | DISTRICT: | DISTANCE: | |
|---|---|---|---|
|
Grade School
Fredrick Nerge Elementary School |
54 | — | |
|
Middle School
Margaret Mead Junior High School |
54 | Not in DB | |
|
High School
J B Conant High School |
211 | Not in DB | |
Property History
| DATE: | EVENT: | PRICE: | SOURCE: |
|---|---|---|---|
| 20 Sep, 2018 | Sold | $475,000 | MRED MLS |
| 5 Aug, 2018 | Under contract | $484,000 | MRED MLS |
| — | Last price change | $500,000 | MRED MLS |
| 6 Jul, 2018 | Listed for sale | $500,000 | MRED MLS |
Room Specifics
Total Bedrooms: 4
Bedrooms Above Ground: 4
Bedrooms Below Ground: 0
Dimensions: —
Floor Type: Carpet
Dimensions: —
Floor Type: Carpet
Dimensions: —
Floor Type: Carpet
Full Bathrooms: 3
Bathroom Amenities: Separate Shower,Double Sink
Bathroom in Basement: 0
Rooms: Eating Area,Office,Recreation Room,Sun Room
Basement Description: Partially Finished
Other Specifics
| 2 | |
| Concrete Perimeter | |
| Asphalt,Concrete | |
| Patio, Porch, Screened Deck, Storms/Screens | |
| Landscaped,Park Adjacent | |
| 94'X104'X72'X120' | |
| Unfinished | |
| Full | |
| Vaulted/Cathedral Ceilings, Skylight(s), Hardwood Floors, Solar Tubes/Light Tubes, First Floor Laundry | |
| Range, Microwave, Dishwasher, Refrigerator, Washer, Dryer | |
| Not in DB | |
| Tennis Courts, Sidewalks, Street Lights, Street Paved | |
| — | |
| — | |
| Wood Burning, Attached Fireplace Doors/Screen, Gas Starter |
Tax History
| Year | Property Taxes |
|---|---|
| 2018 | $10,608 |
Contact Agent
Nearby Similar Homes
Nearby Sold Comparables
Contact Agent
Listing Provided By
Keller Williams Infinity





