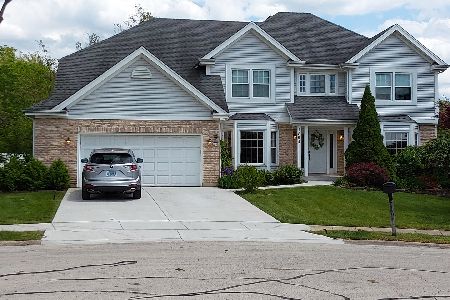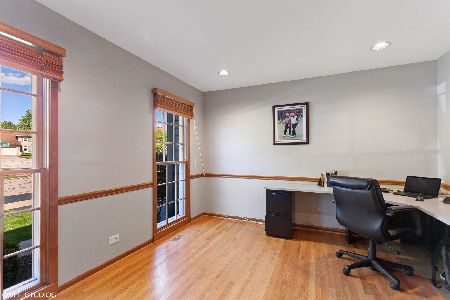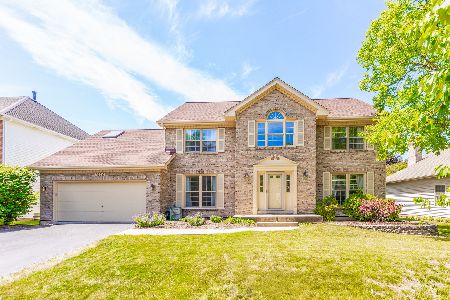1695 Carthage Court, Naperville, Illinois 60565
$470,000
|
Sold
|
|
| Status: | Closed |
| Sqft: | 2,940 |
| Cost/Sqft: | $162 |
| Beds: | 5 |
| Baths: | 3 |
| Year Built: | 1993 |
| Property Taxes: | $8,932 |
| Days On Market: | 1865 |
| Lot Size: | 0,23 |
Description
Original owners of well maintained home located in cul-de-sac of central Naperville attending District 203 schools. Walk into two story foyer and enjoy well let home with multiple windows (recently updated sills/brickmold). Almost 3000 SF includes 5 bedrooms or first floor office, 3 full baths, eat-in kitchen with island and silestone countertops open to family room with fireplace, spacious basement and two stairwells. Master bedroom has volume ceiling with spacious master bath. Multiple updated mechanicals. Fenced yard with two level-deck, tiered and mature landscaping, pool and plenty of entertaining space. Floor plan included in listing documents. Ready to move to Naperville in neighborhood without an association and enjoy everything the town has to offer - downtown, riverwalk, beach, library, express trains to city and more.
Property Specifics
| Single Family | |
| — | |
| — | |
| 1993 | |
| Full | |
| CAMBRIDGE | |
| No | |
| 0.23 |
| Du Page | |
| Chestnut Ridge | |
| — / Not Applicable | |
| None | |
| Lake Michigan,Public | |
| Public Sewer | |
| 10975741 | |
| 0833101028 |
Nearby Schools
| NAME: | DISTRICT: | DISTANCE: | |
|---|---|---|---|
|
Grade School
Meadow Glens Elementary School |
203 | — | |
|
Middle School
Madison Junior High School |
203 | Not in DB | |
|
High School
Naperville Central High School |
203 | Not in DB | |
Property History
| DATE: | EVENT: | PRICE: | SOURCE: |
|---|---|---|---|
| 9 Mar, 2021 | Sold | $470,000 | MRED MLS |
| 12 Feb, 2021 | Under contract | $475,000 | MRED MLS |
| — | Last price change | $479,900 | MRED MLS |
| 20 Jan, 2021 | Listed for sale | $479,900 | MRED MLS |
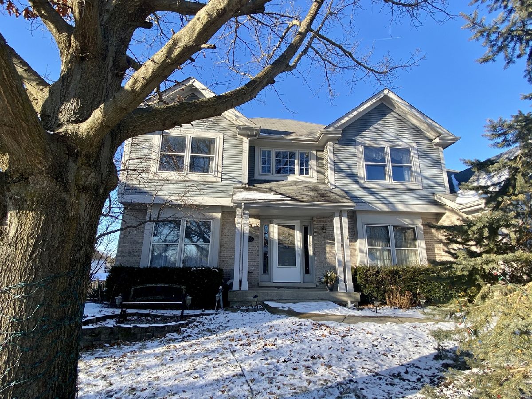

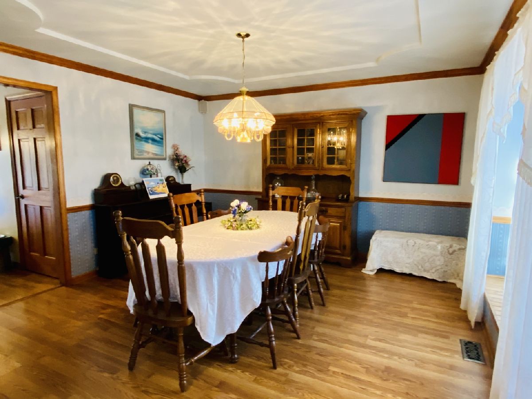
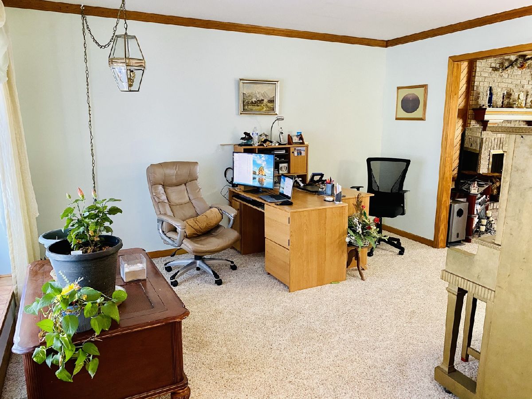
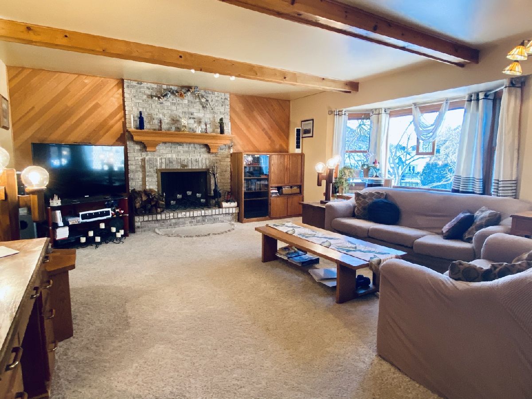

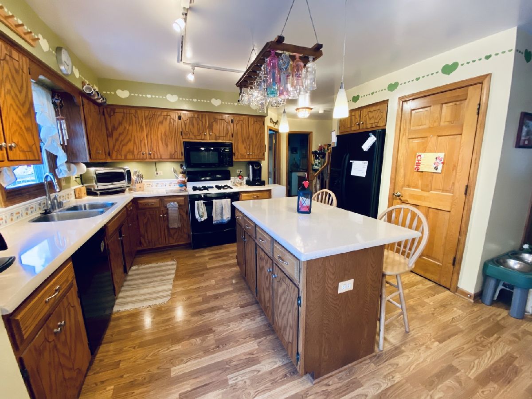
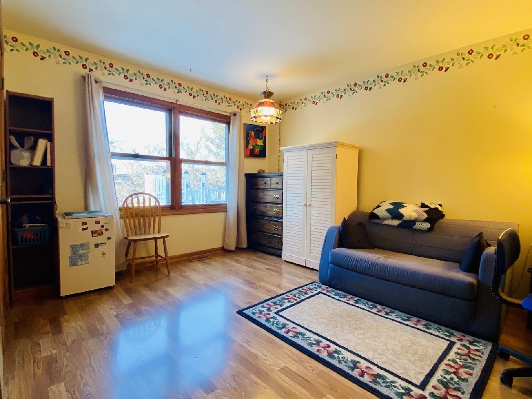
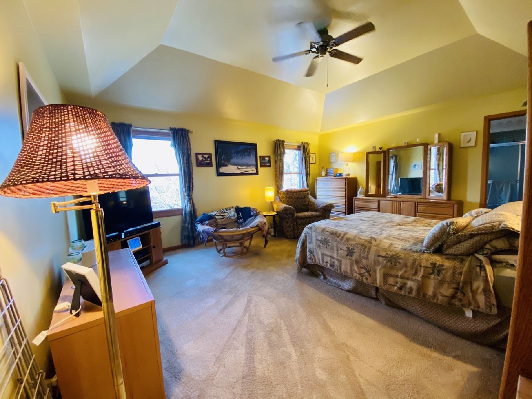
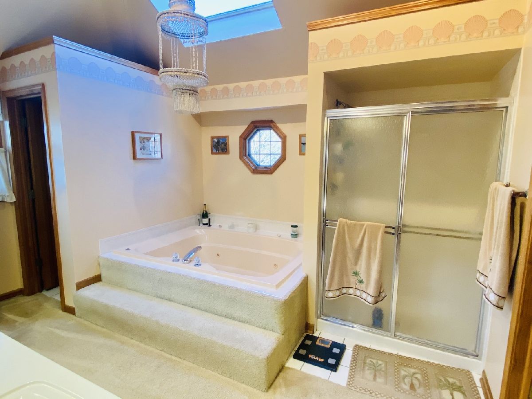
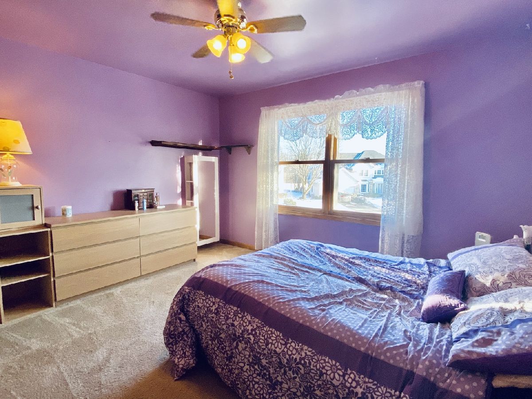
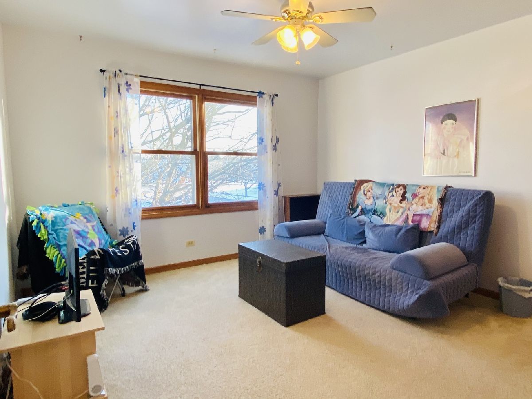
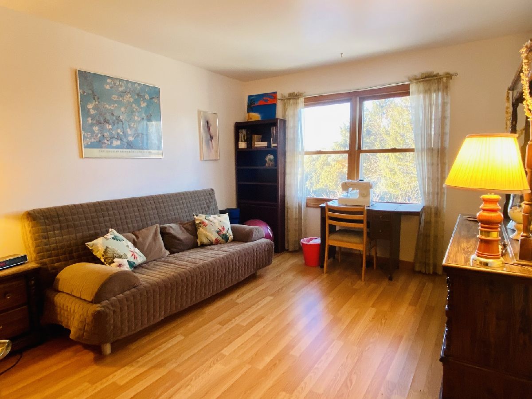
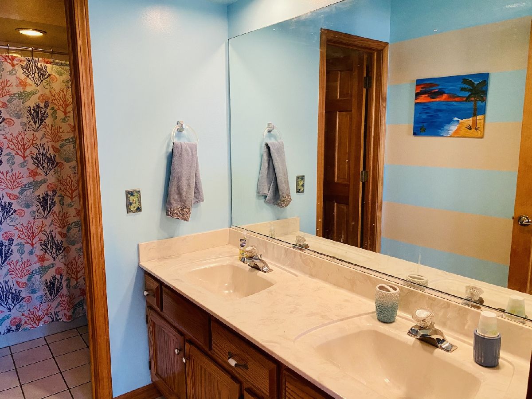
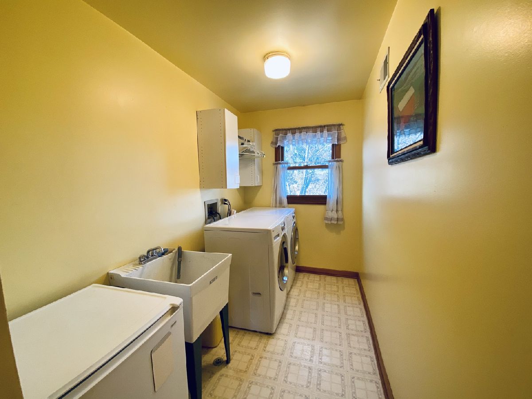
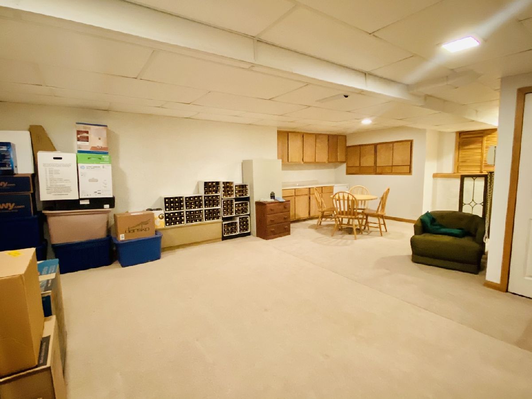

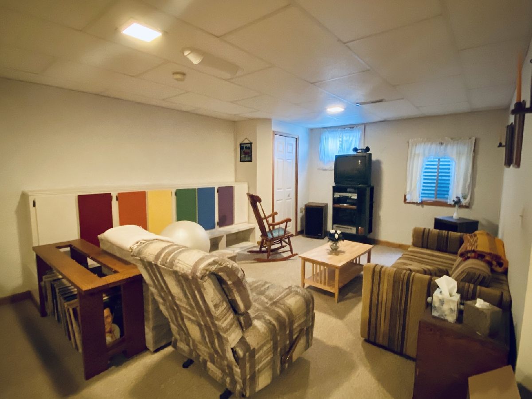
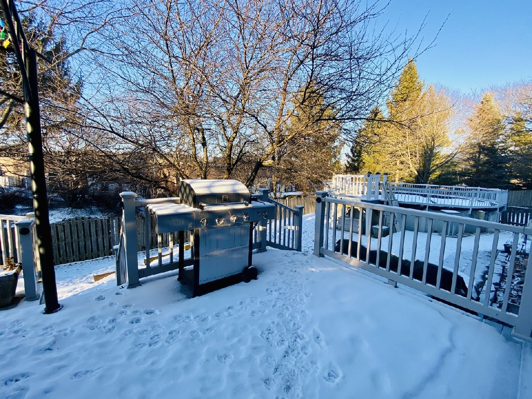
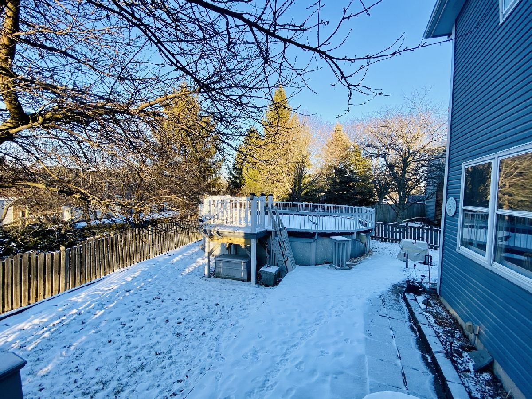
Room Specifics
Total Bedrooms: 5
Bedrooms Above Ground: 5
Bedrooms Below Ground: 0
Dimensions: —
Floor Type: —
Dimensions: —
Floor Type: —
Dimensions: —
Floor Type: —
Dimensions: —
Floor Type: —
Full Bathrooms: 3
Bathroom Amenities: Whirlpool,Separate Shower,Double Sink
Bathroom in Basement: 0
Rooms: Bedroom 5
Basement Description: Partially Finished
Other Specifics
| 2 | |
| — | |
| — | |
| Deck, Porch, Above Ground Pool | |
| Cul-De-Sac,Fenced Yard,Irregular Lot,Mature Trees,Pie Shaped Lot,Sidewalks | |
| 140 X 126 X 55 X 95 | |
| — | |
| Full | |
| Wood Laminate Floors, First Floor Bedroom, Second Floor Laundry, First Floor Full Bath, Walk-In Closet(s), Open Floorplan | |
| — | |
| Not in DB | |
| — | |
| — | |
| — | |
| Wood Burning |
Tax History
| Year | Property Taxes |
|---|---|
| 2021 | $8,932 |
Contact Agent
Nearby Similar Homes
Nearby Sold Comparables
Contact Agent
Listing Provided By
Trelleum LLC





