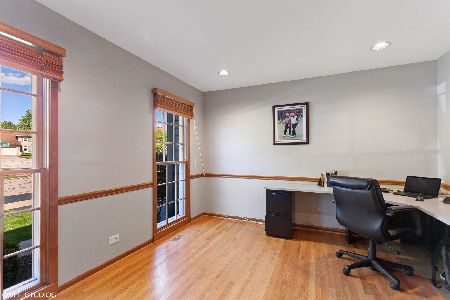1620 Canyon Run Road, Naperville, Illinois 60565
$495,000
|
Sold
|
|
| Status: | Closed |
| Sqft: | 2,897 |
| Cost/Sqft: | $166 |
| Beds: | 4 |
| Baths: | 3 |
| Year Built: | 1990 |
| Property Taxes: | $9,964 |
| Days On Market: | 1335 |
| Lot Size: | 0,19 |
Description
Large two-story home in University Heights Subdivision of Naperville. Located in the desired 203 School District. 2897 sq ft of living space. 4 Bedrooms, 2.1 baths. Ceramic tiled entry and kitchen. Gleaming hardwood floors in the dining room. Convenient main level laundry room. Center island, granite counter tops, pantry closet and granite counter tops in the kitchen. Floor to ceiling brick fireplace in the family room. First floor den. Enormous master bedroom suite has 2 closet areas and a private luxury bath complete with whirlpool tub, separate shower, double bowl vanity and ceramic tile finishes. Other amenities include a full basement, 2 car attached garage, and a brick paver patio. Roof, AC unit, Furnace, Stove and Microwave all replaced in 2016. Dishwasher and Fridge Replaced in 2019
Property Specifics
| Single Family | |
| — | |
| — | |
| 1990 | |
| — | |
| — | |
| No | |
| 0.19 |
| Du Page | |
| University Heights | |
| 0 / Not Applicable | |
| — | |
| — | |
| — | |
| 11442216 | |
| 0833123004 |
Nearby Schools
| NAME: | DISTRICT: | DISTANCE: | |
|---|---|---|---|
|
Grade School
Meadow Glens Elementary School |
203 | — | |
|
Middle School
Madison Junior High School |
203 | Not in DB | |
|
High School
Naperville Central High School |
203 | Not in DB | |
Property History
| DATE: | EVENT: | PRICE: | SOURCE: |
|---|---|---|---|
| 6 May, 2016 | Under contract | $0 | MRED MLS |
| 2 May, 2016 | Listed for sale | $0 | MRED MLS |
| 17 Aug, 2022 | Sold | $495,000 | MRED MLS |
| 16 Jul, 2022 | Under contract | $479,900 | MRED MLS |
| 4 Jul, 2022 | Listed for sale | $479,900 | MRED MLS |
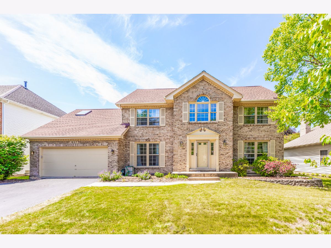
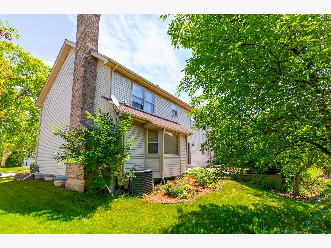
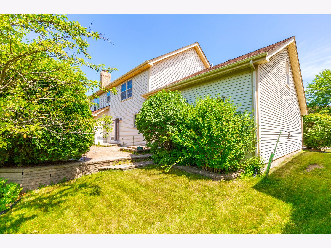
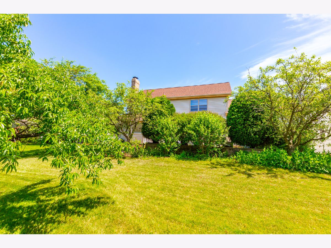
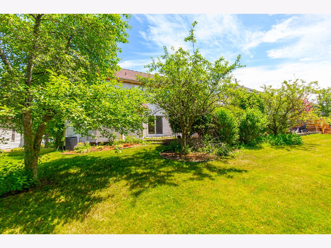
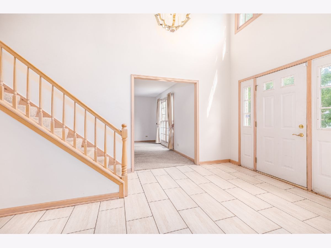
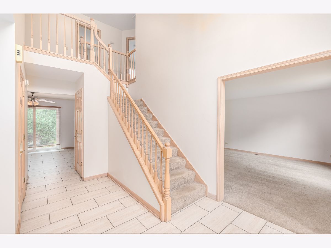
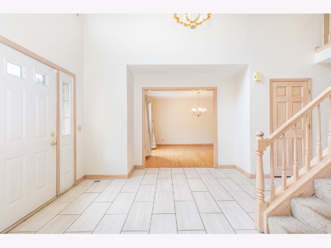
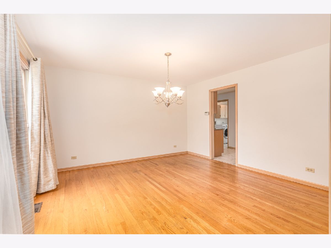
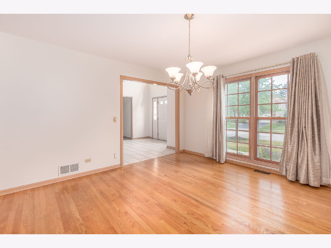
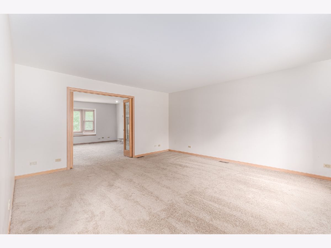
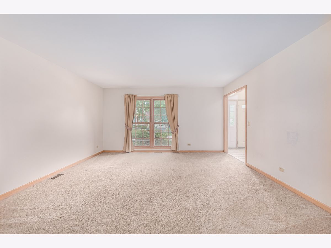
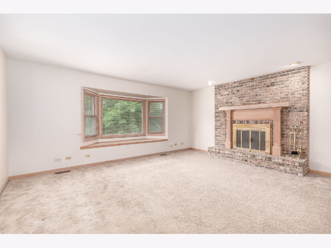
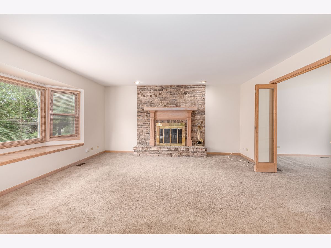
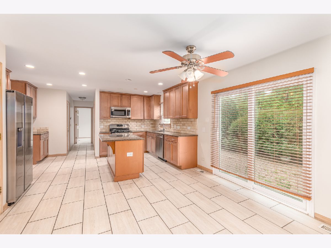
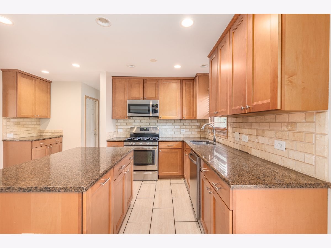
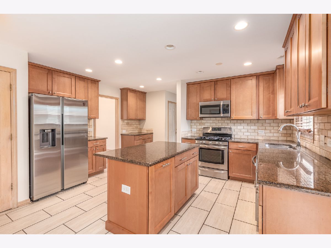
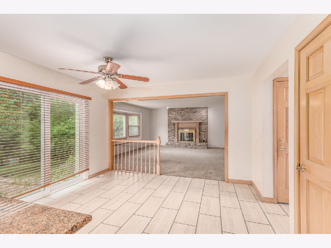
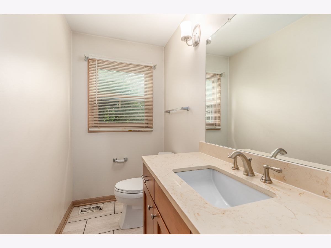
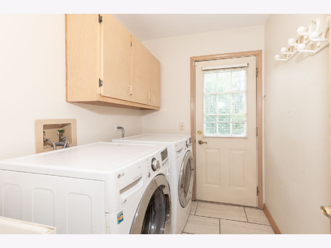
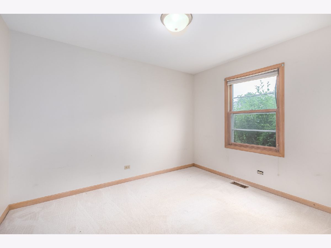
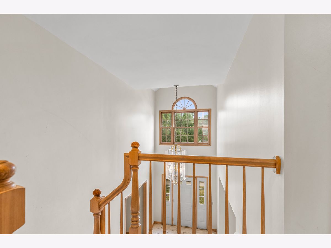
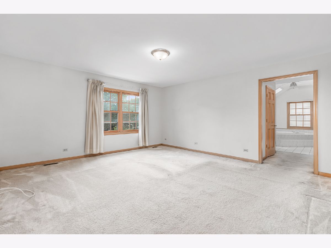
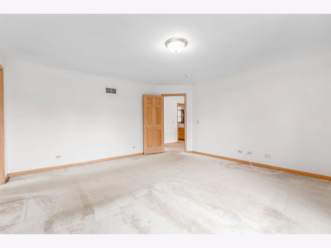
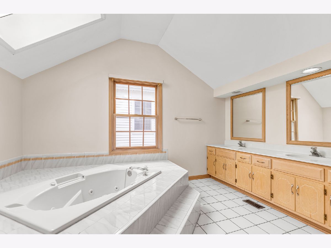
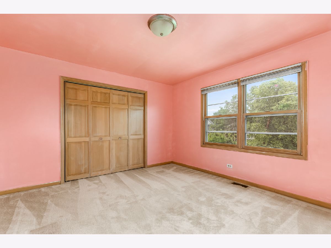
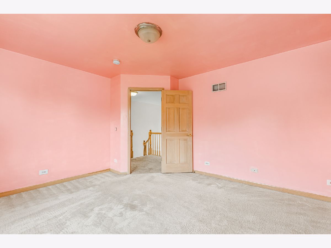
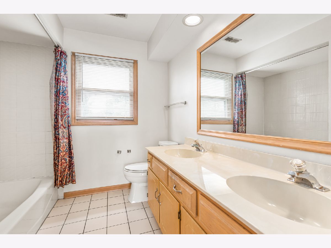
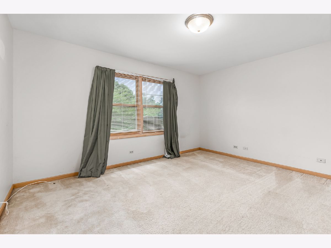
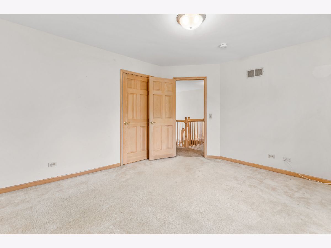
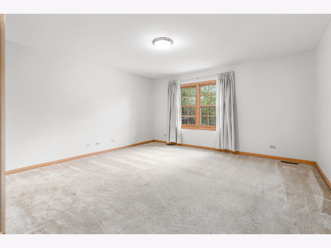
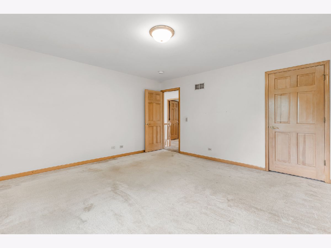
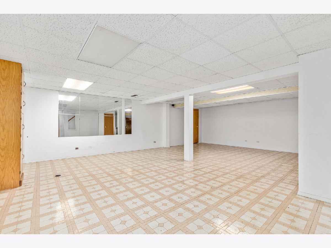
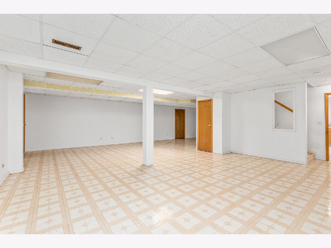
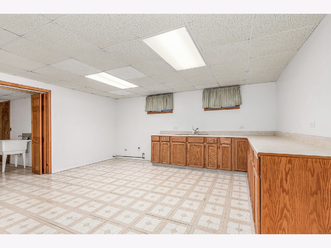
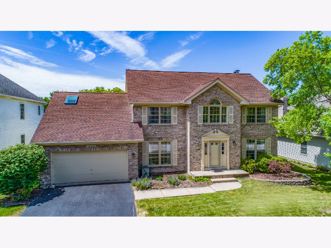
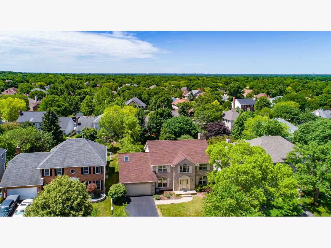
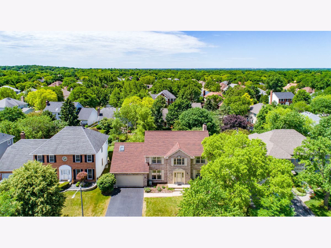
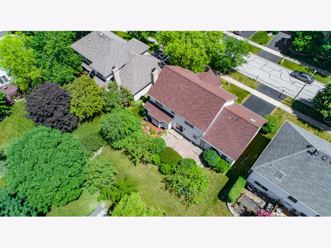
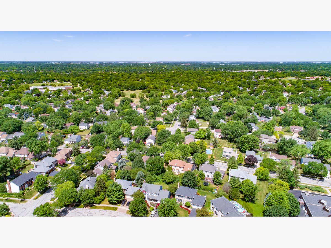
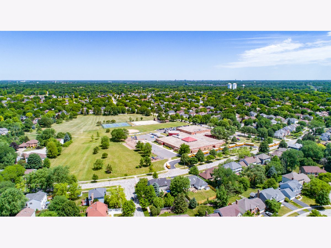
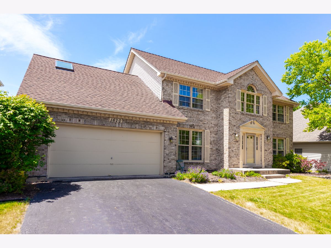
Room Specifics
Total Bedrooms: 4
Bedrooms Above Ground: 4
Bedrooms Below Ground: 0
Dimensions: —
Floor Type: —
Dimensions: —
Floor Type: —
Dimensions: —
Floor Type: —
Full Bathrooms: 3
Bathroom Amenities: Whirlpool,Separate Shower,Double Sink
Bathroom in Basement: 1
Rooms: —
Basement Description: Finished
Other Specifics
| 2 | |
| — | |
| Asphalt | |
| — | |
| — | |
| 70 X 120 | |
| — | |
| — | |
| — | |
| — | |
| Not in DB | |
| — | |
| — | |
| — | |
| — |
Tax History
| Year | Property Taxes |
|---|---|
| 2022 | $9,964 |
Contact Agent
Nearby Similar Homes
Nearby Sold Comparables
Contact Agent
Listing Provided By
RE/MAX Professionals







