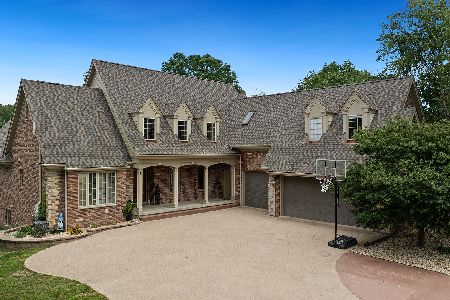1695 Sauk Trail, Oregon, Illinois 61061
$615,000
|
Sold
|
|
| Status: | Closed |
| Sqft: | 5,600 |
| Cost/Sqft: | $112 |
| Beds: | 5 |
| Baths: | 6 |
| Year Built: | 2004 |
| Property Taxes: | $13,060 |
| Days On Market: | 1040 |
| Lot Size: | 1,68 |
Description
RIVERFRONT RETREAT! Custom built with many upgrades and exceptional attention to detail, this all-brick home boasts over 7,000 sq feet of finished living space and is situated on a 1.68 acre riverfront lot. This property has 5+ bedrooms, 4 full bathrooms and 2 half bathrooms. The main floor has nearly 3,000 square feet featuring a chef's kitchen, eat in area, formal living room, formal dining room, office and master suite. Many custom elements throughout these rooms: crown molding, hardwood flooring, tray ceiling, private access to the office suite, whole house intercom/radio system and multi pane Pella windows with built in blinds and screens. Chef's kitchen will not disappoint with custom made cherry cabinets, granite counter tops, large island, eat in area and stainless-steel Kitchen Aid and Thermador appliances. Master bedroom features an oversized walk-in closet, bathroom with walk in tile shower and access to the patio. Upstairs you will find 3 large bedrooms and 2 full bathrooms. The lower level is finished with a spacious family room, workout room, full bath and storage area. Workout room has an egress window and could be a 5th bedroom. Gas fireplace in the lower level along with partial exposure and hook ups for a wet bar makes this a great space to entertain! Outside you will find your river access, professionally landscaped yard that includes beautiful perennials and brick paver patio. Also, you will find plenty of space in your attached and heated 3 car garage. This home was built with the finest materials, schedule a showing to see for yourself!
Property Specifics
| Single Family | |
| — | |
| — | |
| 2004 | |
| — | |
| — | |
| Yes | |
| 1.68 |
| Ogle | |
| — | |
| 200 / Annual | |
| — | |
| — | |
| — | |
| 11734166 | |
| 09332760050000 |
Property History
| DATE: | EVENT: | PRICE: | SOURCE: |
|---|---|---|---|
| 15 Jun, 2023 | Sold | $615,000 | MRED MLS |
| 9 Apr, 2023 | Under contract | $625,000 | MRED MLS |
| 9 Mar, 2023 | Listed for sale | $625,000 | MRED MLS |
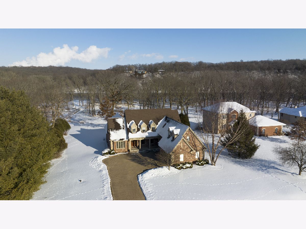
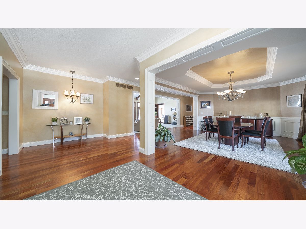
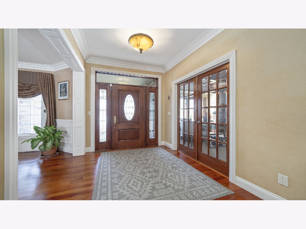
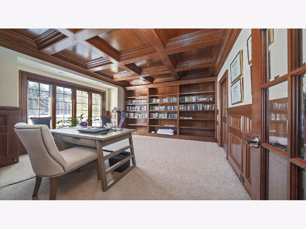
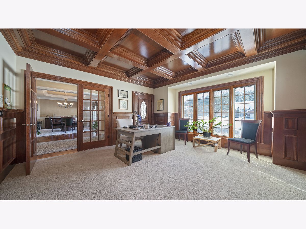
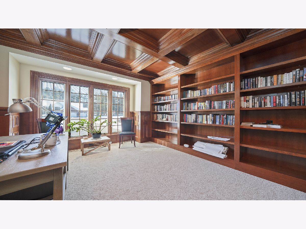
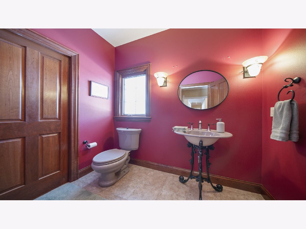
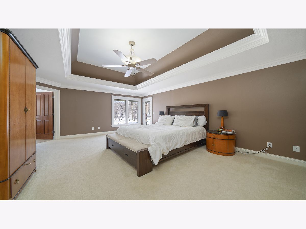
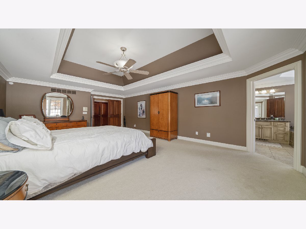
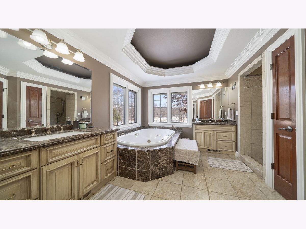
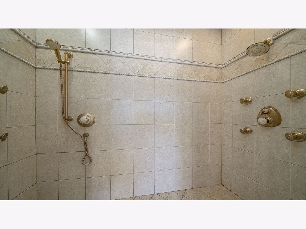
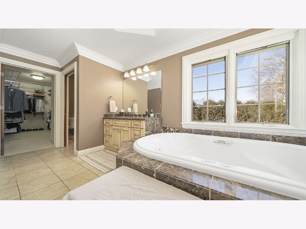
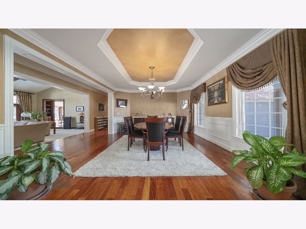
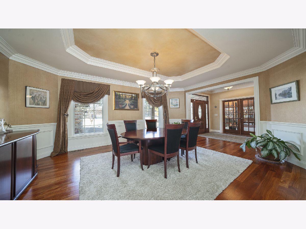
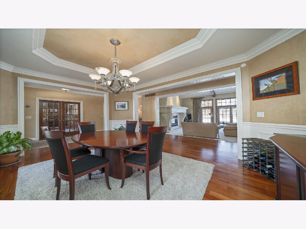
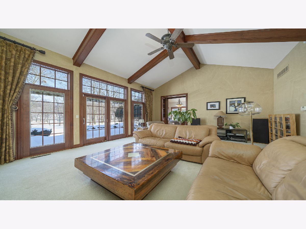
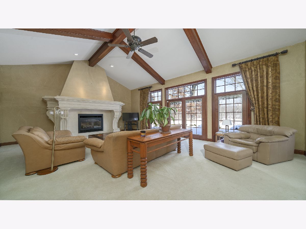
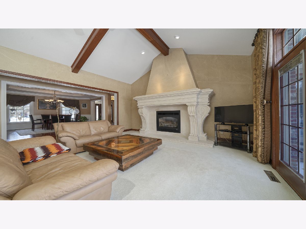
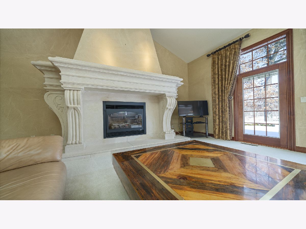
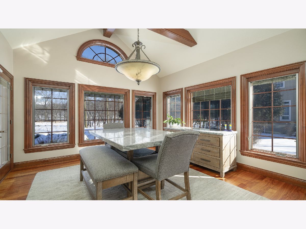
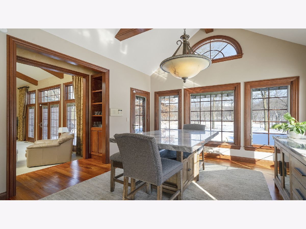
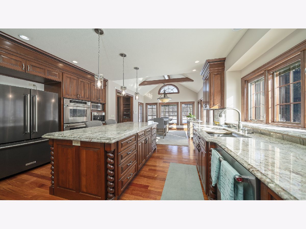
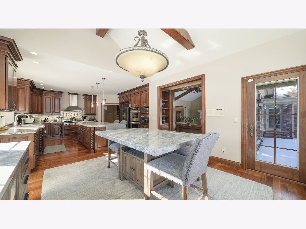
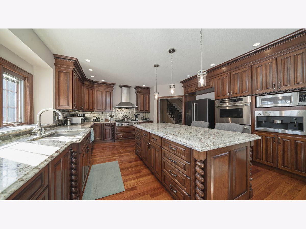
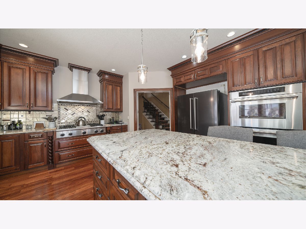
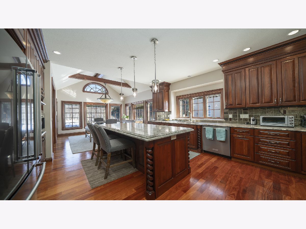
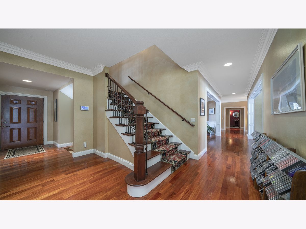
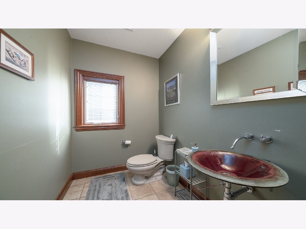
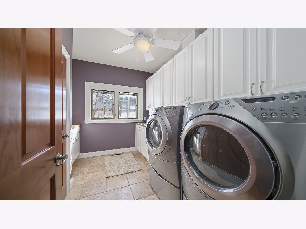
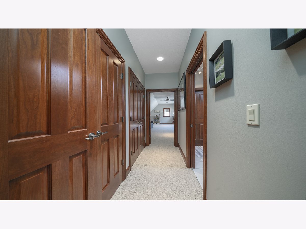
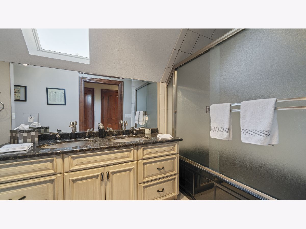
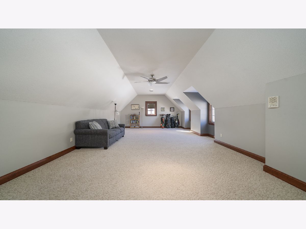
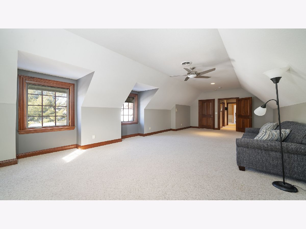
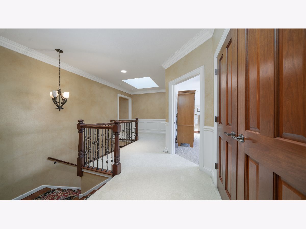
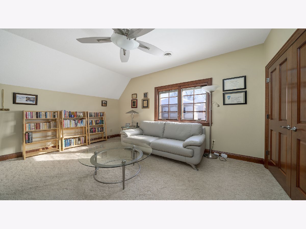
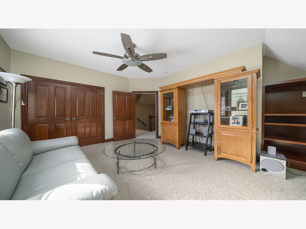
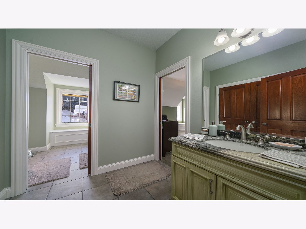
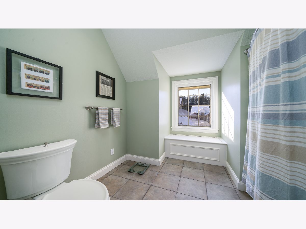
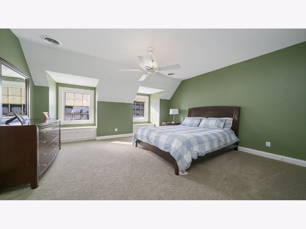
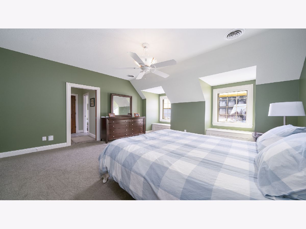
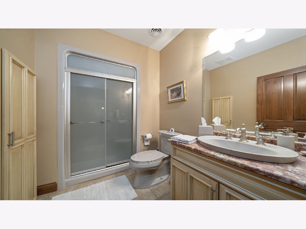
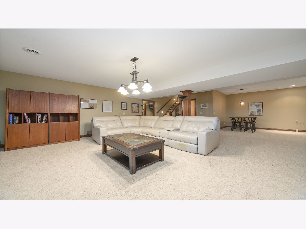
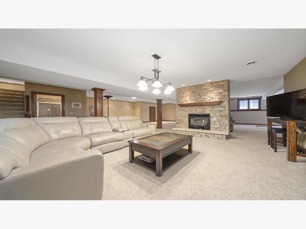
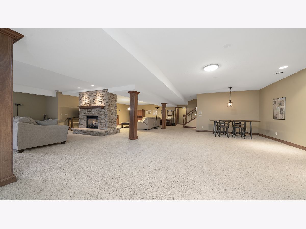
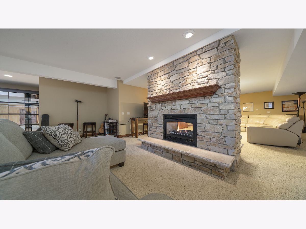
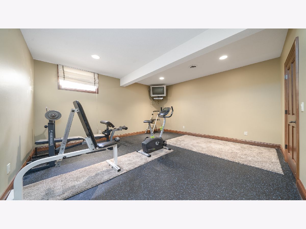
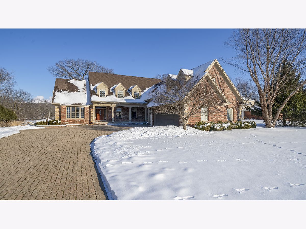
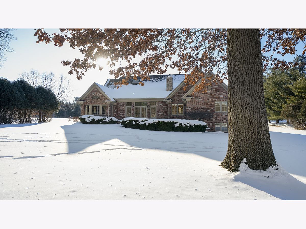
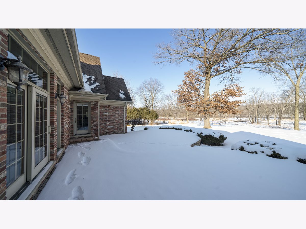
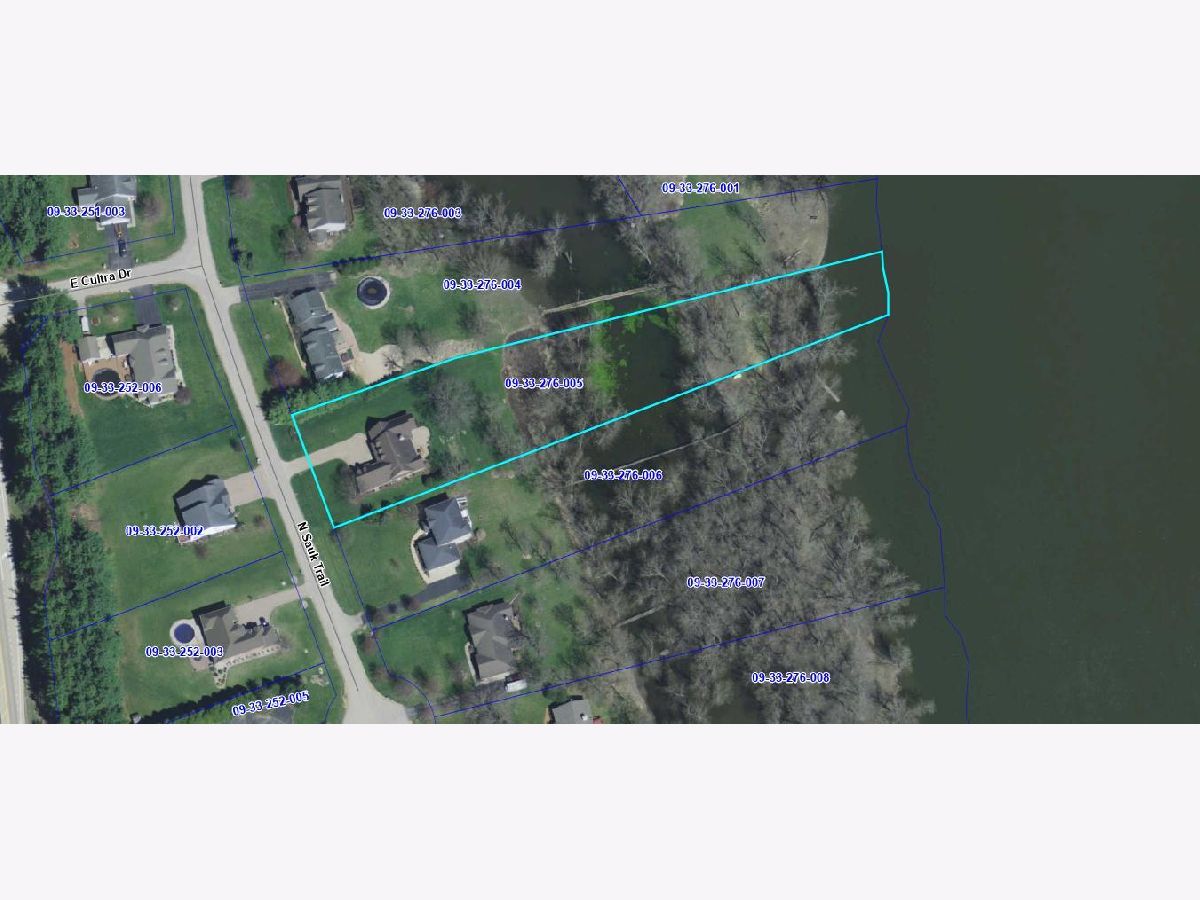
Room Specifics
Total Bedrooms: 5
Bedrooms Above Ground: 5
Bedrooms Below Ground: 0
Dimensions: —
Floor Type: —
Dimensions: —
Floor Type: —
Dimensions: —
Floor Type: —
Dimensions: —
Floor Type: —
Full Bathrooms: 6
Bathroom Amenities: —
Bathroom in Basement: 1
Rooms: —
Basement Description: Finished
Other Specifics
| 3 | |
| — | |
| Brick | |
| — | |
| — | |
| 141X74X695X722 | |
| — | |
| — | |
| — | |
| — | |
| Not in DB | |
| — | |
| — | |
| — | |
| — |
Tax History
| Year | Property Taxes |
|---|---|
| 2023 | $13,060 |
Contact Agent
Nearby Sold Comparables
Contact Agent
Listing Provided By
RE/MAX of Rock Valley

