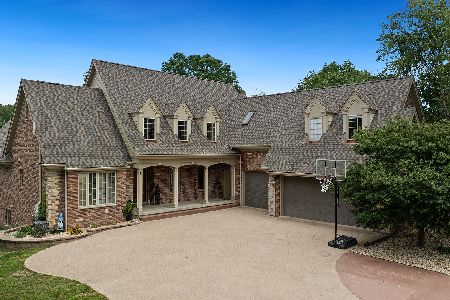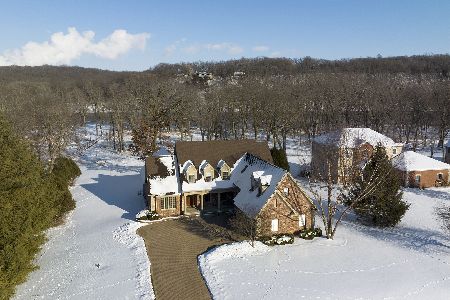1695 Sauk Trail Road, Oregon, Illinois 61061
$565,000
|
Sold
|
|
| Status: | Closed |
| Sqft: | 5,600 |
| Cost/Sqft: | $114 |
| Beds: | 4 |
| Baths: | 6 |
| Year Built: | 2004 |
| Property Taxes: | $9,642 |
| Days On Market: | 1747 |
| Lot Size: | 1,68 |
Description
Exceptional Rock River Retreat ready for your enjoyment. With over 5600SF of living space, 5 bedrooms, 4 full baths, 2 half baths and 3 car garage. The all brick home features a welcoming foyer, a great room with a wall of windows, stone gas fireplace, formal dining room, custom built library, coffered ceiling, wainscoting, built-ins throughout, tray ceilings, crown molding and hardwood flooring, gourmet kitchen featuring cherry cabinets, island, stainless steel appliances, granite counter-tops, and eat-in kitchen. Professionally landscaped, easy access to paver patio for entertainment, 2 furnaces, 2 central air conditioners, home intercom and alarm system. Home was finished with the finest materials and craftsmanship. This is a wonderful place to call home! Call Michelle to view your new home!
Property Specifics
| Single Family | |
| — | |
| — | |
| 2004 | |
| Full | |
| — | |
| Yes | |
| 1.68 |
| Ogle | |
| — | |
| 200 / Annual | |
| Insurance,Snow Removal | |
| Private Well | |
| Septic-Private | |
| 11040069 | |
| 09332760050000 |
Property History
| DATE: | EVENT: | PRICE: | SOURCE: |
|---|---|---|---|
| 1 Oct, 2021 | Sold | $565,000 | MRED MLS |
| 2 Aug, 2021 | Under contract | $640,000 | MRED MLS |
| 1 Apr, 2021 | Listed for sale | $640,000 | MRED MLS |
| 14 Dec, 2025 | Under contract | $650,000 | MRED MLS |
| — | Last price change | $675,000 | MRED MLS |
| 26 Aug, 2025 | Listed for sale | $695,000 | MRED MLS |
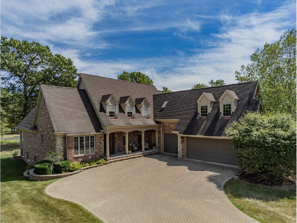
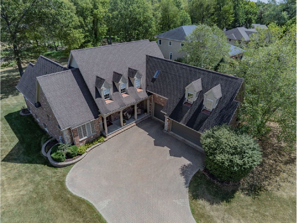
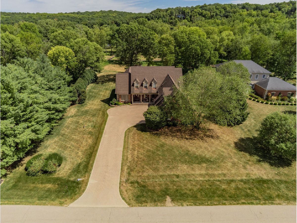
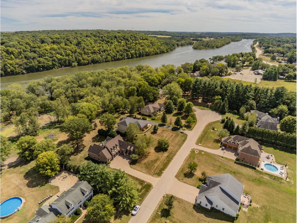
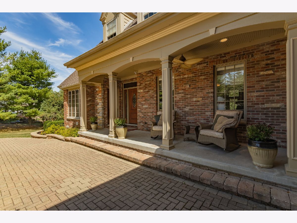
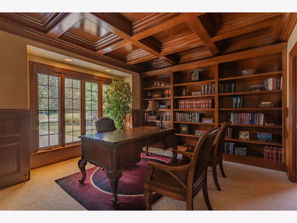
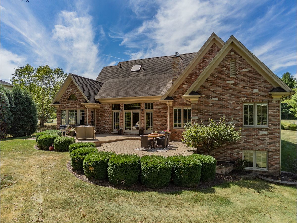
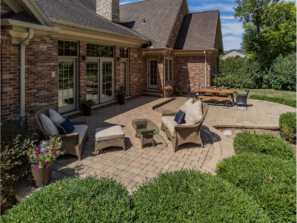
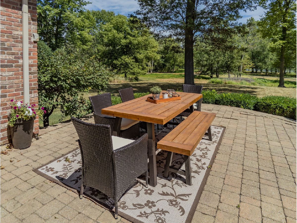
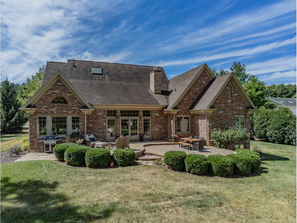
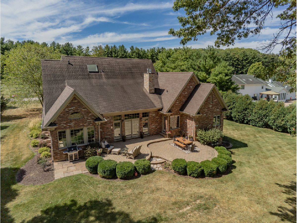
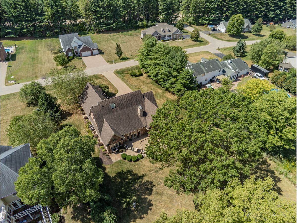
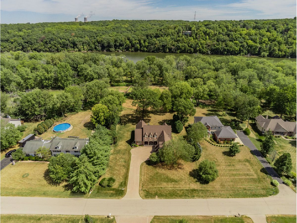
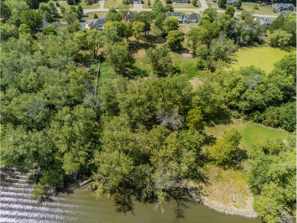
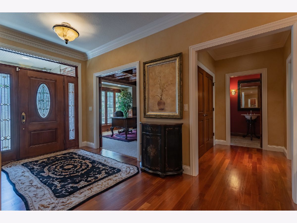
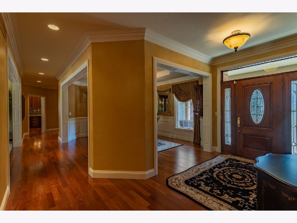
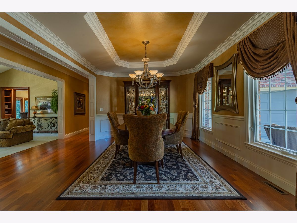
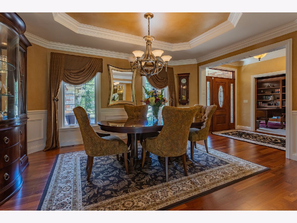
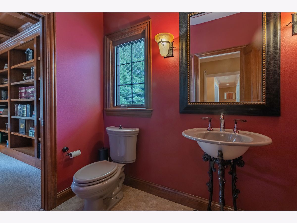
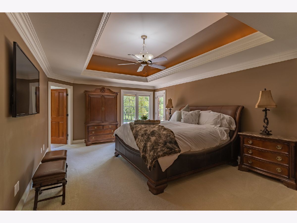
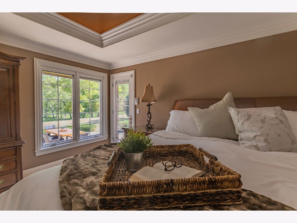
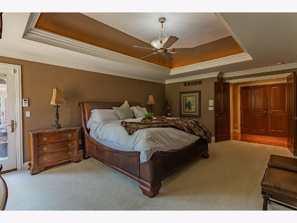
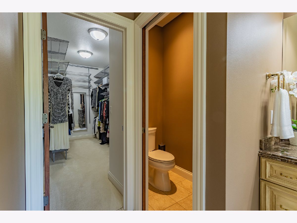
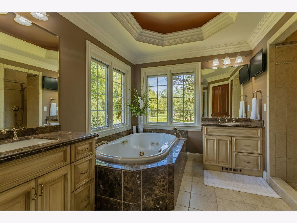
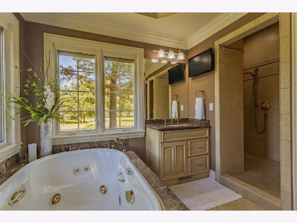
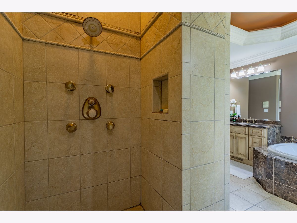
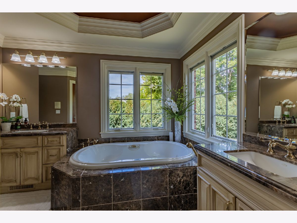
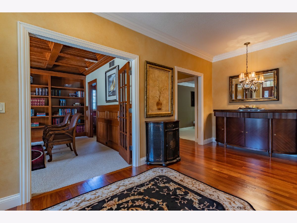
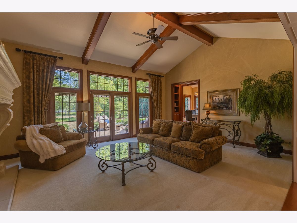
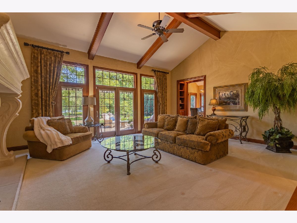
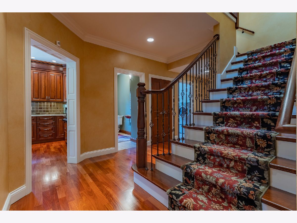
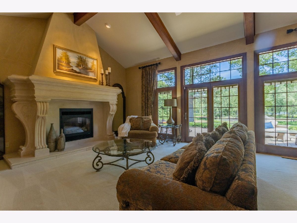
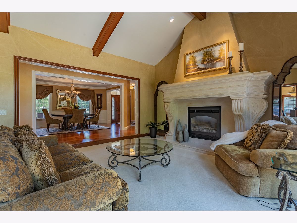
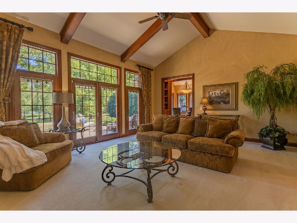
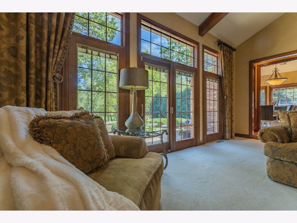
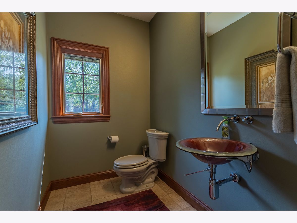
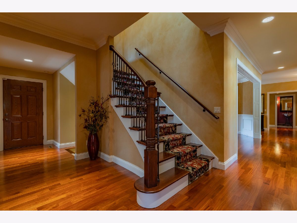
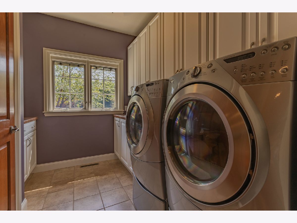
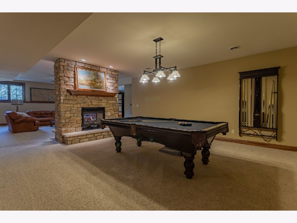
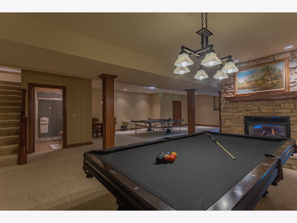
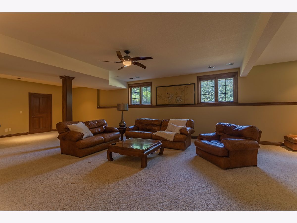
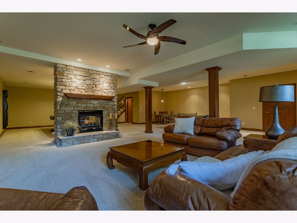
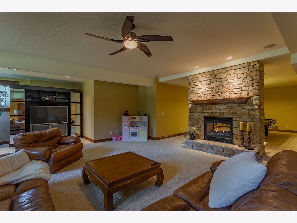
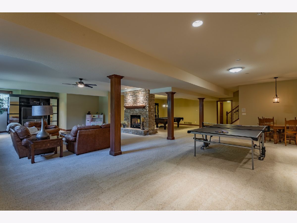
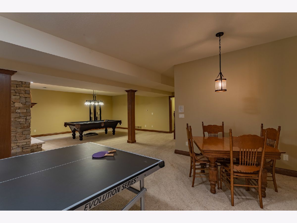
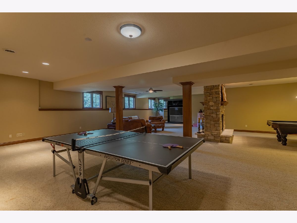
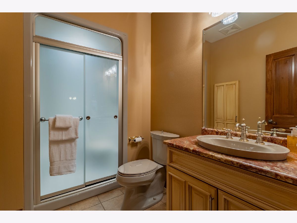
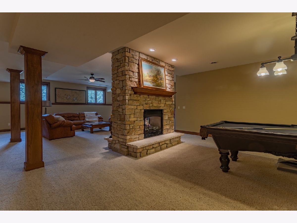
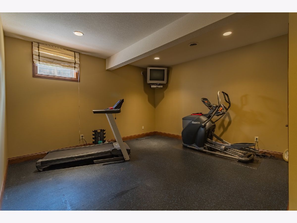
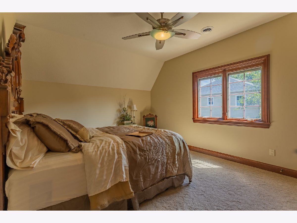
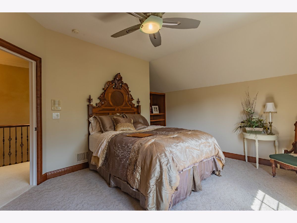
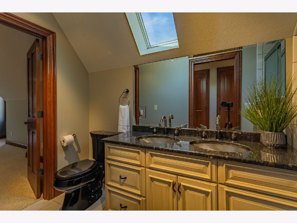
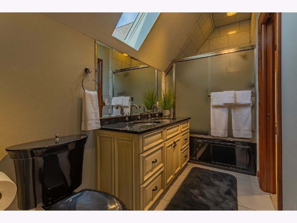
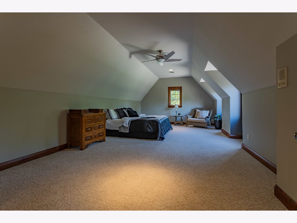
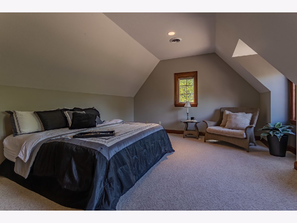
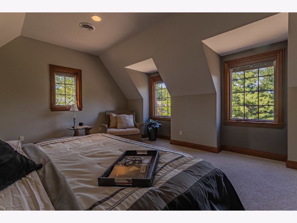
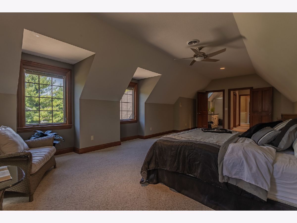
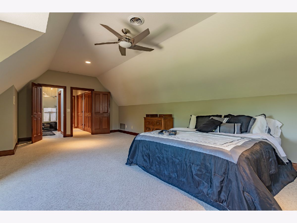
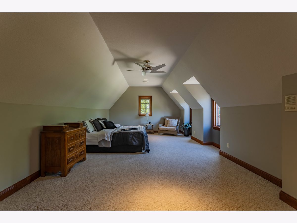
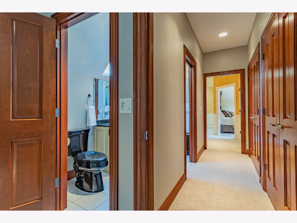
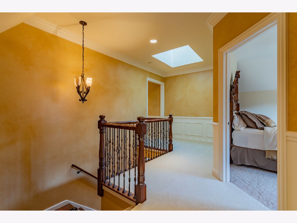
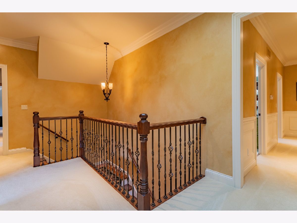
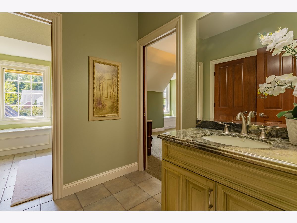
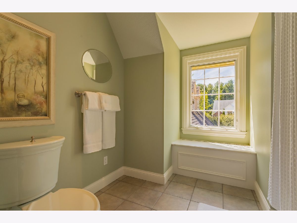
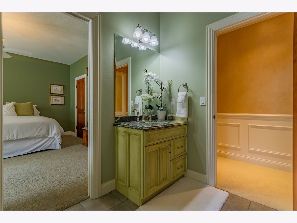
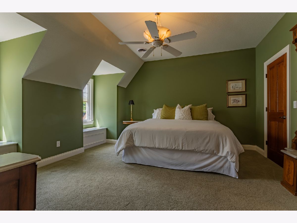
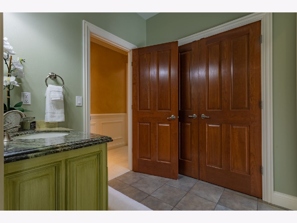
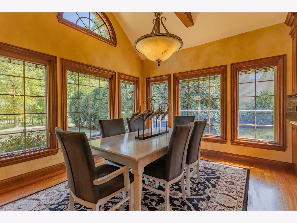
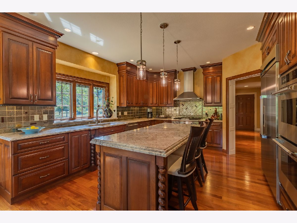
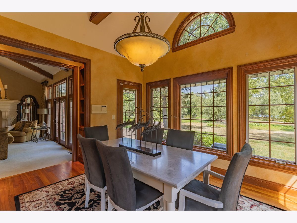
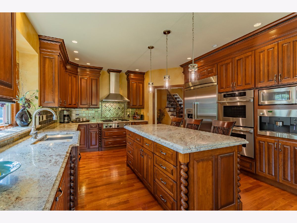
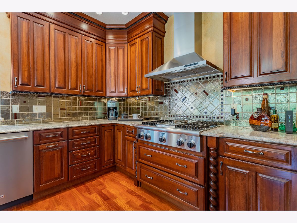
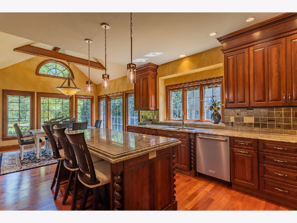
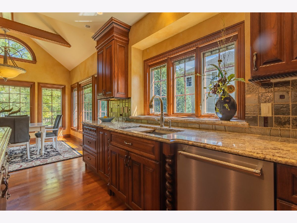
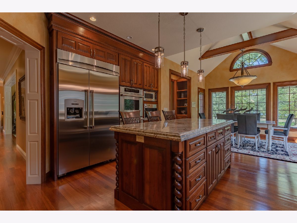
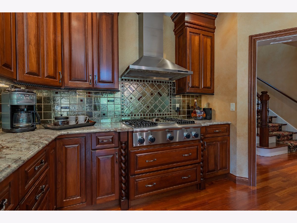
Room Specifics
Total Bedrooms: 5
Bedrooms Above Ground: 4
Bedrooms Below Ground: 1
Dimensions: —
Floor Type: Carpet
Dimensions: —
Floor Type: Carpet
Dimensions: —
Floor Type: Carpet
Dimensions: —
Floor Type: —
Full Bathrooms: 6
Bathroom Amenities: Steam Shower
Bathroom in Basement: 1
Rooms: Bedroom 5,Library,Family Room,Great Room
Basement Description: Finished,Rec/Family Area,Sleeping Area,Storage Space
Other Specifics
| — | |
| — | |
| — | |
| Patio | |
| — | |
| 135X717X70X697 | |
| — | |
| Full | |
| Skylight(s), Sauna/Steam Room, Hardwood Floors, First Floor Bedroom, First Floor Laundry, Built-in Features, Walk-In Closet(s), Bookcases, Granite Counters | |
| Double Oven, Microwave, Dishwasher, High End Refrigerator, Washer, Dryer, Disposal, Stainless Steel Appliance(s), Cooktop, Built-In Oven, Water Purifier, Water Softener Owned, Other, Gas Cooktop, Intercom, Gas Oven, Range Hood, Wall Oven | |
| Not in DB | |
| Street Lights, Street Paved | |
| — | |
| — | |
| Double Sided, Wood Burning, Attached Fireplace Doors/Screen, Gas Log |
Tax History
| Year | Property Taxes |
|---|---|
| 2021 | $9,642 |
| 2025 | $15,685 |
Contact Agent
Nearby Sold Comparables
Contact Agent
Listing Provided By
Sauk Valley Properties LLC

