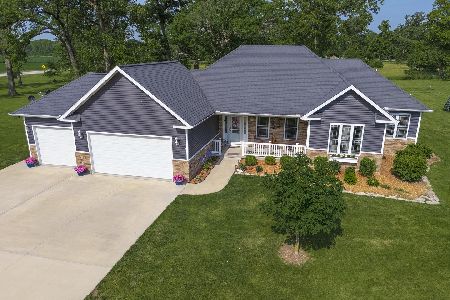16953 1130 East Road, Pontiac, Illinois 61764
$298,880
|
Sold
|
|
| Status: | Closed |
| Sqft: | 2,649 |
| Cost/Sqft: | $118 |
| Beds: | 3 |
| Baths: | 4 |
| Year Built: | 2003 |
| Property Taxes: | $7,938 |
| Days On Market: | 2126 |
| Lot Size: | 2,25 |
Description
Brand new complete roof replacement has just been completed (04/2020)(approx.$24,000 with no home price increase added) This stunning ranch home located in a peaceful country setting sits on over 2 acres of your own park like range. Entering into the foyer you will be amazed at the open and inviting living area.The modern chef's kitchen has beautiful cherry-wood cabinetry,corian counter tops, built in double oven,side breakfast bar, island with separate washing sink and open concept for family gatherings. Entertaining or having a business meeting,there is a separate lavish dining room. Family room off kitchen has a gas fireplace and plenty of windows to let the light shine in! Master bedroom complete with trey ceiling,double walk in closets and an attached sun-room. Master bath has over-sized separate walk in shower,whirlpool tub and powder room area The immense basement has a newly added 4th bedroom and full bath. Also added is a water filtration system and a Generac whole house generator system to keep home running in case of a power outage.Outside grounds consist of a generous sized patio with gazebo,above ground pool with heater and professionally landscaped.
Property Specifics
| Single Family | |
| — | |
| Ranch | |
| 2003 | |
| Full | |
| — | |
| No | |
| 2.25 |
| Livingston | |
| — | |
| — / Not Applicable | |
| None | |
| Private Well | |
| Septic-Private | |
| 10676849 | |
| 141425101001 |
Nearby Schools
| NAME: | DISTRICT: | DISTANCE: | |
|---|---|---|---|
|
Grade School
Rooks Creek School |
425 | — | |
|
Middle School
Pontiac Junior High School |
429 | Not in DB | |
|
High School
Pontiac High School |
429 | Not in DB | |
Property History
| DATE: | EVENT: | PRICE: | SOURCE: |
|---|---|---|---|
| 7 Aug, 2020 | Sold | $298,880 | MRED MLS |
| 15 Jun, 2020 | Under contract | $313,900 | MRED MLS |
| 25 Mar, 2020 | Listed for sale | $313,900 | MRED MLS |
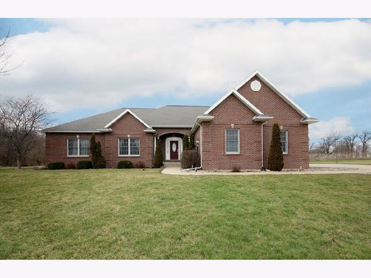
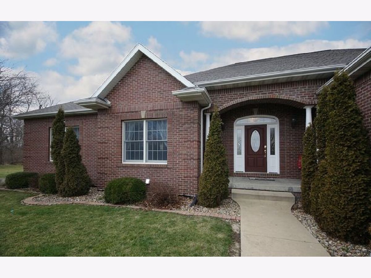
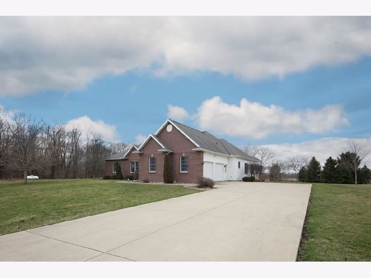
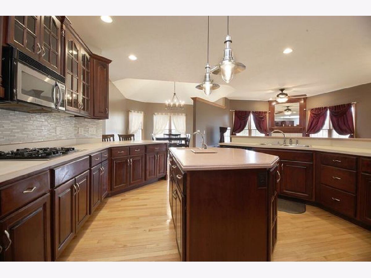
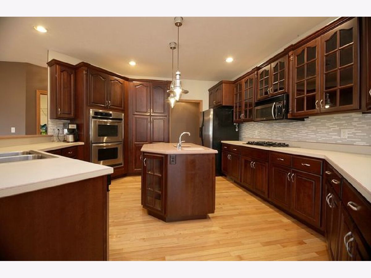
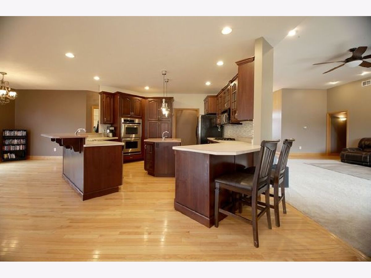
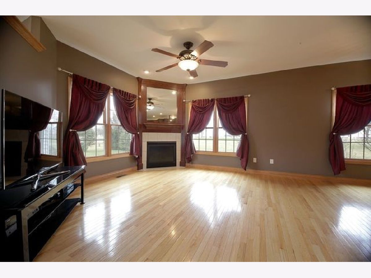
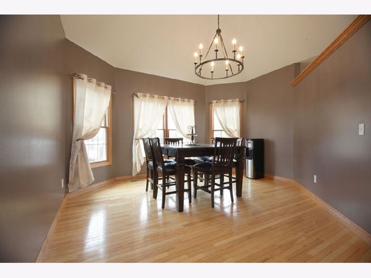
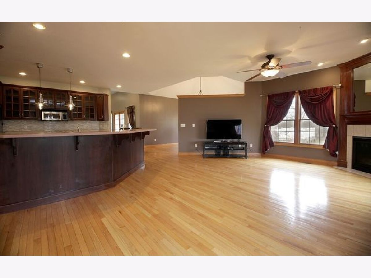
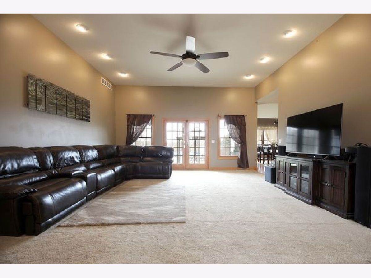
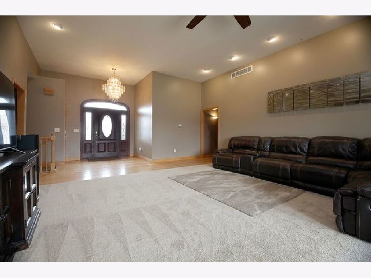
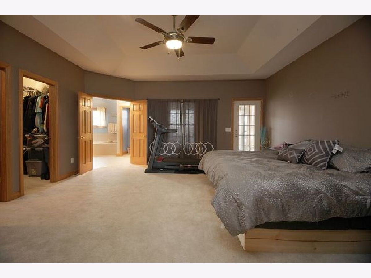
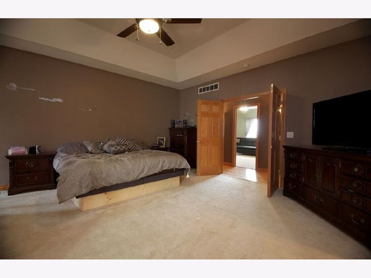
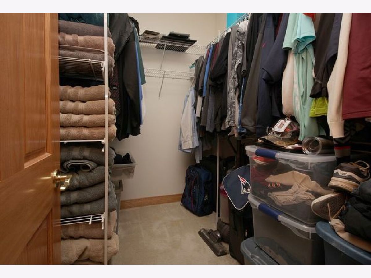
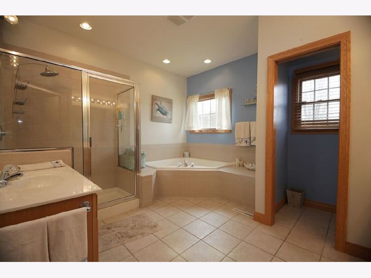
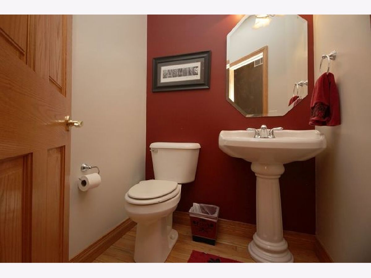
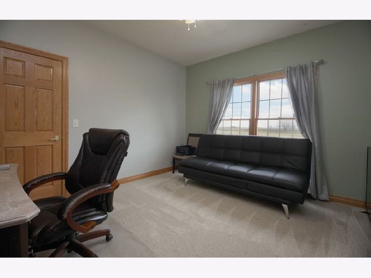
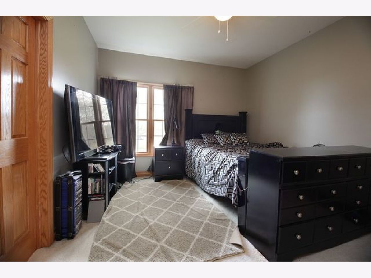
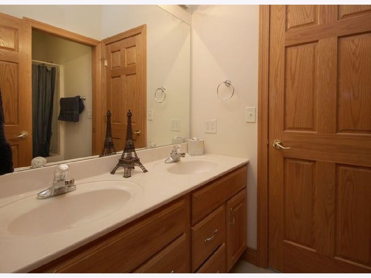
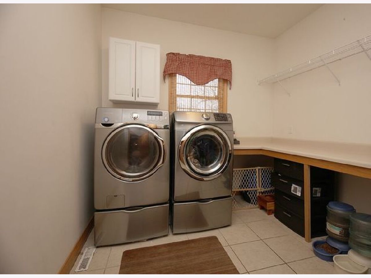
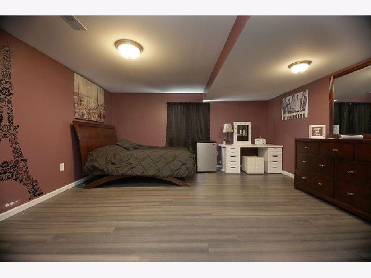
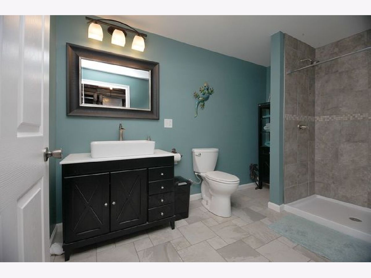
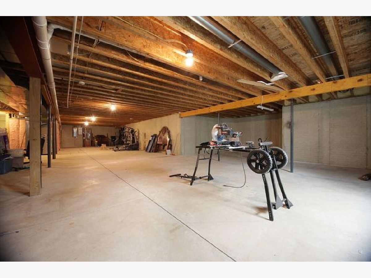
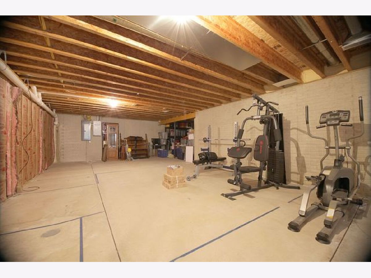
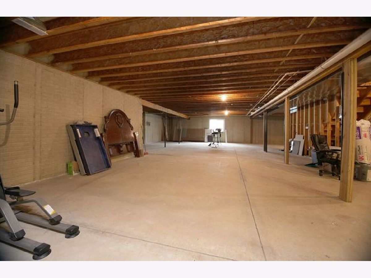
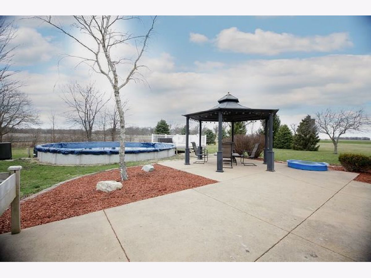
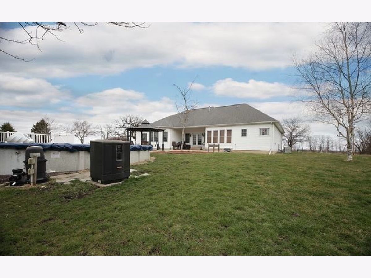
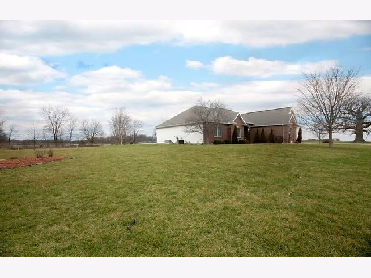
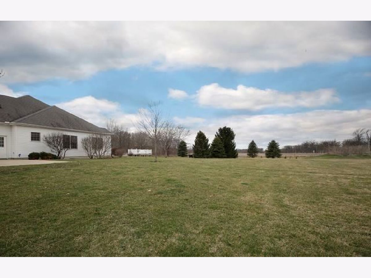
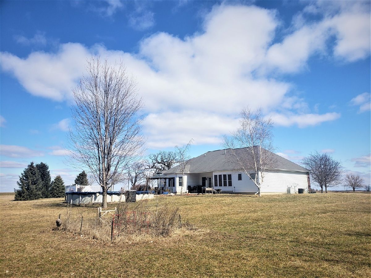
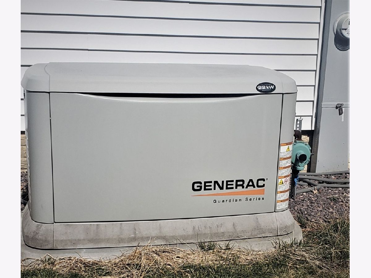
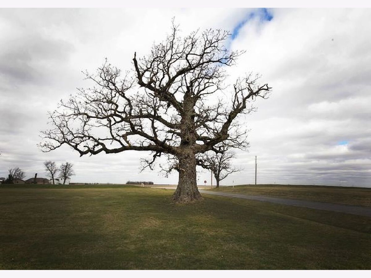
Room Specifics
Total Bedrooms: 4
Bedrooms Above Ground: 3
Bedrooms Below Ground: 1
Dimensions: —
Floor Type: Carpet
Dimensions: —
Floor Type: Carpet
Dimensions: —
Floor Type: Vinyl
Full Bathrooms: 4
Bathroom Amenities: Separate Shower,Double Sink
Bathroom in Basement: 1
Rooms: Exercise Room,Storage,Walk In Closet,Sun Room
Basement Description: Partially Finished
Other Specifics
| 2 | |
| Concrete Perimeter | |
| Concrete,Side Drive | |
| Patio, Above Ground Pool, Storms/Screens, Fire Pit | |
| Corner Lot,Landscaped,Mature Trees | |
| 204X22X76X340X125X430 | |
| Pull Down Stair | |
| Full | |
| Vaulted/Cathedral Ceilings, Hardwood Floors, First Floor Bedroom, First Floor Laundry, First Floor Full Bath, Walk-In Closet(s) | |
| Double Oven, Microwave, Dishwasher, Refrigerator, Built-In Oven, Water Purifier Owned, Water Softener, Water Softener Owned | |
| Not in DB | |
| Curbs, Street Lights, Street Paved | |
| — | |
| — | |
| Attached Fireplace Doors/Screen, Gas Log |
Tax History
| Year | Property Taxes |
|---|---|
| 2020 | $7,938 |
Contact Agent
Nearby Similar Homes
Nearby Sold Comparables
Contact Agent
Listing Provided By
Coldwell Banker Real Estate Group


