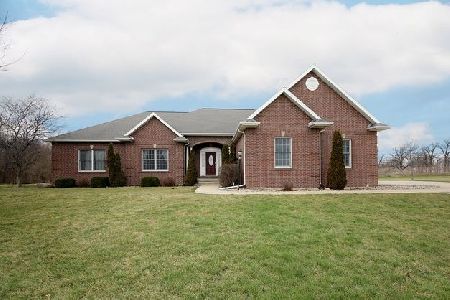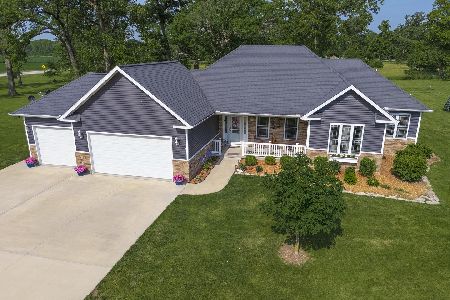[Address Unavailable], Pontiac, Illinois 61764
$290,000
|
Sold
|
|
| Status: | Closed |
| Sqft: | 2,649 |
| Cost/Sqft: | $127 |
| Beds: | 3 |
| Baths: | 3 |
| Year Built: | 2003 |
| Property Taxes: | $7,761 |
| Days On Market: | 6502 |
| Lot Size: | 2,25 |
Description
MUST SEE TO APPRECIATE!! Too Many Upgrades to List! Over 2640 sq ft ranch style home with a full unfinished basement that includes rough plumbing for full bath. Very open floor plan, great for entertaining and raising a family. Many rooms with oak hardwood floors and ceramic tile in the bath and laundry rooms. Master bedroom has 2 walk-in closets and master bath is 11 x 13 with a whirlpool tub and separate shower. Kitchen has cherry wood cabinets, some glass doors, large center island, some Corian counter tops. Above ground pool and large patio with gazebo. Sun room off of the master bedroom. All on over 2 acres.
Property Specifics
| Single Family | |
| — | |
| Ranch | |
| 2003 | |
| Full | |
| — | |
| Yes | |
| 2.25 |
| Livingston | |
| — | |
| 0 / — | |
| — | |
| Private Well | |
| Septic-Private | |
| 10287058 | |
| 141425101001 |
Nearby Schools
| NAME: | DISTRICT: | DISTANCE: | |
|---|---|---|---|
|
Grade School
Graymont Elementary School |
425 | — | |
|
High School
Pontiac Township High School |
90 | Not in DB | |
Property History
| DATE: | EVENT: | PRICE: | SOURCE: |
|---|
Room Specifics
Total Bedrooms: 3
Bedrooms Above Ground: 3
Bedrooms Below Ground: 0
Dimensions: —
Floor Type: Carpet
Dimensions: —
Floor Type: Carpet
Full Bathrooms: 3
Bathroom Amenities: Whirlpool
Bathroom in Basement: —
Rooms: Sun Room
Basement Description: —
Other Specifics
| 2 | |
| — | |
| Concrete | |
| Patio, Above Ground Pool | |
| — | |
| 2.25 ACRES | |
| — | |
| — | |
| Vaulted/Cathedral Ceilings, Hardwood Floors, Walk-In Closet(s) | |
| Dishwasher, Disposal, Microwave, Range, Refrigerator | |
| Not in DB | |
| — | |
| — | |
| — | |
| Gas Log |
Tax History
| Year | Property Taxes |
|---|
Contact Agent
Nearby Similar Homes
Nearby Sold Comparables
Contact Agent
Listing Provided By
Lyons Sullivan Realty, Inc.





