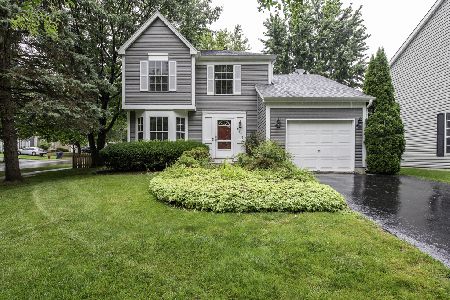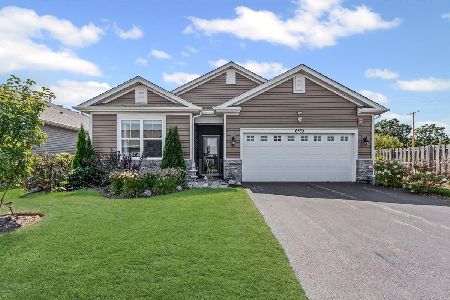16953 Serranda Drive, Libertyville, Illinois 60048
$315,000
|
Sold
|
|
| Status: | Closed |
| Sqft: | 1,940 |
| Cost/Sqft: | $160 |
| Beds: | 4 |
| Baths: | 2 |
| Year Built: | 1995 |
| Property Taxes: | $7,263 |
| Days On Market: | 1545 |
| Lot Size: | 0,00 |
Description
NEW ROOF, NEW SIDING, NEW GUTTERS, NEW PAINT, NEW LIGHTING and NEW CARPET... Unincorporated Libertyville = low taxes in award-winning Gurnee Woodland/Warren school district. Move-in ready with hardwood floor in 2-story living/dining room. Granite counters and SS appliances in kitchen. 4BR up (one bedroom could be used as a bonus room). Sliders to deck with grape vine covered pergola and fenced in yard. Finished basement w/ family room, storage and huge laundry. Hunt Club East is a quite private cul-de-sac community with private playground, pond, roads and sidewalks. Close to I-94, Gurnee Mills, Great America, Gurnee Aquatic Center, and the Grand Ave. shopping/dining district. Monthly assessment is to care for all these common elements. NOTE - Annual assessment covers home owner's policy. Also NOTE - property taxes don't reflect homestead exemption.
Property Specifics
| Single Family | |
| — | |
| — | |
| 1995 | |
| Full | |
| — | |
| No | |
| — |
| Lake | |
| — | |
| 38 / Monthly | |
| Insurance,Other | |
| Public | |
| Public Sewer | |
| 11191503 | |
| 07283000790000 |
Nearby Schools
| NAME: | DISTRICT: | DISTANCE: | |
|---|---|---|---|
|
Grade School
Woodland Elementary School |
50 | — | |
|
Middle School
Woodland Middle School |
50 | Not in DB | |
|
High School
Warren Township High School |
121 | Not in DB | |
Property History
| DATE: | EVENT: | PRICE: | SOURCE: |
|---|---|---|---|
| 16 Dec, 2021 | Sold | $315,000 | MRED MLS |
| 29 Oct, 2021 | Under contract | $310,000 | MRED MLS |
| — | Last price change | $319,000 | MRED MLS |
| 3 Sep, 2021 | Listed for sale | $325,000 | MRED MLS |























Room Specifics
Total Bedrooms: 4
Bedrooms Above Ground: 4
Bedrooms Below Ground: 0
Dimensions: —
Floor Type: Wood Laminate
Dimensions: —
Floor Type: Wood Laminate
Dimensions: —
Floor Type: Carpet
Full Bathrooms: 2
Bathroom Amenities: Double Sink
Bathroom in Basement: 0
Rooms: No additional rooms
Basement Description: Finished
Other Specifics
| 2 | |
| Concrete Perimeter | |
| Asphalt | |
| Deck, Porch, Storms/Screens | |
| Cul-De-Sac,Fenced Yard | |
| 47 X 126 | |
| — | |
| None | |
| — | |
| Range, Microwave, Dishwasher, Refrigerator | |
| Not in DB | |
| Park, Lake, Curbs, Sidewalks, Street Lights, Street Paved | |
| — | |
| — | |
| — |
Tax History
| Year | Property Taxes |
|---|---|
| 2021 | $7,263 |
Contact Agent
Nearby Similar Homes
Nearby Sold Comparables
Contact Agent
Listing Provided By
@properties








