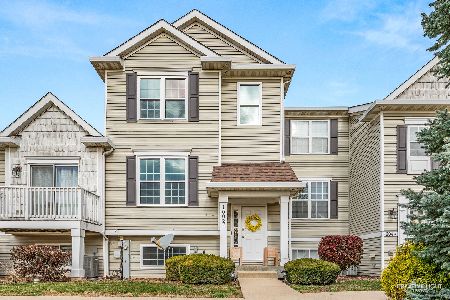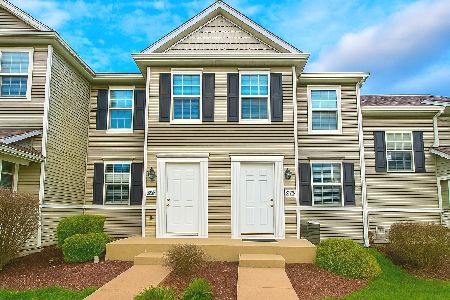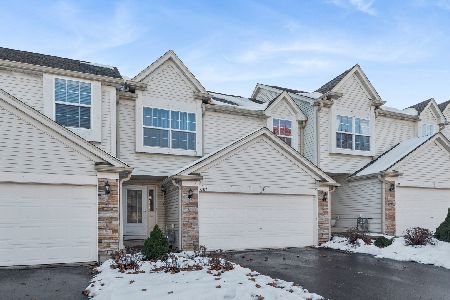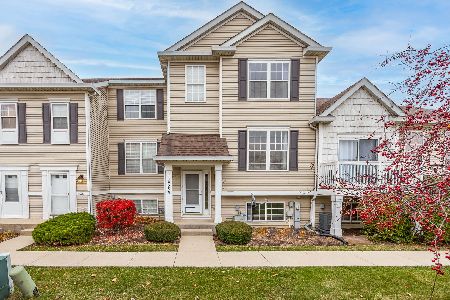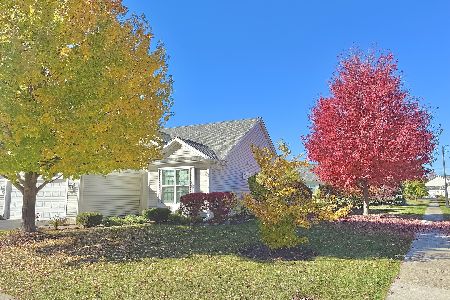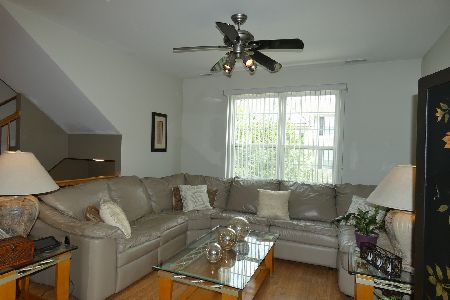1698 Fieldstone Drive, Shorewood, Illinois 60404
$210,500
|
Sold
|
|
| Status: | Closed |
| Sqft: | 1,493 |
| Cost/Sqft: | $137 |
| Beds: | 2 |
| Baths: | 2 |
| Year Built: | 2003 |
| Property Taxes: | $4,399 |
| Days On Market: | 1674 |
| Lot Size: | 0,00 |
Description
Welcome Home! Are you looking for a maintenance free home with a 13 month Seller paid Home Warranty? This move in ready townhome located in Kipling Estates spacious, has a functional open floor plan. This home features a large master suite with cathedral ceilings, a walk in closet and a luxury bath with a whirlpool soaker tub and walk-in closets in both bedrooms. The kitchen is a great place to gather with friends and/or family with plenty of counter space and cabinets as well as a walk-in pantry and two skylights for tons of natural lighting. Other features include a two car attached garage, a newly painted deck (2021) overlooking a great greenspace, laminate flooring (2021), 5" white baseboards in the foyer, living room, dining room and hallway (2021) and a new roof (2021). Relax on your deck without the chore of cutting your lawn (or shoveling snow) - the monthly HOA fees covers the landscaping, lawn care, snow shoveling and the exterior maintenance of the siding and the roof. The Kipling Estates Clubhouse is located at the entrance to the subdivision off of Seil Road and has a pool, exercise facility, and a party room rental for all homeowners. This great townhome is located in the highly accredited Minooka School District. Close to shopping, restaurants, playgrounds, tennis courts, a volleyball net, a splash pad and walking trails. Easy access to the highway for your work commute. Schedule your showing today!
Property Specifics
| Condos/Townhomes | |
| 1 | |
| — | |
| 2003 | |
| None | |
| — | |
| No | |
| — |
| Will | |
| Kipling Estates | |
| 150 / Monthly | |
| Clubhouse,Exercise Facilities,Pool,Exterior Maintenance,Lawn Care,Snow Removal | |
| Public | |
| Public Sewer | |
| 11115416 | |
| 0506201020511005 |
Nearby Schools
| NAME: | DISTRICT: | DISTANCE: | |
|---|---|---|---|
|
Grade School
Walnut Trails |
201 | — | |
|
Middle School
Minooka Junior High School |
201 | Not in DB | |
|
High School
Minooka Community High School |
111 | Not in DB | |
Property History
| DATE: | EVENT: | PRICE: | SOURCE: |
|---|---|---|---|
| 27 Jul, 2021 | Sold | $210,500 | MRED MLS |
| 26 Jun, 2021 | Under contract | $205,000 | MRED MLS |
| 18 Jun, 2021 | Listed for sale | $205,000 | MRED MLS |

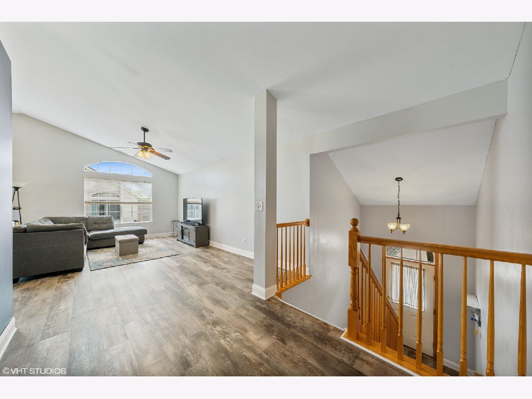
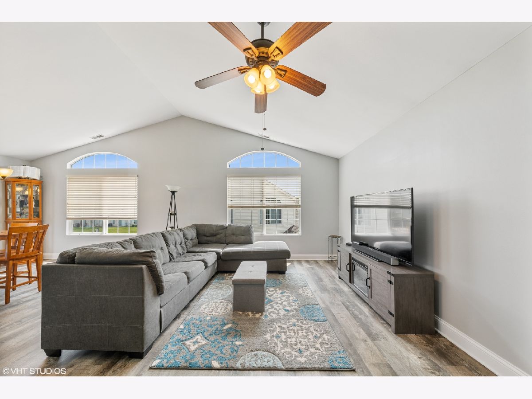
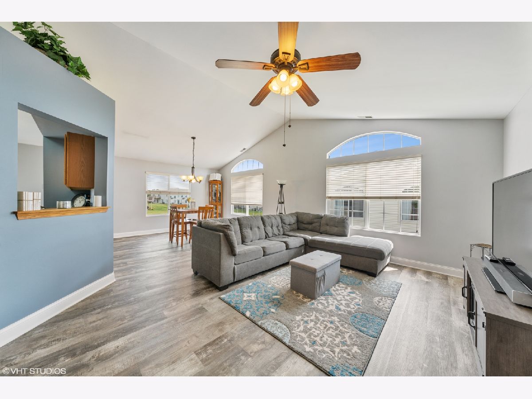
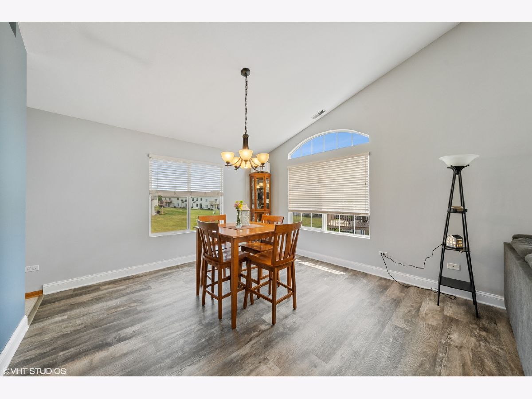
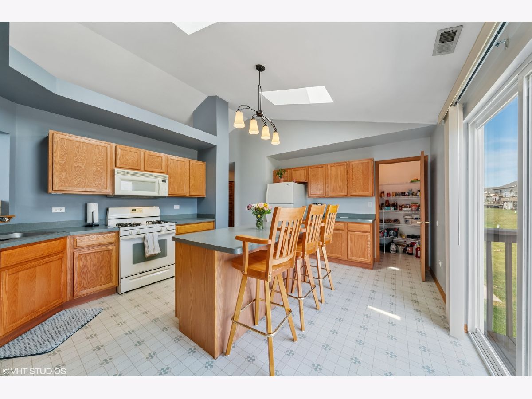
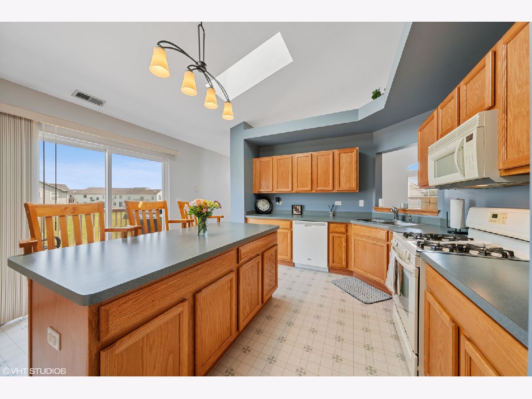
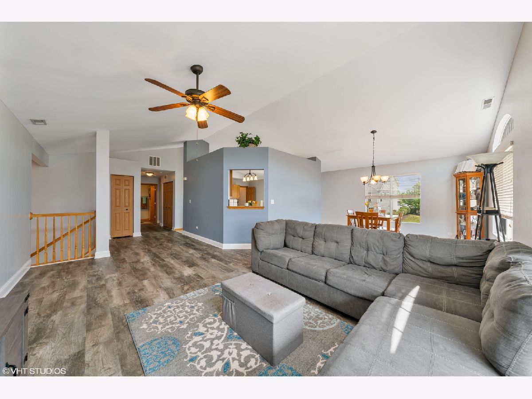
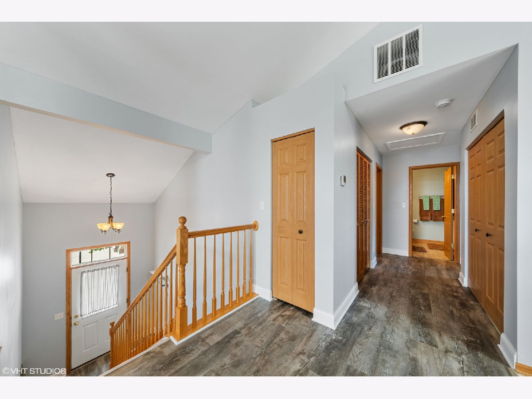
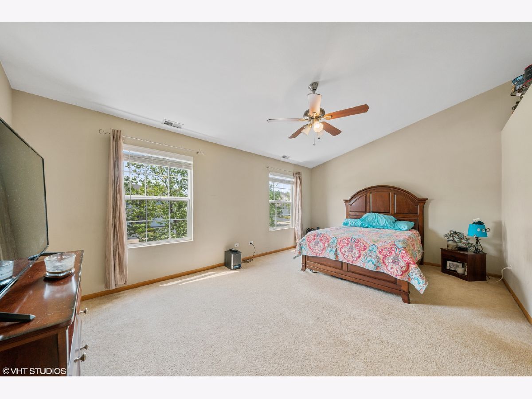
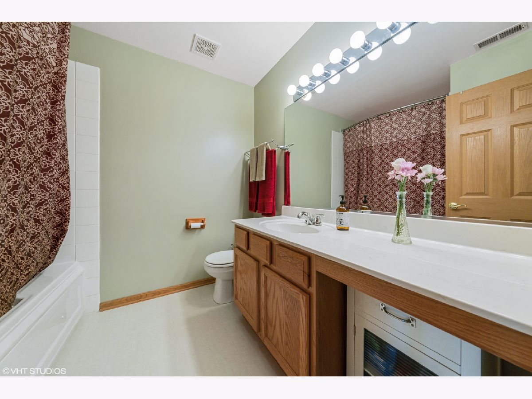
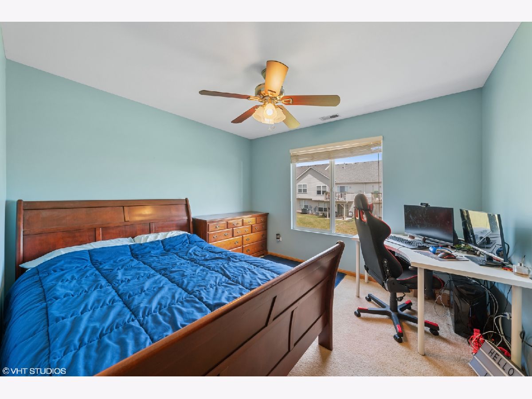
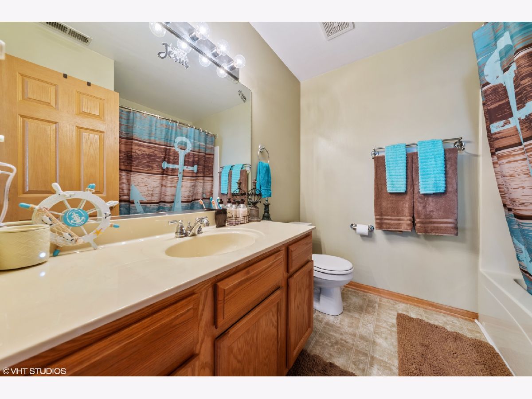
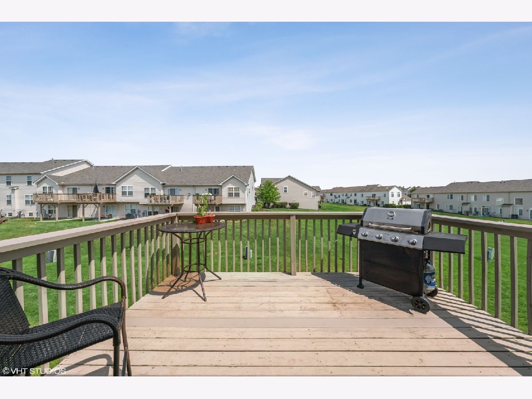
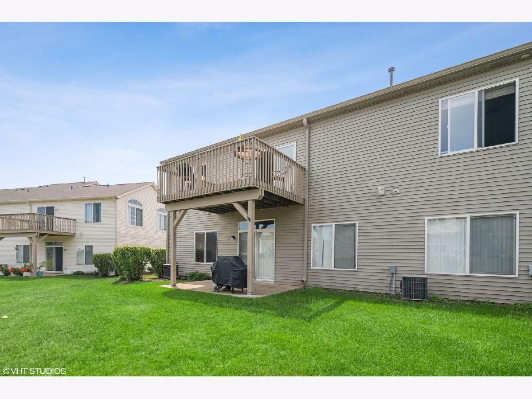
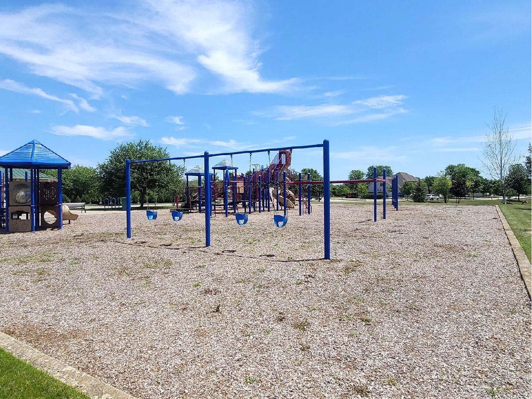
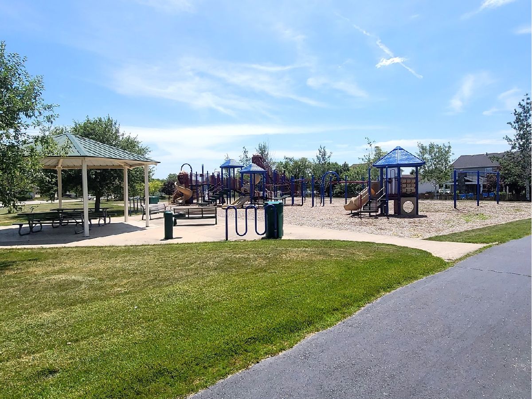
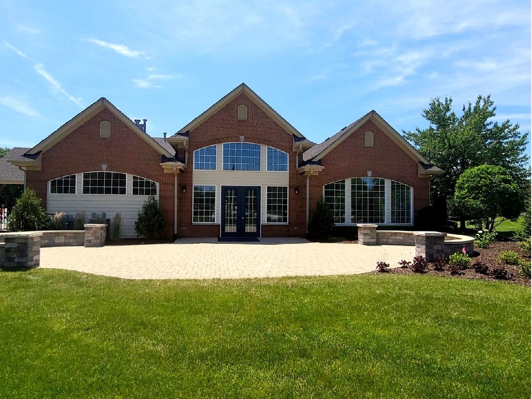
Room Specifics
Total Bedrooms: 2
Bedrooms Above Ground: 2
Bedrooms Below Ground: 0
Dimensions: —
Floor Type: Carpet
Full Bathrooms: 2
Bathroom Amenities: Whirlpool
Bathroom in Basement: 0
Rooms: Foyer
Basement Description: Slab
Other Specifics
| 2 | |
| Concrete Perimeter | |
| Asphalt | |
| Balcony, Storms/Screens | |
| — | |
| 155 X 62 X 154 X 62 | |
| — | |
| Full | |
| Vaulted/Cathedral Ceilings, Skylight(s), Wood Laminate Floors, Walk-In Closet(s), Some Wall-To-Wall Cp | |
| Range, Microwave, Dishwasher, Refrigerator, Washer, Dryer, Gas Oven | |
| Not in DB | |
| — | |
| — | |
| Exercise Room, Park, Party Room, Pool, Tennis Court(s), Trail(s) | |
| — |
Tax History
| Year | Property Taxes |
|---|---|
| 2021 | $4,399 |
Contact Agent
Nearby Similar Homes
Nearby Sold Comparables
Contact Agent
Listing Provided By
Baird & Warner Real Estate

