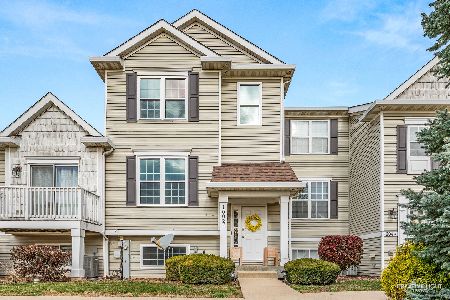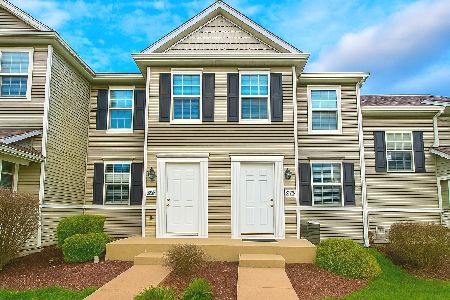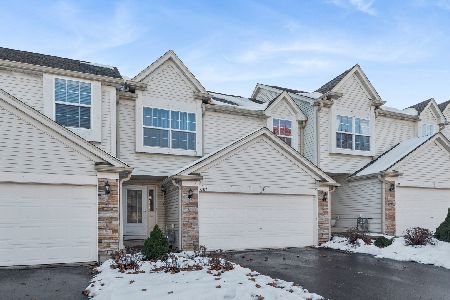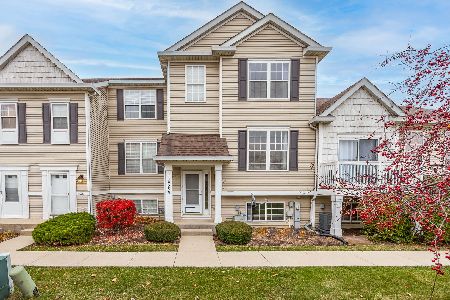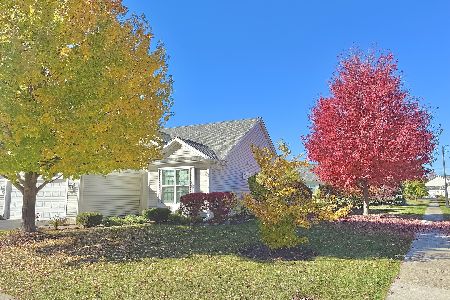1702 Fieldstone Drive, Shorewood, Illinois 60404
$212,000
|
Sold
|
|
| Status: | Closed |
| Sqft: | 1,659 |
| Cost/Sqft: | $130 |
| Beds: | 3 |
| Baths: | 3 |
| Year Built: | 2001 |
| Property Taxes: | $4,341 |
| Days On Market: | 1642 |
| Lot Size: | 0,00 |
Description
Immaculate townhome located in popular Kipling Estates. This wonderful community boasts many amenities including clubhouse, outdoor pool, playgrounds/park, tennis court, exercise facility, putting green, party room, and walking trails. This move-in ready home features wood laminate flooring on entire main floor with open concept living/dining area and 1/2 bathroom. The beautiful kitchen looks out on the dining/living room and has plenty of cabinet space, granite countertops, and island. There is ample dining space, pantry, sliding door that leads to the balcony and includes all appliances. The second level features master suite with vaulted ceiling, walk-in closet, private full bathroom. The 2nd bedroom has a large closet and an additional full bathroom. For added convenience, the laundry room is located on the 2nd level and washer and dryer are included. The lower level is finished and can be used as 3rd bedroom, office, family room, workout room or whatever you need. There is a 2 car attached garage and additional under-stair storage space. This townhome has a newer roof, furnace, and light fixtures. Enjoy easy living - maintenance free exterior with lawn care and snow removal included. Location is key as you will be close to restaurants, shopping, nature, easy access to I-55 & I-80. Located in Minooka School District.
Property Specifics
| Condos/Townhomes | |
| 2 | |
| — | |
| 2001 | |
| Partial,English | |
| — | |
| No | |
| — |
| Will | |
| Kipling Estates | |
| 164 / Monthly | |
| Insurance,Clubhouse,Exercise Facilities,Pool,Lawn Care,Snow Removal | |
| Public | |
| Public Sewer | |
| 11161719 | |
| 0506201010100000 |
Nearby Schools
| NAME: | DISTRICT: | DISTANCE: | |
|---|---|---|---|
|
Grade School
Walnut Trails |
201 | — | |
|
High School
Minooka Community High School |
111 | Not in DB | |
Property History
| DATE: | EVENT: | PRICE: | SOURCE: |
|---|---|---|---|
| 24 Sep, 2021 | Sold | $212,000 | MRED MLS |
| 17 Aug, 2021 | Under contract | $215,000 | MRED MLS |
| — | Last price change | $220,000 | MRED MLS |
| 20 Jul, 2021 | Listed for sale | $220,000 | MRED MLS |
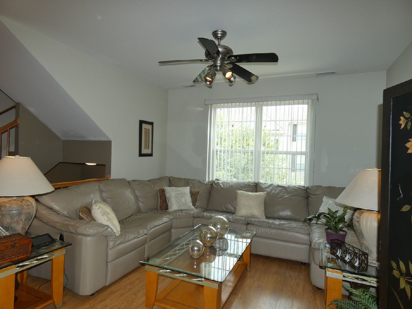
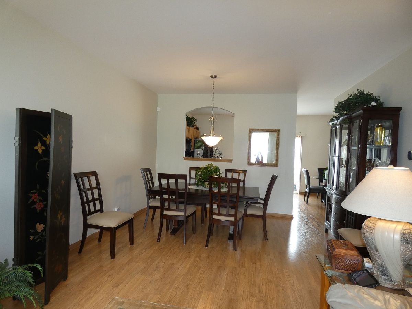
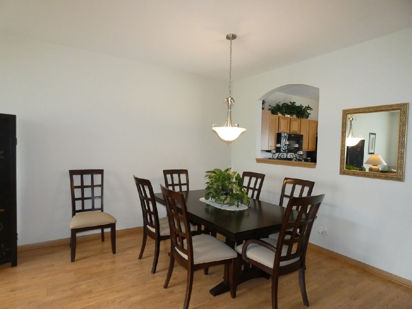
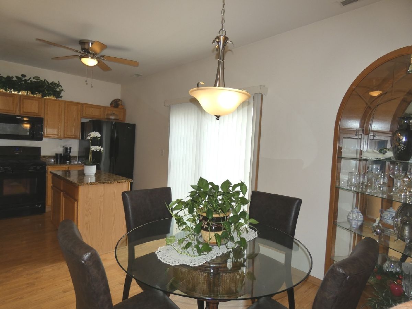
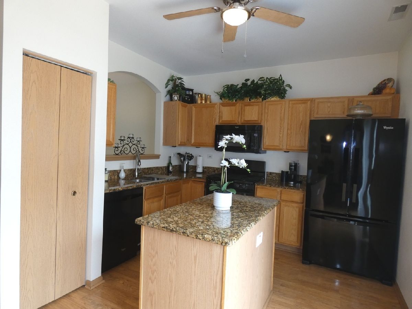
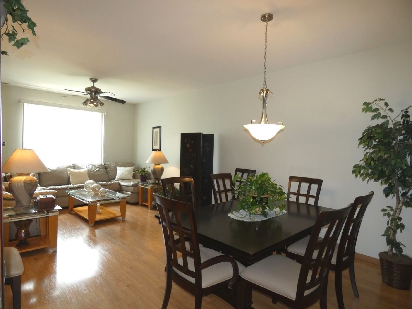
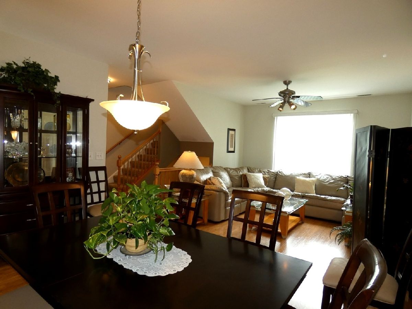
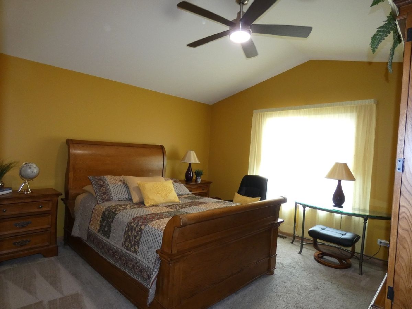
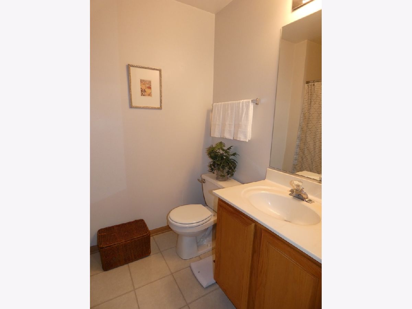
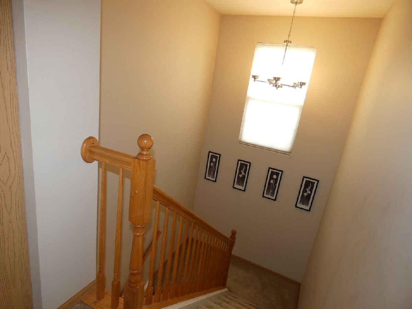
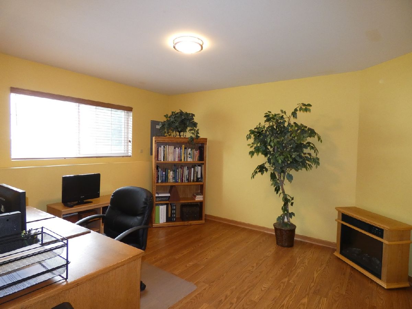
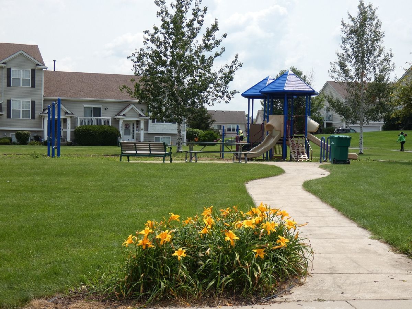
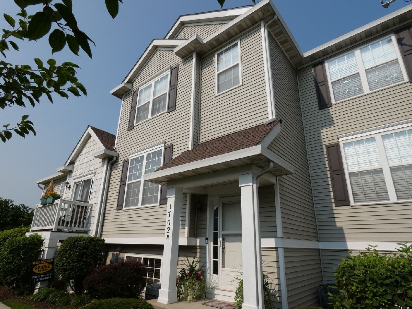
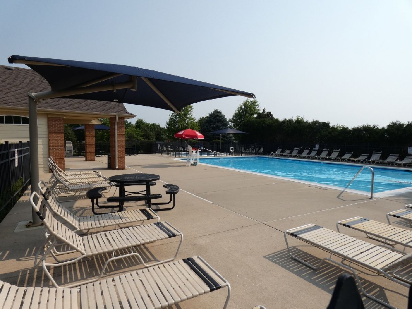
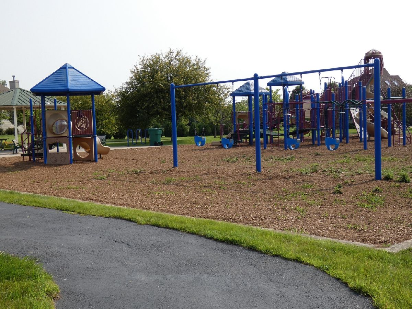
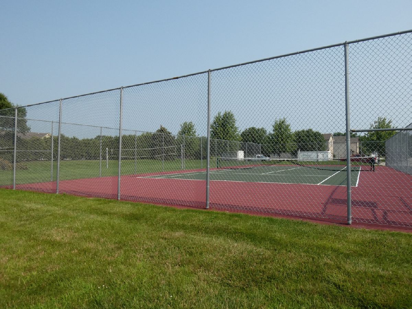
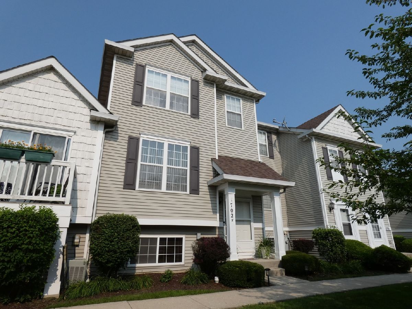
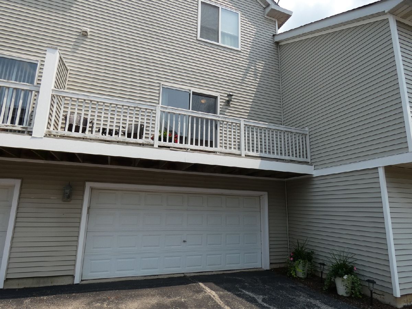
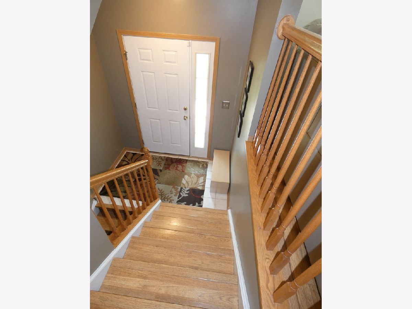
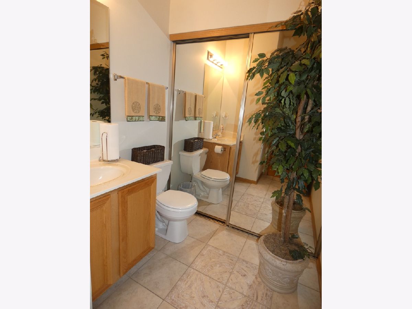
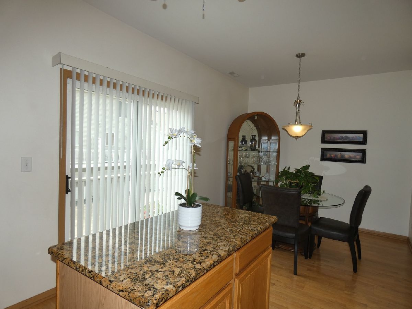
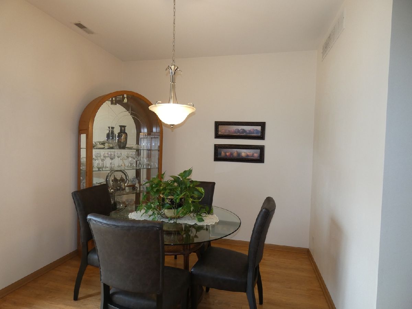
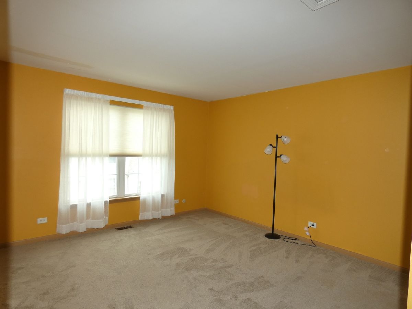
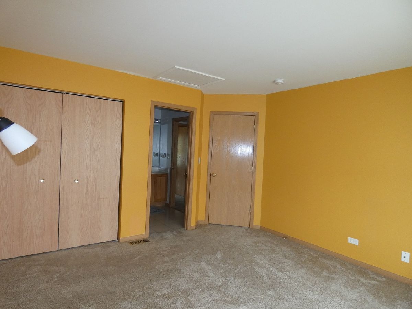
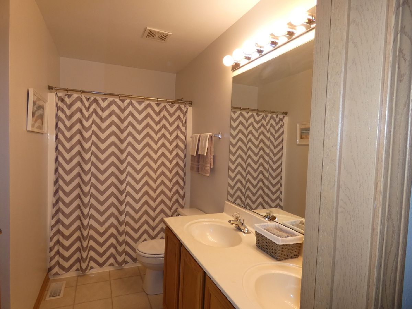
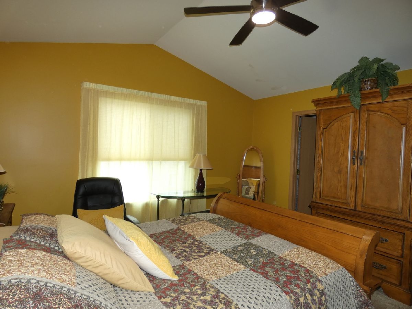
Room Specifics
Total Bedrooms: 3
Bedrooms Above Ground: 3
Bedrooms Below Ground: 0
Dimensions: —
Floor Type: Carpet
Dimensions: —
Floor Type: Wood Laminate
Full Bathrooms: 3
Bathroom Amenities: Double Sink
Bathroom in Basement: 0
Rooms: Foyer
Basement Description: Finished
Other Specifics
| 2 | |
| — | |
| Asphalt | |
| Balcony | |
| — | |
| 62.5X154.8 | |
| — | |
| Full | |
| Vaulted/Cathedral Ceilings, Wood Laminate Floors, Second Floor Laundry, Walk-In Closet(s), Open Floorplan, Granite Counters | |
| Range, Microwave, Dishwasher, Refrigerator, Washer, Dryer | |
| Not in DB | |
| — | |
| — | |
| Exercise Room, Park, Party Room, Pool, Tennis Court(s) | |
| — |
Tax History
| Year | Property Taxes |
|---|---|
| 2021 | $4,341 |
Contact Agent
Nearby Similar Homes
Nearby Sold Comparables
Contact Agent
Listing Provided By
Spring Realty

