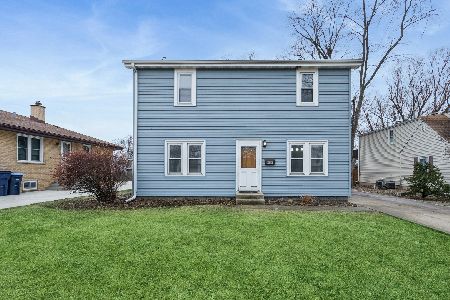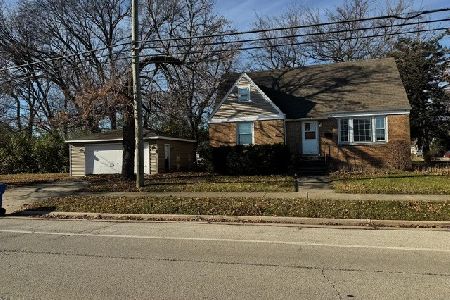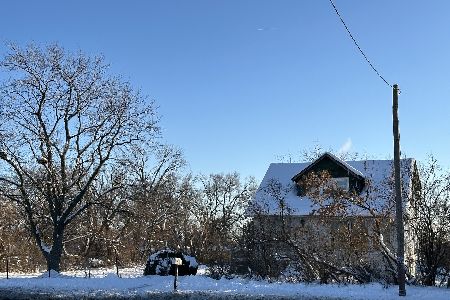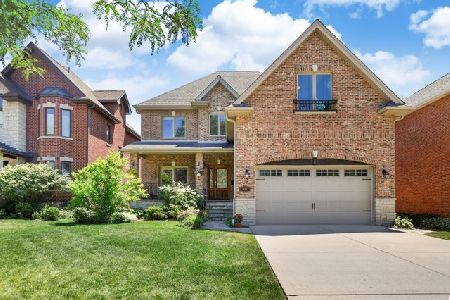1699 Lunt Avenue, Des Plaines, Illinois 60018
$650,000
|
Sold
|
|
| Status: | Closed |
| Sqft: | 4,600 |
| Cost/Sqft: | $143 |
| Beds: | 6 |
| Baths: | 4 |
| Year Built: | 2007 |
| Property Taxes: | $13,081 |
| Days On Market: | 3530 |
| Lot Size: | 0,00 |
Description
Stunning two story brick colonial Open floor plan, custom built home. Chef's kitchen 42" cherry cabinets, w/island opens to 2 story great room w/fireplace & large dining room. Detailed trim, crown molding, tray ceilings. Tons of natural light. Front porch, back paver patio & firepit. Master bedroom, Jacuzzi tub, walk-in shower. Finished basement, wet bar. Custom closets & 2.5 oversize garage. This home is a 10!!!
Property Specifics
| Single Family | |
| — | |
| Colonial | |
| 2007 | |
| Full | |
| — | |
| No | |
| — |
| Cook | |
| Orchard Place | |
| 0 / Not Applicable | |
| None | |
| Public | |
| Public Sewer | |
| 09233304 | |
| 09331070080000 |
Nearby Schools
| NAME: | DISTRICT: | DISTANCE: | |
|---|---|---|---|
|
Grade School
Iroquois Community School |
62 | — | |
|
Middle School
Iroquois Community School |
62 | Not in DB | |
|
High School
Maine West High School |
207 | Not in DB | |
Property History
| DATE: | EVENT: | PRICE: | SOURCE: |
|---|---|---|---|
| 5 Jul, 2010 | Sold | $629,125 | MRED MLS |
| 16 Apr, 2010 | Under contract | $699,000 | MRED MLS |
| 5 Feb, 2010 | Listed for sale | $699,000 | MRED MLS |
| 15 Aug, 2016 | Sold | $650,000 | MRED MLS |
| 24 May, 2016 | Under contract | $660,000 | MRED MLS |
| 20 May, 2016 | Listed for sale | $660,000 | MRED MLS |
| 2 Aug, 2022 | Sold | $780,000 | MRED MLS |
| 4 Jul, 2022 | Under contract | $775,000 | MRED MLS |
| 29 Jun, 2022 | Listed for sale | $775,000 | MRED MLS |
| 14 Jul, 2023 | Sold | $885,000 | MRED MLS |
| 20 May, 2023 | Under contract | $890,000 | MRED MLS |
| 10 May, 2023 | Listed for sale | $890,000 | MRED MLS |
Room Specifics
Total Bedrooms: 6
Bedrooms Above Ground: 6
Bedrooms Below Ground: 0
Dimensions: —
Floor Type: Hardwood
Dimensions: —
Floor Type: Hardwood
Dimensions: —
Floor Type: Carpet
Dimensions: —
Floor Type: —
Dimensions: —
Floor Type: —
Full Bathrooms: 4
Bathroom Amenities: Whirlpool,Separate Shower,Double Sink
Bathroom in Basement: 1
Rooms: Bedroom 5,Bedroom 6,Media Room,Recreation Room
Basement Description: Finished
Other Specifics
| 2.5 | |
| Concrete Perimeter | |
| Concrete | |
| Deck, Patio, Porch, Outdoor Fireplace | |
| Fenced Yard,Landscaped | |
| 50X180 | |
| Finished,Full | |
| Full | |
| Vaulted/Cathedral Ceilings, Skylight(s), Bar-Wet, Hardwood Floors, First Floor Bedroom, Second Floor Laundry | |
| Range, Microwave, Dishwasher, Refrigerator, Disposal | |
| Not in DB | |
| — | |
| — | |
| — | |
| Wood Burning, Attached Fireplace Doors/Screen, Gas Starter |
Tax History
| Year | Property Taxes |
|---|---|
| 2010 | $10,000 |
| 2016 | $13,081 |
| 2022 | $15,631 |
| 2023 | $15,830 |
Contact Agent
Nearby Similar Homes
Nearby Sold Comparables
Contact Agent
Listing Provided By
Prello Realty, Inc.











