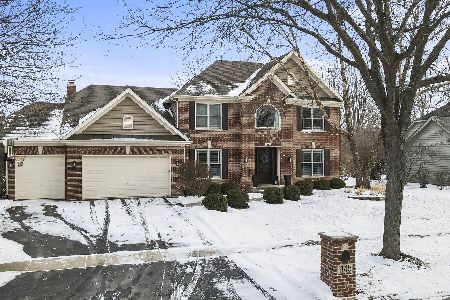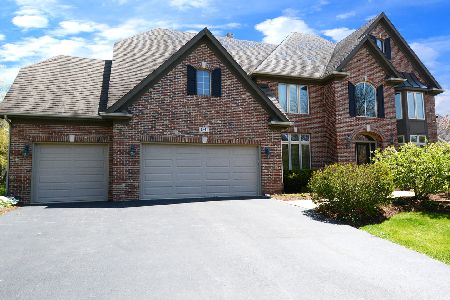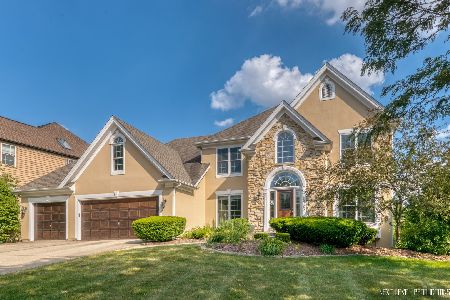1699 Saint Jude Court, Geneva, Illinois 60134
$575,000
|
Sold
|
|
| Status: | Closed |
| Sqft: | 3,416 |
| Cost/Sqft: | $161 |
| Beds: | 4 |
| Baths: | 4 |
| Year Built: | 1991 |
| Property Taxes: | $14,653 |
| Days On Market: | 1755 |
| Lot Size: | 0,33 |
Description
WOW! THIS ONE'S A "10"! Magnificent Eagle Brook home totally rehabbed and move-in ready! Over 5200 sq. ft. of living space! Gorgeous new hardwood flooring throughout main floor. Extra-large dining room with butler's pantry area featuring second oven! Enjoy your sunny kitchen with granite countertops, two ovens, pantry, and large eat-in area leading to spacious deck to enjoy time outdoors! Family room boasts floor-to-ceiling fireplace, bay window and French doors leading to the living room. Spacious office on main floor provides privacy and functionality. Large master bedroom has newly remodeled master bathroom which includes walk-in shower and garden tub. You'll love the His 'n Hers separate closets! Remodeled 2nd floor full bath. Fully finished English basement has been refurbished and has 5th bedroom and full bath, with tons of room left over for storage! Roof 2015, HVAC 2018, new washer and dryer, new water heater. Coveted cul de sac location and side-load garage. Walk to Western Avenue School! "Best location in Eagle Brook!" say the homeowners! Prefer closing date after June 15 if possible.
Property Specifics
| Single Family | |
| — | |
| — | |
| 1991 | |
| Full | |
| — | |
| No | |
| 0.33 |
| Kane | |
| Eagle Brook | |
| — / Not Applicable | |
| None | |
| Public | |
| Public Sewer | |
| 11035671 | |
| 1216203005 |
Nearby Schools
| NAME: | DISTRICT: | DISTANCE: | |
|---|---|---|---|
|
Grade School
Western Avenue Elementary School |
304 | — | |
Property History
| DATE: | EVENT: | PRICE: | SOURCE: |
|---|---|---|---|
| 15 Jun, 2021 | Sold | $575,000 | MRED MLS |
| 18 Apr, 2021 | Under contract | $549,000 | MRED MLS |
| 15 Apr, 2021 | Listed for sale | $549,000 | MRED MLS |
























Room Specifics
Total Bedrooms: 5
Bedrooms Above Ground: 4
Bedrooms Below Ground: 1
Dimensions: —
Floor Type: Carpet
Dimensions: —
Floor Type: Carpet
Dimensions: —
Floor Type: Carpet
Dimensions: —
Floor Type: —
Full Bathrooms: 4
Bathroom Amenities: —
Bathroom in Basement: 1
Rooms: Bedroom 5,Eating Area,Office,Recreation Room,Foyer,Deck
Basement Description: Finished
Other Specifics
| 3 | |
| Concrete Perimeter | |
| — | |
| Deck | |
| Corner Lot,Cul-De-Sac,Sidewalks,Streetlights | |
| 136 X 71 X 133 X 132 | |
| — | |
| Full | |
| Skylight(s), Hardwood Floors, First Floor Laundry, Walk-In Closet(s) | |
| Double Oven, Microwave, Dishwasher, Disposal | |
| Not in DB | |
| Clubhouse, Park, Pool, Tennis Court(s), Curbs, Sidewalks, Street Lights | |
| — | |
| — | |
| Gas Starter |
Tax History
| Year | Property Taxes |
|---|---|
| 2021 | $14,653 |
Contact Agent
Nearby Similar Homes
Nearby Sold Comparables
Contact Agent
Listing Provided By
Baird & Warner Fox Valley - Geneva









