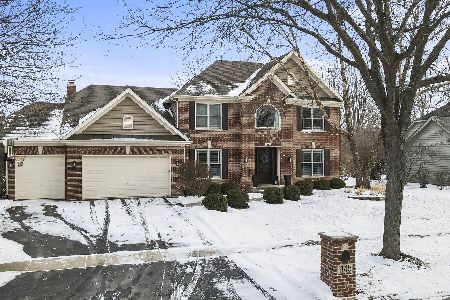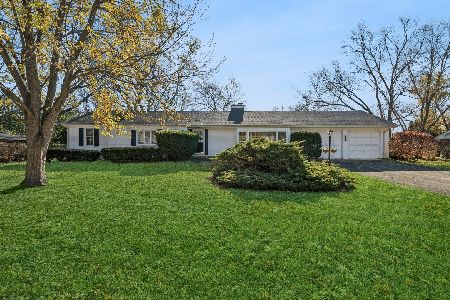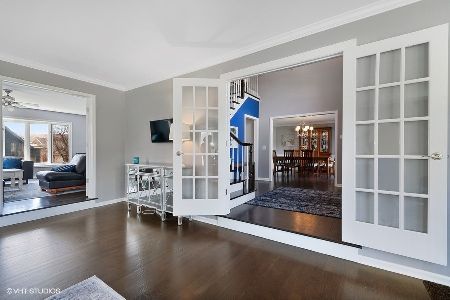1741 Eagle Brook Drive, Geneva, Illinois 60134
$430,000
|
Sold
|
|
| Status: | Closed |
| Sqft: | 3,123 |
| Cost/Sqft: | $142 |
| Beds: | 4 |
| Baths: | 3 |
| Year Built: | 1992 |
| Property Taxes: | $13,380 |
| Days On Market: | 2092 |
| Lot Size: | 0,26 |
Description
YOU. Are. HOME. The dignified curb appeal of this house beckons you to walk through the front door. This freshly painted Eagle Brook Gem is awaiting your arrival. This home boasts an open layout and tons of gorgeous hardwood floors. All of the rooms seamlessly flow into one another. The back of the house is expansive with a big eat-in kitchen featuring granite countertops, solid oak cabinets w/glass fronts, SS appliances, good size pantry & a large island for gathering. The kitchen opens to a spacious family room with a beautiful brick fireplace flanked by custom built-ins. Light pours into the sunroom that allows for an extra lounge space off of the kitchen and serves as the perfect buffer for all your outdoor entertainment activities. The elegant living room has a wall of windows and an additional fireplace...absolutely perfect for those holiday gatherings! This space adjoins nicely to the Dining Room that is just off the kitchen. A spacious den w/pocket doors and built-ins, half bath and large laundry room w/huge storage closet rounds off the first floor. Upstairs you will find a large master suite with a tray ceiling, double his/her WIC's, jacuzzi tub and double sinks. There are 3 other spacious bedrooms with wonderful closet space and expansive hall bath. The basement is partially finished with wall to wall carpeting and some drywall. Bring your ideas, because the natural light in this space allows it to be easily converted into an extra level of living. The location of this home is PRIMO! You can walk to the elementary school, you're just over a mile to downtown Geneva and minutes from all major shopping on Randall Road. Geneva is your quintessential American town with a Top Rated School District, train station, darling shops and restaurants, miles of bike & walking paths and a brand new State-of-the Art Library. Be proud of the place you call home - make 1741 Eagle Brook Drive yours TODAY!
Property Specifics
| Single Family | |
| — | |
| Traditional | |
| 1992 | |
| Full | |
| — | |
| No | |
| 0.26 |
| Kane | |
| — | |
| — / Not Applicable | |
| None | |
| Public | |
| Public Sewer | |
| 10715527 | |
| 1216203007 |
Nearby Schools
| NAME: | DISTRICT: | DISTANCE: | |
|---|---|---|---|
|
Grade School
Western Avenue Elementary School |
304 | — | |
|
Middle School
Geneva Middle School |
304 | Not in DB | |
|
High School
Geneva Community High School |
304 | Not in DB | |
Property History
| DATE: | EVENT: | PRICE: | SOURCE: |
|---|---|---|---|
| 25 Apr, 2012 | Sold | $425,000 | MRED MLS |
| 16 Mar, 2012 | Under contract | $449,900 | MRED MLS |
| 13 Jan, 2012 | Listed for sale | $449,900 | MRED MLS |
| 23 Jul, 2020 | Sold | $430,000 | MRED MLS |
| 1 Jun, 2020 | Under contract | $445,000 | MRED MLS |
| 13 May, 2020 | Listed for sale | $445,000 | MRED MLS |
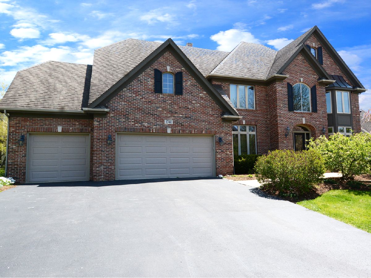
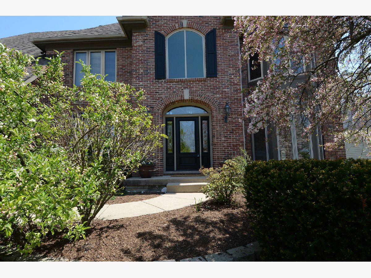
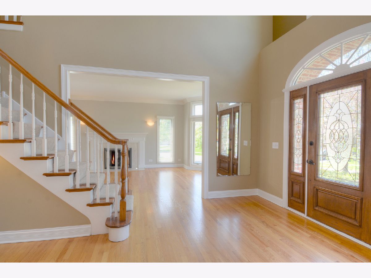
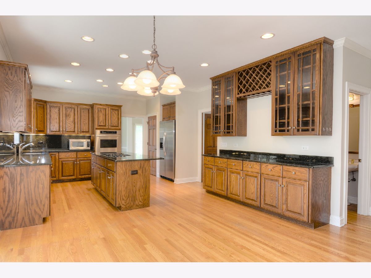
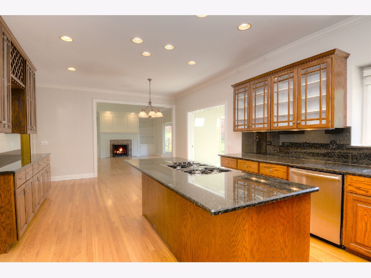
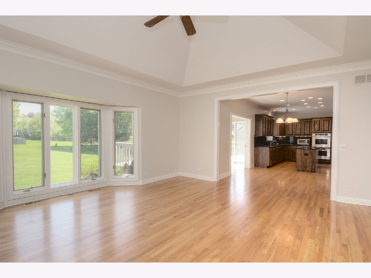
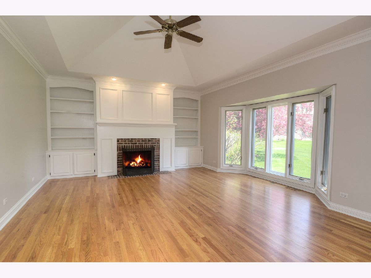
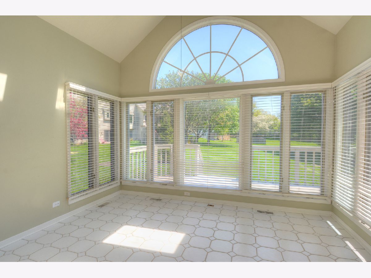
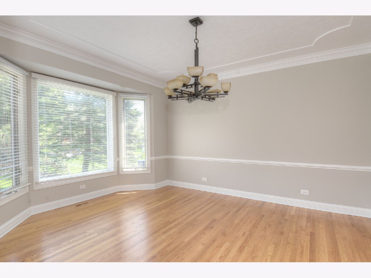
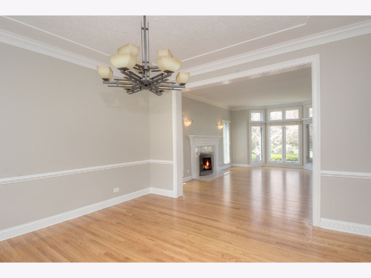
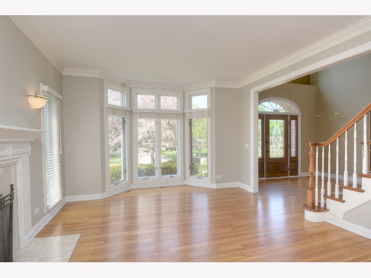
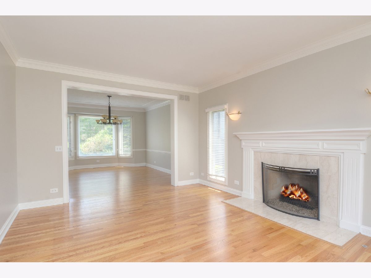
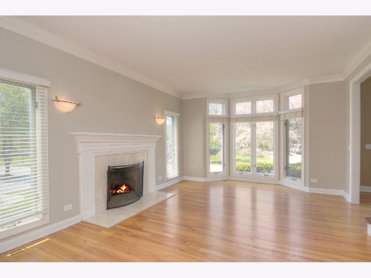
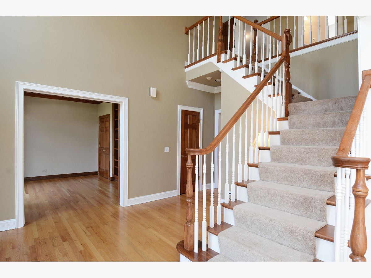
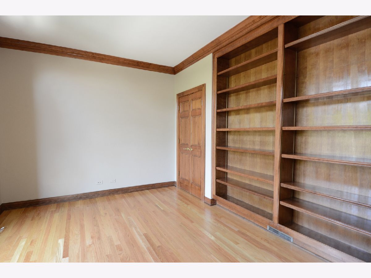
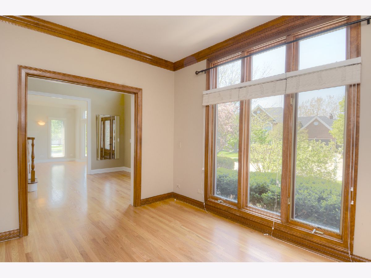
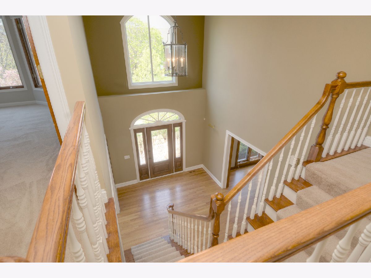
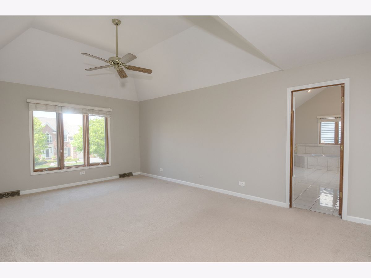
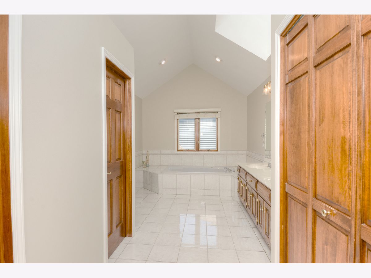
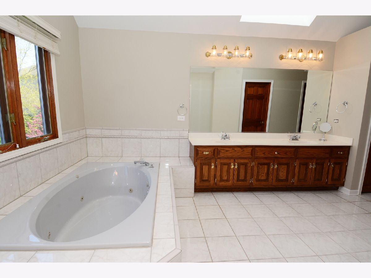
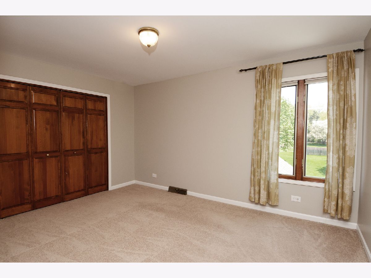
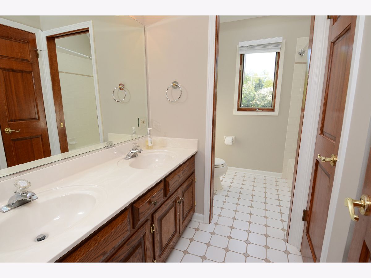
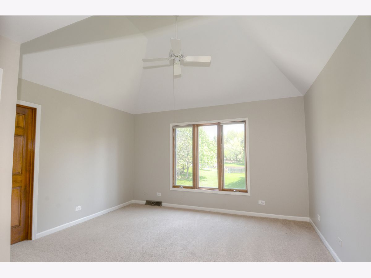
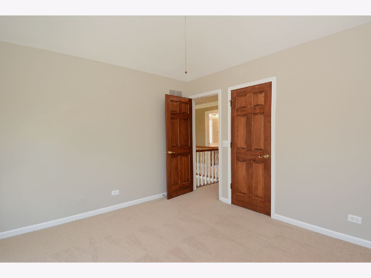
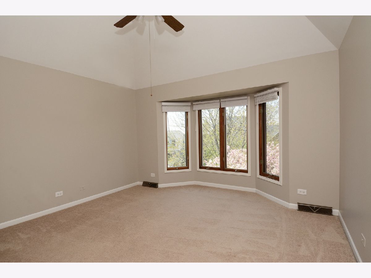
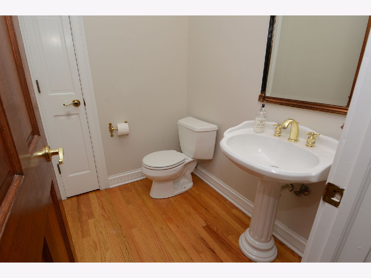
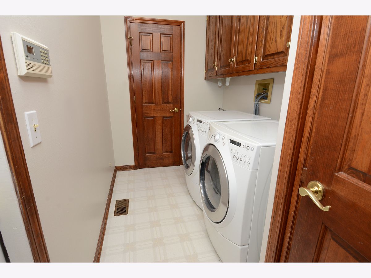
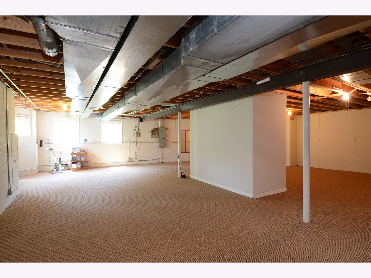
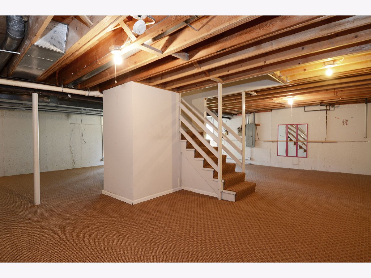
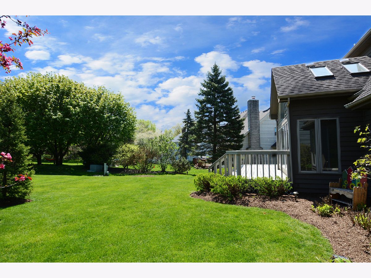
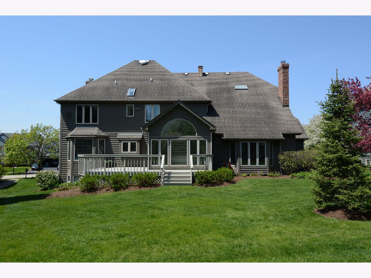
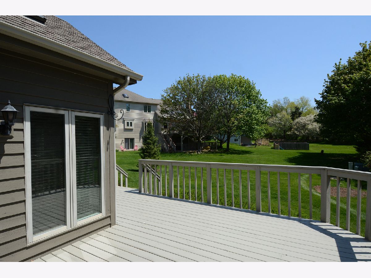
Room Specifics
Total Bedrooms: 4
Bedrooms Above Ground: 4
Bedrooms Below Ground: 0
Dimensions: —
Floor Type: Carpet
Dimensions: —
Floor Type: Carpet
Dimensions: —
Floor Type: Carpet
Full Bathrooms: 3
Bathroom Amenities: Whirlpool,Separate Shower,Double Sink
Bathroom in Basement: 0
Rooms: Den,Heated Sun Room
Basement Description: Partially Finished,Bathroom Rough-In
Other Specifics
| 3 | |
| Concrete Perimeter | |
| Asphalt | |
| Deck, Storms/Screens, Invisible Fence | |
| Irregular Lot,Landscaped,Mature Trees | |
| 112 X 125 X 74 X 120 | |
| Full | |
| Full | |
| Vaulted/Cathedral Ceilings, Hardwood Floors, First Floor Laundry, Built-in Features, Walk-In Closet(s) | |
| Double Oven, Microwave, Dishwasher, Refrigerator, Washer, Dryer, Disposal, Stainless Steel Appliance(s), Cooktop | |
| Not in DB | |
| Curbs, Sidewalks, Street Lights, Street Paved | |
| — | |
| — | |
| Gas Log, Gas Starter |
Tax History
| Year | Property Taxes |
|---|---|
| 2012 | $11,617 |
| 2020 | $13,380 |
Contact Agent
Nearby Similar Homes
Nearby Sold Comparables
Contact Agent
Listing Provided By
Hemming & Sylvester Properties



