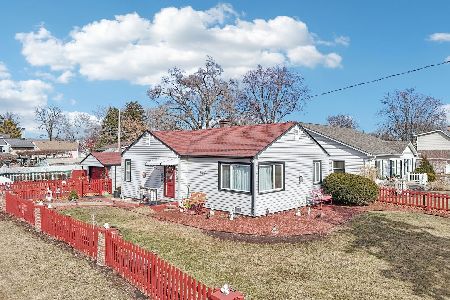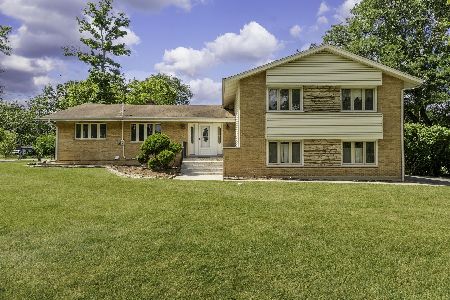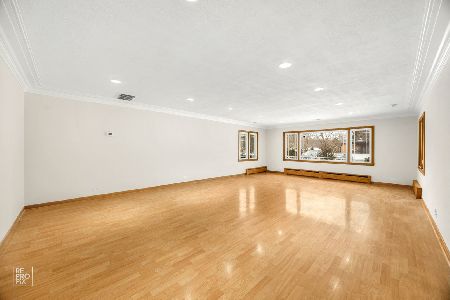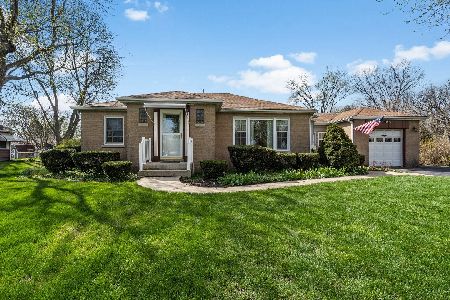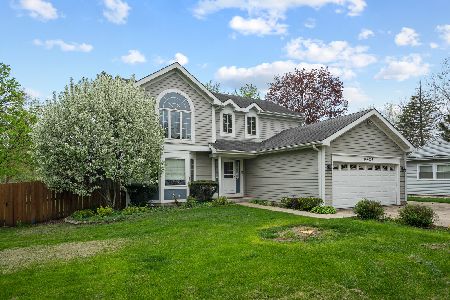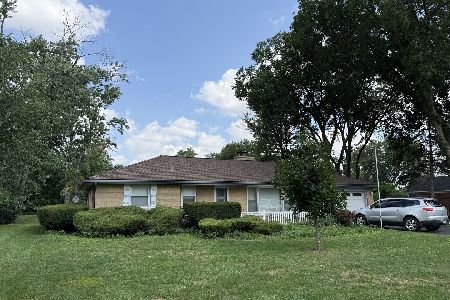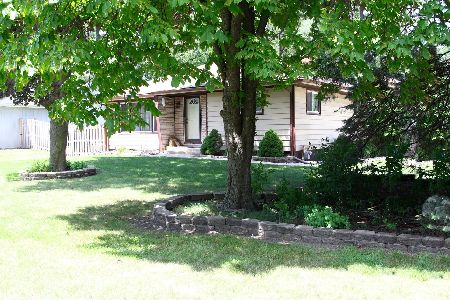16W681 3rd Avenue, Bensenville, Illinois 60106
$312,500
|
Sold
|
|
| Status: | Closed |
| Sqft: | 1,534 |
| Cost/Sqft: | $208 |
| Beds: | 3 |
| Baths: | 2 |
| Year Built: | 1951 |
| Property Taxes: | $3,875 |
| Days On Market: | 1276 |
| Lot Size: | 0,00 |
Description
Cutest, cleanest and most charming ranch-style home this listing agent has ever listed! Conveniently located close to expressways and Rte 83, in highly desired White Pines community. From the gleaming wood floors in the living and dining room to the excellent sized bedrooms, to the functional yet spiffy kitchen all the way to the tv room, this home has it all! That isn't even mentioning the over-sized garage and immense back yard space! This home is well-designed with living and kitchen space on one side of the house with bedrooms tucked quietly on to the other. Stainless steel appliances and large kitchen window makes you want to linger. Large deck off the back draws you into the wonderful garden beyond. Cedar siding has been well-maintained, windows looks brand-new because they have been kept clean and well-maintained. Close to Schools, Restaurants, Shopping and Expressways. Country Living at its best! In great shape, but will be sold as-is.
Property Specifics
| Single Family | |
| — | |
| — | |
| 1951 | |
| — | |
| CUSTOM RANCH | |
| No | |
| — |
| Du Page | |
| White Pines | |
| — / Not Applicable | |
| — | |
| — | |
| — | |
| 11619907 | |
| 0323117004 |
Nearby Schools
| NAME: | DISTRICT: | DISTANCE: | |
|---|---|---|---|
|
Grade School
W A Johnson Elementary School |
2 | — | |
|
Middle School
Blackhawk Middle School |
2 | Not in DB | |
|
High School
Fenton High School |
100 | Not in DB | |
Property History
| DATE: | EVENT: | PRICE: | SOURCE: |
|---|---|---|---|
| 21 Oct, 2022 | Sold | $312,500 | MRED MLS |
| 17 Sep, 2022 | Under contract | $319,000 | MRED MLS |
| — | Last price change | $325,000 | MRED MLS |
| 2 Sep, 2022 | Listed for sale | $325,000 | MRED MLS |
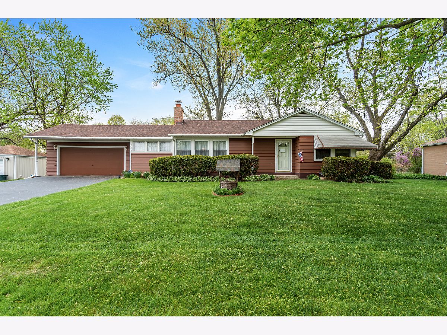
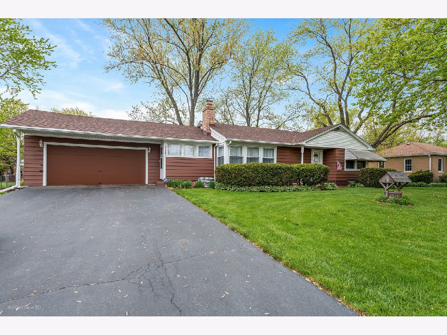
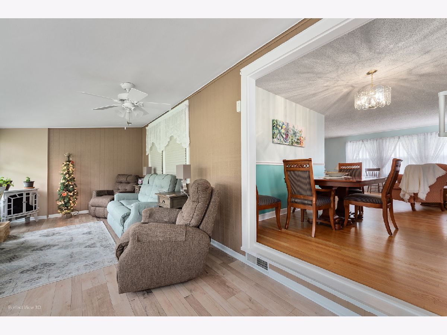
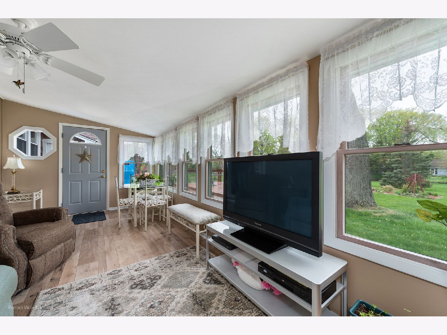
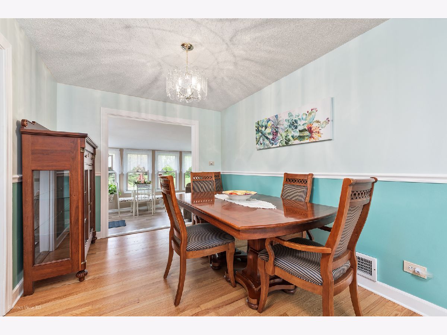
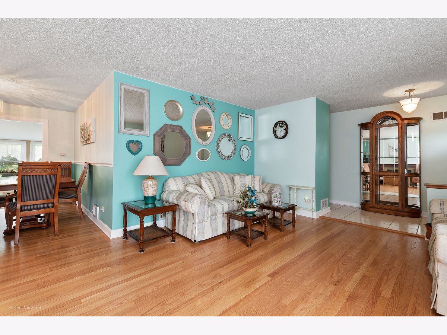
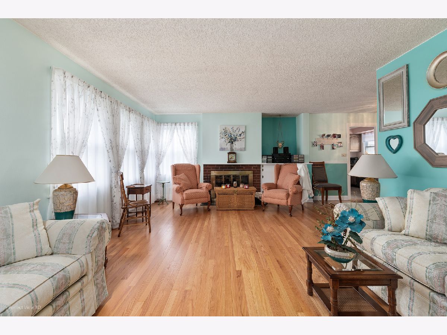
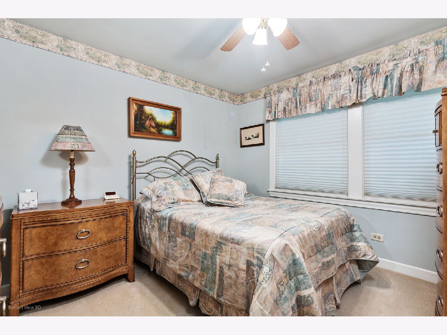
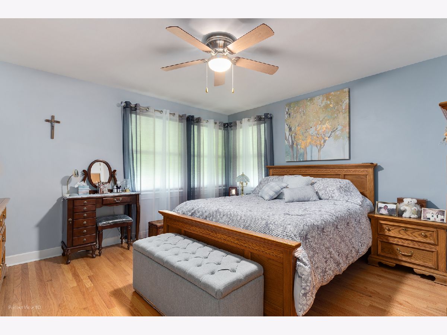
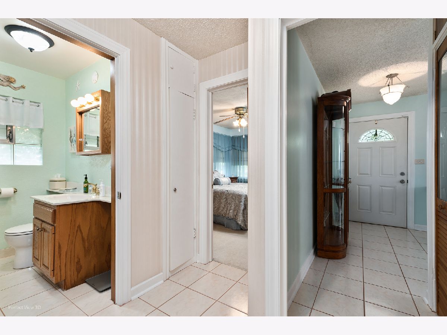
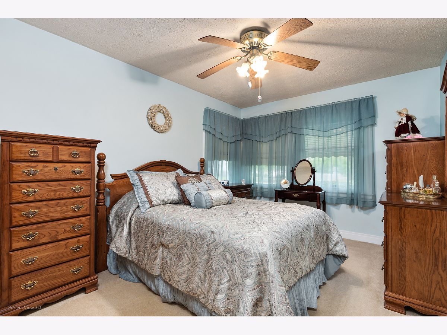
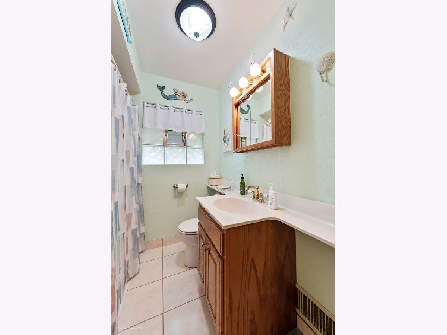
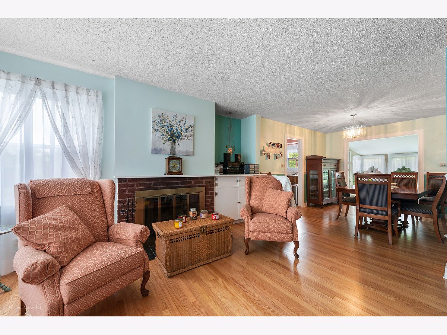
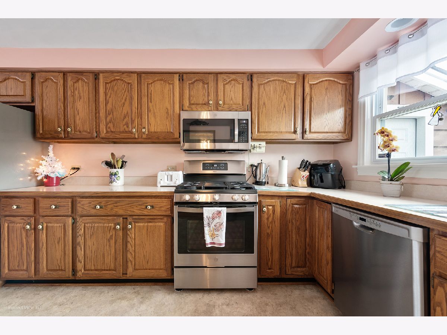
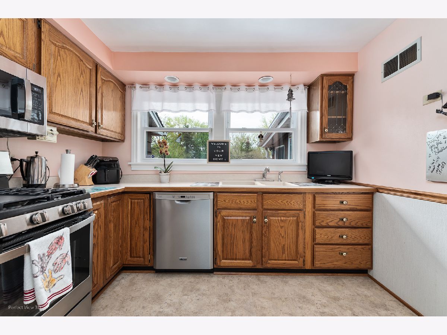
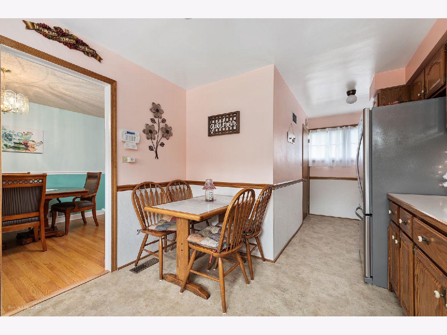
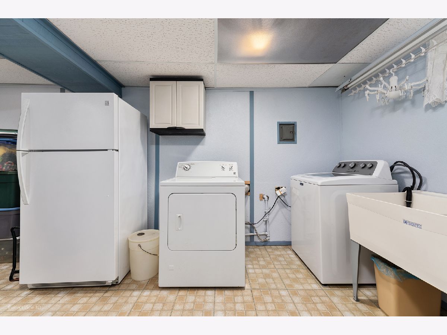
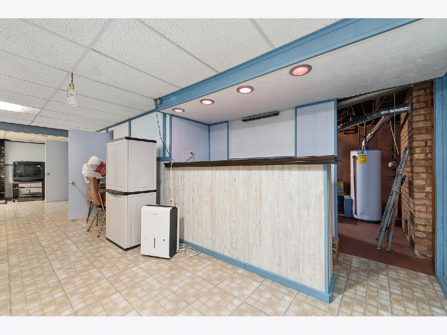
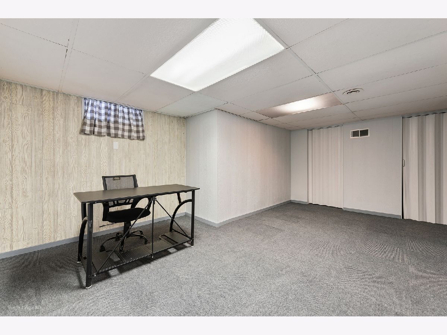
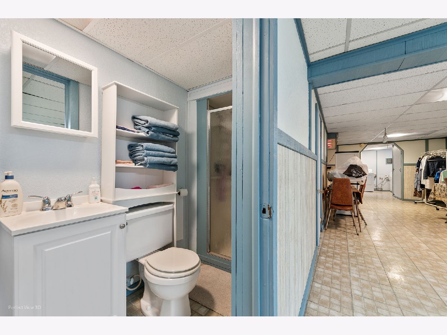
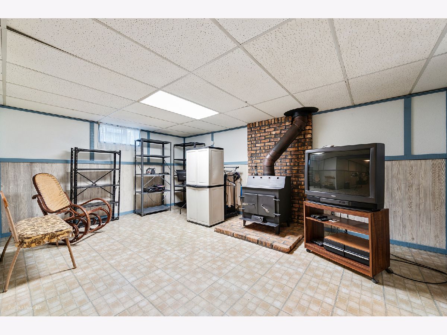
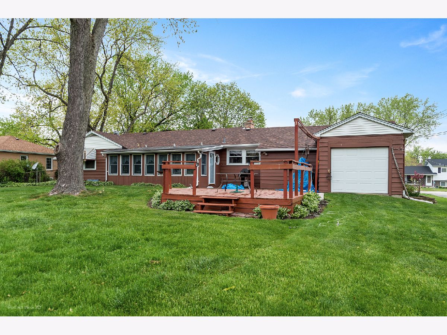
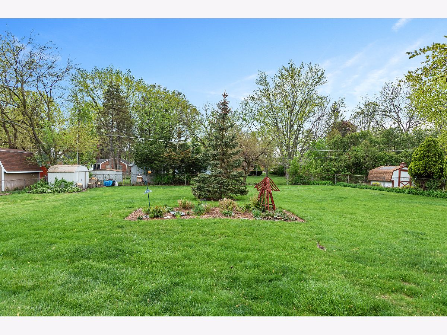
Room Specifics
Total Bedrooms: 4
Bedrooms Above Ground: 3
Bedrooms Below Ground: 1
Dimensions: —
Floor Type: —
Dimensions: —
Floor Type: —
Dimensions: —
Floor Type: —
Full Bathrooms: 2
Bathroom Amenities: —
Bathroom in Basement: 1
Rooms: —
Basement Description: Finished
Other Specifics
| 2 | |
| — | |
| Asphalt | |
| — | |
| — | |
| 100X200 | |
| — | |
| — | |
| — | |
| — | |
| Not in DB | |
| — | |
| — | |
| — | |
| — |
Tax History
| Year | Property Taxes |
|---|---|
| 2022 | $3,875 |
Contact Agent
Nearby Similar Homes
Nearby Sold Comparables
Contact Agent
Listing Provided By
RE/MAX All Pro

