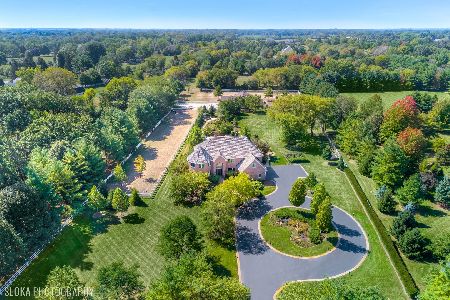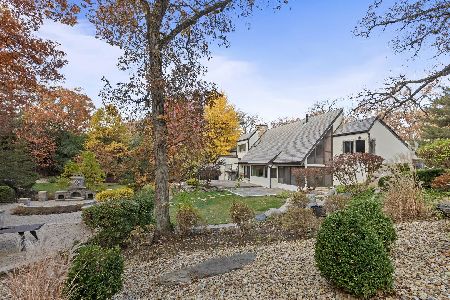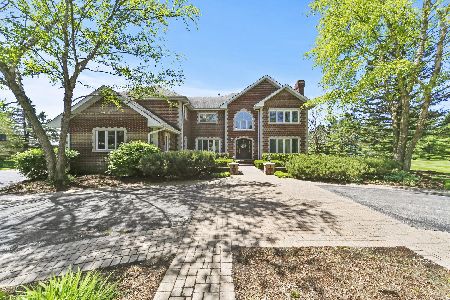17 Ascot Lane, Barrington Hills, Illinois 60010
$902,000
|
Sold
|
|
| Status: | Closed |
| Sqft: | 5,162 |
| Cost/Sqft: | $180 |
| Beds: | 5 |
| Baths: | 6 |
| Year Built: | 1994 |
| Property Taxes: | $22,484 |
| Days On Market: | 2906 |
| Lot Size: | 5,00 |
Description
Quintessential Barrington Hills estate! Absolutely everything you've been looking for: ALL NEW WHITE TRIM, WINDOWS & KITCHEN CABINETS (2018)! 5 bedrooms & 3 full baths upstairs; chef's kitchen w/2-story sun room overlooking heated pool & koi pond w/waterfall; Kitchen Aid 6-burner gas cooktop w/indoor grill, double steam ovens, Dacor warming drawer, marble backsplash; 3 fireplaces will satisfy the romantic in you; hardwood & travertine floors throughout main floors; Private study w/custom millwork & his/her built-in desks w/adjacent full bath; Master spa bath w/heated floor, walk-in travertine shower, copper soaking tub & double vanities;finished basement w/rec room, full bath,wine cellar (temp. & humidity controlled); exercise room & kitchenette; 4 car heated side-entry garage; barn w/ 3 stalls, tack room, downstairs hay storage (add a hay loft for room for 4th stall) & 60X120 limestone arena; 3 fenced pastures(approx. 3 acres); hot tub; new roof (2014)No horses? Car lover's dream barn
Property Specifics
| Single Family | |
| — | |
| Colonial | |
| 1994 | |
| Full | |
| CUSTOM | |
| No | |
| 5 |
| Mc Henry | |
| — | |
| 1000 / Annual | |
| Snow Removal,Other | |
| Private Well | |
| Septic-Private | |
| 09852897 | |
| 2030477003 |
Nearby Schools
| NAME: | DISTRICT: | DISTANCE: | |
|---|---|---|---|
|
Grade School
Countryside Elementary School |
220 | — | |
|
Middle School
Barrington Middle School - Stati |
220 | Not in DB | |
|
High School
Barrington High School |
220 | Not in DB | |
Property History
| DATE: | EVENT: | PRICE: | SOURCE: |
|---|---|---|---|
| 15 Mar, 2019 | Sold | $902,000 | MRED MLS |
| 26 Dec, 2018 | Under contract | $929,000 | MRED MLS |
| — | Last price change | $995,000 | MRED MLS |
| 8 Feb, 2018 | Listed for sale | $1,199,000 | MRED MLS |
Room Specifics
Total Bedrooms: 5
Bedrooms Above Ground: 5
Bedrooms Below Ground: 0
Dimensions: —
Floor Type: Hardwood
Dimensions: —
Floor Type: Hardwood
Dimensions: —
Floor Type: Hardwood
Dimensions: —
Floor Type: —
Full Bathrooms: 6
Bathroom Amenities: Separate Shower,Double Sink,Soaking Tub
Bathroom in Basement: 1
Rooms: Kitchen,Bedroom 5,Breakfast Room,Exercise Room,Foyer,Recreation Room,Study,Heated Sun Room,Other Room
Basement Description: Finished
Other Specifics
| 4 | |
| Concrete Perimeter | |
| Asphalt | |
| Hot Tub, Dog Run, In Ground Pool, Outdoor Grill | |
| Cul-De-Sac,Horses Allowed,Landscaped,Paddock,Pond(s) | |
| 647X304X415X451 | |
| Pull Down Stair,Unfinished | |
| Full | |
| Vaulted/Cathedral Ceilings, Bar-Wet, Hardwood Floors, First Floor Laundry, First Floor Full Bath | |
| Double Oven, Microwave, Dishwasher, High End Refrigerator, Washer, Dryer, Disposal, Trash Compactor, Indoor Grill, Stainless Steel Appliance(s), Wine Refrigerator, Cooktop, Range Hood | |
| Not in DB | |
| Horse-Riding Trails, Street Paved | |
| — | |
| — | |
| Wood Burning, Gas Log, Gas Starter, Ventless |
Tax History
| Year | Property Taxes |
|---|---|
| 2019 | $22,484 |
Contact Agent
Nearby Similar Homes
Nearby Sold Comparables
Contact Agent
Listing Provided By
@properties









