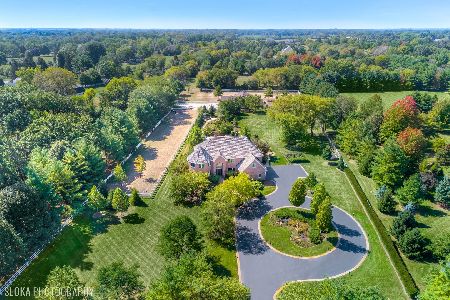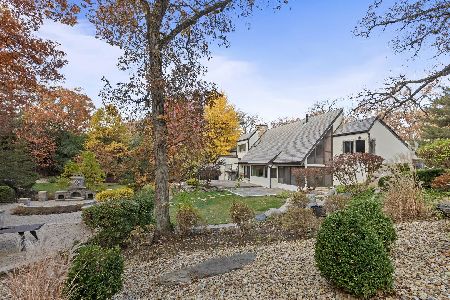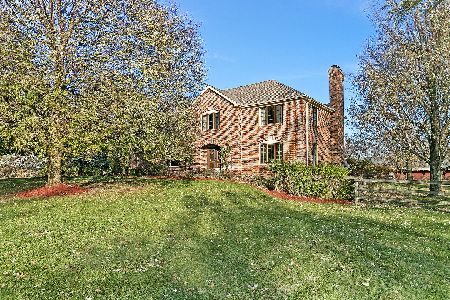[Address Unavailable], Barrington Hills, Illinois 60010
$1,325,000
|
Sold
|
|
| Status: | Closed |
| Sqft: | 0 |
| Cost/Sqft: | — |
| Beds: | 5 |
| Baths: | 6 |
| Year Built: | 1991 |
| Property Taxes: | $28,408 |
| Days On Market: | 5394 |
| Lot Size: | 5,00 |
Description
NO EXPENSE WAS SPARED IN CREATING THIS STUNNING HOME. ELEGANT & WARM W/THE HIGHEST QUALITY FINISHES & DETAILS THRU-OUT. ARCHITECHTURAL DIGEST QUALITY KIT. W/CUSTOM DESIGNED CHERRY BEADED INSET CABS,GRANITE COUNTERTOPS & HIGH END APPLS & FIXTURES:SUBZERO,VIKING,REFRIG&FREEZER DRAWERS.SUMPTUOUS MASTER STE,PANELED LIBRARY, GLEAMING HARDWOOD FLOORING,2 FPLS & IMPRESSIVE LL W/STATE OF THE ART HOME THEATRE & GORGEOUS BATH
Property Specifics
| Single Family | |
| — | |
| Traditional | |
| 1991 | |
| Full | |
| — | |
| No | |
| 5 |
| Mc Henry | |
| — | |
| 320 / Annual | |
| Snow Removal,Other | |
| Private Well | |
| Septic-Private | |
| 07783700 | |
| 2030476001 |
Nearby Schools
| NAME: | DISTRICT: | DISTANCE: | |
|---|---|---|---|
|
Grade School
Countryside Elementary School |
220 | — | |
|
Middle School
Barrington Middle School - Stati |
220 | Not in DB | |
|
High School
Barrington High School |
220 | Not in DB | |
Property History
| DATE: | EVENT: | PRICE: | SOURCE: |
|---|
Room Specifics
Total Bedrooms: 5
Bedrooms Above Ground: 5
Bedrooms Below Ground: 0
Dimensions: —
Floor Type: —
Dimensions: —
Floor Type: —
Dimensions: —
Floor Type: —
Dimensions: —
Floor Type: —
Full Bathrooms: 6
Bathroom Amenities: —
Bathroom in Basement: 1
Rooms: Bedroom 5,Recreation Room,Study,Sun Room,Theatre Room
Basement Description: Finished
Other Specifics
| 3 | |
| — | |
| Asphalt,Circular | |
| Patio, In Ground Pool | |
| Horses Allowed,Landscaped | |
| 695X229X654X401 | |
| — | |
| Full | |
| Vaulted/Cathedral Ceilings | |
| Double Oven, Range, Microwave, Dishwasher, Refrigerator, Washer, Dryer | |
| Not in DB | |
| Horse-Riding Trails | |
| — | |
| — | |
| Wood Burning, Gas Starter |
Tax History
| Year | Property Taxes |
|---|
Contact Agent
Nearby Similar Homes
Nearby Sold Comparables
Contact Agent
Listing Provided By
Coldwell Banker Residential








