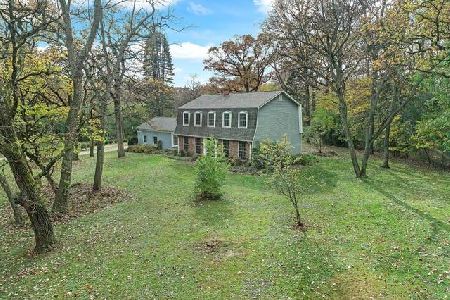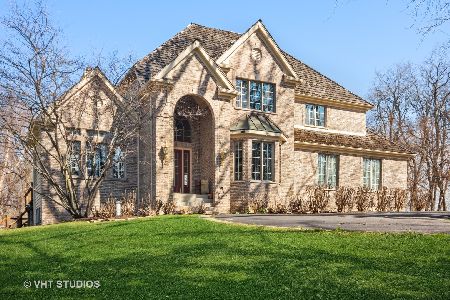17 Braeburn Lane, Barrington Hills, Illinois 60010
$385,000
|
Sold
|
|
| Status: | Closed |
| Sqft: | 2,493 |
| Cost/Sqft: | $160 |
| Beds: | 4 |
| Baths: | 4 |
| Year Built: | 1953 |
| Property Taxes: | $13,838 |
| Days On Market: | 2158 |
| Lot Size: | 5,00 |
Description
Over the creek and through the woods to this private and quaint yet spacious Cape Cod home nestled amidst towering oak & hickory trees. Tremendous character and Long views prevail throughout this 4 BR & 3 BA home featuring a stone and freshly painted exterior, flowing floor plan, sunlit rooms, hwd flooring, 2 FPs, French doors & leaded glass windows. Classic center entry opens to Living Room with large lannon stone FP and flows to Dining Room, three Season Room, Kitchen & Den/Office. All rooms are carefully oriented to capture the views...relax and enjoy the privacy, nature and wildlife on this spectacular property. Four spacious Bedrooms include a first floor MBR with three sides of windows. Casual living space & room for hobbies can be found in the lower level REC Room, work shop & attached heated 2 car garage. Peaceful country living within minutes to town, Metra train, award winning schools and horse trails nearby. Please note: Greenhouse excluded.
Property Specifics
| Single Family | |
| — | |
| Cape Cod | |
| 1953 | |
| Full | |
| — | |
| No | |
| 5 |
| Mc Henry | |
| — | |
| 400 / Annual | |
| Other | |
| Private Well | |
| Septic-Private | |
| 10647395 | |
| 2031126005 |
Nearby Schools
| NAME: | DISTRICT: | DISTANCE: | |
|---|---|---|---|
|
Grade School
Countryside Elementary School |
220 | — | |
|
Middle School
Barrington Middle School - Stati |
220 | Not in DB | |
|
High School
Barrington High School |
220 | Not in DB | |
Property History
| DATE: | EVENT: | PRICE: | SOURCE: |
|---|---|---|---|
| 22 May, 2020 | Sold | $385,000 | MRED MLS |
| 9 Mar, 2020 | Under contract | $399,000 | MRED MLS |
| 25 Feb, 2020 | Listed for sale | $399,000 | MRED MLS |
Room Specifics
Total Bedrooms: 4
Bedrooms Above Ground: 4
Bedrooms Below Ground: 0
Dimensions: —
Floor Type: Hardwood
Dimensions: —
Floor Type: Vinyl
Dimensions: —
Floor Type: Vinyl
Full Bathrooms: 4
Bathroom Amenities: —
Bathroom in Basement: 1
Rooms: Study,Foyer,Sun Room,Recreation Room
Basement Description: Partially Finished
Other Specifics
| 2 | |
| Concrete Perimeter | |
| Circular | |
| — | |
| Wooded | |
| 337X661 | |
| Unfinished | |
| None | |
| Hardwood Floors, First Floor Bedroom, First Floor Full Bath | |
| Range, Dishwasher, Refrigerator, Washer, Dryer | |
| Not in DB | |
| Horse-Riding Trails, Street Paved | |
| — | |
| — | |
| Wood Burning |
Tax History
| Year | Property Taxes |
|---|---|
| 2020 | $13,838 |
Contact Agent
Nearby Similar Homes
Nearby Sold Comparables
Contact Agent
Listing Provided By
Keller Williams Success Realty





