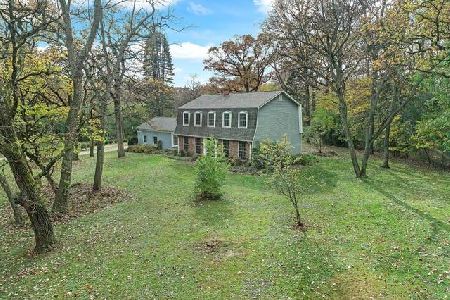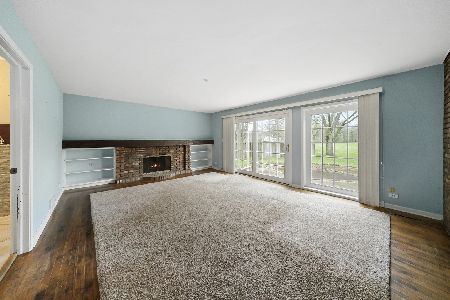1719 Spring Creek Road, Barrington Hills, Illinois 60010
$620,000
|
Sold
|
|
| Status: | Closed |
| Sqft: | 2,935 |
| Cost/Sqft: | $221 |
| Beds: | 4 |
| Baths: | 3 |
| Year Built: | 1973 |
| Property Taxes: | $16,379 |
| Days On Market: | 2548 |
| Lot Size: | 5,00 |
Description
Cape Cod cottage on 5 picturesque acres with fabulous HGTV updates! Cozy feeling throughout plus magazine-worthy white Kitchen with full length Carrera marble island, stainless countertop with integrated farm sink w/ drain board, large Wolf range & hood, Miele d/w, custom crafted cabinets and a trio of industrial design pendant lights. Casual dining & entertaining is hosted in the eating area or deck & patio overlooking the pool. Also Family Room w/ brick FP, large LR/DR combo, French doors, hwd. flooring & crown molding. The MBR boasts a stunning new marble bath, sitting area, wall of built-ins & w.i.c. Three additional BRs & BA complete the upper level. Also Office/5th BR with full BA adjacent. CertainTeed composite siding, new paver patio w/ outdoor KI, Marvin windows, roof 2014, brand new asphalt driveway, attached 2-car garage, detached heated 24 x 32 garage, garden shed, greenhouse, perennial & organic vegetable gardens. A turn key home are ready to host your life in the country!
Property Specifics
| Single Family | |
| — | |
| Cape Cod | |
| 1973 | |
| Partial | |
| — | |
| No | |
| 5 |
| Mc Henry | |
| — | |
| 0 / Not Applicable | |
| None | |
| Private Well | |
| Septic-Private | |
| 10261725 | |
| 2031126002 |
Nearby Schools
| NAME: | DISTRICT: | DISTANCE: | |
|---|---|---|---|
|
Grade School
Countryside Elementary School |
220 | — | |
|
Middle School
Barrington Middle School - Stati |
220 | Not in DB | |
|
High School
Barrington High School |
220 | Not in DB | |
Property History
| DATE: | EVENT: | PRICE: | SOURCE: |
|---|---|---|---|
| 12 Aug, 2019 | Sold | $620,000 | MRED MLS |
| 10 Jun, 2019 | Under contract | $649,000 | MRED MLS |
| — | Last price change | $675,000 | MRED MLS |
| 1 Feb, 2019 | Listed for sale | $675,000 | MRED MLS |
Room Specifics
Total Bedrooms: 4
Bedrooms Above Ground: 4
Bedrooms Below Ground: 0
Dimensions: —
Floor Type: Hardwood
Dimensions: —
Floor Type: Hardwood
Dimensions: —
Floor Type: Hardwood
Full Bathrooms: 3
Bathroom Amenities: Separate Shower,Double Sink
Bathroom in Basement: 0
Rooms: Eating Area,Foyer,Office
Basement Description: Unfinished
Other Specifics
| 2 | |
| Concrete Perimeter | |
| Asphalt | |
| Deck, Brick Paver Patio, In Ground Pool | |
| Horses Allowed,Landscaped | |
| 332X628 | |
| — | |
| Full | |
| Hardwood Floors, In-Law Arrangement, First Floor Full Bath | |
| Range, Microwave, Dishwasher, Refrigerator, Washer, Dryer, Disposal, Stainless Steel Appliance(s), Range Hood | |
| Not in DB | |
| Horse-Riding Trails, Street Paved | |
| — | |
| — | |
| Wood Burning, Gas Starter |
Tax History
| Year | Property Taxes |
|---|---|
| 2019 | $16,379 |
Contact Agent
Nearby Similar Homes
Nearby Sold Comparables
Contact Agent
Listing Provided By
RE/MAX of Barrington





