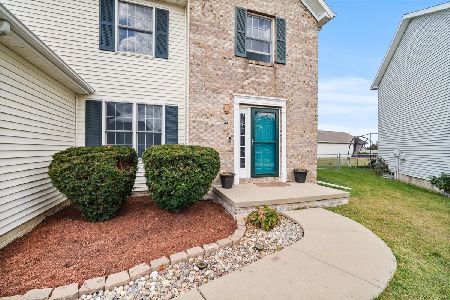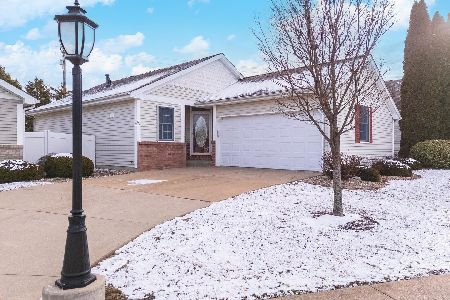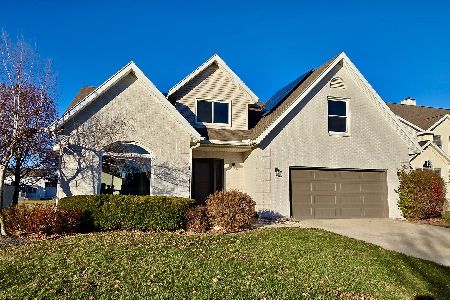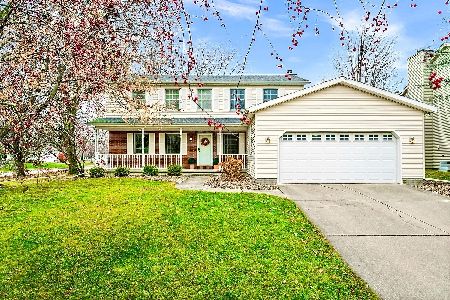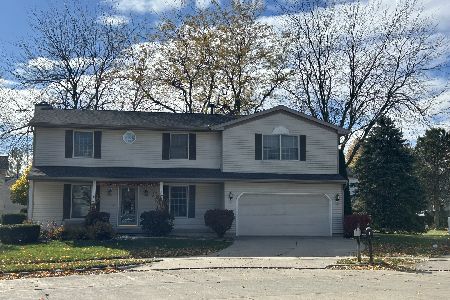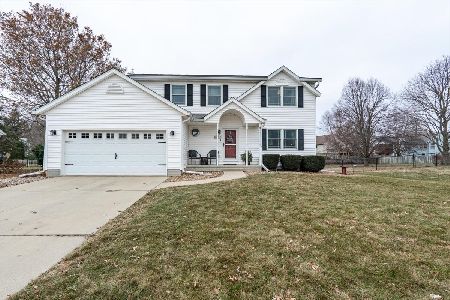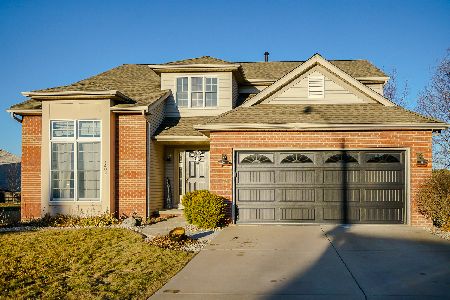17 Cave Creek Court, Bloomington, Illinois 61704
$281,000
|
Sold
|
|
| Status: | Closed |
| Sqft: | 3,029 |
| Cost/Sqft: | $86 |
| Beds: | 4 |
| Baths: | 4 |
| Year Built: | 2002 |
| Property Taxes: | $5,621 |
| Days On Market: | 1707 |
| Lot Size: | 0,22 |
Description
Wonderful 5 bed/3.5 bath house has plenty of space to call home on a quiet cul-de-sac & extra wide fenced backyard. Spacious eat-in kitchen has endless storage with plenty of cabinets & island. Enjoy the quiet relaxation you need with the oversized tub & separate shower in the master bath. Additionally, the great amenities continue with large closets, beautiful wood floors, a cozy gas fireplace, great deck for entertaining. Finished basement with 5th bedroom, renovated full bath, family room & game room. Newly renovated half bath on main. Some new carpets upstairs & in basement.
Property Specifics
| Single Family | |
| — | |
| Traditional | |
| 2002 | |
| Full | |
| — | |
| No | |
| 0.22 |
| Mc Lean | |
| White Eagle South | |
| — / Not Applicable | |
| None | |
| Public | |
| Public Sewer | |
| 11095996 | |
| 2112477047 |
Nearby Schools
| NAME: | DISTRICT: | DISTANCE: | |
|---|---|---|---|
|
Grade School
Washington Elementary |
87 | — | |
|
Middle School
Bloomington Jr High School |
87 | Not in DB | |
|
High School
Bloomington High School |
87 | Not in DB | |
Property History
| DATE: | EVENT: | PRICE: | SOURCE: |
|---|---|---|---|
| 23 Mar, 2012 | Sold | $205,000 | MRED MLS |
| 9 Feb, 2012 | Under contract | $209,900 | MRED MLS |
| 1 Feb, 2012 | Listed for sale | $209,900 | MRED MLS |
| 29 Apr, 2015 | Sold | $206,000 | MRED MLS |
| 7 Mar, 2015 | Under contract | $214,900 | MRED MLS |
| 2 Jan, 2015 | Listed for sale | $219,000 | MRED MLS |
| 23 Jul, 2021 | Sold | $281,000 | MRED MLS |
| 23 May, 2021 | Under contract | $259,900 | MRED MLS |
| 21 May, 2021 | Listed for sale | $259,900 | MRED MLS |
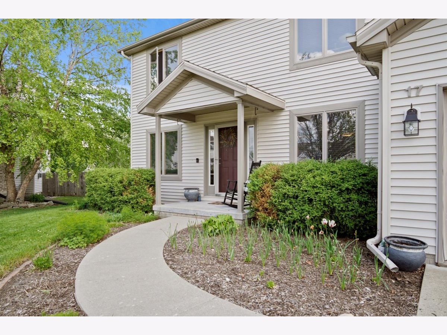
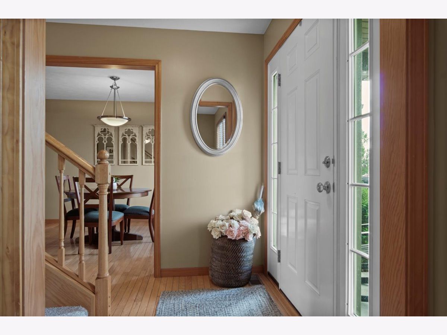
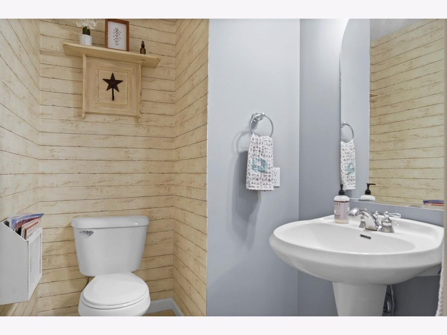
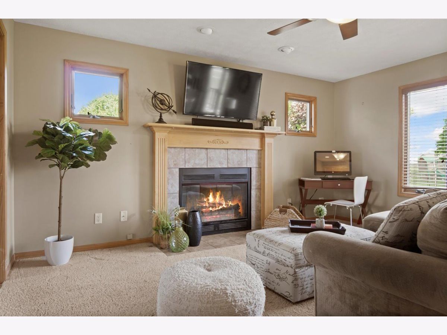
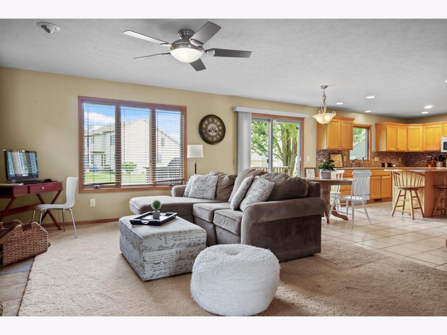
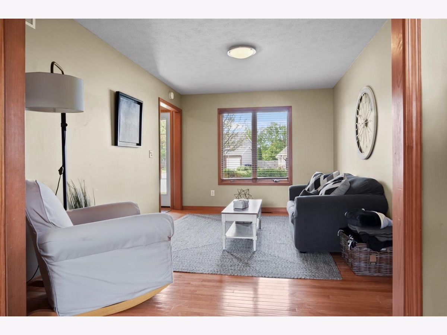
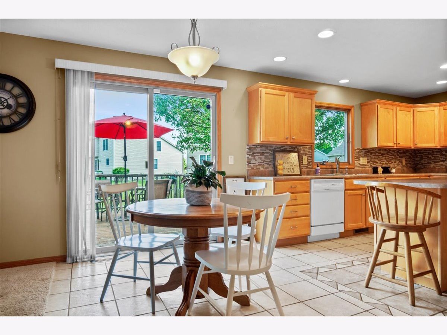
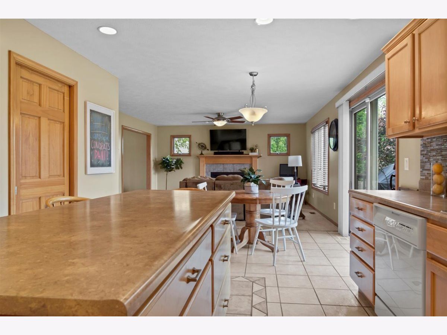
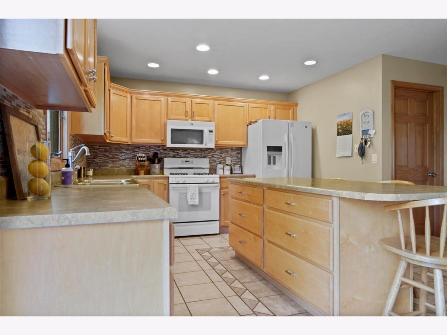
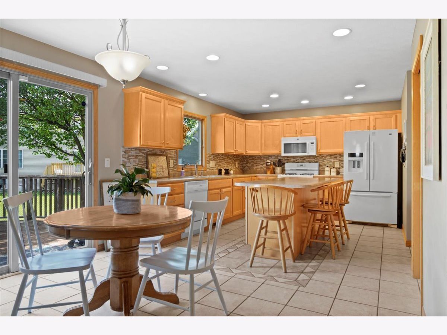
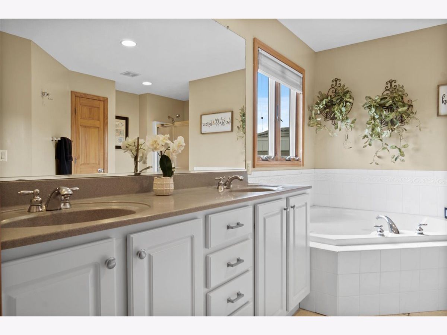
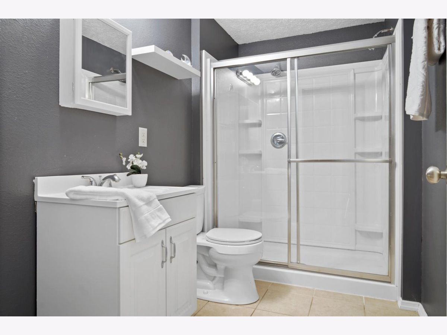
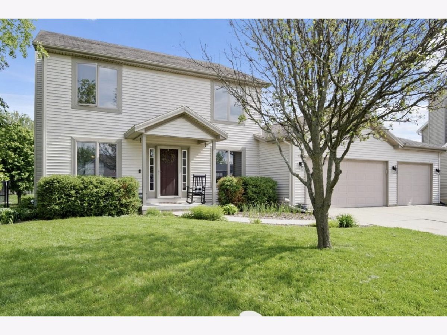
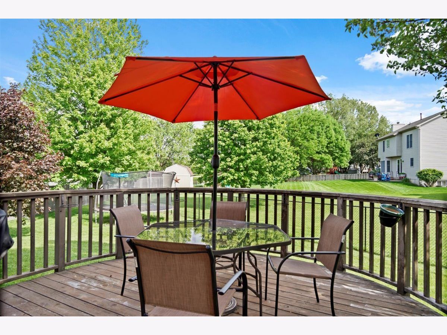
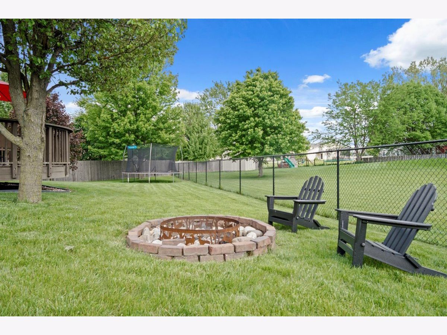
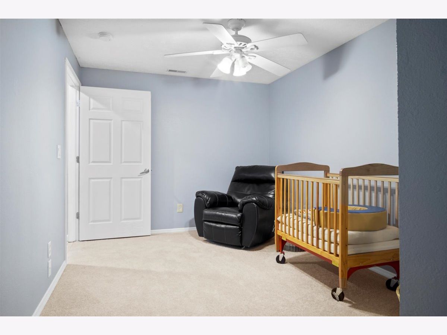
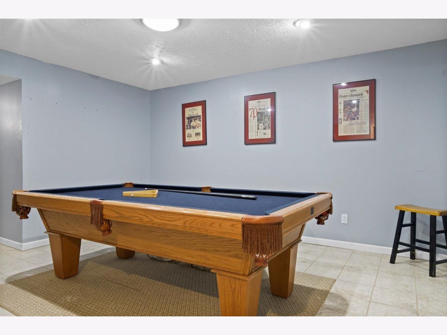
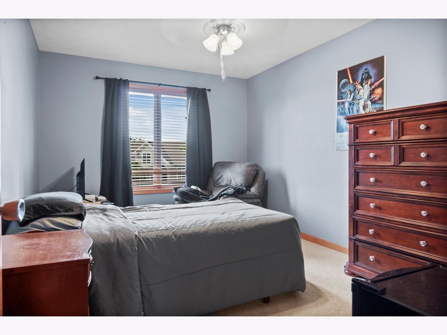
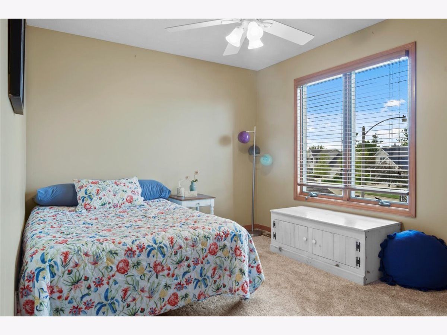
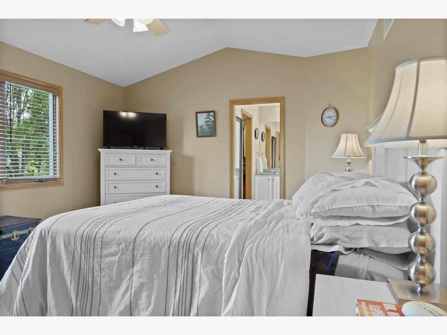
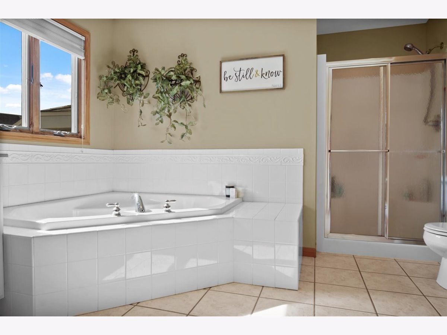
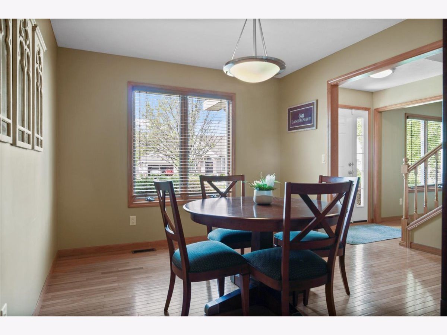
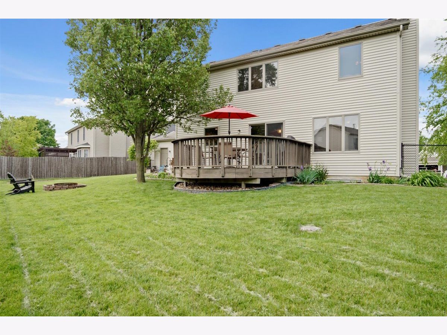
Room Specifics
Total Bedrooms: 5
Bedrooms Above Ground: 4
Bedrooms Below Ground: 1
Dimensions: —
Floor Type: Carpet
Dimensions: —
Floor Type: Carpet
Dimensions: —
Floor Type: Carpet
Dimensions: —
Floor Type: —
Full Bathrooms: 4
Bathroom Amenities: Garden Tub
Bathroom in Basement: 1
Rooms: Family Room,Game Room,Bedroom 5
Basement Description: Finished
Other Specifics
| 3 | |
| Concrete Perimeter | |
| Concrete | |
| Deck, Porch, Fire Pit | |
| Fenced Yard,Irregular Lot,Landscaped,Mature Trees,Garden | |
| 46X148X149X91 | |
| — | |
| Full | |
| Walk-In Closet(s) | |
| Range, Microwave, Dishwasher, Refrigerator | |
| Not in DB | |
| — | |
| — | |
| — | |
| Wood Burning, Gas Starter |
Tax History
| Year | Property Taxes |
|---|---|
| 2012 | $5,112 |
| 2015 | $5,004 |
| 2021 | $5,621 |
Contact Agent
Nearby Similar Homes
Nearby Sold Comparables
Contact Agent
Listing Provided By
RE/MAX Rising

