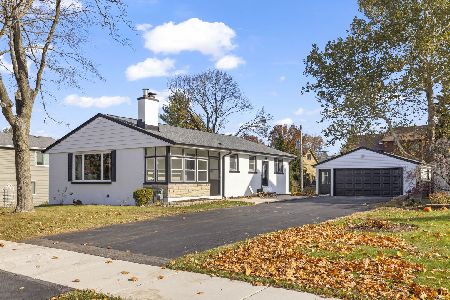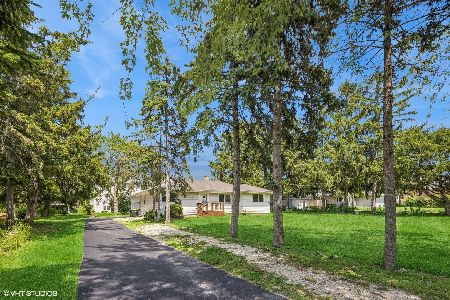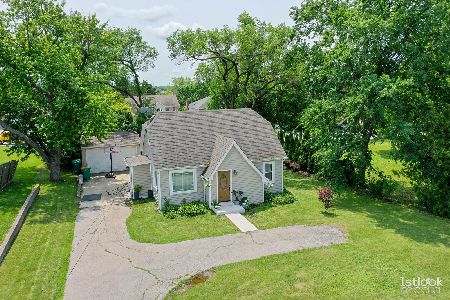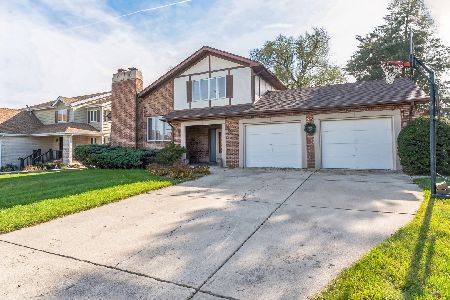17 Chapel Hill Court, Westmont, Illinois 60559
$515,000
|
Sold
|
|
| Status: | Closed |
| Sqft: | 0 |
| Cost/Sqft: | — |
| Beds: | 4 |
| Baths: | 3 |
| Year Built: | 1996 |
| Property Taxes: | $10,629 |
| Days On Market: | 3388 |
| Lot Size: | 0,18 |
Description
SUN FILLED 2 STORY ENTRY, THIS WELL LOVED COLONIAL, WITH NEUTRAL DECOR, IS SURE TO PLEASE. FORMAL DINING ROOM AND LIVING ROOM WHICH OPENS TO THE FAMILY ROOM, MAKES HOLIDAY ENTERTAINING A BREEZE. UPGRADED WHITE KITCHEN, WITH GRANITE COUNTER TOPS AND ALL STAINLESS STEEL APPLIANCES OVERLOOKS THE PRIVATE, FENCED BACKYARD. WINDOW FILLED ADJOINING BREAKFAST AREA HAS SLIDING GLASS DOOR TO BEAUTIFUL DECK, FOR SUMMER FUN. KITCHEN AREA OPENS TO THE FAMILY ROOM WHICH BOASTS A BEAUTIFUL BRICK FIREPLACE. FIRST FLOOR LAUNDRY, FOUR SECOND FLOOR BEDROOMS AND A MASTER WITH PRIVATE BATH AND LARGE WALK-IN CLOSET. FULL EXTRA DEEP, LOWER LEVEL WITH FIREPLACE AND SLIDING DOOR FOR WALK-OUT TO PATIO. PLUMBING ROUGH-IN, IN PLACE. ATTACHED 2 CAR GARAGE. QUIET CUL-DE-SAC LOCATION IN THE HINSDALE CENTRAL HIGH SCHOOL DISTRICT.
Property Specifics
| Single Family | |
| — | |
| Colonial | |
| 1996 | |
| Full,Walkout | |
| — | |
| No | |
| 0.18 |
| Du Page | |
| — | |
| 0 / Not Applicable | |
| None | |
| Lake Michigan | |
| Public Sewer | |
| 09361535 | |
| 0915300051 |
Nearby Schools
| NAME: | DISTRICT: | DISTANCE: | |
|---|---|---|---|
|
Grade School
Maercker Elementary School |
60 | — | |
|
Middle School
Westview Hills Middle School |
60 | Not in DB | |
|
High School
Hinsdale Central High School |
86 | Not in DB | |
Property History
| DATE: | EVENT: | PRICE: | SOURCE: |
|---|---|---|---|
| 16 Nov, 2016 | Sold | $515,000 | MRED MLS |
| 14 Oct, 2016 | Under contract | $529,000 | MRED MLS |
| 7 Oct, 2016 | Listed for sale | $529,000 | MRED MLS |
Room Specifics
Total Bedrooms: 4
Bedrooms Above Ground: 4
Bedrooms Below Ground: 0
Dimensions: —
Floor Type: Carpet
Dimensions: —
Floor Type: Carpet
Dimensions: —
Floor Type: Carpet
Full Bathrooms: 3
Bathroom Amenities: Whirlpool,Separate Shower,Double Sink
Bathroom in Basement: 0
Rooms: Breakfast Room,Foyer
Basement Description: Unfinished
Other Specifics
| 2 | |
| Concrete Perimeter | |
| Concrete | |
| Deck, Patio, Storms/Screens | |
| Cul-De-Sac,Fenced Yard | |
| 67 X 117 | |
| — | |
| Full | |
| Skylight(s), First Floor Laundry | |
| Microwave, Dishwasher, Bar Fridge, Washer, Dryer, Stainless Steel Appliance(s) | |
| Not in DB | |
| Sidewalks, Street Lights, Street Paved | |
| — | |
| — | |
| Wood Burning, Gas Log, Gas Starter |
Tax History
| Year | Property Taxes |
|---|---|
| 2016 | $10,629 |
Contact Agent
Nearby Similar Homes
Contact Agent
Listing Provided By
Re/Max Signature Homes













