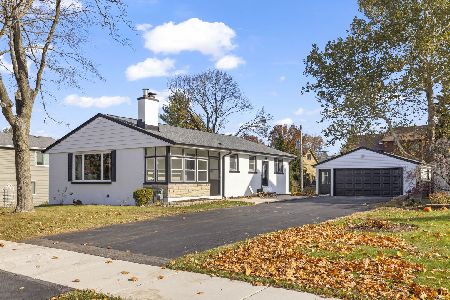22 60th Street, Westmont, Illinois 60559
$587,000
|
Sold
|
|
| Status: | Closed |
| Sqft: | 3,164 |
| Cost/Sqft: | $198 |
| Beds: | 5 |
| Baths: | 3 |
| Year Built: | 2003 |
| Property Taxes: | $13,507 |
| Days On Market: | 2480 |
| Lot Size: | 0,24 |
Description
Newly updated and meticulously maintained, this home is a winner on every level. Hardwood, stainless, both formal and informal living spaces. Large, gracious rooms. Beautiful fenced in yard with paver patio. 4/5 bedrooms, 3 full baths. Deep pour basement with rough-in just waiting for a buyer's finishing touches. Extra tall garage space. Mechanicals and roof inspected and in good shape. Walk to shopping, schools, parks. Commuter and school bus service at your front door. Convenient to expressways, train, airports. Hinsdale Central High School.
Property Specifics
| Single Family | |
| — | |
| Traditional | |
| 2003 | |
| Full | |
| — | |
| No | |
| 0.24 |
| Du Page | |
| — | |
| 0 / Not Applicable | |
| None | |
| Lake Michigan | |
| Public Sewer | |
| 10330357 | |
| 0915300055 |
Nearby Schools
| NAME: | DISTRICT: | DISTANCE: | |
|---|---|---|---|
|
Grade School
Maercker Elementary School |
60 | — | |
|
Middle School
Westview Hills Middle School |
60 | Not in DB | |
|
High School
Hinsdale Central High School |
86 | Not in DB | |
Property History
| DATE: | EVENT: | PRICE: | SOURCE: |
|---|---|---|---|
| 14 May, 2010 | Sold | $570,000 | MRED MLS |
| 16 Apr, 2010 | Under contract | $649,000 | MRED MLS |
| — | Last price change | $669,000 | MRED MLS |
| 28 Dec, 2009 | Listed for sale | $669,000 | MRED MLS |
| 8 Nov, 2019 | Sold | $587,000 | MRED MLS |
| 5 Oct, 2019 | Under contract | $625,000 | MRED MLS |
| — | Last price change | $650,000 | MRED MLS |
| 3 Apr, 2019 | Listed for sale | $699,000 | MRED MLS |
Room Specifics
Total Bedrooms: 5
Bedrooms Above Ground: 5
Bedrooms Below Ground: 0
Dimensions: —
Floor Type: Hardwood
Dimensions: —
Floor Type: Hardwood
Dimensions: —
Floor Type: Hardwood
Dimensions: —
Floor Type: —
Full Bathrooms: 3
Bathroom Amenities: —
Bathroom in Basement: 0
Rooms: Bedroom 5,Foyer,Breakfast Room
Basement Description: Unfinished
Other Specifics
| 2 | |
| — | |
| Asphalt | |
| — | |
| Mature Trees | |
| 60X174.08 | |
| — | |
| Full | |
| — | |
| Range, Microwave, Dishwasher, High End Refrigerator, Washer, Dryer, Disposal | |
| Not in DB | |
| — | |
| — | |
| — | |
| — |
Tax History
| Year | Property Taxes |
|---|---|
| 2010 | $10,833 |
| 2019 | $13,507 |
Contact Agent
Nearby Similar Homes
Nearby Sold Comparables
Contact Agent
Listing Provided By
County Line Properties, Inc.









