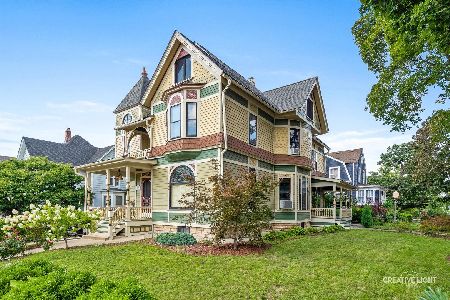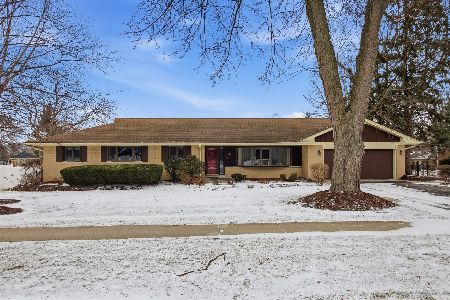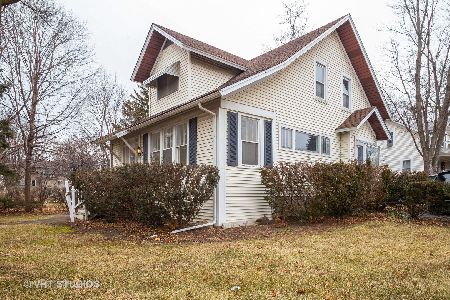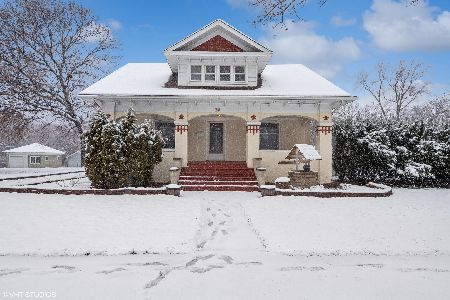17 Elm Avenue, Roselle, Illinois 60172
$460,000
|
Sold
|
|
| Status: | Closed |
| Sqft: | 2,250 |
| Cost/Sqft: | $217 |
| Beds: | 4 |
| Baths: | 3 |
| Year Built: | 1916 |
| Property Taxes: | $7,196 |
| Days On Market: | 1688 |
| Lot Size: | 0,32 |
Description
Rarely available historical home located and ready for new owners in the heart of Roselle! District 12 and 108 and walking distance to all restaurants and Lynfred Winery! This home has all the charm of an older home combined with the important updates for today's homeowner! 4 spacious bedrooms, 2.5 updated baths, cedar sunporch right off the kitchen (swing included,) finished basement with bar area, and a bonus room above the garage perfect for a playroom, extra recreation area or even storage! Second floor laundry room - so convenient! NEW AC 2021! Gigantic and traditional front porch includes a swing and plenty of space for more furniture! Lots of greenspace and places to relax inside and outside of this beautiful home! Hardwood floors throughout the main floor, carpet in bedrooms and in the finished basement. Ample crawl space and closet storage in the basement! We have an extensive list of furniture and other useful items that are included with the sale of the house if the buyer wants them. Available upon request! Walk to schools, parks, metra and shopping!
Property Specifics
| Single Family | |
| — | |
| — | |
| 1916 | |
| Full | |
| — | |
| No | |
| 0.32 |
| Du Page | |
| — | |
| — / Not Applicable | |
| None | |
| Lake Michigan | |
| Public Sewer | |
| 11130024 | |
| 0203307017 |
Nearby Schools
| NAME: | DISTRICT: | DISTANCE: | |
|---|---|---|---|
|
Grade School
Spring Hills Elementary School |
12 | — | |
|
Middle School
Roselle Middle School |
12 | Not in DB | |
|
High School
Lake Park High School |
108 | Not in DB | |
Property History
| DATE: | EVENT: | PRICE: | SOURCE: |
|---|---|---|---|
| 2 Sep, 2021 | Sold | $460,000 | MRED MLS |
| 15 Jul, 2021 | Under contract | $489,000 | MRED MLS |
| 20 Jun, 2021 | Listed for sale | $519,900 | MRED MLS |
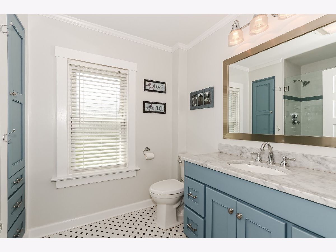
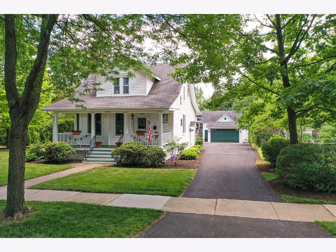
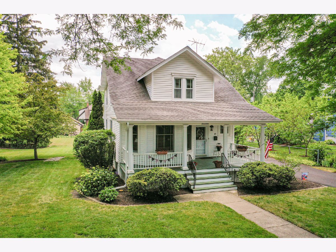
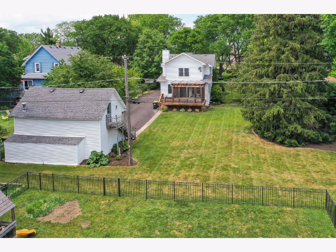
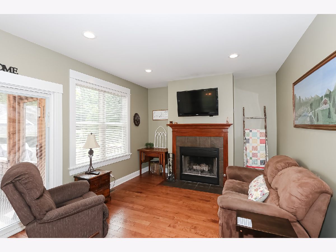
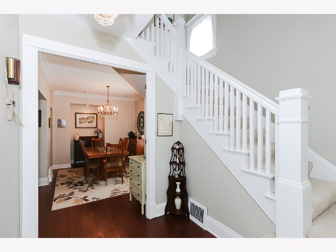
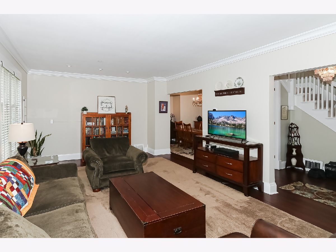
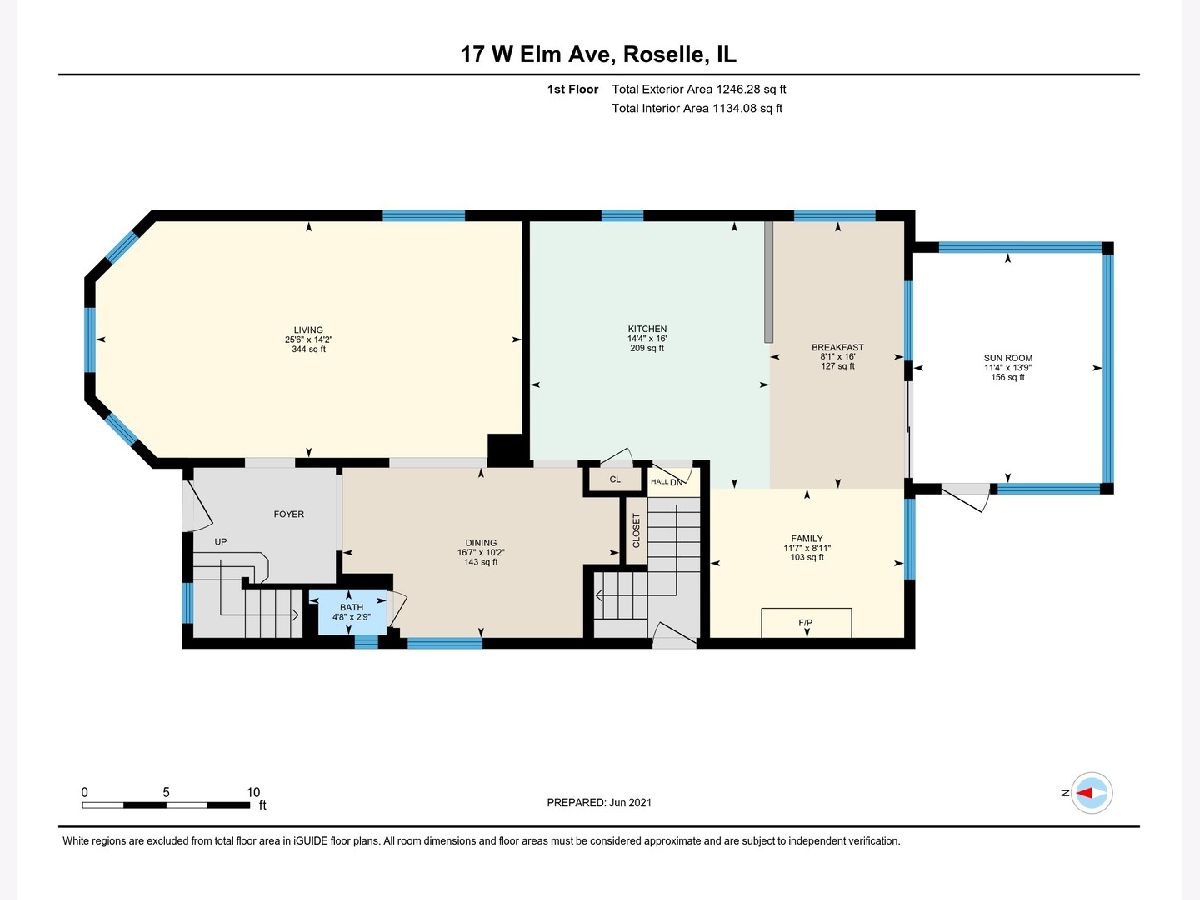
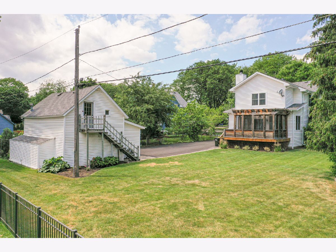
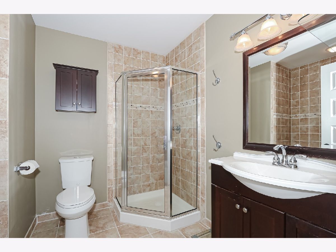
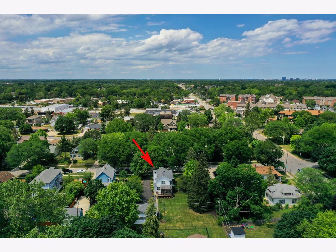
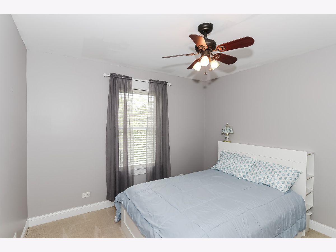
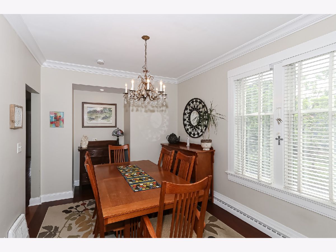
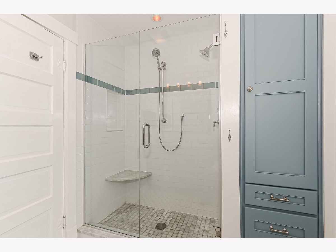
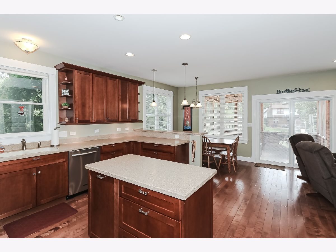
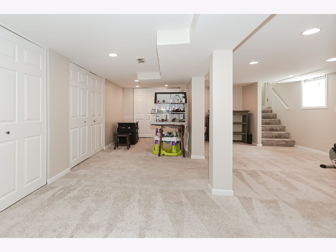
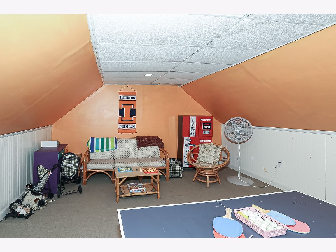
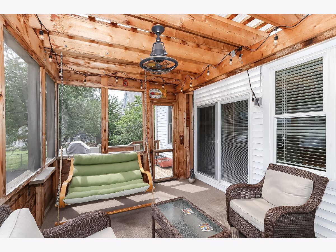
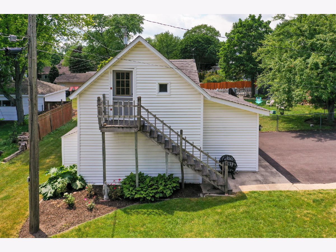
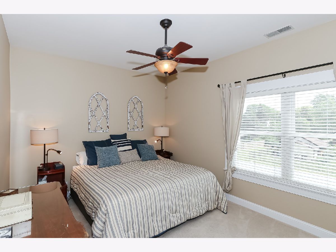
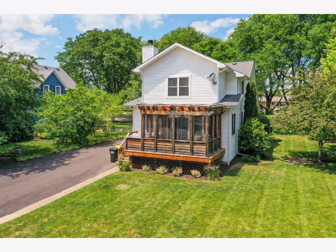
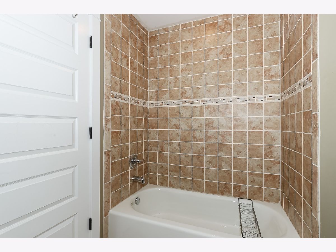
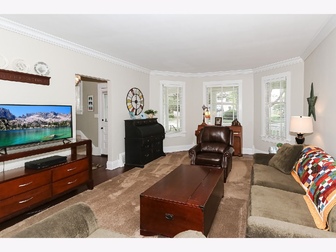
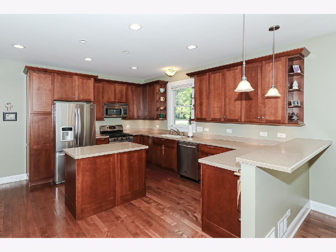
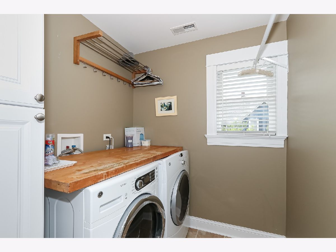
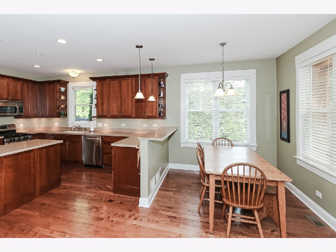
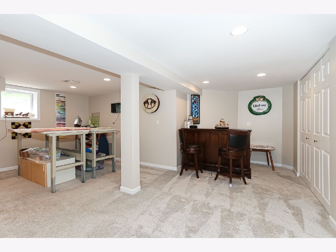
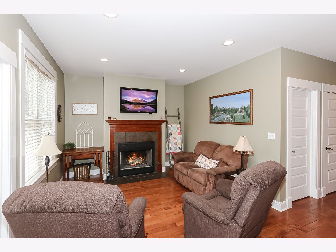
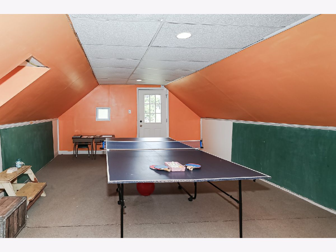
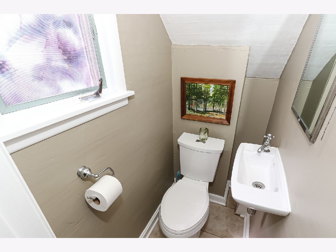
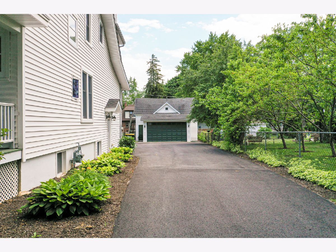
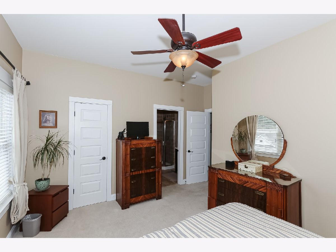
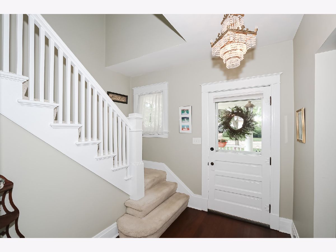
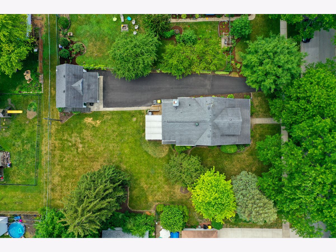
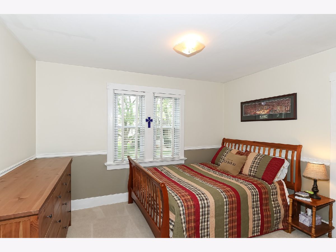
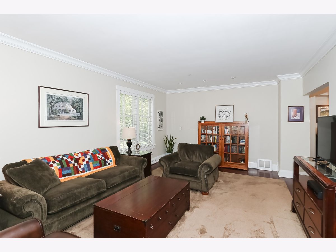
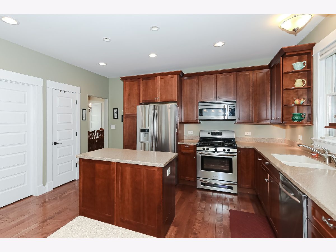
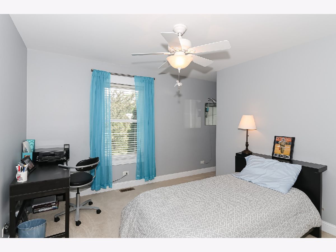
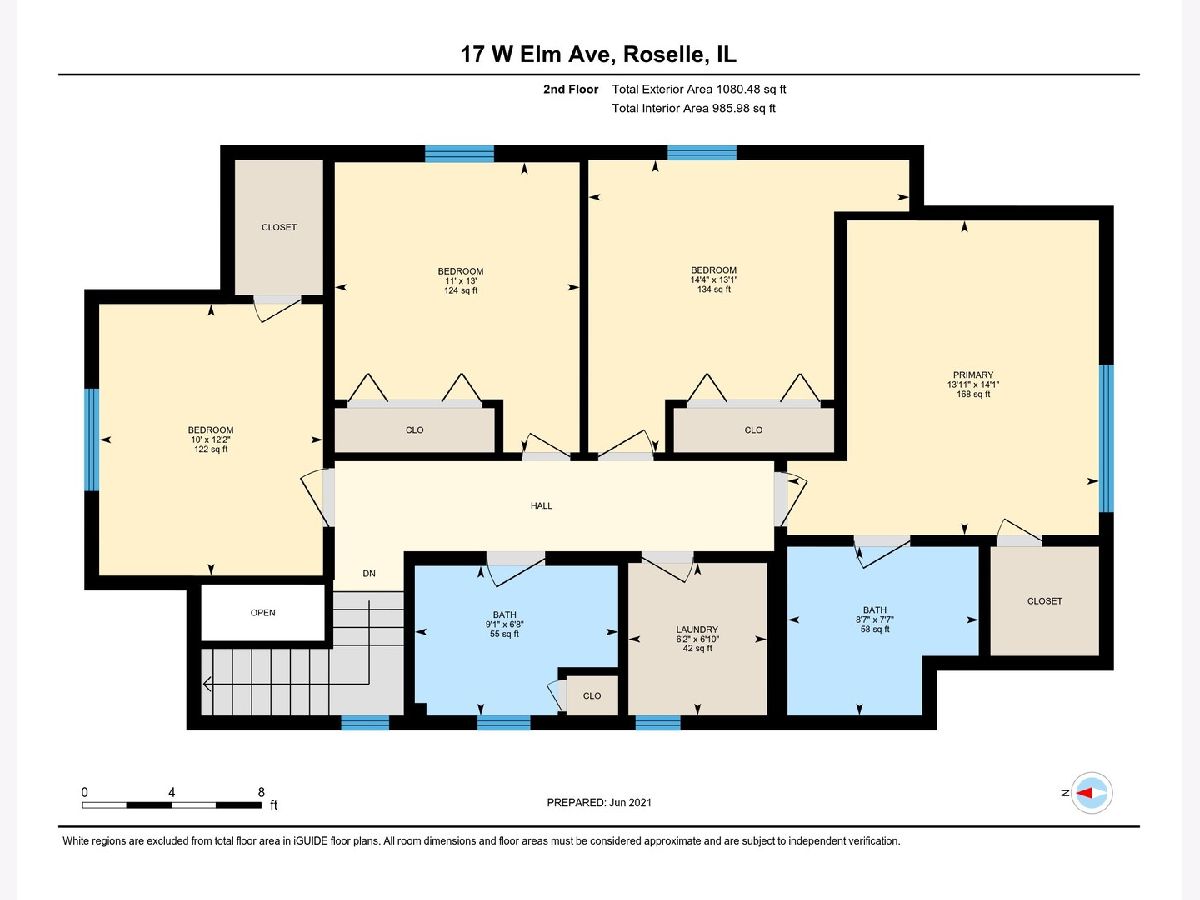
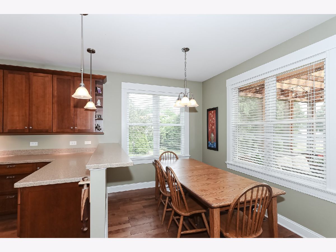
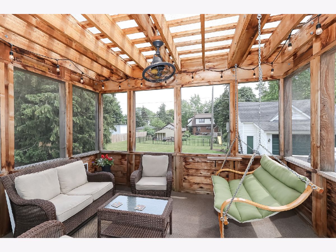
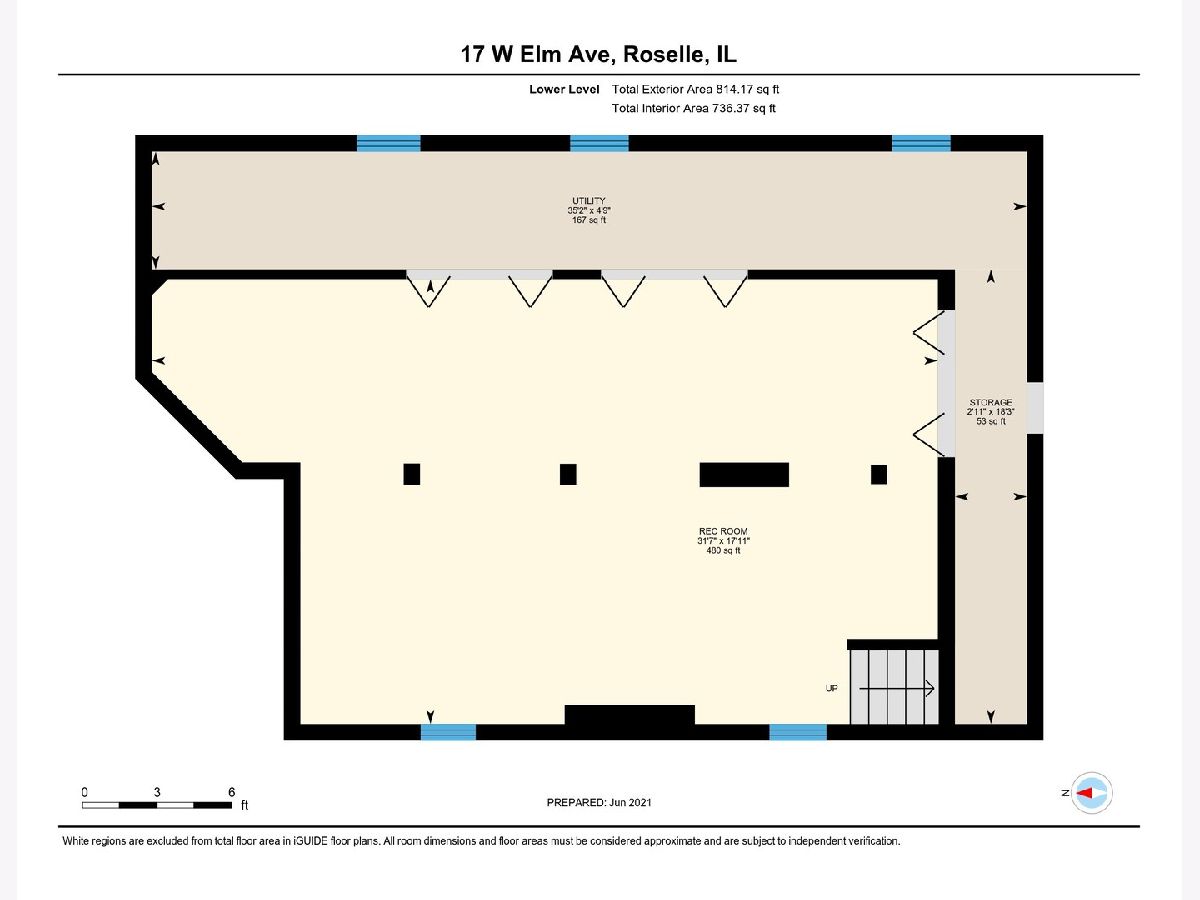
Room Specifics
Total Bedrooms: 4
Bedrooms Above Ground: 4
Bedrooms Below Ground: 0
Dimensions: —
Floor Type: Carpet
Dimensions: —
Floor Type: Carpet
Dimensions: —
Floor Type: Carpet
Full Bathrooms: 3
Bathroom Amenities: —
Bathroom in Basement: 0
Rooms: Bonus Room,Recreation Room,Sun Room
Basement Description: Finished
Other Specifics
| 2 | |
| — | |
| Asphalt | |
| — | |
| Mature Trees | |
| 85X164 | |
| Unfinished | |
| Full | |
| Hardwood Floors, Second Floor Laundry | |
| Range, Microwave, Dishwasher, Refrigerator, Washer, Dryer, Disposal, Stainless Steel Appliance(s) | |
| Not in DB | |
| — | |
| — | |
| — | |
| Wood Burning |
Tax History
| Year | Property Taxes |
|---|---|
| 2021 | $7,196 |
Contact Agent
Nearby Similar Homes
Contact Agent
Listing Provided By
RE/MAX Central Inc.

