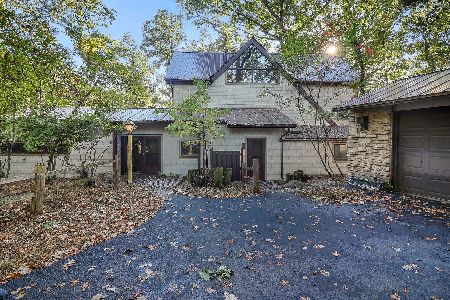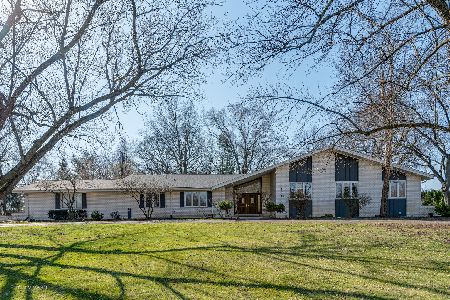17 Fox Lane, Palos Park, Illinois 60464
$535,000
|
Sold
|
|
| Status: | Closed |
| Sqft: | 3,200 |
| Cost/Sqft: | $175 |
| Beds: | 4 |
| Baths: | 3 |
| Year Built: | — |
| Property Taxes: | $9,634 |
| Days On Market: | 2831 |
| Lot Size: | 0,93 |
Description
A page out of House Beautiful this rehabbed custom brick ranch is situated on almost an acre wooded lot. Much has been redone in this lovely home. Kitchen has natural cherry wood cabinets, Dakota granite counter top, High end gourmet appliances, skylights and desk. Gorgeous remodeled master suite in 2016 with Carrera marble, double sinks, his and her closets. Family room completely rehabbed down to studs w/granite wet bar, copper sink, built in bar refrigerator, vaulted ceilings, natural stone surrounding gas log fireplace graced by natural wood mantle. Hand-scraped wide plank wood flooring in most rooms. Addition with 4th bedroom, mudroom and walk in pantry. Other improvements: new roof, gutters, soffits, fascia '08; organizer closets, 6 panel solid white wood doors, trim and base, Marvin entry doors, Pella windows, patio doors, roof on addition and garage 2016; skylights; HiEE Furnace 2016; newer 220 Elec; LP Smart Wood siding 2016; gar door, 2017, laundry, and powder room 2016.
Property Specifics
| Single Family | |
| — | |
| Ranch | |
| — | |
| Partial | |
| RANCH | |
| No | |
| 0.93 |
| Cook | |
| Pheasant Woods | |
| 0 / Not Applicable | |
| None | |
| Lake Michigan,Public | |
| Public Sewer, Sewer-Storm | |
| 09851110 | |
| 23293080050000 |
Nearby Schools
| NAME: | DISTRICT: | DISTANCE: | |
|---|---|---|---|
|
Grade School
Palos West Elementary School |
118 | — | |
|
Middle School
Palos South Middle School |
118 | Not in DB | |
|
High School
Amos Alonzo Stagg High School |
230 | Not in DB | |
Property History
| DATE: | EVENT: | PRICE: | SOURCE: |
|---|---|---|---|
| 27 Jun, 2018 | Sold | $535,000 | MRED MLS |
| 22 Apr, 2018 | Under contract | $559,900 | MRED MLS |
| — | Last price change | $599,900 | MRED MLS |
| 7 Feb, 2018 | Listed for sale | $599,900 | MRED MLS |
Room Specifics
Total Bedrooms: 4
Bedrooms Above Ground: 4
Bedrooms Below Ground: 0
Dimensions: —
Floor Type: Hardwood
Dimensions: —
Floor Type: Hardwood
Dimensions: —
Floor Type: Hardwood
Full Bathrooms: 3
Bathroom Amenities: Separate Shower,Double Sink
Bathroom in Basement: 0
Rooms: Foyer,Sitting Room,Media Room,Mud Room,Walk In Closet,Storage
Basement Description: Finished
Other Specifics
| 2.5 | |
| Concrete Perimeter | |
| Asphalt | |
| Patio, Storms/Screens | |
| Wooded | |
| 223X180 | |
| — | |
| Full | |
| Vaulted/Cathedral Ceilings, Skylight(s), Bar-Wet, Hardwood Floors, First Floor Bedroom, First Floor Full Bath | |
| Range, Microwave, Dishwasher, High End Refrigerator, Bar Fridge, Washer, Dryer, Disposal, Stainless Steel Appliance(s), Cooktop, Built-In Oven | |
| Not in DB | |
| Street Paved | |
| — | |
| — | |
| Attached Fireplace Doors/Screen, Gas Log |
Tax History
| Year | Property Taxes |
|---|---|
| 2018 | $9,634 |
Contact Agent
Nearby Similar Homes
Contact Agent
Listing Provided By
Coldwell Banker Residential








