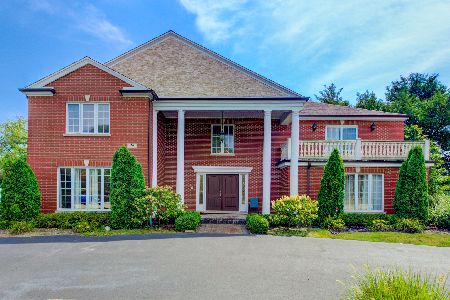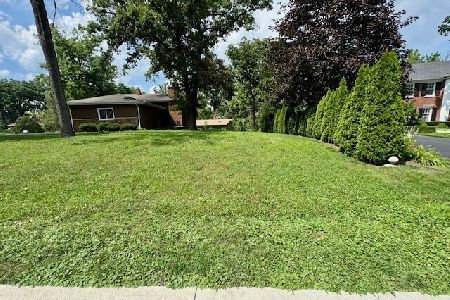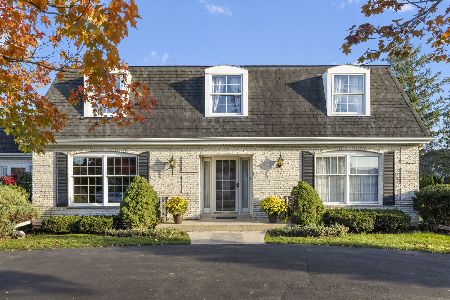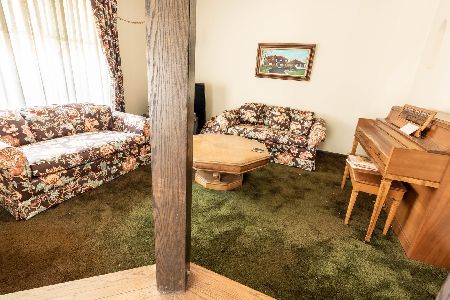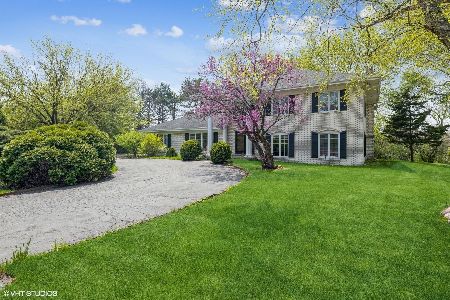17 Hamilton Lane, Oak Brook, Illinois 60523
$1,702,500
|
Sold
|
|
| Status: | Closed |
| Sqft: | 6,806 |
| Cost/Sqft: | $235 |
| Beds: | 5 |
| Baths: | 6 |
| Year Built: | 1982 |
| Property Taxes: | $13,652 |
| Days On Market: | 315 |
| Lot Size: | 0,43 |
Description
Welcome to this luxury dream home in Brook Forest! Nestled in the highly sought-after Brook Forest Subdivision, this stunning 6-bedroom, 5.1-bath home offers nearly 7,000 square feet of beautifully designed living space. A thoughtfully executed addition blends style and functionality, creating the perfect balance of elegance and comfort. From the moment you arrive, the stately red brick exterior and graceful circle driveway make a lasting impression. Step inside the grand two-story foyer, where soaring ceilings and abundant natural light create a warm and inviting atmosphere. Freshly painted and featuring 9-foot ceilings and maple flooring throughout, this home is both timeless and modern. To the left, a private office offers a quiet retreat, while the elegant staircase leads to an open loft and four spacious upstairs bedrooms, each with large walk-in closets for ample storage. The primary suite is a true escape, featuring a cozy sitting area, a spa-inspired bathroom with heated marble floors, and a luxurious shower. A secondary bedroom has its own ensuite, while two additional bedrooms share a well-appointed bath with double sinks. Every bathroom in the home is thoughtfully designed with a washlet, granite or quartz countertops, and high-end Kohler sinks, toilets, baths and showers. The versatile loft space is perfect for relaxing with a book or watching TV, and the second-floor laundry room adds extra convenience. The main level is designed for effortless living and entertaining. A sunlit family room with vaulted ceilings and a fireplace, along with multiple dining areas, flows seamlessly into the gourmet kitchen. This chef's dream features heated porcelain floors, custom cabinetry, a high-end BlueStar range, and a large walk-in pantry. Marvin windows, skylights, and doors flood the space with natural light, offering easy access to the private patio and yard from both the kitchen and living room. A main-floor ensuite bedroom is ideal for guests or an in-law suite, while the mudroom-complete with a second laundry room-connects to the attached three-car heated garage. The finished lower level expands the home's versatility with a sixth bedroom, full bath, and abundant storage, including a deep crawlspace. Home is energy-efficient featuring an updated electrical system (two panels-a 200 amp as well as a 100 amp), dual furnaces, two air conditioners, a sprinkler system, and dual sump pumps for peace of mind. Located in a top-rated school district, with Brook Forest Elementary just a short walk away, this home offers an unbeatable combination of luxury and convenience. Minutes from shopping, dining, parks, and trails, this is truly a rare opportunity to own a move-in-ready dream home in a prime location!
Property Specifics
| Single Family | |
| — | |
| — | |
| 1982 | |
| — | |
| — | |
| No | |
| 0.43 |
| — | |
| Brook Forest | |
| 500 / Annual | |
| — | |
| — | |
| — | |
| 12302427 | |
| 0627206007 |
Nearby Schools
| NAME: | DISTRICT: | DISTANCE: | |
|---|---|---|---|
|
Grade School
Brook Forest Elementary School |
53 | — | |
|
Middle School
Butler Junior High School |
53 | Not in DB | |
|
High School
Hinsdale Central High School |
86 | Not in DB | |
Property History
| DATE: | EVENT: | PRICE: | SOURCE: |
|---|---|---|---|
| 27 May, 2010 | Sold | $827,500 | MRED MLS |
| 31 Mar, 2010 | Under contract | $920,000 | MRED MLS |
| — | Last price change | $980,000 | MRED MLS |
| 29 Dec, 2009 | Listed for sale | $980,000 | MRED MLS |
| 21 Mar, 2025 | Sold | $1,702,500 | MRED MLS |
| 8 Mar, 2025 | Under contract | $1,600,000 | MRED MLS |
| 6 Mar, 2025 | Listed for sale | $1,600,000 | MRED MLS |
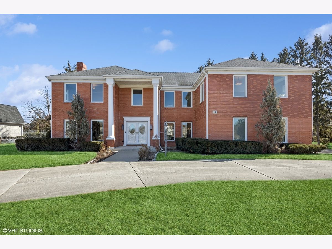
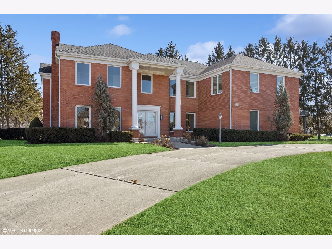
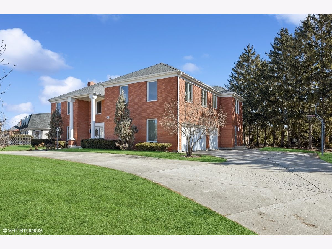
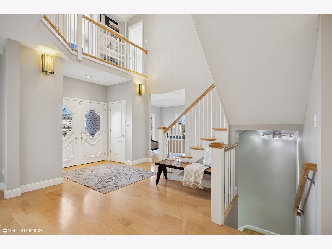
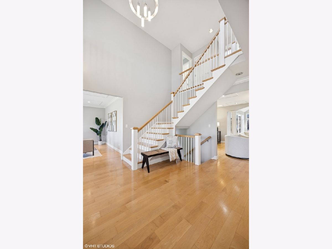
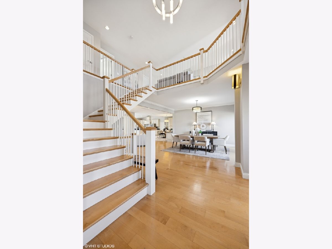
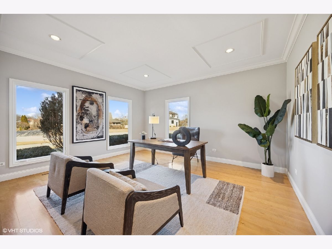
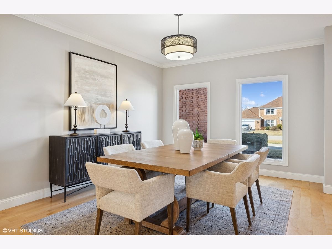
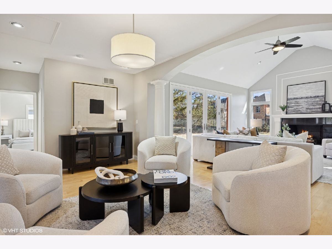
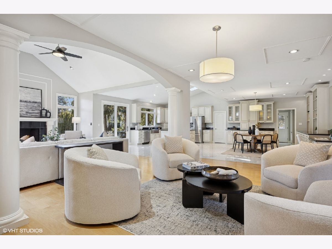
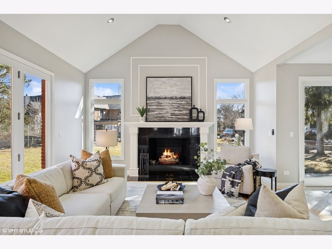
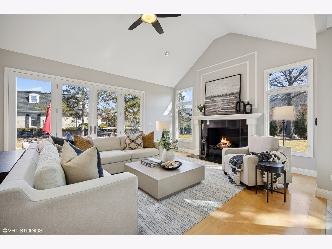
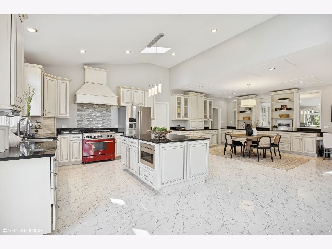
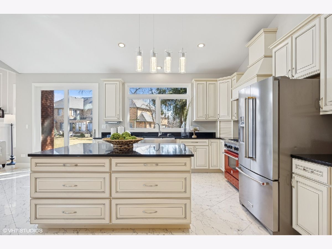
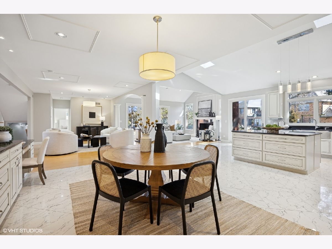
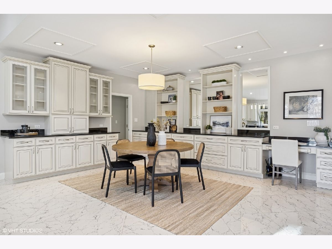
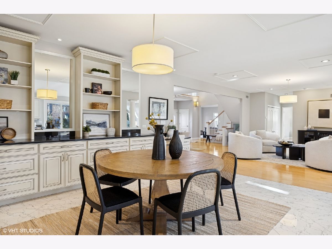
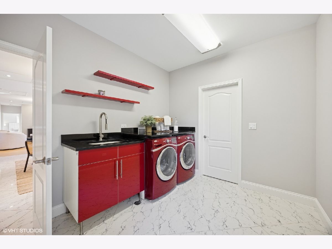
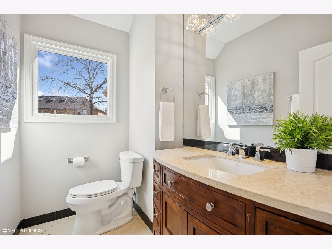
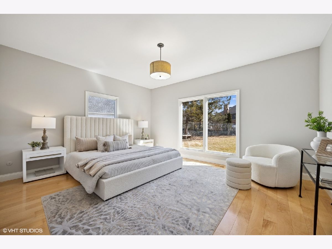
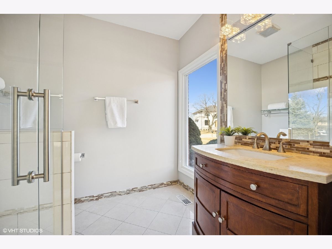
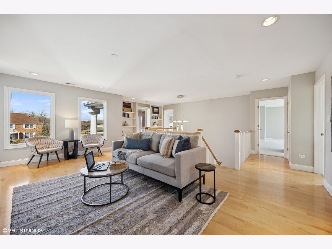
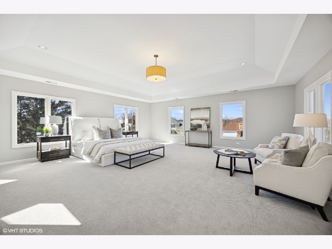
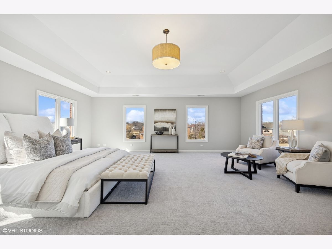
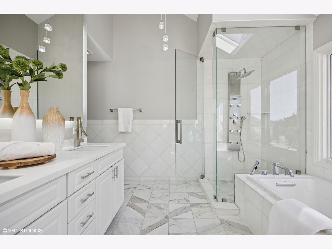
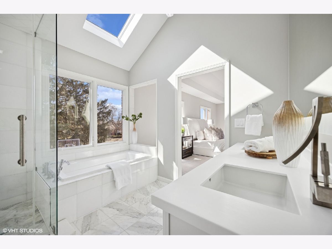
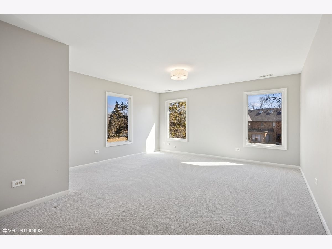
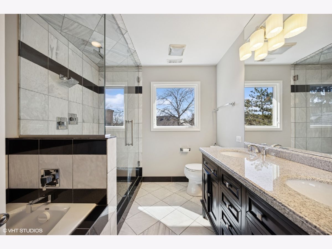
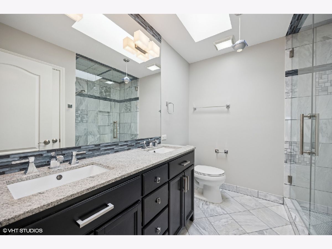
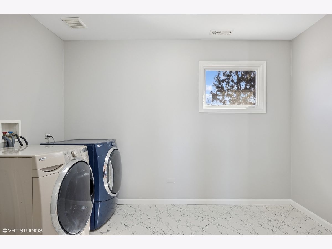
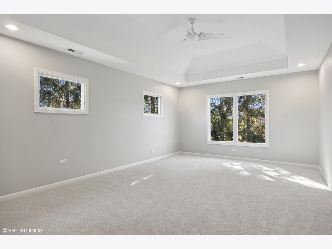
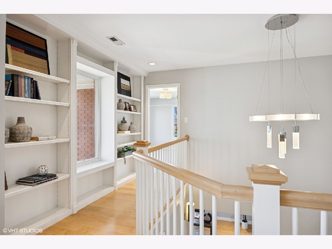
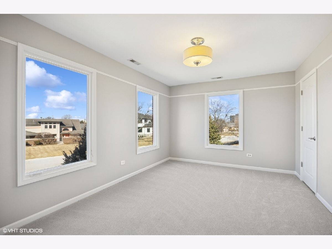
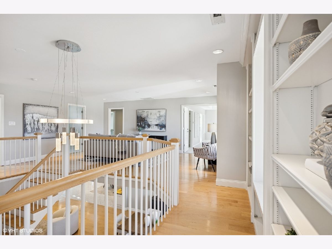
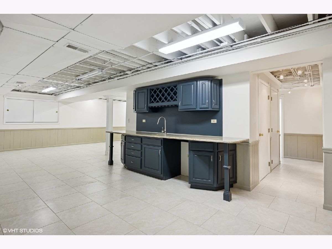
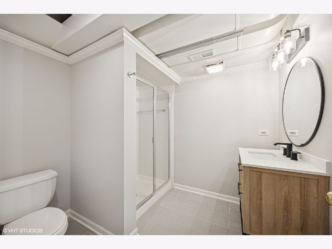
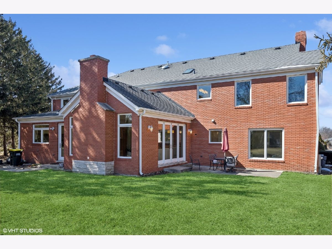
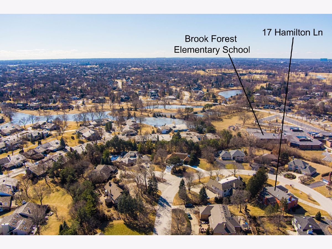
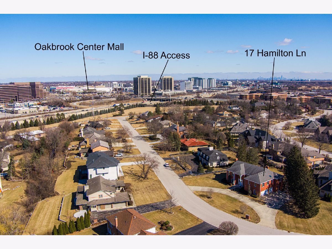
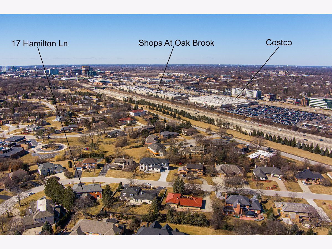
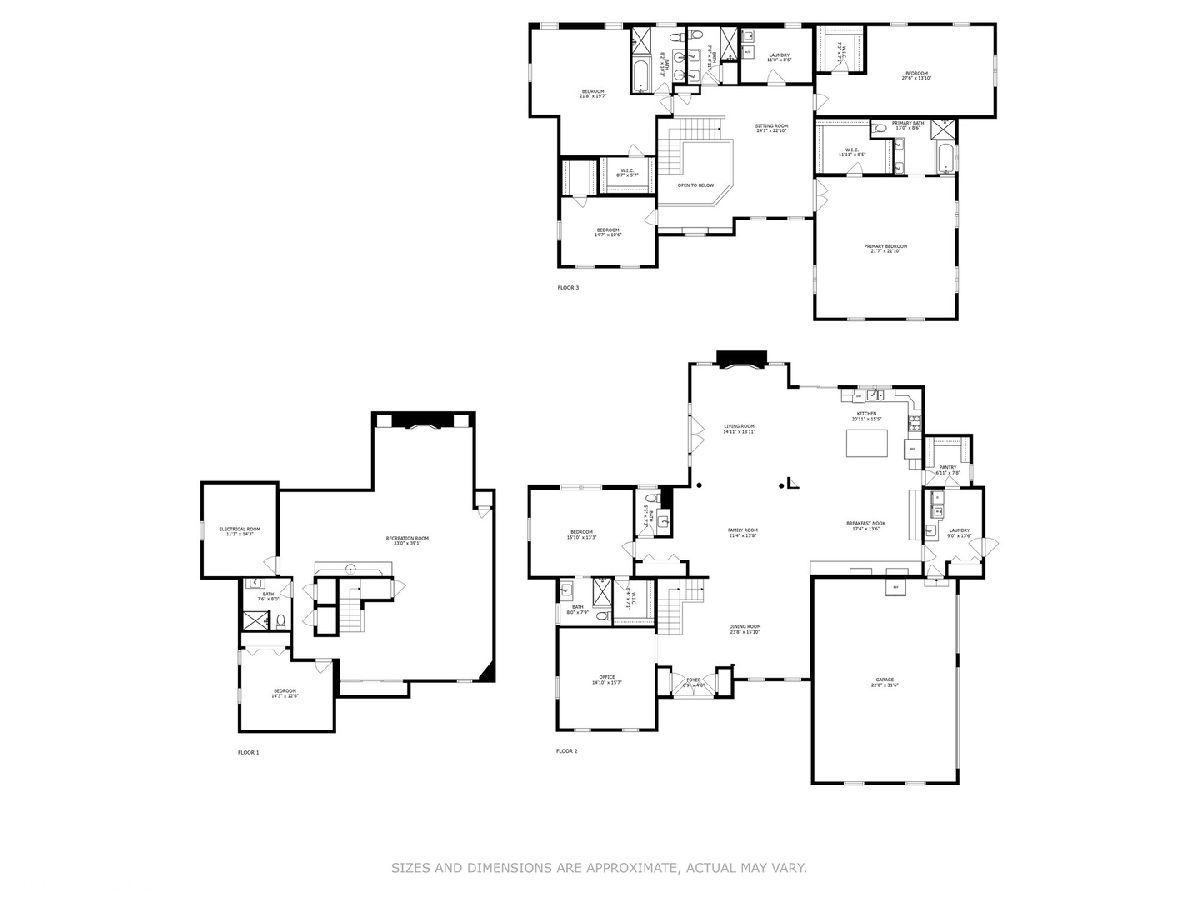
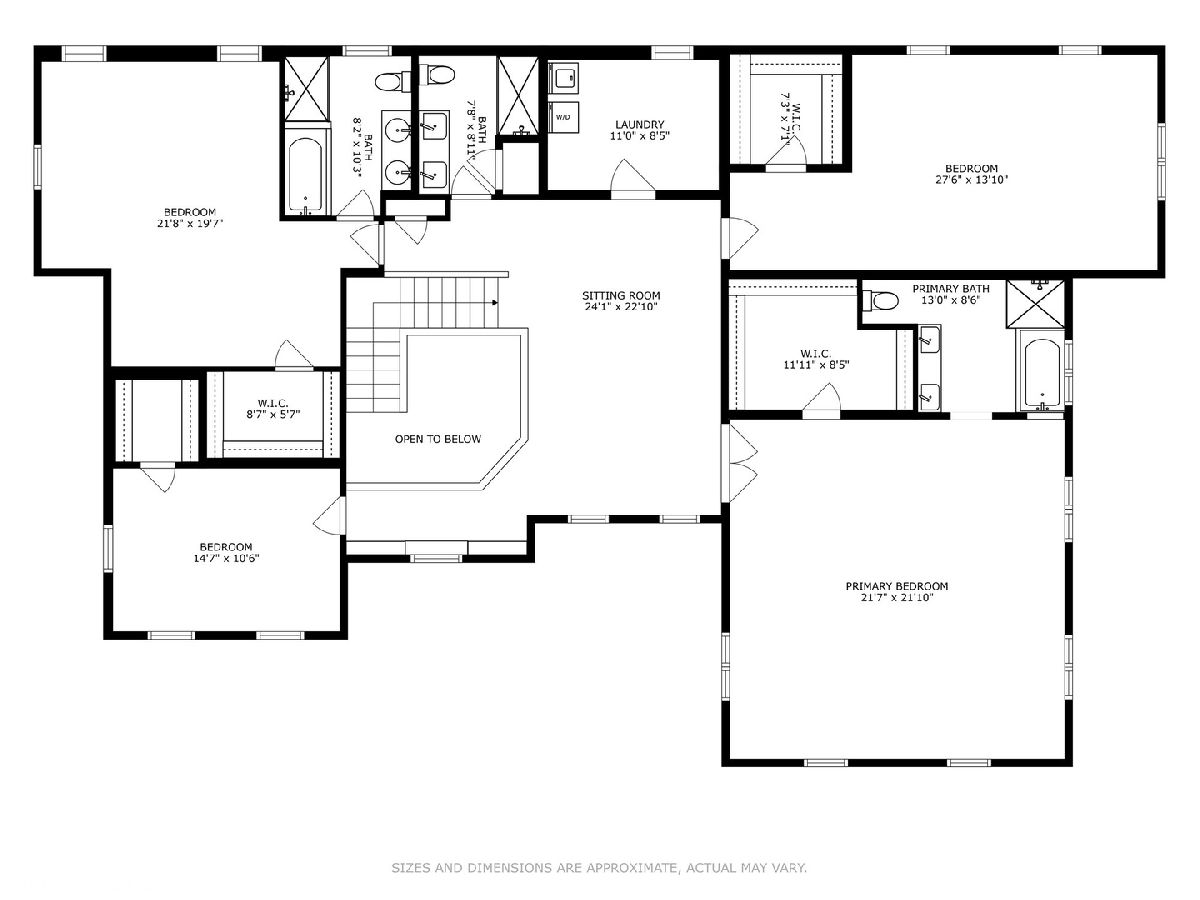
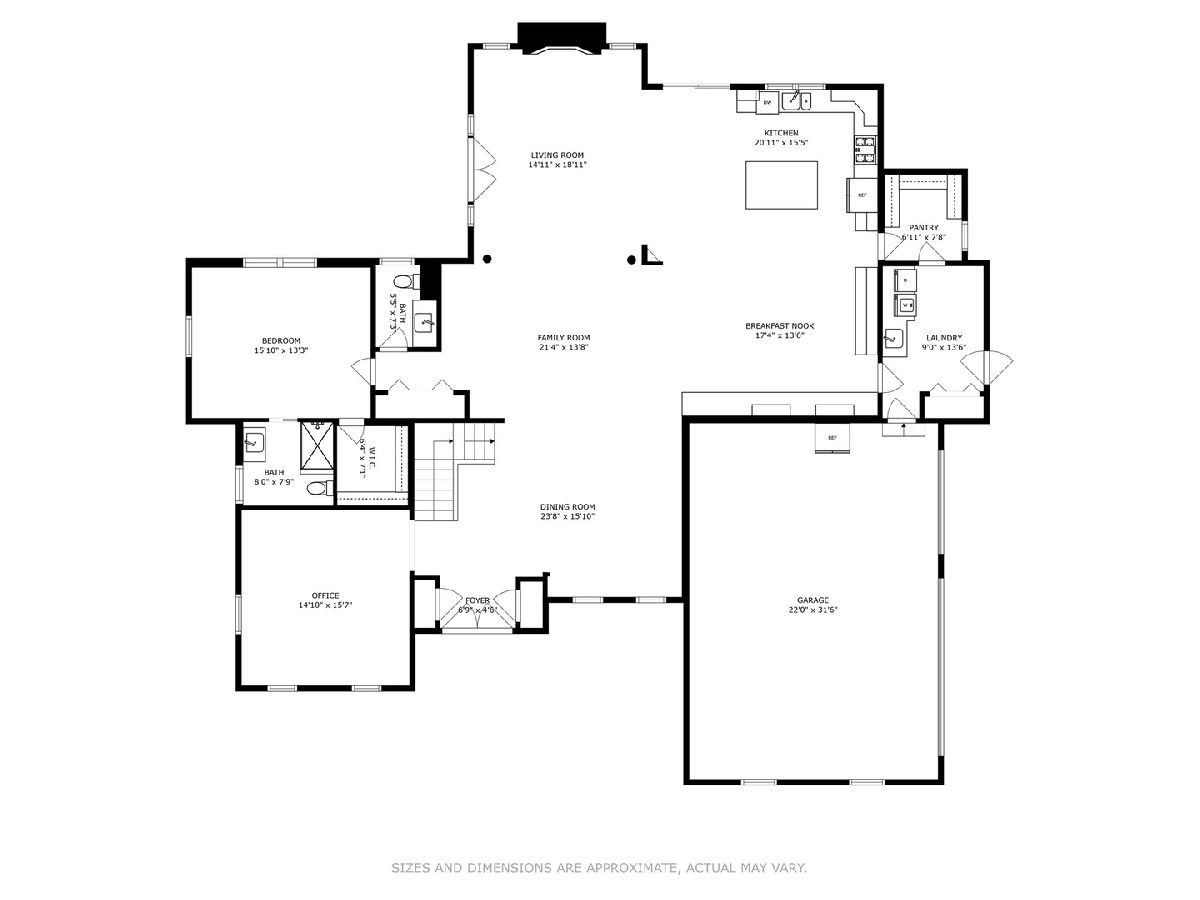
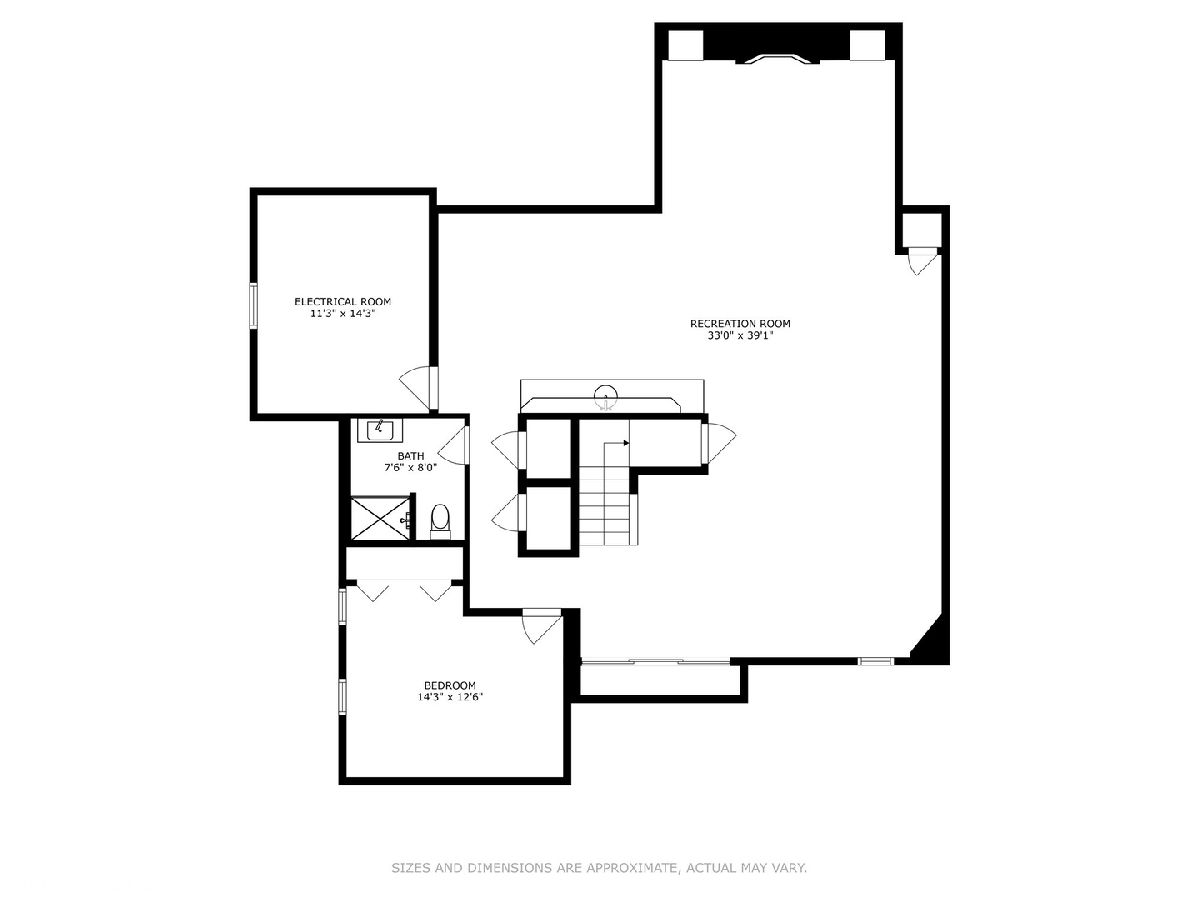
Room Specifics
Total Bedrooms: 6
Bedrooms Above Ground: 5
Bedrooms Below Ground: 1
Dimensions: —
Floor Type: —
Dimensions: —
Floor Type: —
Dimensions: —
Floor Type: —
Dimensions: —
Floor Type: —
Dimensions: —
Floor Type: —
Full Bathrooms: 6
Bathroom Amenities: Whirlpool,Separate Shower,Double Sink,Full Body Spray Shower
Bathroom in Basement: 1
Rooms: —
Basement Description: —
Other Specifics
| 3 | |
| — | |
| — | |
| — | |
| — | |
| 200X143X45X167 | |
| Pull Down Stair,Unfinished | |
| — | |
| — | |
| — | |
| Not in DB | |
| — | |
| — | |
| — | |
| — |
Tax History
| Year | Property Taxes |
|---|---|
| 2010 | $8,398 |
| 2025 | $13,652 |
Contact Agent
Nearby Similar Homes
Nearby Sold Comparables
Contact Agent
Listing Provided By
@properties Christie's International Real Estate

