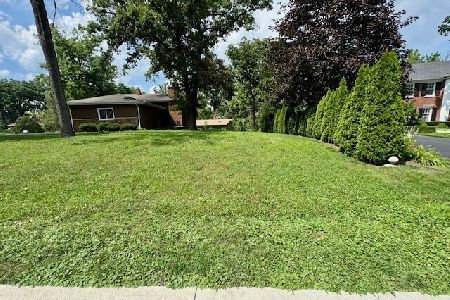46 Hamilton Lane, Oak Brook, Illinois 60523
$2,100,000
|
For Sale
|
|
| Status: | Active |
| Sqft: | 7,180 |
| Cost/Sqft: | $292 |
| Beds: | 7 |
| Baths: | 8 |
| Year Built: | 1983 |
| Property Taxes: | $16,795 |
| Days On Market: | 93 |
| Lot Size: | 0,41 |
Description
Nestled inside sought after Brook Forest Subdivision, 46 Hamilton offers a blend of traditional layout with detailed luxurious finishes! The home was completely gut rehabbed within the last 10 years including plumbing, electrical, roof, HVAC, flooring, bathrooms, detailed trim/moldings and more! This estate offers a total of 8 bedrooms, 7.5 bathrooms, and nearly 10,700 sq. ft. of living space. Walk into double doors and be greeted by a 2-story foyer with a T staircase, marble flooring, medallion's, and chandelier providing a grandeur environment. The left side flows into a hardwood dining room that leads to a breakfast area and kitchen. The right side of the foyer leads to a formal dining that offers a fireplace, intricate light fixture, and large windows providing great sunlight from the North. The chef's kitchen exudes a modern touch with an espresso brown island, contrasted with white cabinets and granite counters/backsplash providing a seamless blend. High-end stainless steel appliances including a Wolf multi burner stove/oven, dishwasher, microwave, additional wall oven and a commercial grade exhaust hood. The kitchen sits in the heart of the home providing an easy flow to the breakfast room, dining room, and family room. First floor offers 2 bedrooms (1 Office) with 2.5 bathroom allowing 1/2 bathroom for guest use and 2 full bathrooms for first floor residents. The 2nd floor boasts 5 Bedrooms with 3 rooms being ensuite including the primary with hardwood floors throughout. The Primary bedroom includes 2 balconies looking over the backyard and fireplace allowing a perfect setting to enjoy your morning coffee. It also offers an expansive walk-in closet with a his/her side, along with an ensuite bathroom that has been tastefully updated with dual vanities, jacuzzi tub, and standing tile shower! 2 bedrooms include a large ensuite bathroom that include dual stone vanities, standing tile showers with glass doors.The full finished basement offers a full kitchen including SS appliances, granite countertops, and white cabinets that flows to a living room with dining area and fireplace. The basement also includes a bedroom, with a full bathroom, sauna, additional laundry room and open living space. Tons of storage space, with additional access to the basement from exterior, allowing multi-generational living. Enormous circular driveway with landscape boasts a stunning curb appeal, while also providing functional benefits of 10+ car parking, basketball hoop, or other outdoor activities! Backyard allows great privacy with a mature treeline and recently completed stamped concrete patio. Award winning Butler Middle School (District 53) and Hinsdale Central HS (District 86). Superb location minutes away from I-88 and I-294 providing easy access to Chicago Downtown, O'hare, and other surrounding suburbs! Oak Brook Mall/shopping district, Renowned golf courses, Maylake, Fullersburg Forest Preserve, and so much more! LOW OAK BROOK TAXES!
Property Specifics
| Single Family | |
| — | |
| — | |
| 1983 | |
| — | |
| — | |
| No | |
| 0.41 |
| — | |
| Brook Forest | |
| 500 / Annual | |
| — | |
| — | |
| — | |
| 12495153 | |
| 0627207010 |
Nearby Schools
| NAME: | DISTRICT: | DISTANCE: | |
|---|---|---|---|
|
Grade School
Brook Forest Elementary School |
53 | — | |
|
Middle School
Butler Junior High School |
53 | Not in DB | |
|
High School
Hinsdale Central High School |
86 | Not in DB | |
Property History
| DATE: | EVENT: | PRICE: | SOURCE: |
|---|---|---|---|
| 4 Mar, 2015 | Sold | $900,000 | MRED MLS |
| 22 Jan, 2015 | Under contract | $999,995 | MRED MLS |
| 9 Dec, 2014 | Listed for sale | $999,995 | MRED MLS |
| 14 Oct, 2025 | Listed for sale | $2,100,000 | MRED MLS |
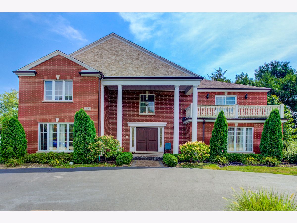
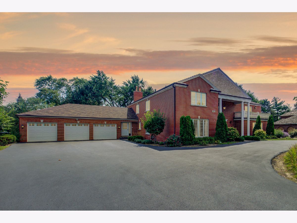
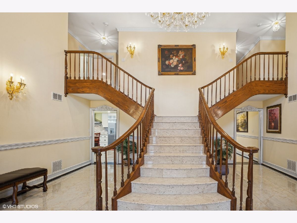
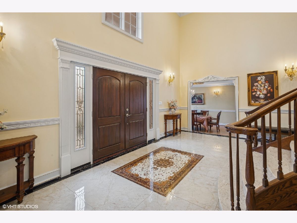
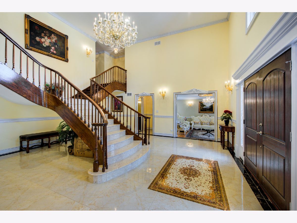
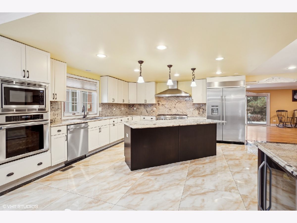
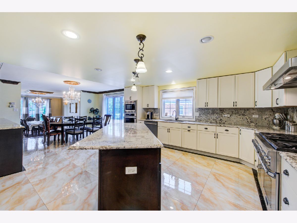
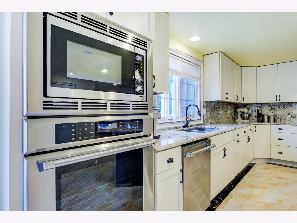
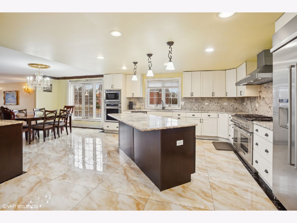
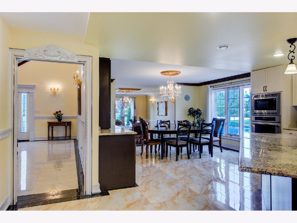

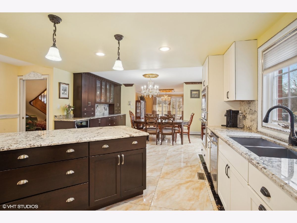
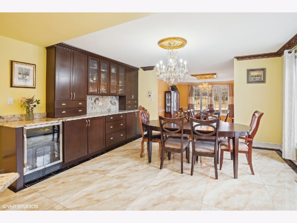
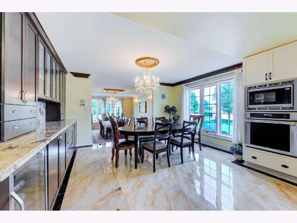
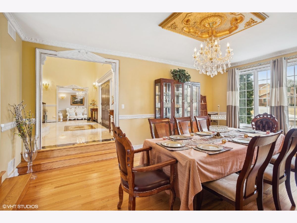
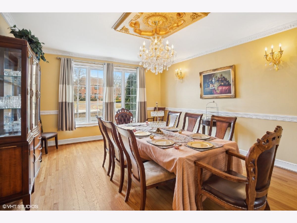
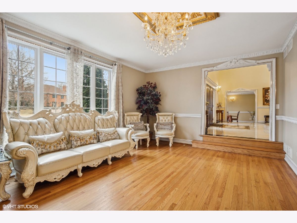
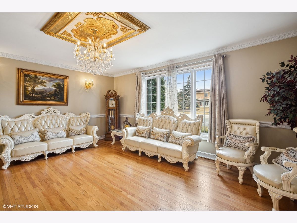
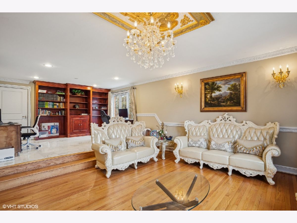
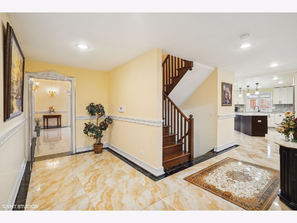
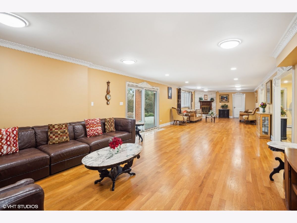
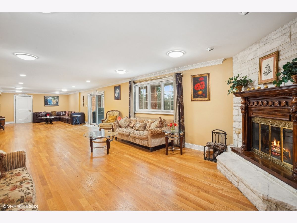
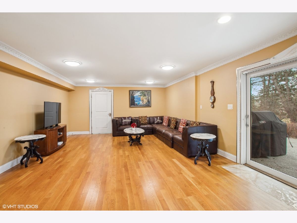
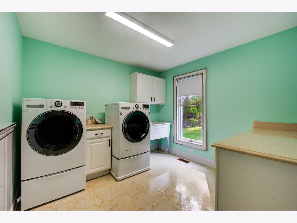
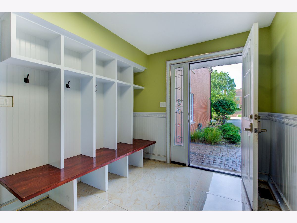
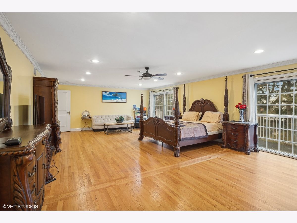
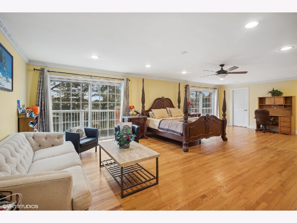
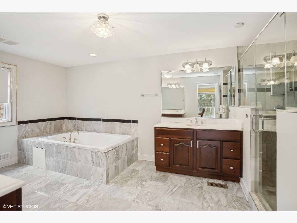
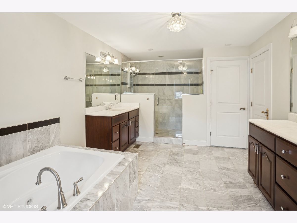
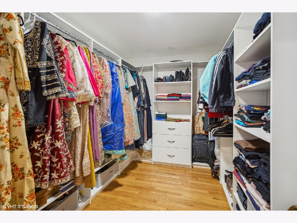
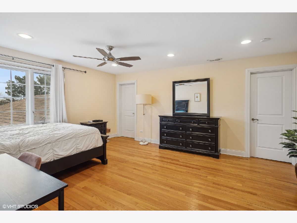
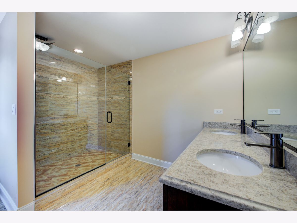
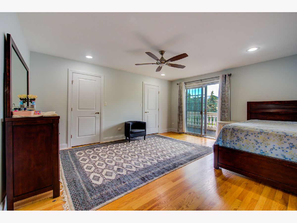
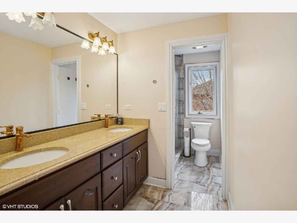
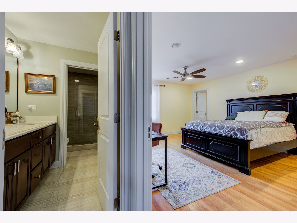
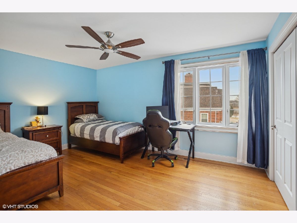
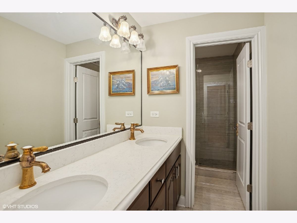
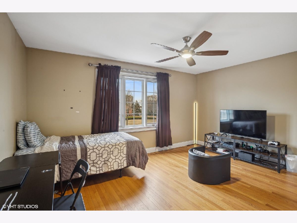
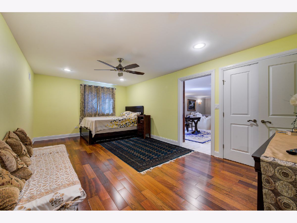
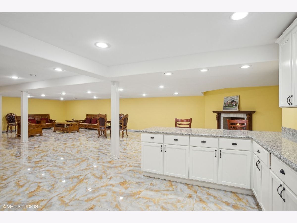
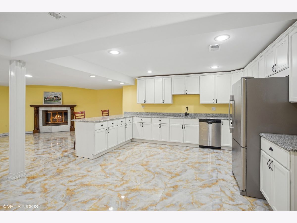
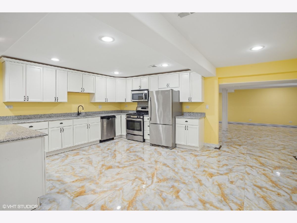
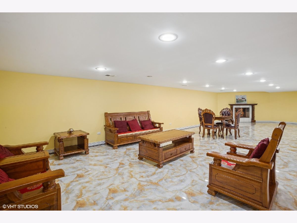
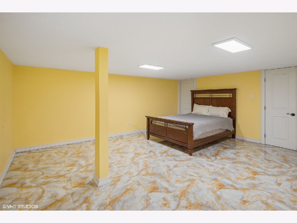
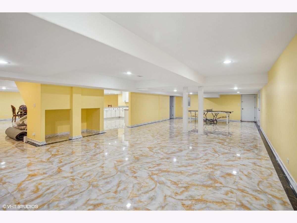
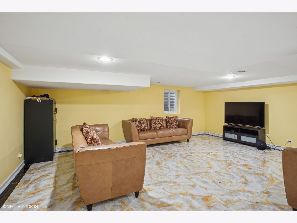
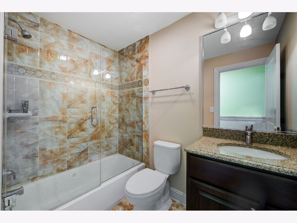
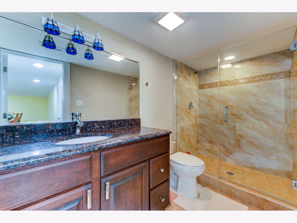
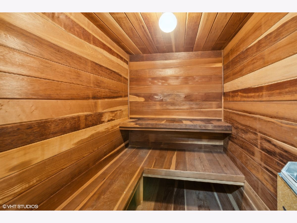
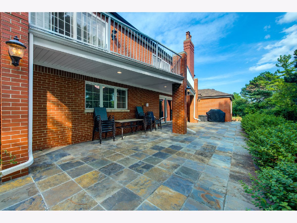
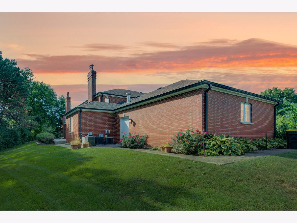

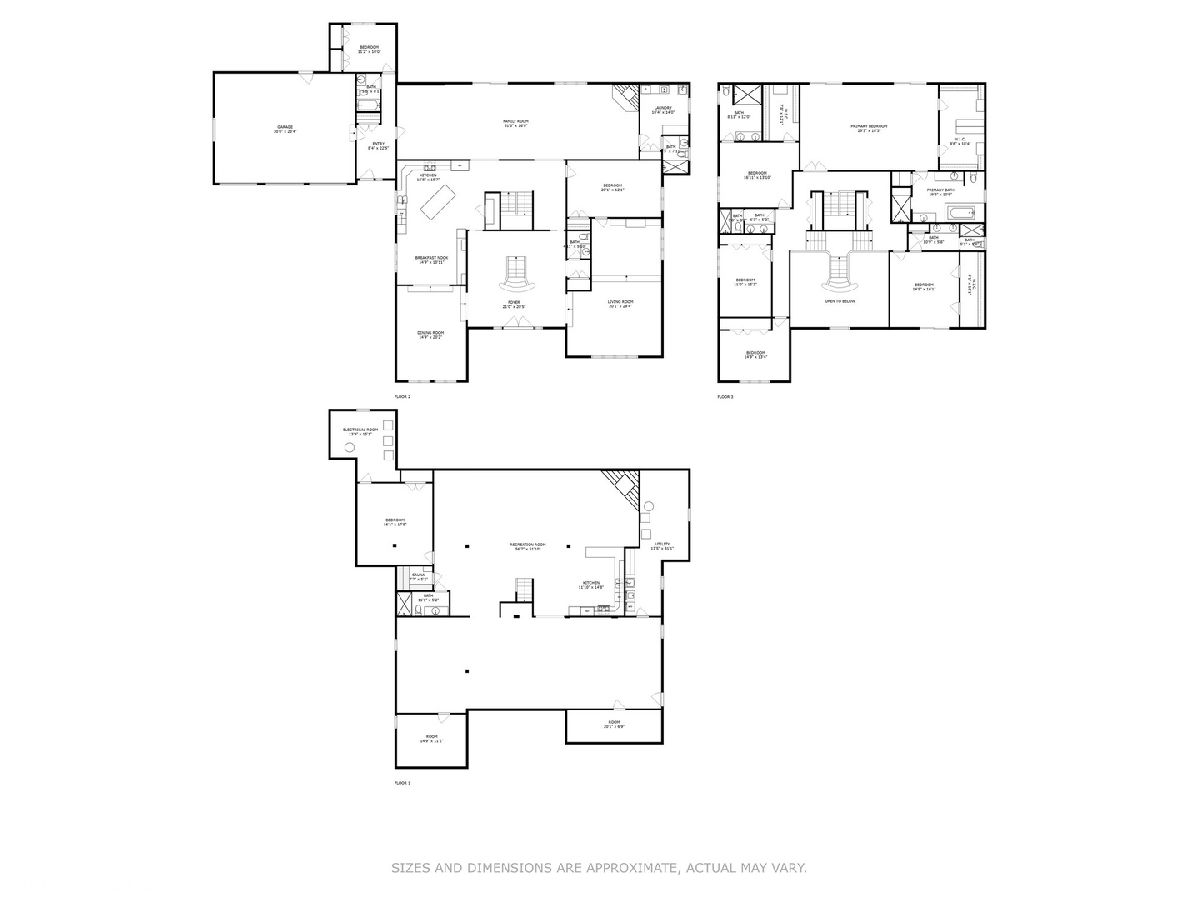
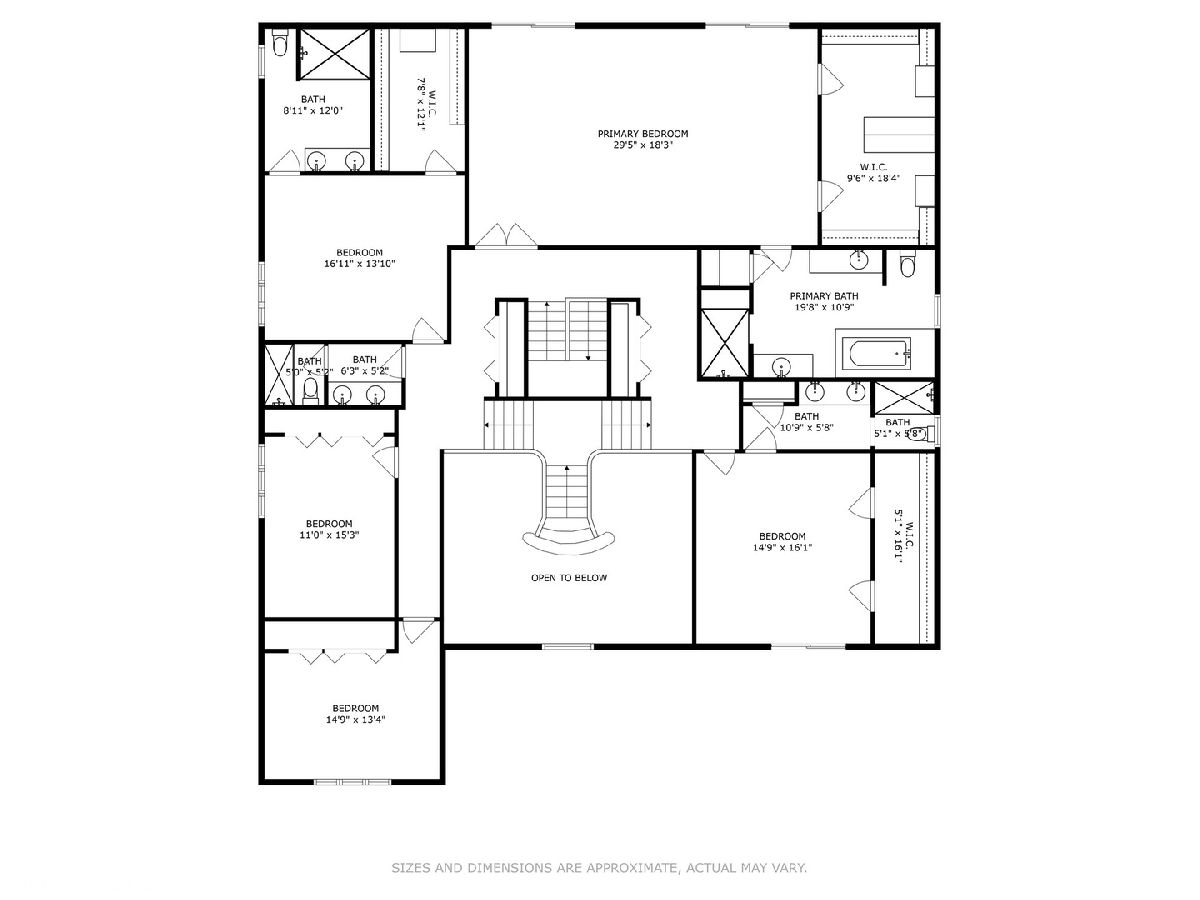
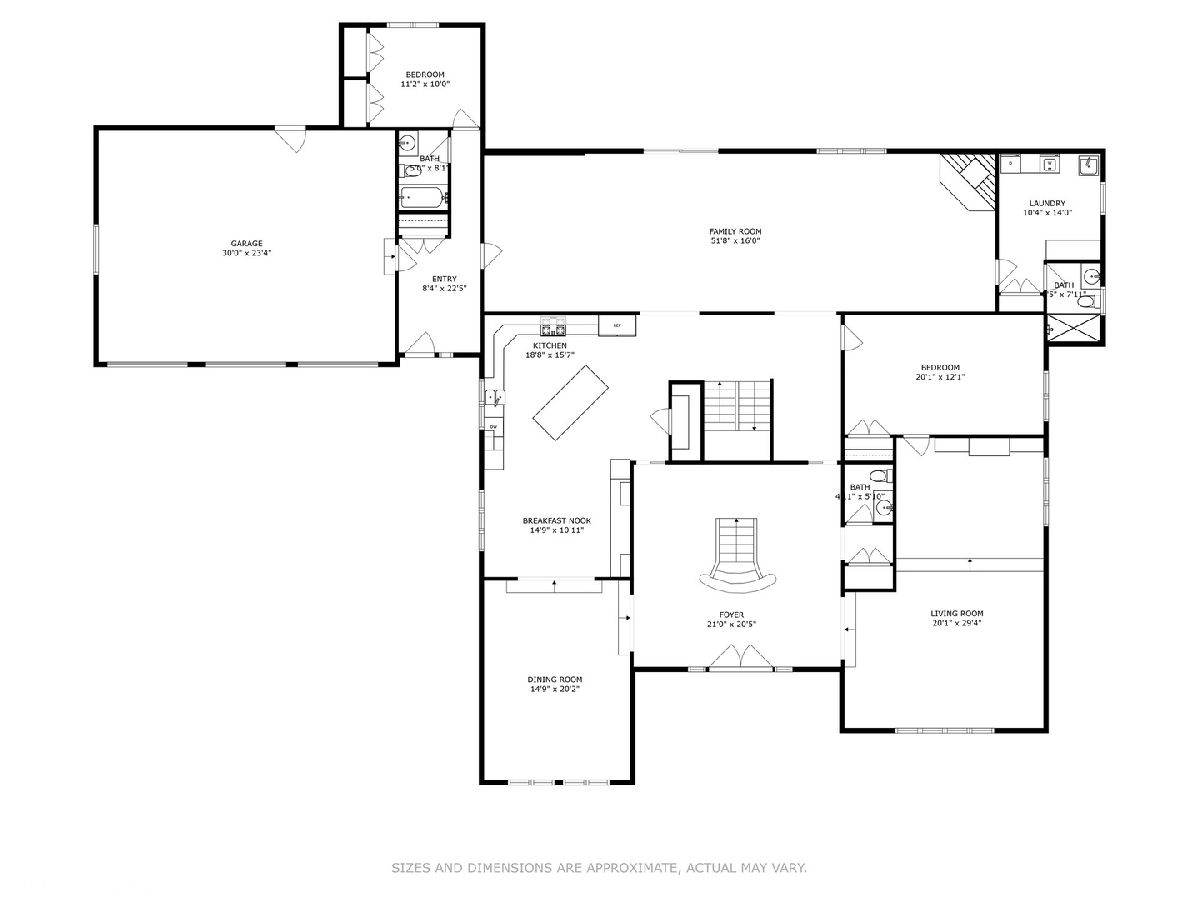
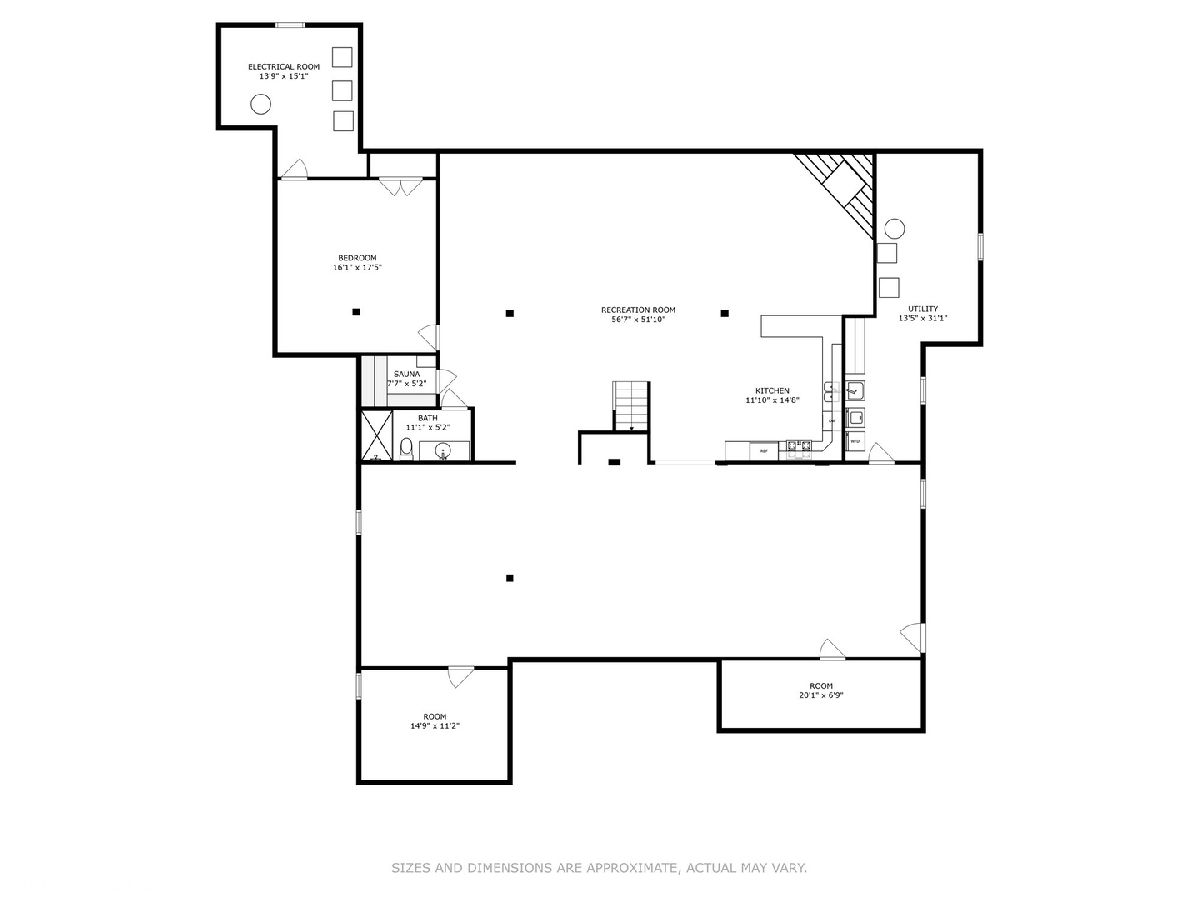
Room Specifics
Total Bedrooms: 7
Bedrooms Above Ground: 7
Bedrooms Below Ground: 0
Dimensions: —
Floor Type: —
Dimensions: —
Floor Type: —
Dimensions: —
Floor Type: —
Dimensions: —
Floor Type: —
Dimensions: —
Floor Type: —
Dimensions: —
Floor Type: —
Full Bathrooms: 8
Bathroom Amenities: Double Sink
Bathroom in Basement: 1
Rooms: —
Basement Description: —
Other Specifics
| 3 | |
| — | |
| — | |
| — | |
| — | |
| 111X101X40X152X130 | |
| — | |
| — | |
| — | |
| — | |
| Not in DB | |
| — | |
| — | |
| — | |
| — |
Tax History
| Year | Property Taxes |
|---|---|
| 2015 | $14,481 |
| 2025 | $16,795 |
Contact Agent
Nearby Similar Homes
Nearby Sold Comparables
Contact Agent
Listing Provided By
Coldwell Banker Realty



