17 Hintz Road, Arlington Heights, Illinois 60004
$580,000
|
Sold
|
|
| Status: | Closed |
| Sqft: | 2,808 |
| Cost/Sqft: | $192 |
| Beds: | 5 |
| Baths: | 3 |
| Year Built: | 1967 |
| Property Taxes: | $11,827 |
| Days On Market: | 712 |
| Lot Size: | 0,00 |
Description
Beautifully updated 5 bedroom, 3 bath home with bright and open eat-in kitchen, large family room, separate dining room, primary ensuite with walk-in closet, renovated bathrooms, finished basement, amazing deck, huge backyard and attached 2 car garage. You won't want to miss this one! Highly desirable schools and excellent location close to shopping, schools, parks, expressways and MORE! This home boasts a beautifully updated interior and spacious layout, perfect for modern living. The bright and open eat-in kitchen features granite countertops, stainless steel appliances, and ample cabinet and counter space. With sliding glass doors leading to the large deck, entertaining is a breeze, while the separate dining room offers an elegant space for formal gatherings. All 5 bedrooms are conveniently located on the second level, including the primary ensuite with a walk-in closet and a luxurious bathroom. All three bathrooms have been beautifully renovated. Oversized deck overlooks the huge backyard, providing plenty of space for outdoor activities and relaxation. Attached 2-car garage offers convenience and additional storage. Professionally cleaned carpets and hardwood parquet flooring throughout the home. Enjoy new engineered hardwood in the family room and new luxury vinyl tile in the finished basement to create cozy spaces for movie nights or recreation. Additional storage and space for laundry, workout area and workshop in the basement. Updates include a new furnace (2023), water heater (2019), new sidewalks, walkway, and stairs to the front door (2020), as well as a new drain tile waterproofing system with a lifetime warranty and a new sump pump (2021). Additionally, a new French drain irrigation system was installed in 2020, ensuring the property remains well-maintained for years to come. Located in highly desirable District 25 and District 214 schools, including Ivy Hill Elementary, Thomas Middle School, and Buffalo Grove High School. Prime location provides easy access to shopping, parks, expressways, and more. Don't miss the chance to make this exceptional property your new home!
Property Specifics
| Single Family | |
| — | |
| — | |
| 1967 | |
| — | |
| — | |
| No | |
| — |
| Cook | |
| Berkley Square | |
| 0 / Not Applicable | |
| — | |
| — | |
| — | |
| 11918131 | |
| 03171090220000 |
Nearby Schools
| NAME: | DISTRICT: | DISTANCE: | |
|---|---|---|---|
|
Grade School
Ivy Hill Elementary School |
25 | — | |
|
Middle School
Thomas Middle School |
25 | Not in DB | |
|
High School
Buffalo Grove High School |
214 | Not in DB | |
Property History
| DATE: | EVENT: | PRICE: | SOURCE: |
|---|---|---|---|
| 29 Feb, 2024 | Sold | $580,000 | MRED MLS |
| 12 Feb, 2024 | Under contract | $540,000 | MRED MLS |
| 7 Feb, 2024 | Listed for sale | $540,000 | MRED MLS |
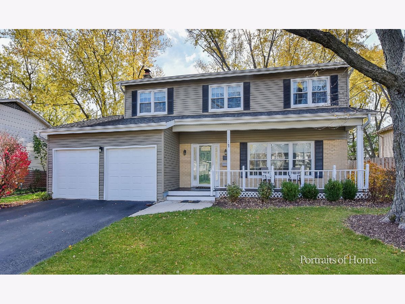
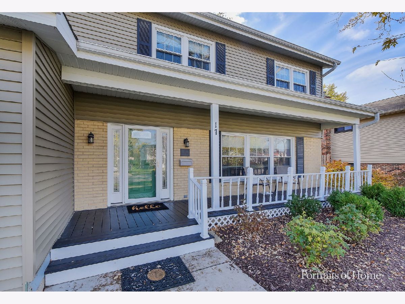
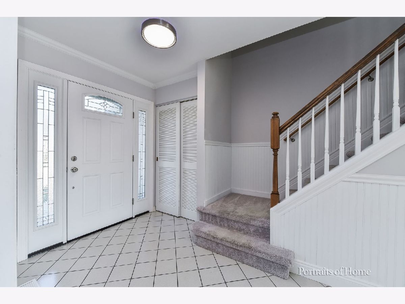
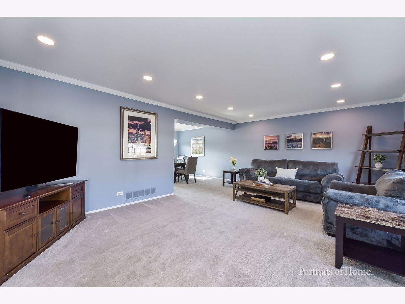
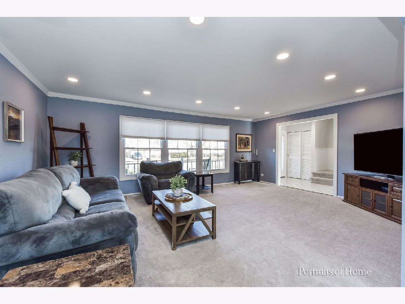
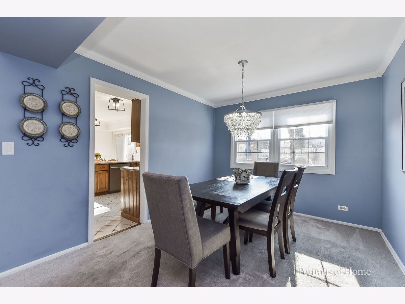
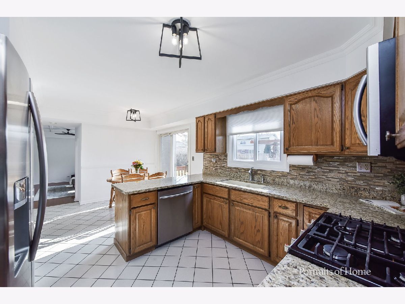
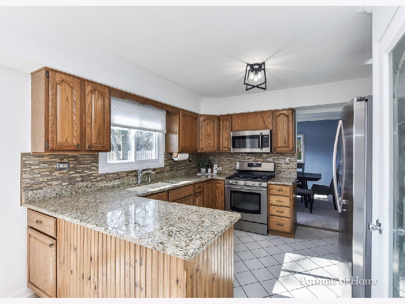
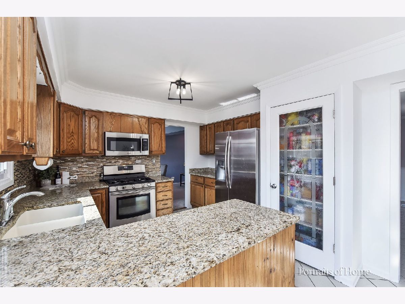
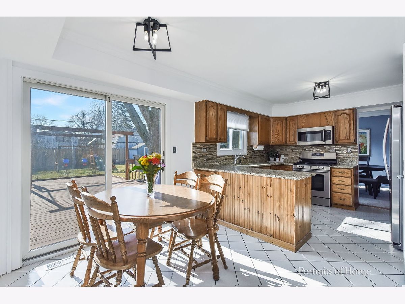
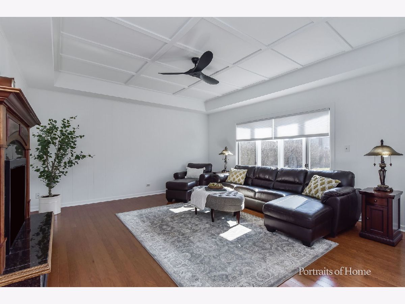
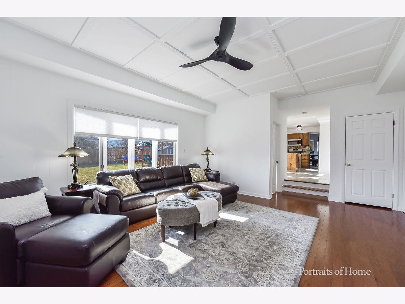
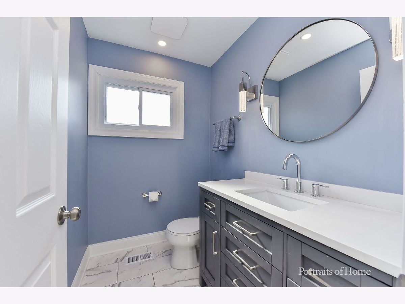
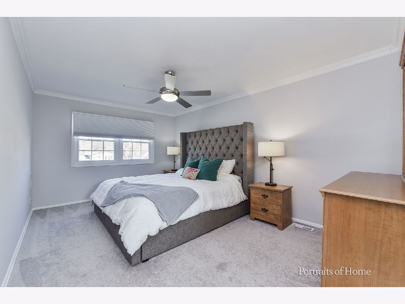
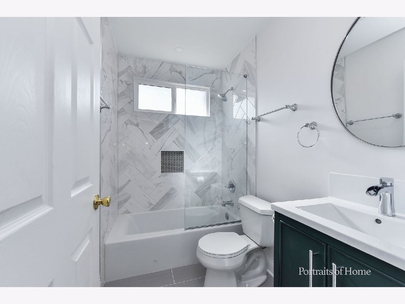
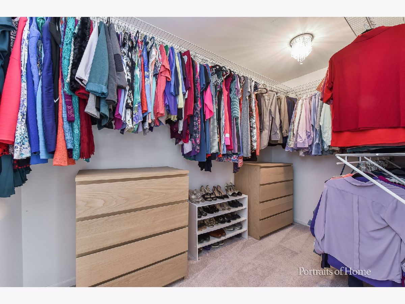
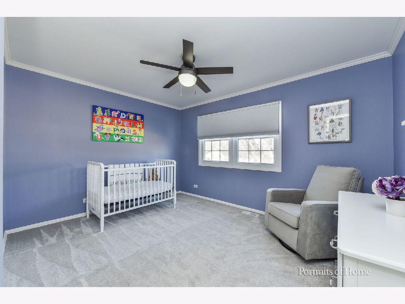
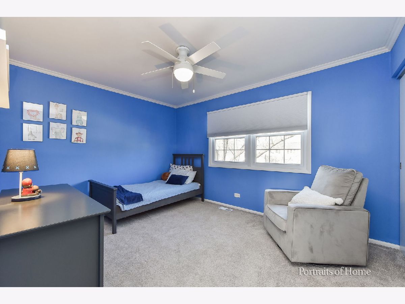
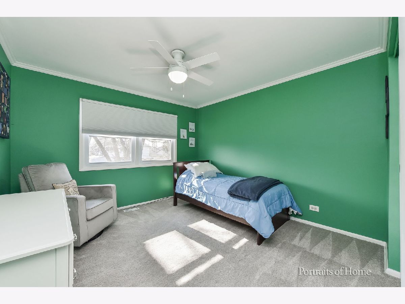
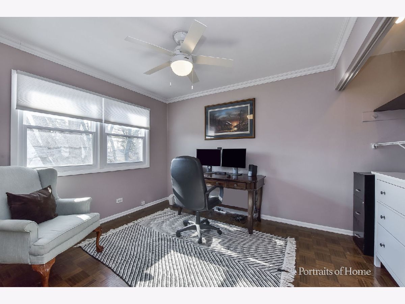
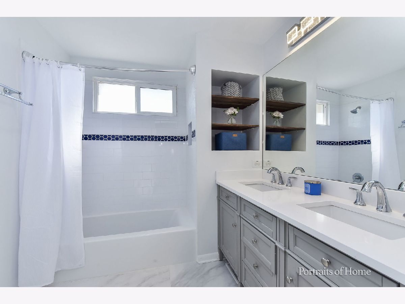
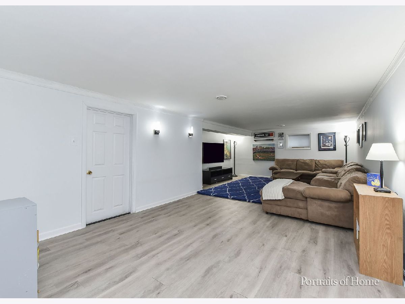
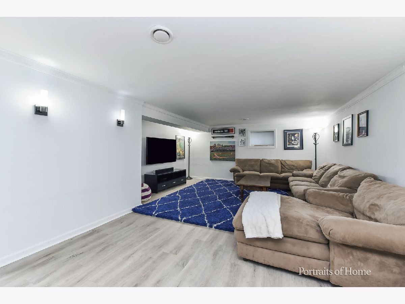
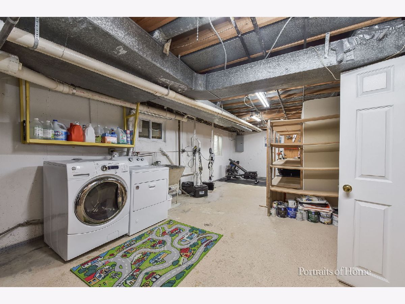
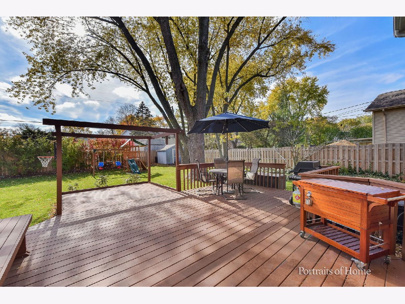
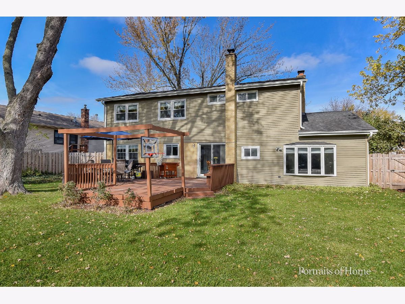
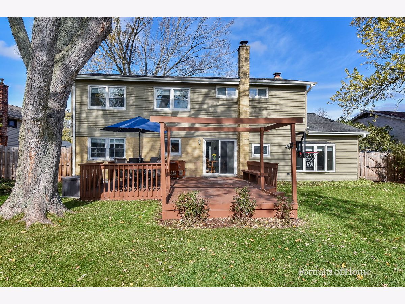
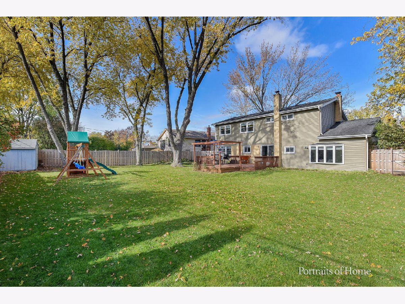
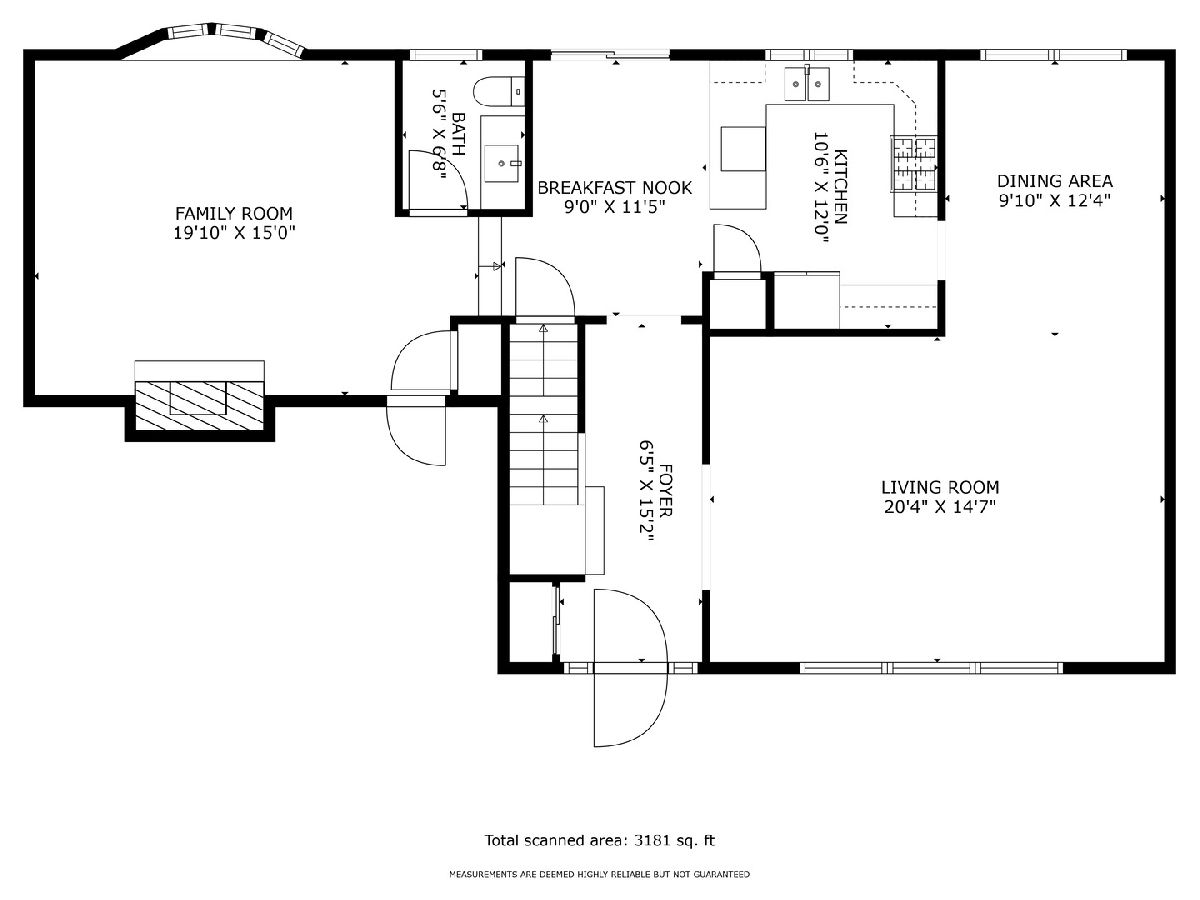
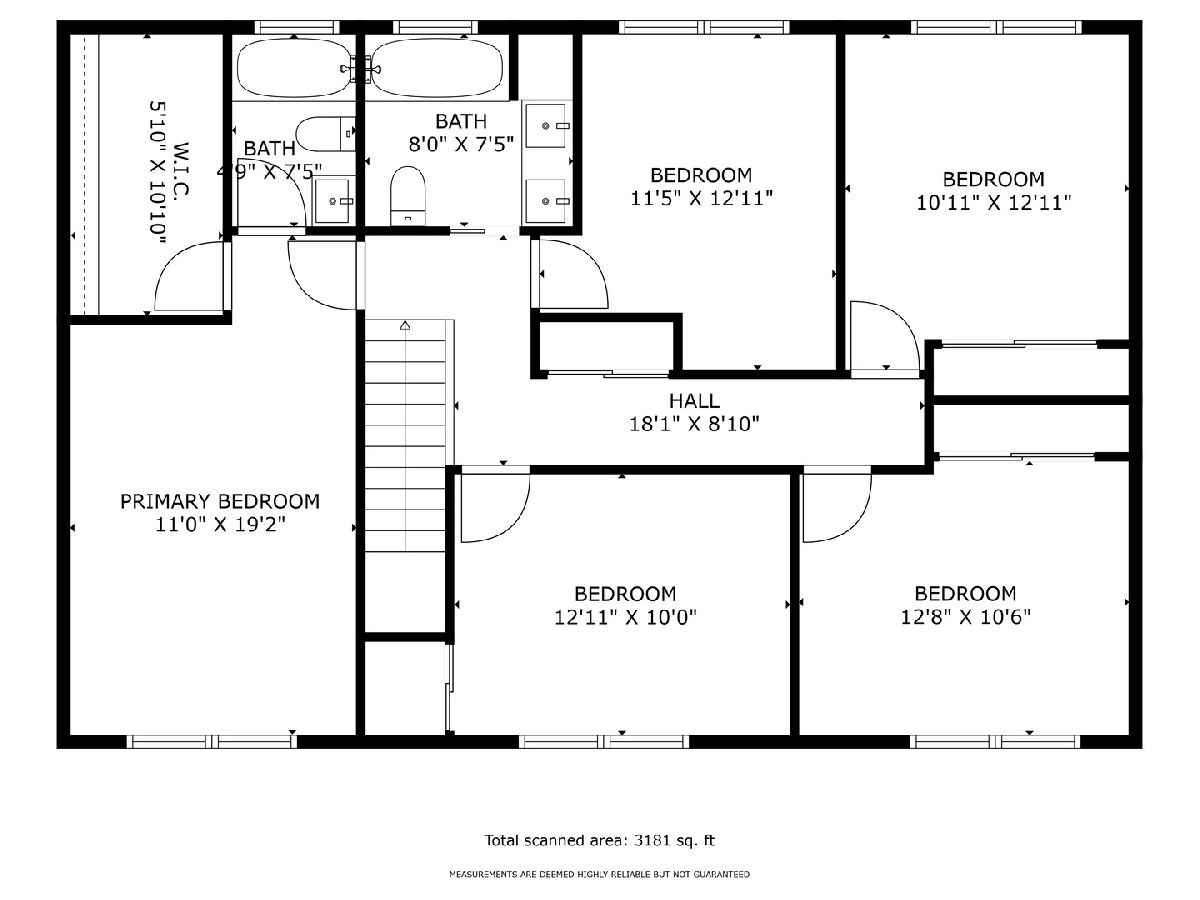
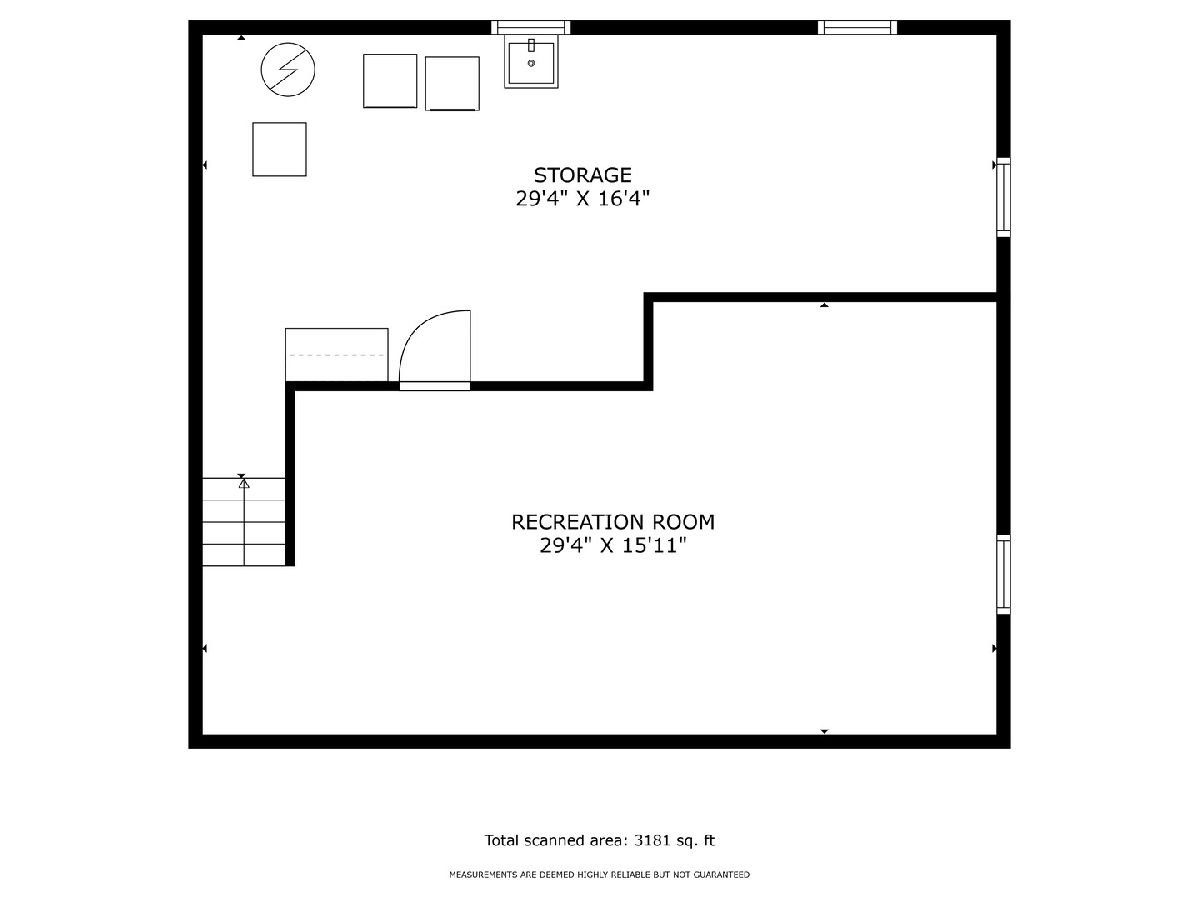
Room Specifics
Total Bedrooms: 5
Bedrooms Above Ground: 5
Bedrooms Below Ground: 0
Dimensions: —
Floor Type: —
Dimensions: —
Floor Type: —
Dimensions: —
Floor Type: —
Dimensions: —
Floor Type: —
Full Bathrooms: 3
Bathroom Amenities: Double Sink
Bathroom in Basement: 0
Rooms: —
Basement Description: Finished
Other Specifics
| 2 | |
| — | |
| Concrete | |
| — | |
| — | |
| 79 X 140 X 71 X 130 | |
| Unfinished | |
| — | |
| — | |
| — | |
| Not in DB | |
| — | |
| — | |
| — | |
| — |
Tax History
| Year | Property Taxes |
|---|---|
| 2024 | $11,827 |
Contact Agent
Nearby Similar Homes
Nearby Sold Comparables
Contact Agent
Listing Provided By
Coldwell Banker Real Estate Group







