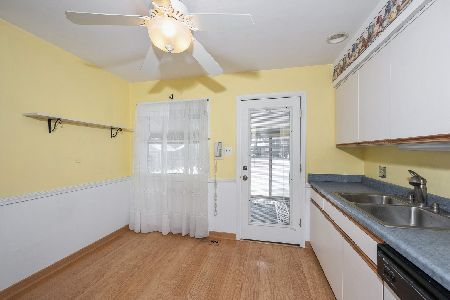17 Canterbury Drive, Arlington Heights, Illinois 60004
$331,000
|
Sold
|
|
| Status: | Closed |
| Sqft: | 2,720 |
| Cost/Sqft: | $134 |
| Beds: | 5 |
| Baths: | 3 |
| Year Built: | 1966 |
| Property Taxes: | $5,767 |
| Days On Market: | 2845 |
| Lot Size: | 0,20 |
Description
MOTIVATED SELLER will look at all reasonable offers. A world of living can be yours in this pampered 5 bedroom home. This is a perfect house for everyday living or entertaining. Features include updated baths, crown molding, newer windows (2010), roof was replaced in 2003, hot water heater (2015), parquet floors under the living room, dining room, hallway and all bedrooms, eat in kitchen with pantry and stone backsplash, hardwood floors and newer sliders leading to the deck, generous size master bedroom with walk in closet and plumbing for a sink in the dressing area, woodburning fireplace in living room, finished basement with a huge storage area, laundry chute. Located in award winning School District 25 and High School District 214. Close to shopping & restaurants. A great place to call home.
Property Specifics
| Single Family | |
| — | |
| — | |
| 1966 | |
| Partial | |
| OXFORD | |
| No | |
| 0.2 |
| Cook | |
| Berkley Square | |
| 0 / Not Applicable | |
| None | |
| Lake Michigan | |
| Sewer-Storm | |
| 09905896 | |
| 03171100040000 |
Nearby Schools
| NAME: | DISTRICT: | DISTANCE: | |
|---|---|---|---|
|
Grade School
Ivy Hill Elementary School |
25 | — | |
|
Middle School
Thomas Middle School |
25 | Not in DB | |
|
High School
Buffalo Grove High School |
214 | Not in DB | |
Property History
| DATE: | EVENT: | PRICE: | SOURCE: |
|---|---|---|---|
| 1 Oct, 2018 | Sold | $331,000 | MRED MLS |
| 14 Sep, 2018 | Under contract | $365,000 | MRED MLS |
| — | Last price change | $389,900 | MRED MLS |
| 5 Apr, 2018 | Listed for sale | $449,000 | MRED MLS |
| 19 Mar, 2019 | Sold | $457,000 | MRED MLS |
| 17 Feb, 2019 | Under contract | $459,900 | MRED MLS |
| 14 Feb, 2019 | Listed for sale | $459,900 | MRED MLS |
Room Specifics
Total Bedrooms: 5
Bedrooms Above Ground: 5
Bedrooms Below Ground: 0
Dimensions: —
Floor Type: Parquet
Dimensions: —
Floor Type: Parquet
Dimensions: —
Floor Type: Parquet
Dimensions: —
Floor Type: —
Full Bathrooms: 3
Bathroom Amenities: —
Bathroom in Basement: 0
Rooms: Bedroom 5,Recreation Room,Storage
Basement Description: Finished
Other Specifics
| 2 | |
| — | |
| Asphalt | |
| Deck | |
| — | |
| 70 X 124 | |
| — | |
| None | |
| Hardwood Floors | |
| Range, Microwave, Dishwasher, Refrigerator, Washer, Dryer, Disposal | |
| Not in DB | |
| Sidewalks, Street Lights, Street Paved | |
| — | |
| — | |
| Wood Burning |
Tax History
| Year | Property Taxes |
|---|---|
| 2018 | $5,767 |
| 2019 | $10,995 |
Contact Agent
Nearby Similar Homes
Nearby Sold Comparables
Contact Agent
Listing Provided By
Century 21 Langos & Christian








