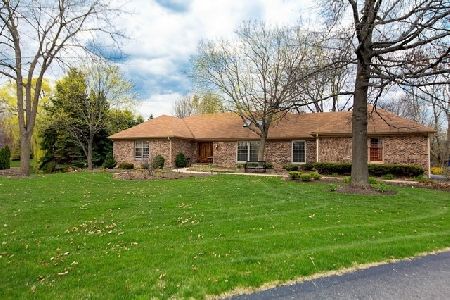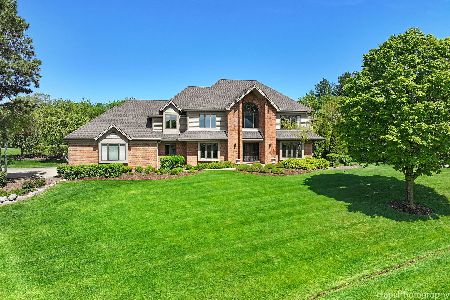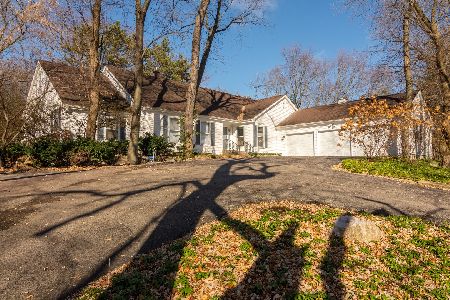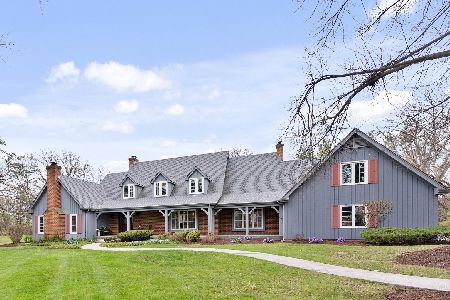17 Penny Road, South Barrington, Illinois 60010
$870,000
|
Sold
|
|
| Status: | Closed |
| Sqft: | 7,500 |
| Cost/Sqft: | $133 |
| Beds: | 4 |
| Baths: | 6 |
| Year Built: | 1990 |
| Property Taxes: | $17,068 |
| Days On Market: | 5316 |
| Lot Size: | 2,32 |
Description
Set back~200' fm Penny Rd, down yr private lane which opens up onto a quiet/wooded resort-like setting. Gourmet kitchen w/Granite, LG French SS Refrigerator, Thermador 5-burner induction cooktop; warming drawer, Wine Cooler +2 ovens +huge eat-in kitchen & breakfast bar. 2 Master Suites +large family room; 2.3 acres of nature & privacy. Over $423,000 of upgrades/improvements=a real deal! Close2 school,shpg,expressway
Property Specifics
| Single Family | |
| — | |
| Traditional | |
| 1990 | |
| Full,Walkout | |
| CUSTOM | |
| No | |
| 2.32 |
| Cook | |
| — | |
| 0 / Not Applicable | |
| None | |
| Private Well | |
| Septic-Private | |
| 07851225 | |
| 01272000280000 |
Nearby Schools
| NAME: | DISTRICT: | DISTANCE: | |
|---|---|---|---|
|
Grade School
Barbara B Rose Elementary School |
220 | — | |
|
Middle School
Barrington Middle School Prairie |
220 | Not in DB | |
|
High School
Barrington High School |
220 | Not in DB | |
Property History
| DATE: | EVENT: | PRICE: | SOURCE: |
|---|---|---|---|
| 21 Dec, 2011 | Sold | $870,000 | MRED MLS |
| 27 Oct, 2011 | Under contract | $1,000,000 | MRED MLS |
| — | Last price change | $1,089,000 | MRED MLS |
| 5 Jul, 2011 | Listed for sale | $1,200,000 | MRED MLS |
Room Specifics
Total Bedrooms: 4
Bedrooms Above Ground: 4
Bedrooms Below Ground: 0
Dimensions: —
Floor Type: Carpet
Dimensions: —
Floor Type: Carpet
Dimensions: —
Floor Type: Carpet
Full Bathrooms: 6
Bathroom Amenities: Whirlpool,Separate Shower,Double Sink,Full Body Spray Shower
Bathroom in Basement: 1
Rooms: Eating Area,Foyer,Loft,Media Room,Recreation Room,Storage,Workshop,Other Room
Basement Description: Finished
Other Specifics
| 4 | |
| Concrete Perimeter | |
| Asphalt,Circular | |
| Deck, Patio, Gazebo, Brick Paver Patio, Storms/Screens | |
| Wooded | |
| 233 X 433 | |
| — | |
| Full | |
| Vaulted/Cathedral Ceilings, Skylight(s), Hardwood Floors, First Floor Bedroom, First Floor Laundry, First Floor Full Bath | |
| Double Oven, Microwave, Dishwasher, High End Refrigerator, Bar Fridge, Washer, Dryer, Stainless Steel Appliance(s), Wine Refrigerator | |
| Not in DB | |
| Street Paved | |
| — | |
| — | |
| Gas Log, Gas Starter |
Tax History
| Year | Property Taxes |
|---|---|
| 2011 | $17,068 |
Contact Agent
Nearby Sold Comparables
Contact Agent
Listing Provided By
Coldwell Banker Residential







