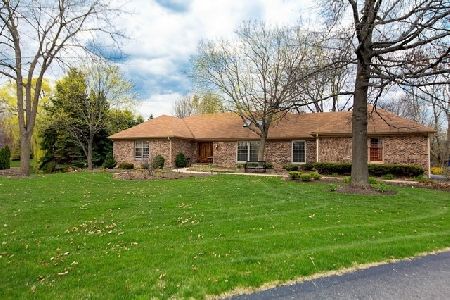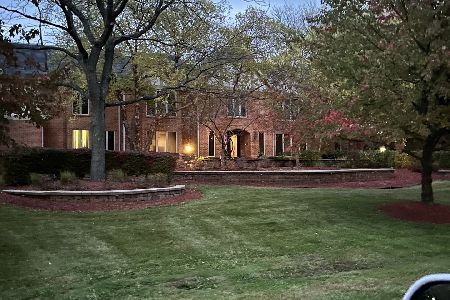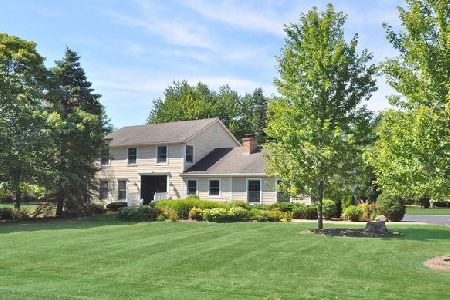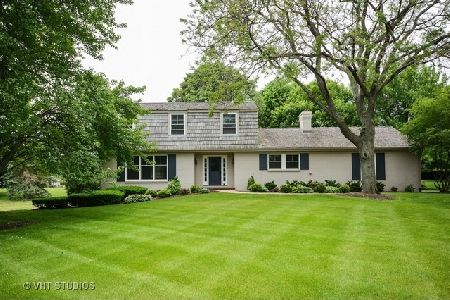84 Watergate Drive, South Barrington, Illinois 60010
$515,000
|
Sold
|
|
| Status: | Closed |
| Sqft: | 3,500 |
| Cost/Sqft: | $161 |
| Beds: | 4 |
| Baths: | 3 |
| Year Built: | 1975 |
| Property Taxes: | $10,973 |
| Days On Market: | 2831 |
| Lot Size: | 1,19 |
Description
Don't MISS OUT on the opportunity to own a home in the Coves of South Barrington! This 3500 sq ft all brick ranch home is situated on 1.185 acres and boasts 4 bdrms, 2.5 baths, a private study off the master bedroom, spacious family room with a stone fireplace, huge sunroom off a retro style kitchen, full basement and a backyard that is your private oasis! In the mood to go the beach, sailing or fishing? Head on over to the Coves 85 acre neighborhood lake! Plus, tennis courts and a park right down the street! Barrington schools, nearby shopping and minutes from I-90 make this well-maintained home owned by one family a prime location! One family has lived in this meticulously maintained home since it was built and now it's time for the new owner's touch! HOME WARRANTY included!
Property Specifics
| Single Family | |
| — | |
| — | |
| 1975 | |
| Full | |
| — | |
| No | |
| 1.19 |
| Cook | |
| The Coves | |
| 450 / Annual | |
| Lake Rights | |
| Private Well | |
| Septic-Private | |
| 09927141 | |
| 01272020020000 |
Nearby Schools
| NAME: | DISTRICT: | DISTANCE: | |
|---|---|---|---|
|
Grade School
Barbara B Rose Elementary School |
220 | — | |
|
Middle School
Barrington Middle School - Stati |
220 | Not in DB | |
|
High School
Barrington High School |
220 | Not in DB | |
Property History
| DATE: | EVENT: | PRICE: | SOURCE: |
|---|---|---|---|
| 28 Sep, 2018 | Sold | $515,000 | MRED MLS |
| 7 Aug, 2018 | Under contract | $565,000 | MRED MLS |
| — | Last price change | $579,900 | MRED MLS |
| 24 Apr, 2018 | Listed for sale | $579,900 | MRED MLS |
Room Specifics
Total Bedrooms: 4
Bedrooms Above Ground: 4
Bedrooms Below Ground: 0
Dimensions: —
Floor Type: Carpet
Dimensions: —
Floor Type: Carpet
Dimensions: —
Floor Type: Carpet
Full Bathrooms: 3
Bathroom Amenities: —
Bathroom in Basement: 0
Rooms: Den,Enclosed Porch
Basement Description: Partially Finished
Other Specifics
| 2.5 | |
| — | |
| Asphalt | |
| Deck, Patio, Storms/Screens | |
| Water Rights | |
| 127X246X336X360 | |
| — | |
| Full | |
| First Floor Bedroom, First Floor Laundry, First Floor Full Bath | |
| Range, Microwave, Dishwasher, Refrigerator, Washer, Dryer | |
| Not in DB | |
| Water Rights, Street Paved | |
| — | |
| — | |
| Attached Fireplace Doors/Screen, Gas Starter |
Tax History
| Year | Property Taxes |
|---|---|
| 2018 | $10,973 |
Contact Agent
Nearby Similar Homes
Nearby Sold Comparables
Contact Agent
Listing Provided By
@properties







