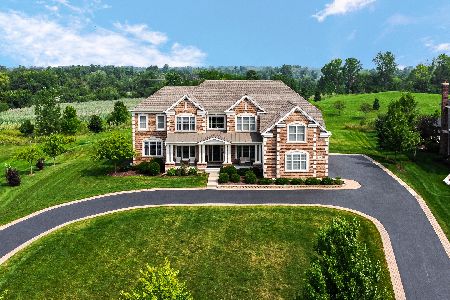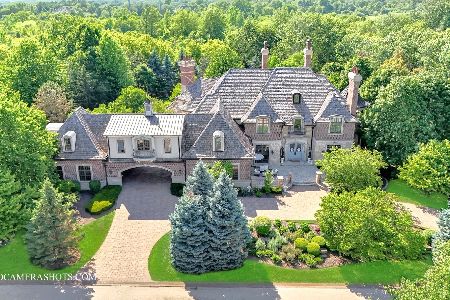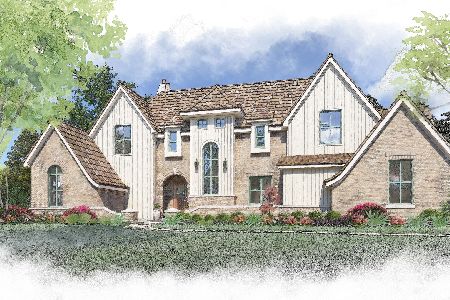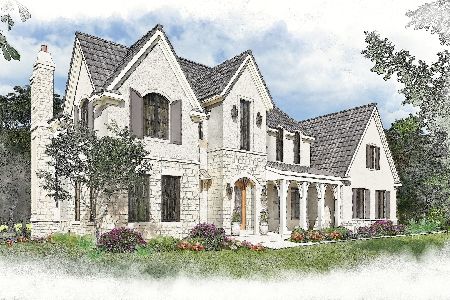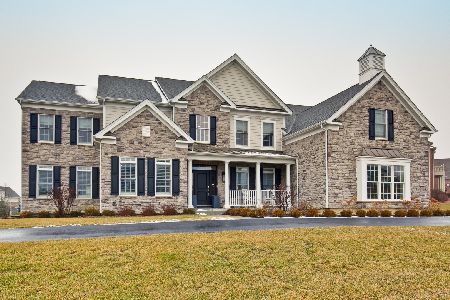17 Rainier Circle, South Barrington, Illinois 60010
$1,303,142
|
Sold
|
|
| Status: | Closed |
| Sqft: | 4,100 |
| Cost/Sqft: | $328 |
| Beds: | 4 |
| Baths: | 4 |
| Year Built: | 2012 |
| Property Taxes: | $26,900 |
| Days On Market: | 4935 |
| Lot Size: | 0,74 |
Description
Custom-built Duke Carolina home design by TOLL BROTHERS, America's Luxury Home Builder. Buyer selected over $500K in custom upgrades from sunroom elite side addition to Thermador kitchen appliances to exterior masonry quoined corners brick accents. Lookout basement homesite in the community's newest phase north of Penny Rd. Photos may vary from actual home.
Property Specifics
| Single Family | |
| — | |
| Colonial | |
| 2012 | |
| Full,English | |
| DUKE | |
| No | |
| 0.74 |
| Cook | |
| The Woods Of South Barrington | |
| 95 / Monthly | |
| Insurance,Scavenger | |
| Community Well | |
| Public Sewer | |
| 08119720 | |
| 01212020030000 |
Nearby Schools
| NAME: | DISTRICT: | DISTANCE: | |
|---|---|---|---|
|
Grade School
Countryside Elementary School |
220 | — | |
|
Middle School
Barrington Middle School Prairie |
220 | Not in DB | |
|
High School
Barrington High School |
220 | Not in DB | |
Property History
| DATE: | EVENT: | PRICE: | SOURCE: |
|---|---|---|---|
| 7 Dec, 2012 | Sold | $1,303,142 | MRED MLS |
| 20 Jul, 2012 | Under contract | $1,346,202 | MRED MLS |
| 20 Jul, 2012 | Listed for sale | $1,346,202 | MRED MLS |
Room Specifics
Total Bedrooms: 4
Bedrooms Above Ground: 4
Bedrooms Below Ground: 0
Dimensions: —
Floor Type: Carpet
Dimensions: —
Floor Type: Carpet
Dimensions: —
Floor Type: Carpet
Full Bathrooms: 4
Bathroom Amenities: Separate Shower,Double Sink,Soaking Tub
Bathroom in Basement: 0
Rooms: Breakfast Room,Pantry,Sitting Room,Study,Heated Sun Room,Walk In Closet
Basement Description: Unfinished
Other Specifics
| 3 | |
| Concrete Perimeter | |
| Asphalt | |
| — | |
| Irregular Lot,Landscaped | |
| 101X184X108X145X165 | |
| Unfinished | |
| Full | |
| Hardwood Floors | |
| Double Oven, Range, Microwave, Dishwasher, Refrigerator, Disposal, Stainless Steel Appliance(s) | |
| Not in DB | |
| Street Lights, Street Paved | |
| — | |
| — | |
| Wood Burning |
Tax History
| Year | Property Taxes |
|---|---|
| 2012 | $26,900 |
Contact Agent
Nearby Similar Homes
Nearby Sold Comparables
Contact Agent
Listing Provided By
Taylored Home Realty

