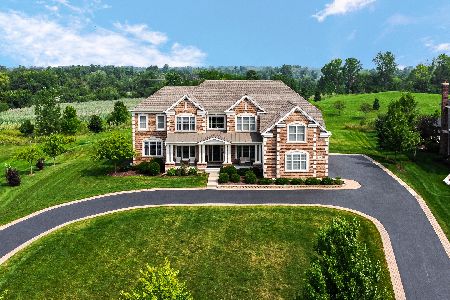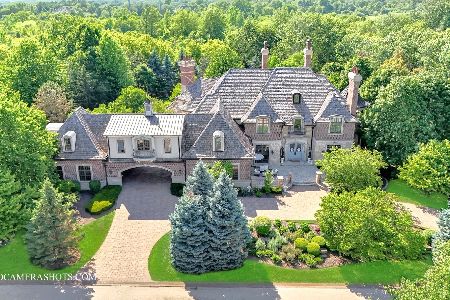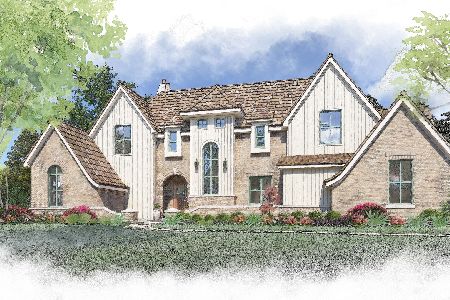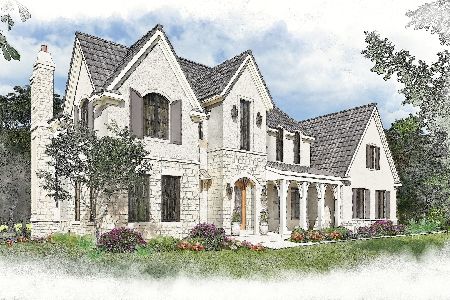21 Rainier Circle, South Barrington, Illinois 60010
$1,070,000
|
Sold
|
|
| Status: | Closed |
| Sqft: | 6,123 |
| Cost/Sqft: | $188 |
| Beds: | 5 |
| Baths: | 6 |
| Year Built: | 2013 |
| Property Taxes: | $20,318 |
| Days On Market: | 1765 |
| Lot Size: | 0,48 |
Description
Start your next chapter here! You will fall in love with this stunning custom 2-story Stansbury model home in the desirable The Woods of South Barrington community featuring 5 bedrooms, 5 and a half bathrooms, 6123 sf, and 3-car garage. If you love natural light this home is for you!! Harwood flooring throughout entire home! Step inside to the grand foyer with cathedral ceilings and winding staircase that lead you into your dining room with inlaid ceilings and wainscoting details. Pass through the butlers pantry, complete with granite counter tops and a wine fridge, to your open concept kitchen, family room, and sunroom with tray ceilings. Great for entertaining! The kitchen will be sure to wow you! The kitchen features custom cabinets, granite countertops, farmhouse sink, limestone tile backsplash, KitchenAid stainless steal appliances, large island, walk-in pantry, and additional eating area. Transition into your spacious family room with stone fire place, and your incredible sun room full of windows including transoms. Beautiful nature views and natural light flood this space. Just off the kitchen you will find a mudroom with custom built-in cabinetry, and a laundry room with granite counter tops and subway tile backsplash. First floor also includes a guest bedroom with en suite, and sizable office. On the second floor, you'll find a large master bedroom, French doors, custom His/Hers walk-in closets, plus an en suite featuring travertine throughout, glass enclosed shower, His/Hers vanities, and soaker tub. 3 additional large bedrooms with en suites & walk-in closets, bonus living room, and secondary staircase to the kitchen are also found. The newly renovated basement includes a large recreation space with dry bar and luxury vinyl throughout. A powder room and additional storage are also found. Outside you will find a large Trex deck with Gazebo; complete with fan and electrical. Professionally designed landscape & lighting throughout exterior of home. Additional trees and evergreens added for privacy. EXTENSIVE UPDATES THROUGHOUT THE HOME. Fabulous location close to the Barrington Conservatory as well as the Arboretum of South Barrington, shopping, restaurants, parks, forest preserves, golf courses, transportation-close to I-90, and so much more. Barrington schools! Don't miss out!
Property Specifics
| Single Family | |
| — | |
| Colonial | |
| 2013 | |
| Full | |
| STANSBURY | |
| No | |
| 0.48 |
| Cook | |
| The Woods Of South Barrington | |
| 95 / Monthly | |
| Insurance,Scavenger,Other | |
| Public | |
| Public Sewer, Sewer-Storm | |
| 11031948 | |
| 01214020100000 |
Nearby Schools
| NAME: | DISTRICT: | DISTANCE: | |
|---|---|---|---|
|
Grade School
Countryside Elementary School |
220 | — | |
|
Middle School
Barrington Middle School Prairie |
220 | Not in DB | |
|
High School
Barrington High School |
220 | Not in DB | |
Property History
| DATE: | EVENT: | PRICE: | SOURCE: |
|---|---|---|---|
| 15 Jun, 2021 | Sold | $1,070,000 | MRED MLS |
| 19 May, 2021 | Under contract | $1,149,999 | MRED MLS |
| 25 Mar, 2021 | Listed for sale | $1,149,999 | MRED MLS |
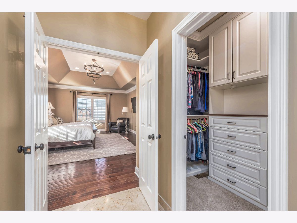
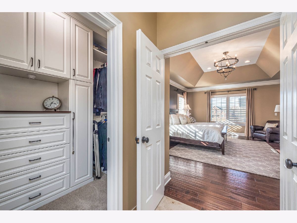
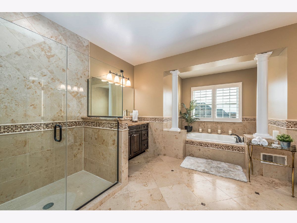
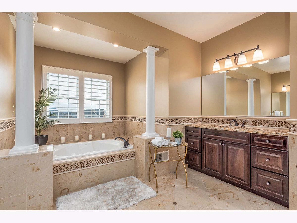
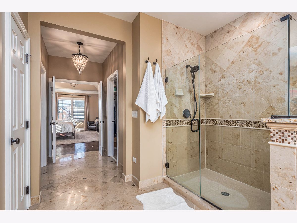
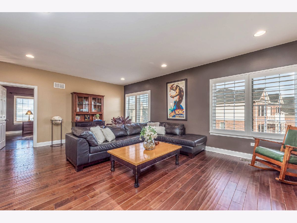
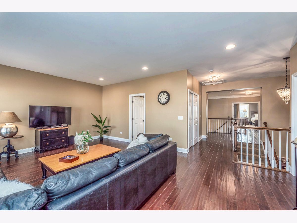
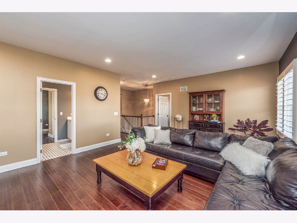
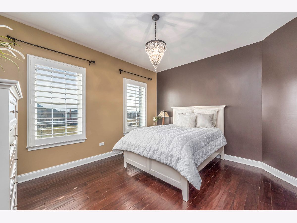
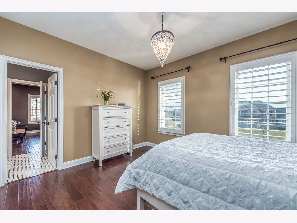
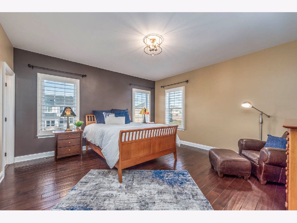
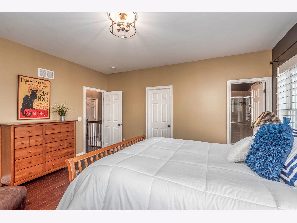
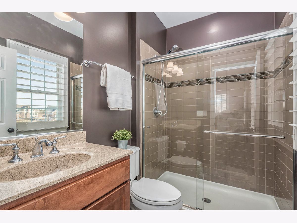
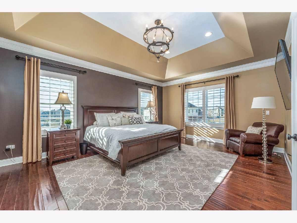
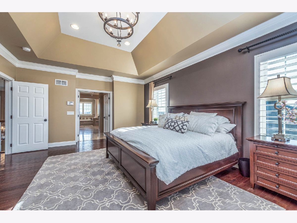
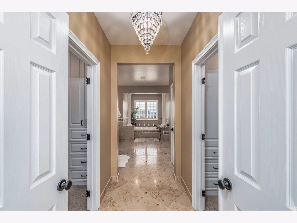
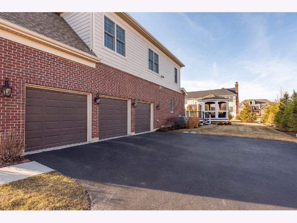
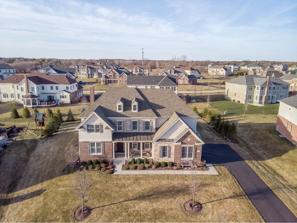
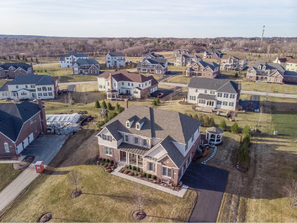
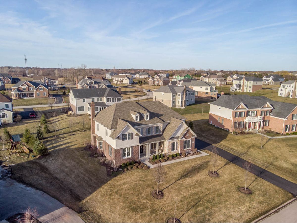
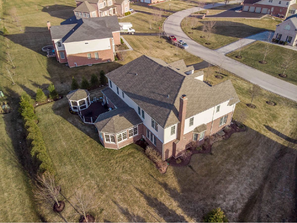
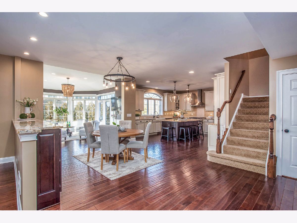
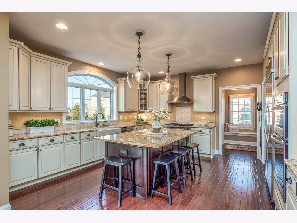
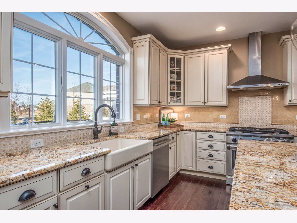
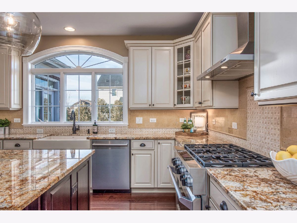
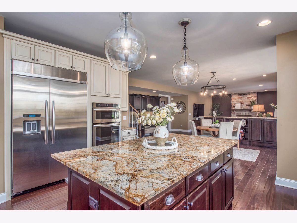
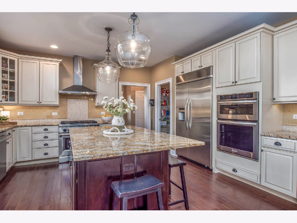
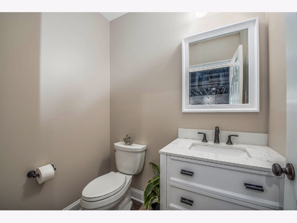
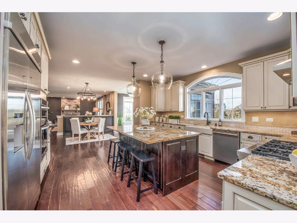
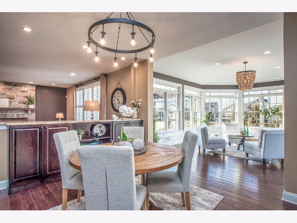
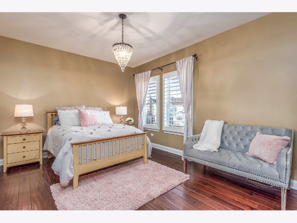
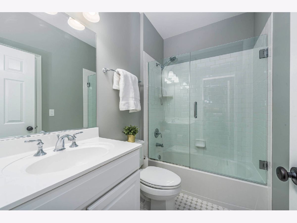
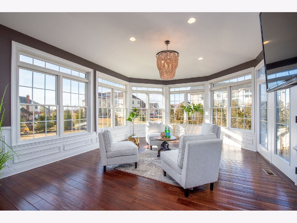
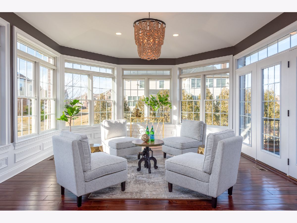
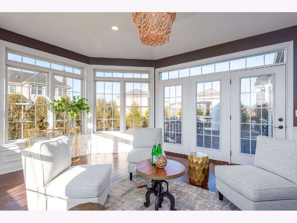
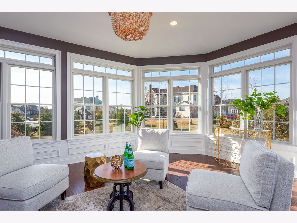
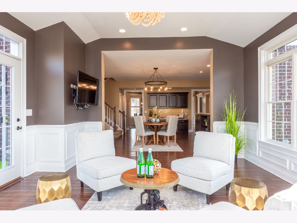
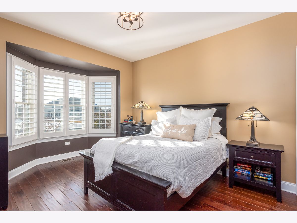
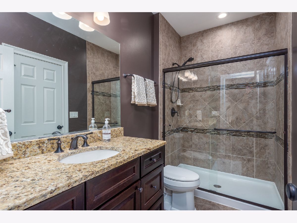
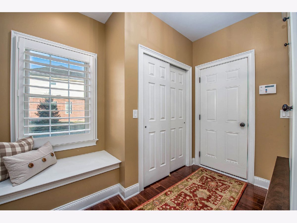
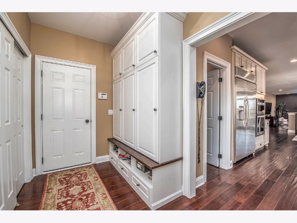
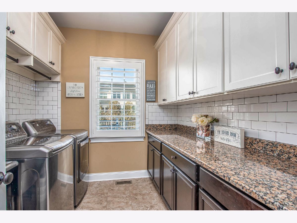
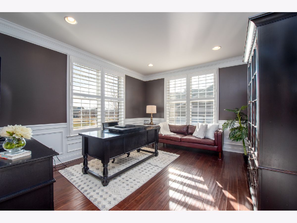
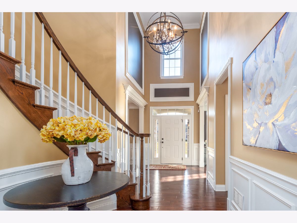
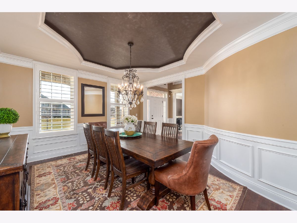
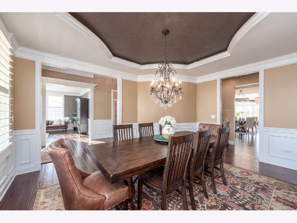
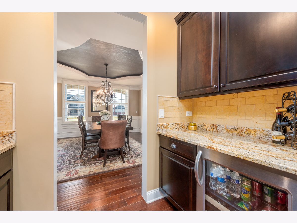
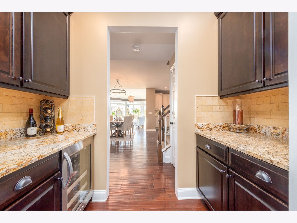
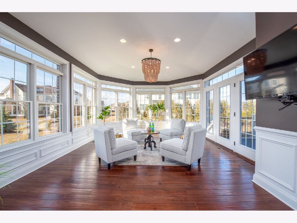
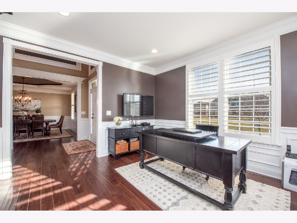
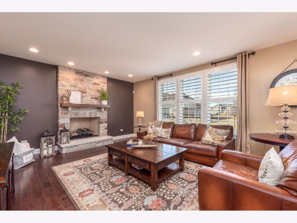
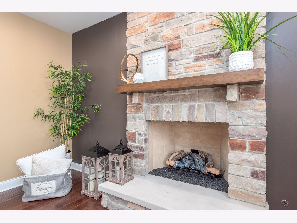
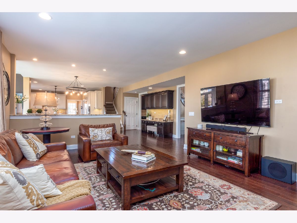
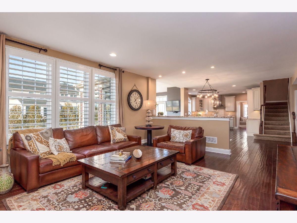
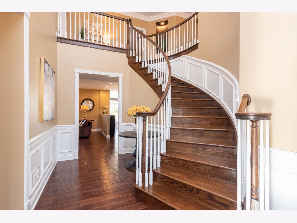
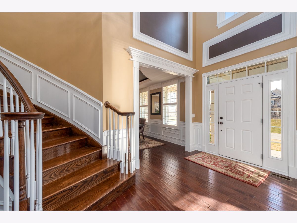
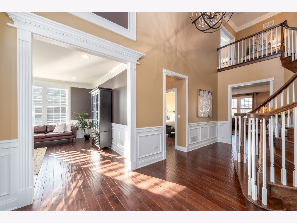
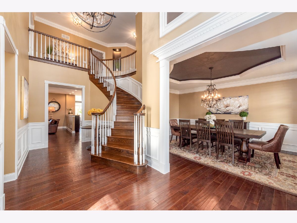
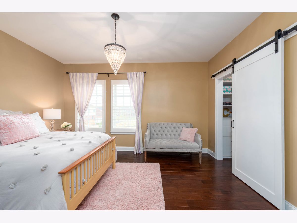
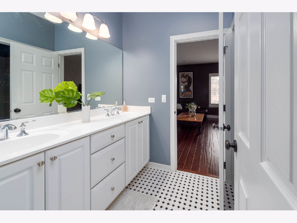
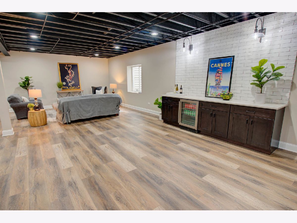
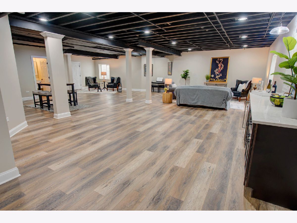
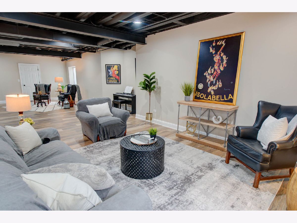
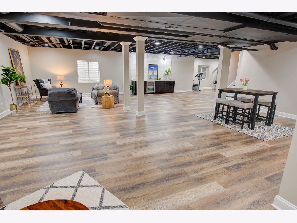
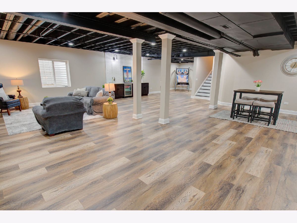
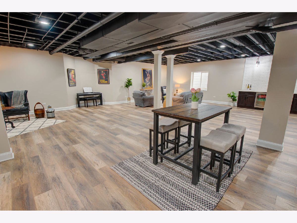
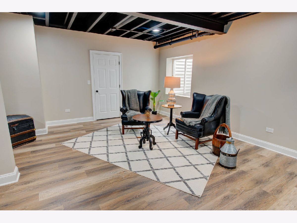
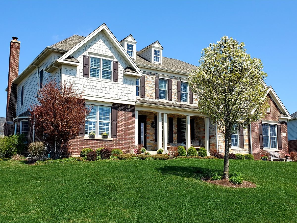
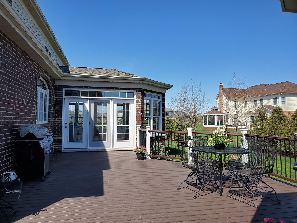
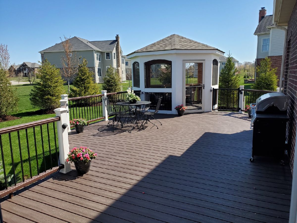
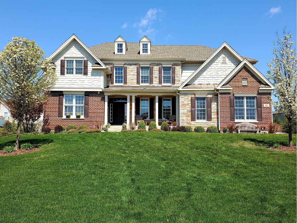
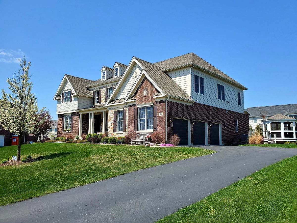
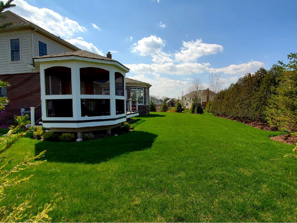
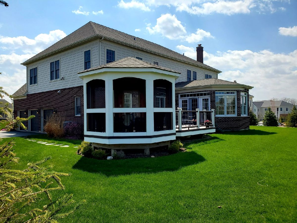
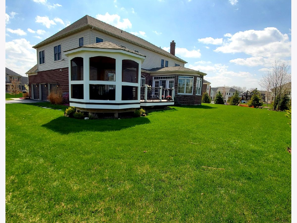
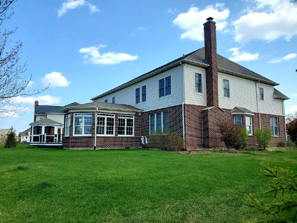
Room Specifics
Total Bedrooms: 5
Bedrooms Above Ground: 5
Bedrooms Below Ground: 0
Dimensions: —
Floor Type: Hardwood
Dimensions: —
Floor Type: Hardwood
Dimensions: —
Floor Type: Hardwood
Dimensions: —
Floor Type: —
Full Bathrooms: 6
Bathroom Amenities: Separate Shower,Double Sink,Soaking Tub
Bathroom in Basement: 1
Rooms: Bonus Room,Bedroom 5,Eating Area,Recreation Room,Other Room
Basement Description: Finished
Other Specifics
| 3 | |
| Concrete Perimeter | |
| Asphalt | |
| Deck, Dog Run, Invisible Fence | |
| Landscaped | |
| 113X157X152X147 | |
| — | |
| Full | |
| Vaulted/Cathedral Ceilings, Bar-Dry, Hardwood Floors, First Floor Bedroom, First Floor Laundry, First Floor Full Bath, Walk-In Closet(s) | |
| Double Oven, Microwave, Dishwasher, Refrigerator, Washer, Dryer, Disposal, Stainless Steel Appliance(s) | |
| Not in DB | |
| Curbs, Street Paved | |
| — | |
| — | |
| Wood Burning |
Tax History
| Year | Property Taxes |
|---|---|
| 2021 | $20,318 |
Contact Agent
Nearby Similar Homes
Nearby Sold Comparables
Contact Agent
Listing Provided By
Compass

