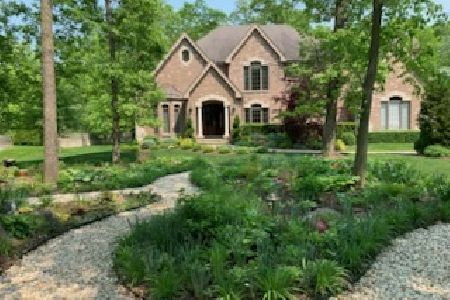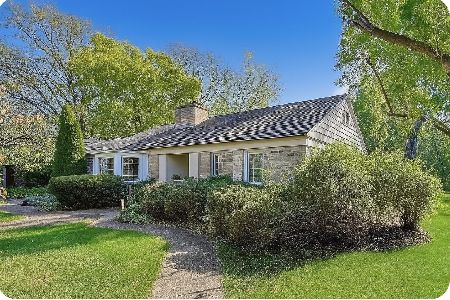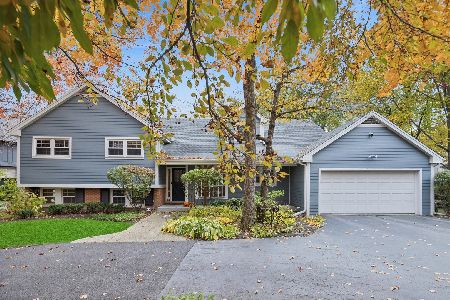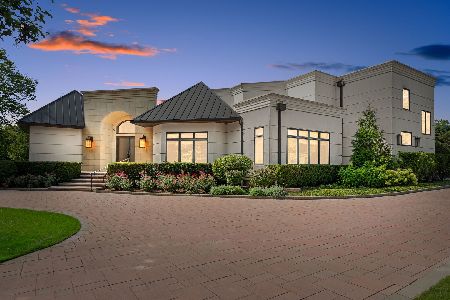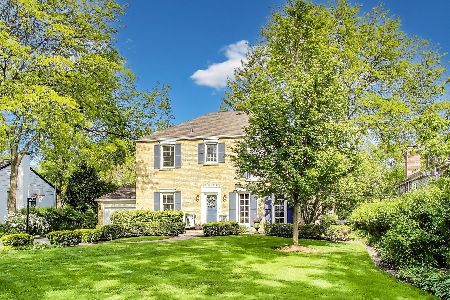17 Timber Lane, Northbrook, Illinois 60062
$590,000
|
Sold
|
|
| Status: | Closed |
| Sqft: | 2,031 |
| Cost/Sqft: | $295 |
| Beds: | 3 |
| Baths: | 3 |
| Year Built: | 1958 |
| Property Taxes: | $8,810 |
| Days On Market: | 1961 |
| Lot Size: | 0,23 |
Description
Located on one of East Northbrook's most quintessential, picturesque semi-private streets this 3 bd/2.5bth home is full of charm with many improvements and in MINT condition. Stepping inside you are welcomed by the spacious open floor plan from the large living room with it's built ins and cozy wood burning fireplace to the kitchen and dining area where you will find an abundance of cabinet storage, a pantry and a lazy susan. A peninsula eating bar and a breakfast nook with window seat and surrounding bay window enhance the utility of the kitchen area. A large dining area for entertaining with a built in dining buffet and wine refrigerator. A perfect sun room off the dining area surrounded by windows and oversized sliders makes this a favorite for relaxation. Two very spacious bedrooms and a shared bathroom with double vanity complete the main level. In 2011 a main suite was added to the second level providing for a large home office and an additional bedroom with a walk in closet and a gorgeous main bathroom with frameless shower and radiant heated floor. Large picture frame windows throughout the home bring in lots of natural light and views of nature.Basement level includes a full recreation room, half bathroom, large utility room, carpeted closet, and an extra storage room. Step outside to the serene backyard with gorgeous blue stone patio and walkways, and lush landscaping. Two car attached garage. Preferred central location with its award winning District 28 schools. Just minutes from downtown, the Village Green, Metra Station, I-94 Expressway and many other conveniences. You will love living here.
Property Specifics
| Single Family | |
| — | |
| — | |
| 1958 | |
| Full | |
| — | |
| No | |
| 0.23 |
| Cook | |
| — | |
| 150 / Annual | |
| Snow Removal,Other | |
| Lake Michigan | |
| Public Sewer | |
| 10801686 | |
| 04102000820000 |
Nearby Schools
| NAME: | DISTRICT: | DISTANCE: | |
|---|---|---|---|
|
Grade School
Meadowbrook Elementary School |
28 | — | |
|
Middle School
Northbrook Junior High School |
28 | Not in DB | |
|
High School
Glenbrook North High School |
225 | Not in DB | |
Property History
| DATE: | EVENT: | PRICE: | SOURCE: |
|---|---|---|---|
| 4 Aug, 2009 | Sold | $529,000 | MRED MLS |
| 12 Jul, 2009 | Under contract | $574,411 | MRED MLS |
| — | Last price change | $599,411 | MRED MLS |
| 7 Jun, 2009 | Listed for sale | $599,411 | MRED MLS |
| 16 Sep, 2020 | Sold | $590,000 | MRED MLS |
| 3 Aug, 2020 | Under contract | $599,900 | MRED MLS |
| 31 Jul, 2020 | Listed for sale | $599,900 | MRED MLS |
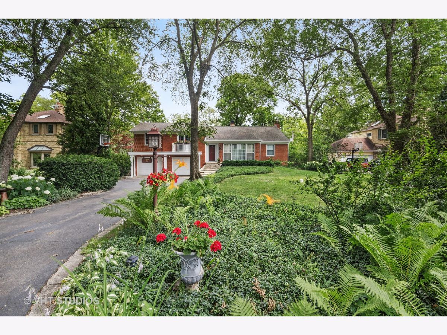
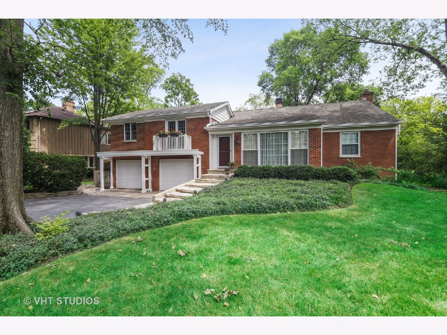
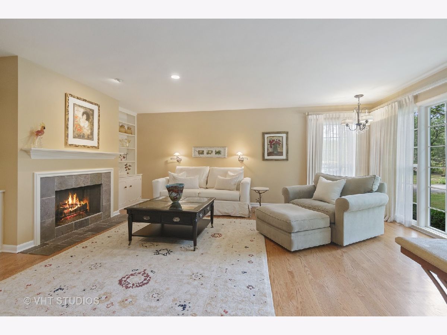
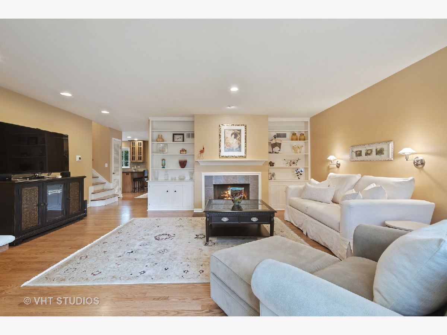
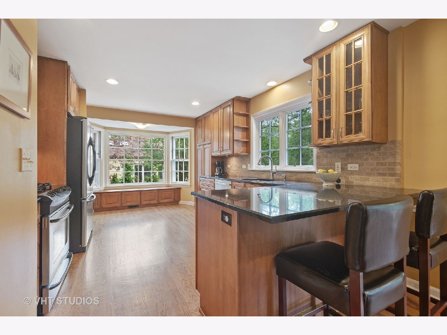
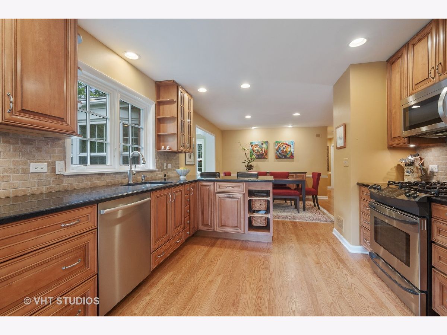
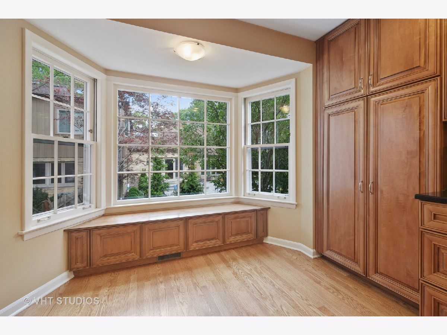
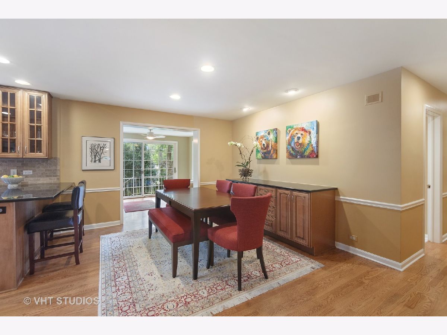
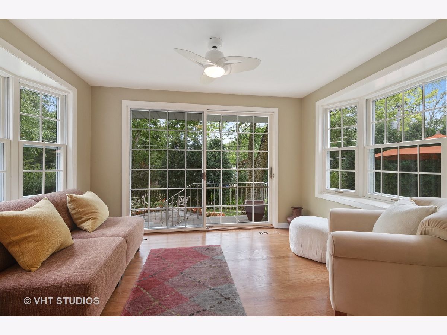
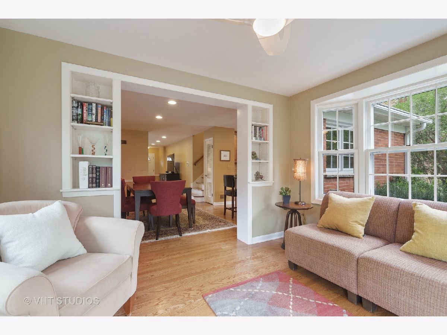
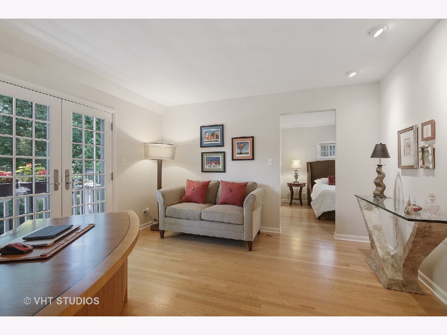
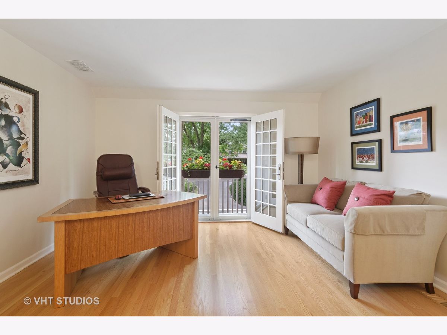
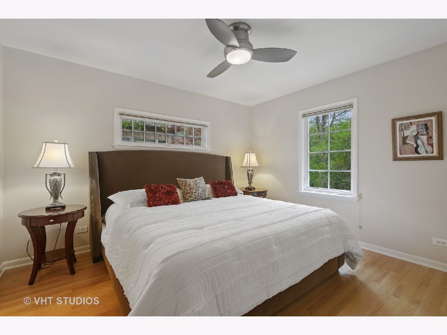
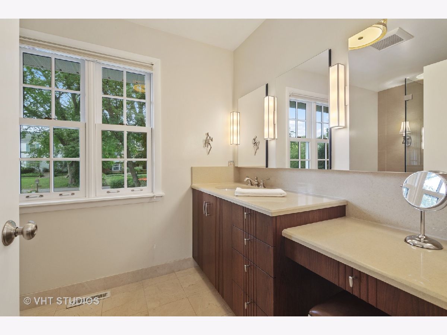
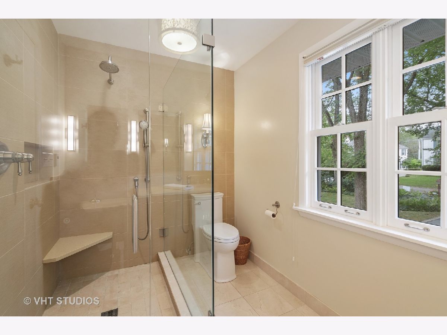
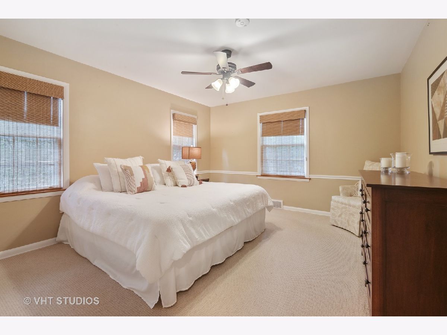
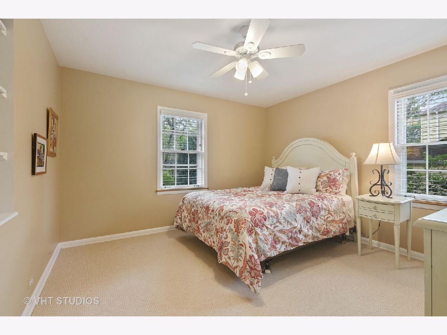
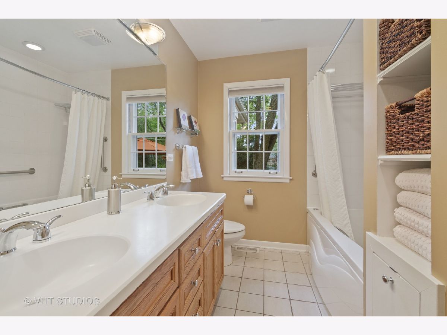
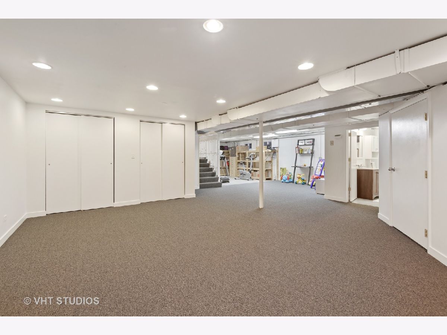
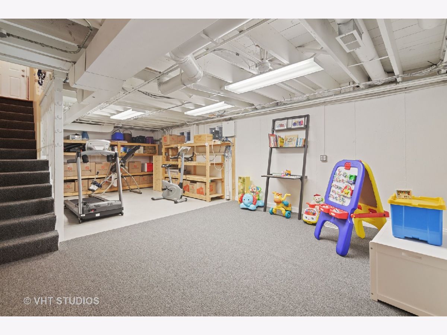
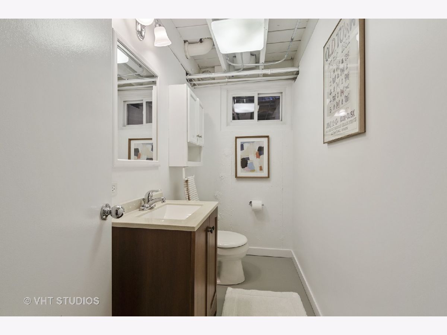
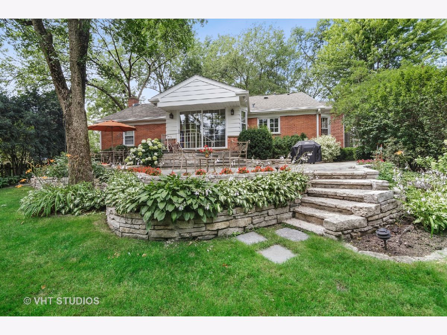
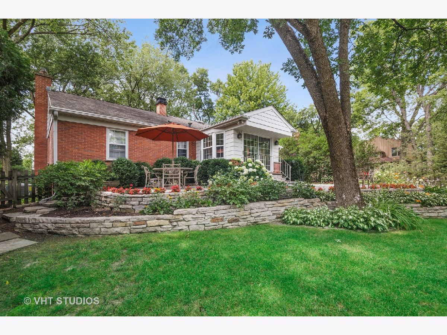
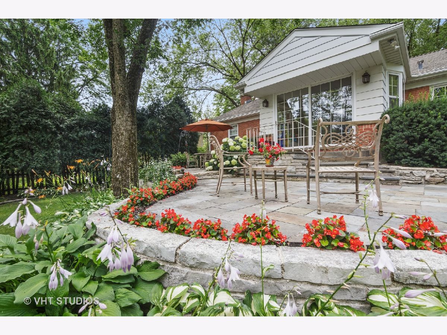
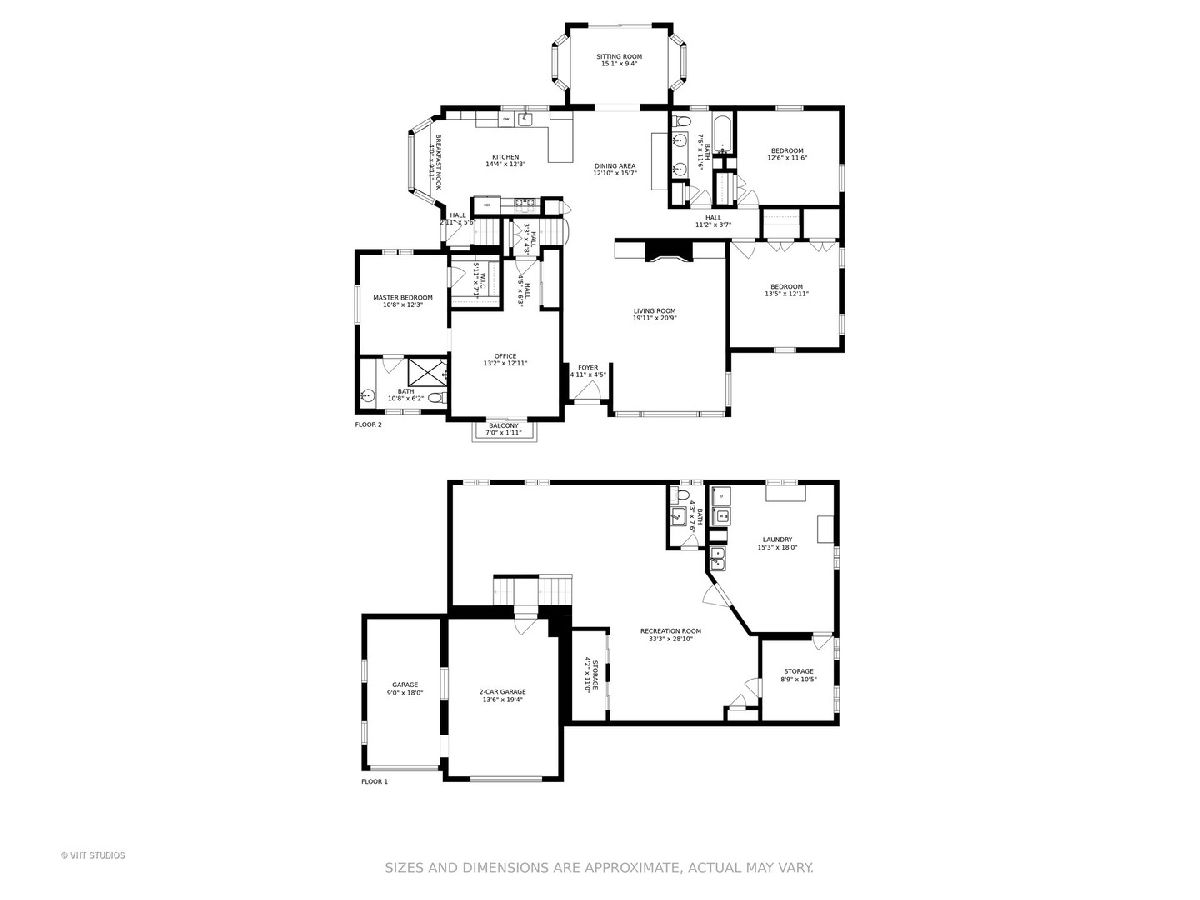
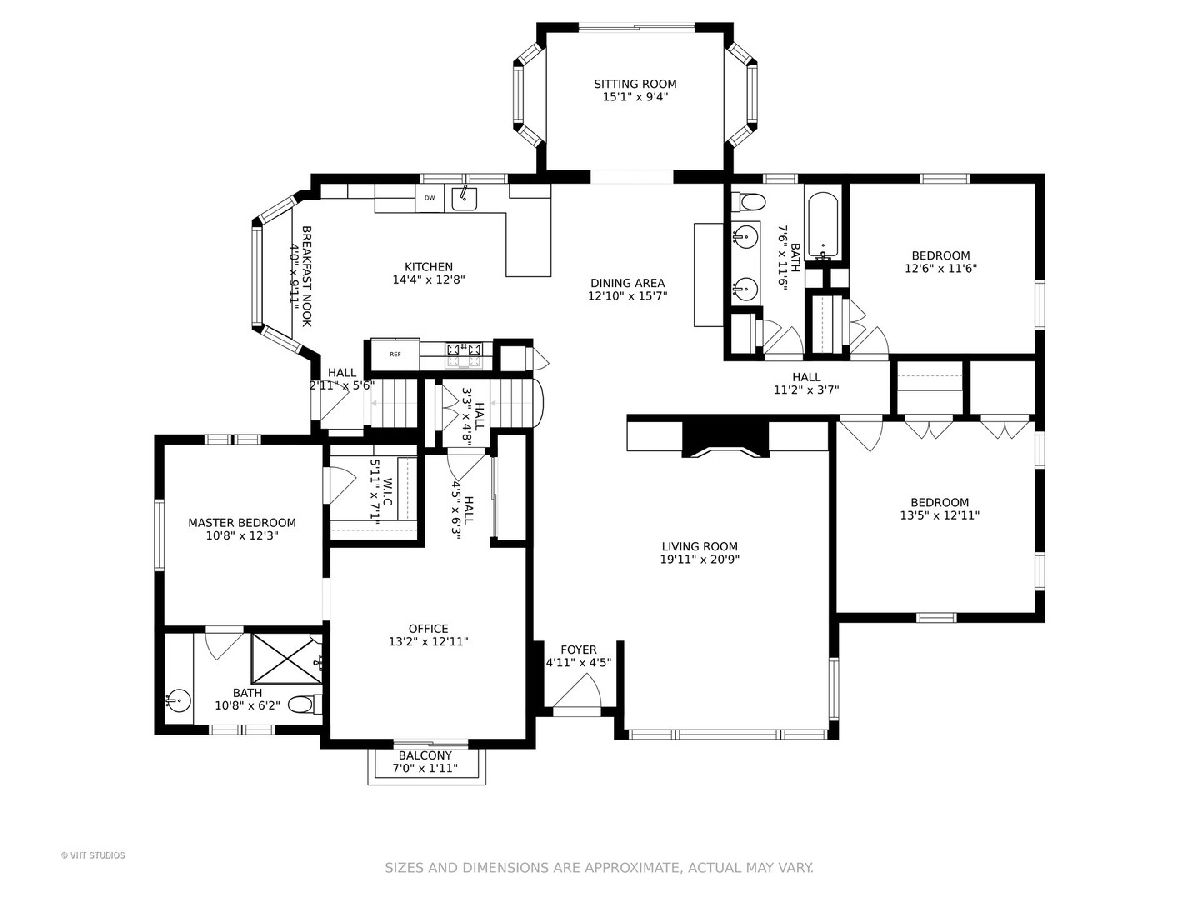
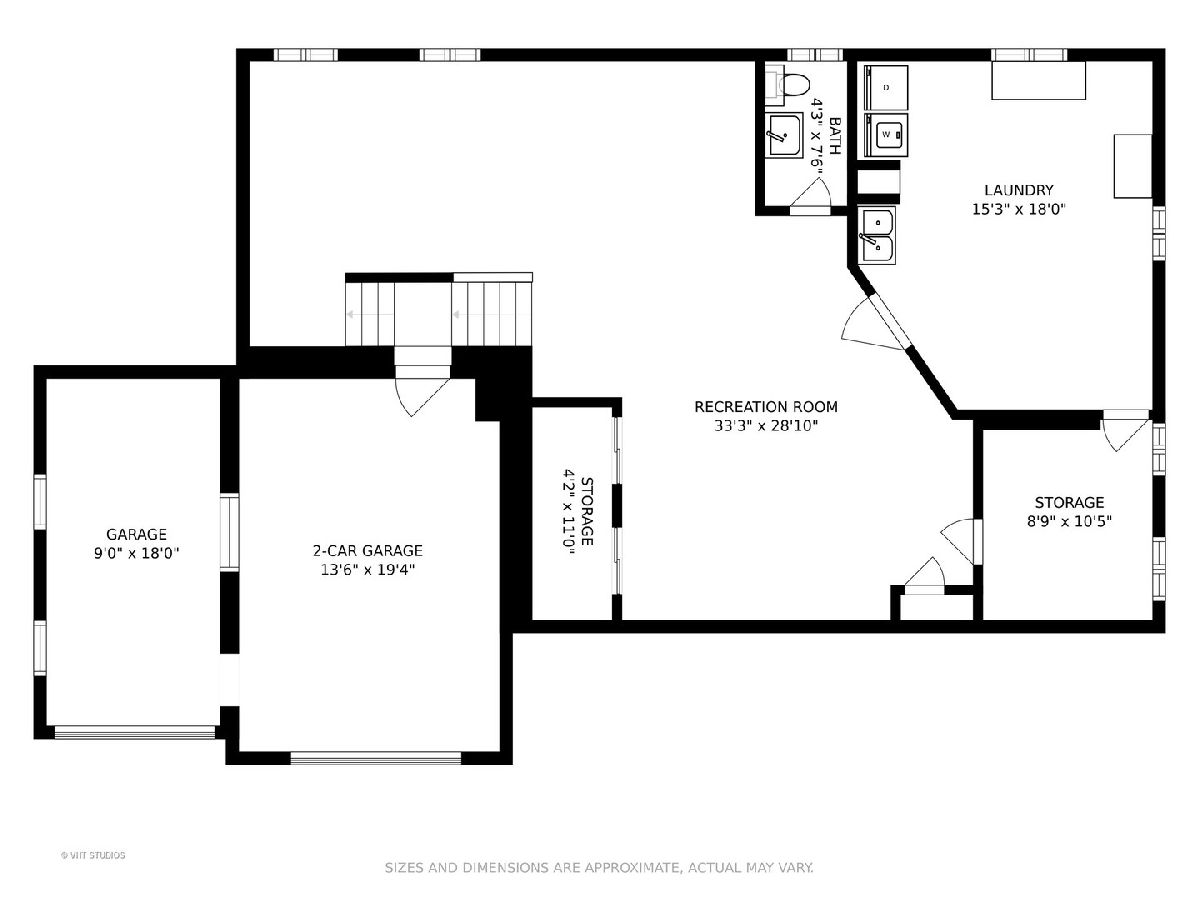
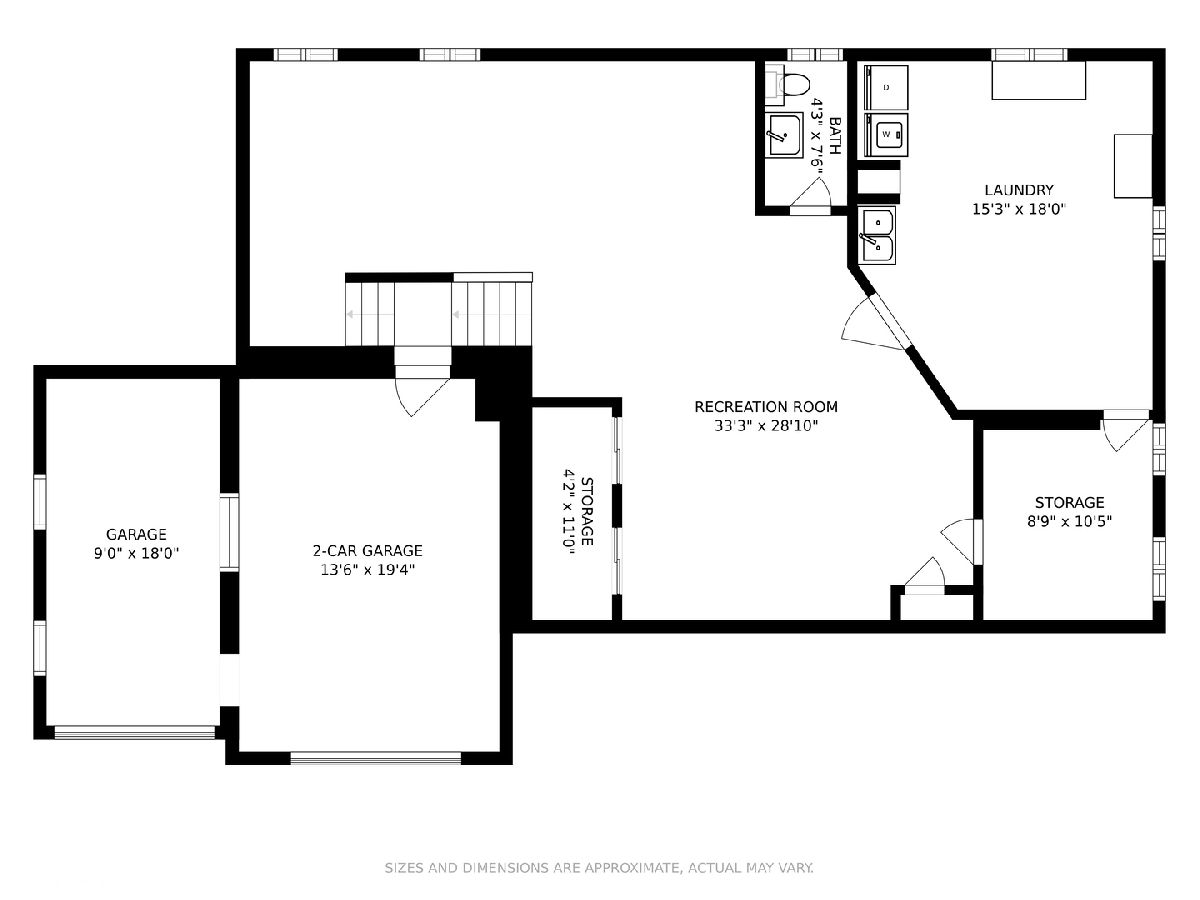
Room Specifics
Total Bedrooms: 3
Bedrooms Above Ground: 3
Bedrooms Below Ground: 0
Dimensions: —
Floor Type: Carpet
Dimensions: —
Floor Type: Hardwood
Full Bathrooms: 3
Bathroom Amenities: Whirlpool,Double Sink
Bathroom in Basement: 1
Rooms: Sun Room,Office,Storage,Recreation Room
Basement Description: Partially Finished
Other Specifics
| 2 | |
| — | |
| Asphalt | |
| Balcony, Patio, Storms/Screens | |
| Fenced Yard,Landscaped,Mature Trees | |
| 75X165 | |
| — | |
| Full | |
| Hardwood Floors, First Floor Bedroom, First Floor Full Bath, Built-in Features, Walk-In Closet(s) | |
| Range, Dishwasher, Refrigerator, Washer, Dryer, Disposal, Stainless Steel Appliance(s), Wine Refrigerator | |
| Not in DB | |
| — | |
| — | |
| — | |
| Wood Burning, Attached Fireplace Doors/Screen |
Tax History
| Year | Property Taxes |
|---|---|
| 2009 | $7,361 |
| 2020 | $8,810 |
Contact Agent
Nearby Similar Homes
Nearby Sold Comparables
Contact Agent
Listing Provided By
@properties

