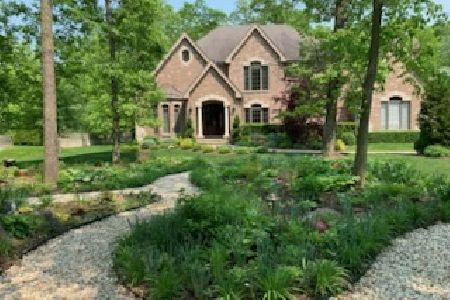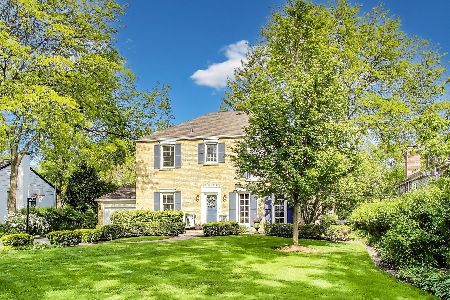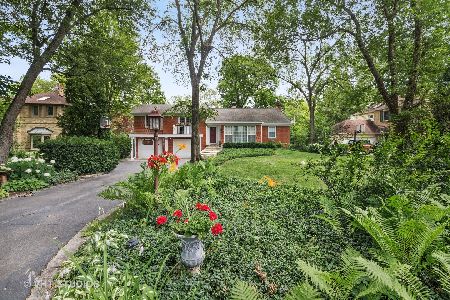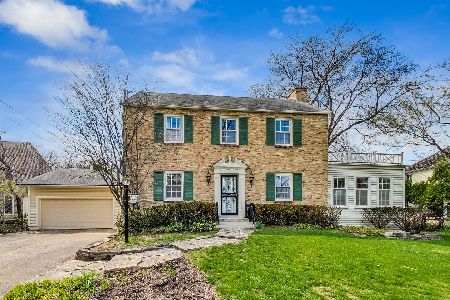21 Timber Lane, Northbrook, Illinois 60062
$580,000
|
Sold
|
|
| Status: | Closed |
| Sqft: | 0 |
| Cost/Sqft: | — |
| Beds: | 4 |
| Baths: | 3 |
| Year Built: | 1958 |
| Property Taxes: | $10,536 |
| Days On Market: | 2830 |
| Lot Size: | 0,00 |
Description
Enjoy sought-after premier location on one of Northbrook's private lanes in District 28/225! Spacious foyer greets you! Sun-drenched living room, boasting 1 of 2 fireplaces, opens to dining room. Perfect flow to great room w/updated kitchen featuring SS appliances, plentiful cabinetry w/pull-out drawers, many glass door displays, striking granite & stone backsplash. Fantastic center island & eating bar for 5 make entertaining a breeze. Eating area, planning desk as well as family room with custom built-ins are all open to the kitchen making this the perfect place for all to gather. Access to wonderful deck where you can host BBQ's overlooking tranquil pond w/the sounds of the quaint waterfall. Spacious master suite includes dual walk-in closets & luxury bath. Lower level includes 2nd family room/rec room w/wb fireplace, extra storage room & large laundry/mud room. Walk/bike to town, train & more. Updates include new roof & driveway & updated windows & siding. ESTATE SALE. SOLD AS-IS.
Property Specifics
| Single Family | |
| — | |
| Tri-Level | |
| 1958 | |
| None | |
| — | |
| No | |
| — |
| Cook | |
| — | |
| 150 / Annual | |
| None | |
| Lake Michigan | |
| Public Sewer | |
| 09929993 | |
| 04102000770000 |
Nearby Schools
| NAME: | DISTRICT: | DISTANCE: | |
|---|---|---|---|
|
Grade School
Meadowbrook Elementary School |
28 | — | |
|
Middle School
Northbrook Junior High School |
28 | Not in DB | |
|
High School
Glenbrook North High School |
225 | Not in DB | |
Property History
| DATE: | EVENT: | PRICE: | SOURCE: |
|---|---|---|---|
| 29 Jun, 2018 | Sold | $580,000 | MRED MLS |
| 31 May, 2018 | Under contract | $599,900 | MRED MLS |
| — | Last price change | $629,000 | MRED MLS |
| 26 Apr, 2018 | Listed for sale | $629,000 | MRED MLS |
Room Specifics
Total Bedrooms: 4
Bedrooms Above Ground: 4
Bedrooms Below Ground: 0
Dimensions: —
Floor Type: Hardwood
Dimensions: —
Floor Type: Hardwood
Dimensions: —
Floor Type: Hardwood
Full Bathrooms: 3
Bathroom Amenities: Double Sink
Bathroom in Basement: 0
Rooms: Recreation Room,Foyer,Deck,Eating Area
Basement Description: Crawl
Other Specifics
| 2 | |
| Concrete Perimeter | |
| Asphalt | |
| Deck, Hot Tub | |
| — | |
| 75X165 | |
| — | |
| Full | |
| Hardwood Floors, Solar Tubes/Light Tubes | |
| Double Oven, Microwave, Dishwasher, Refrigerator, Washer, Dryer, Disposal, Stainless Steel Appliance(s) | |
| Not in DB | |
| — | |
| — | |
| — | |
| Wood Burning, Gas Starter |
Tax History
| Year | Property Taxes |
|---|---|
| 2018 | $10,536 |
Contact Agent
Nearby Similar Homes
Nearby Sold Comparables
Contact Agent
Listing Provided By
Coldwell Banker Residential









