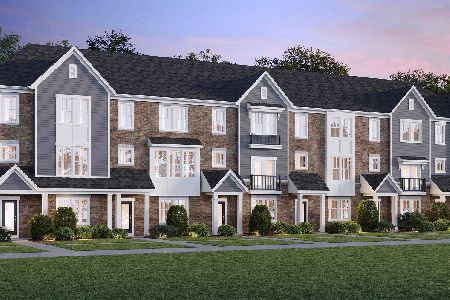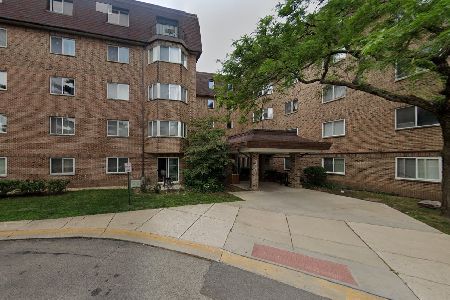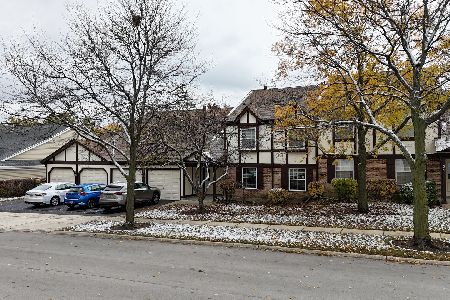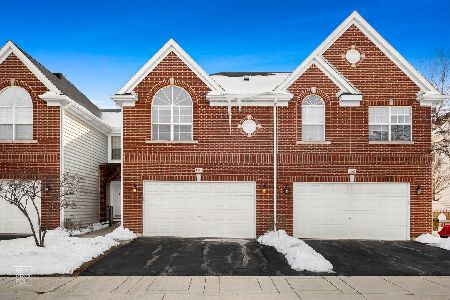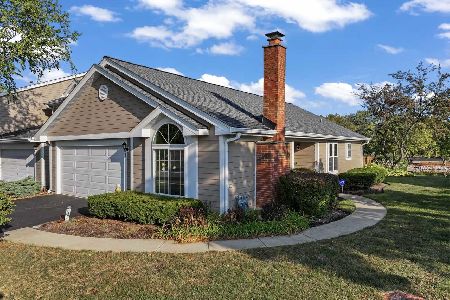17 White Pine Drive, Schaumburg, Illinois 60193
$182,000
|
Sold
|
|
| Status: | Closed |
| Sqft: | 1,292 |
| Cost/Sqft: | $154 |
| Beds: | 3 |
| Baths: | 3 |
| Year Built: | 1989 |
| Property Taxes: | $1,031 |
| Days On Market: | 5428 |
| Lot Size: | 0,00 |
Description
Wonderful home that backs to a tranquil pond*Fenced Yard with a large deck with access from two sliding glass doors*Large eat in kitchen*Family room with cathedral ceiling and brick fireplace*Huge master with vaulted ceiling, wall to wall closets and a private bathroom*Spacious bedrooms with large closets*Covered Entry*2.5 Car Attached garage*Great Location*Near Shopping,Restaurants,Highways,Woodfield Mall,golf etc.*
Property Specifics
| Condos/Townhomes | |
| — | |
| — | |
| 1989 | |
| None | |
| — | |
| Yes | |
| — |
| Cook | |
| Sarahs Grove | |
| 190 / Monthly | |
| Exterior Maintenance,Lawn Care,Scavenger,Snow Removal | |
| Lake Michigan | |
| Public Sewer, Sewer-Storm | |
| 07750857 | |
| 07223150080000 |
Nearby Schools
| NAME: | DISTRICT: | DISTANCE: | |
|---|---|---|---|
|
Grade School
Everett Dirksen Elementary Schoo |
54 | — | |
|
Middle School
Robert Frost Junior High School |
54 | Not in DB | |
|
High School
Schaumburg High School |
211 | Not in DB | |
Property History
| DATE: | EVENT: | PRICE: | SOURCE: |
|---|---|---|---|
| 15 Apr, 2011 | Sold | $182,000 | MRED MLS |
| 15 Mar, 2011 | Under contract | $198,900 | MRED MLS |
| 8 Mar, 2011 | Listed for sale | $198,900 | MRED MLS |
Room Specifics
Total Bedrooms: 3
Bedrooms Above Ground: 3
Bedrooms Below Ground: 0
Dimensions: —
Floor Type: Carpet
Dimensions: —
Floor Type: Carpet
Full Bathrooms: 3
Bathroom Amenities: Double Sink
Bathroom in Basement: 0
Rooms: Foyer
Basement Description: Slab
Other Specifics
| 2 | |
| Concrete Perimeter | |
| Asphalt | |
| Deck, Porch | |
| Fenced Yard,Pond(s) | |
| COMMON | |
| — | |
| Full | |
| Vaulted/Cathedral Ceilings, First Floor Laundry, Laundry Hook-Up in Unit, Storage | |
| — | |
| Not in DB | |
| — | |
| — | |
| — | |
| Gas Log, Gas Starter |
Tax History
| Year | Property Taxes |
|---|---|
| 2011 | $1,031 |
Contact Agent
Nearby Similar Homes
Nearby Sold Comparables
Contact Agent
Listing Provided By
RE/MAX Central, Inc

