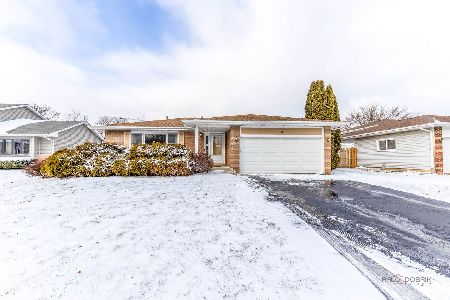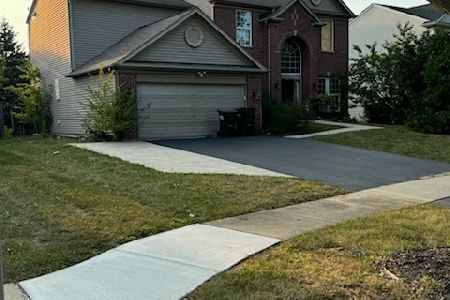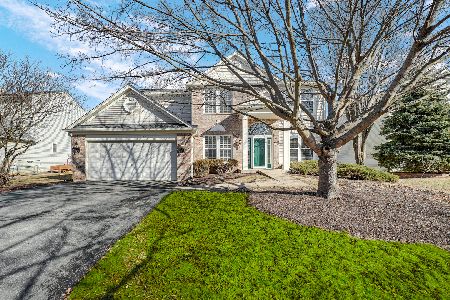17 Yukon Court, Bolingbrook, Illinois 60490
$376,000
|
Sold
|
|
| Status: | Closed |
| Sqft: | 2,797 |
| Cost/Sqft: | $139 |
| Beds: | 5 |
| Baths: | 4 |
| Year Built: | 1998 |
| Property Taxes: | $9,753 |
| Days On Market: | 2454 |
| Lot Size: | 0,26 |
Description
Move-in ready home on cul-de-sac with finished walk-out basement, in popular River Bend subdivision. Too many updates and beautiful features with it's open floor plan, hardwood floors on the main level, vaulted ceilings and bay window in the family room. Kitchen features maple cabinets, island, granite counters, SS appliances and walk-in pantry. First floor bedroom with walk-in closet. Luxurious Master Suite and Master bathroom with his & her walk-in closets, dual vanity, whirlpool tub and separate shower. Upscale finished basement with huge recreation area, media room, playroom and kitchen. Laundry hookups in basement and main level. Oversized yard with brick paver patio and gas line for grill. Recent updates include - finished walk-out basement (2016), newer roof (2016), newer brick patio (2016), renovated powder room (2017) and whole house paint (2015). Close to I-55, shopping, parks and trails. Neuqua Valley HS!
Property Specifics
| Single Family | |
| — | |
| Traditional | |
| 1998 | |
| Full,Walkout | |
| — | |
| No | |
| 0.26 |
| Will | |
| River Bend | |
| 105 / Annual | |
| None | |
| Public | |
| Public Sewer | |
| 10395068 | |
| 0701132130380000 |
Nearby Schools
| NAME: | DISTRICT: | DISTANCE: | |
|---|---|---|---|
|
Grade School
Builta Elementary School |
204 | — | |
|
Middle School
Gregory Middle School |
204 | Not in DB | |
|
High School
Neuqua Valley High School |
204 | Not in DB | |
Property History
| DATE: | EVENT: | PRICE: | SOURCE: |
|---|---|---|---|
| 7 Nov, 2019 | Sold | $376,000 | MRED MLS |
| 10 Sep, 2019 | Under contract | $389,000 | MRED MLS |
| — | Last price change | $394,000 | MRED MLS |
| 11 Jun, 2019 | Listed for sale | $400,000 | MRED MLS |
Room Specifics
Total Bedrooms: 5
Bedrooms Above Ground: 5
Bedrooms Below Ground: 0
Dimensions: —
Floor Type: Carpet
Dimensions: —
Floor Type: Carpet
Dimensions: —
Floor Type: Carpet
Dimensions: —
Floor Type: —
Full Bathrooms: 4
Bathroom Amenities: Whirlpool,Separate Shower,Double Sink
Bathroom in Basement: 1
Rooms: Recreation Room,Media Room,Kitchen,Storage,Play Room,Bedroom 5
Basement Description: Finished
Other Specifics
| 2 | |
| Concrete Perimeter | |
| Asphalt | |
| Brick Paver Patio | |
| Cul-De-Sac | |
| 75X150X133X83 | |
| Unfinished | |
| Full | |
| Vaulted/Cathedral Ceilings, Skylight(s), Hardwood Floors, First Floor Bedroom, In-Law Arrangement, First Floor Laundry | |
| Range, Microwave, Dishwasher, Washer, Dryer, Stainless Steel Appliance(s) | |
| Not in DB | |
| Sidewalks, Street Lights, Street Paved | |
| — | |
| — | |
| Wood Burning |
Tax History
| Year | Property Taxes |
|---|---|
| 2019 | $9,753 |
Contact Agent
Nearby Similar Homes
Nearby Sold Comparables
Contact Agent
Listing Provided By
Compass









