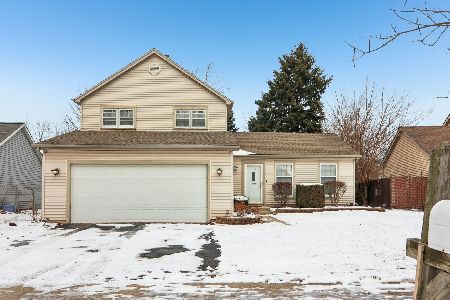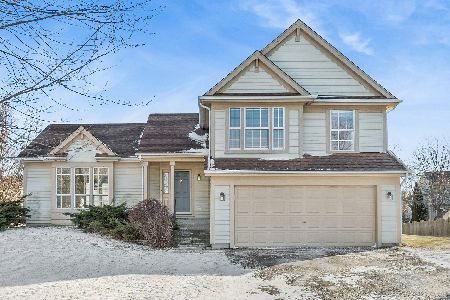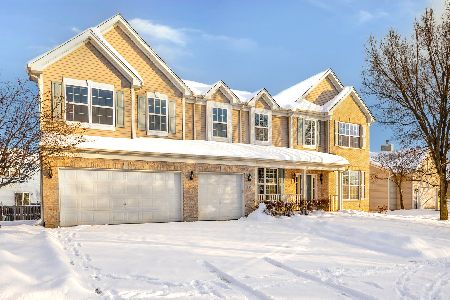170 Brookwood Lane, Bolingbrook, Illinois 60440
$274,000
|
Sold
|
|
| Status: | Closed |
| Sqft: | 2,100 |
| Cost/Sqft: | $129 |
| Beds: | 4 |
| Baths: | 4 |
| Year Built: | 1991 |
| Property Taxes: | $8,076 |
| Days On Market: | 2890 |
| Lot Size: | 0,27 |
Description
Welcome to this wonderful home. As you enter, you will notice fresh paint, new tile, newly refinished hardwood floors and more. There is new carpet throughout. The kitchen boasts SS appliances, and a breakfast area with table space. The kitchen opens to the family room that has a soaring ceiling, two skylights & a fireplace, Both the kitchen and family room open to the wonderful sunroom that has sweeping views of the yard. The sunroom has extensive windows & access to the paver patio. Upstairs you will find 4 bedrooms plus a loft! Two bedrooms feature HW floors. The master suite has a cathedral ceiling, walk in closet and an en-suite master bath. You'll love the large soaking tub and separate vanity area. DO NOT MISS the finished basement. The basement has great storage space, a bar and a FULL BATH! The HVAC is approx. 8 years old and the roof is approx.10 years old. The location is conveniently located near major shopping, restaurants, and highway access. WOW!
Property Specifics
| Single Family | |
| — | |
| — | |
| 1991 | |
| Full | |
| — | |
| No | |
| 0.27 |
| Will | |
| Brookwood Estates | |
| 0 / Not Applicable | |
| None | |
| Public | |
| Public Sewer | |
| 09867342 | |
| 1202083060070000 |
Nearby Schools
| NAME: | DISTRICT: | DISTANCE: | |
|---|---|---|---|
|
Grade School
Jamie Mcgee Elementary School |
365U | — | |
|
Middle School
Jane Addams Middle School |
365U | Not in DB | |
|
High School
Bolingbrook High School |
365U | Not in DB | |
Property History
| DATE: | EVENT: | PRICE: | SOURCE: |
|---|---|---|---|
| 6 Apr, 2018 | Sold | $274,000 | MRED MLS |
| 4 Mar, 2018 | Under contract | $269,900 | MRED MLS |
| 26 Feb, 2018 | Listed for sale | $269,900 | MRED MLS |
Room Specifics
Total Bedrooms: 4
Bedrooms Above Ground: 4
Bedrooms Below Ground: 0
Dimensions: —
Floor Type: Hardwood
Dimensions: —
Floor Type: Hardwood
Dimensions: —
Floor Type: Carpet
Full Bathrooms: 4
Bathroom Amenities: Soaking Tub
Bathroom in Basement: 1
Rooms: Eating Area,Sun Room,Loft,Recreation Room
Basement Description: Finished
Other Specifics
| 2 | |
| — | |
| Asphalt | |
| Patio, Brick Paver Patio | |
| — | |
| 63X129X105X165 | |
| — | |
| Full | |
| Vaulted/Cathedral Ceilings, Skylight(s), Hardwood Floors | |
| Range, Microwave, Dishwasher, Refrigerator, Washer, Dryer, Disposal | |
| Not in DB | |
| — | |
| — | |
| — | |
| — |
Tax History
| Year | Property Taxes |
|---|---|
| 2018 | $8,076 |
Contact Agent
Nearby Similar Homes
Nearby Sold Comparables
Contact Agent
Listing Provided By
RE/MAX of Naperville








